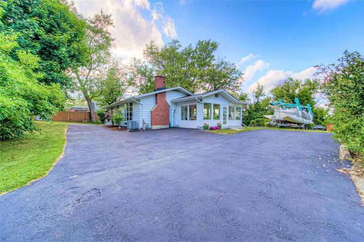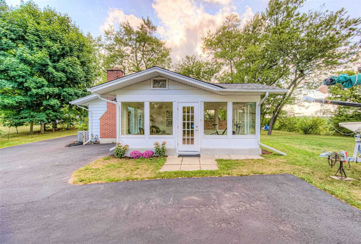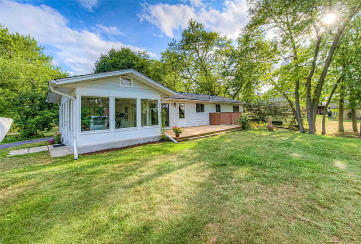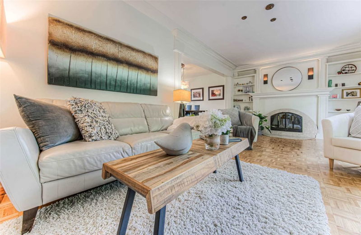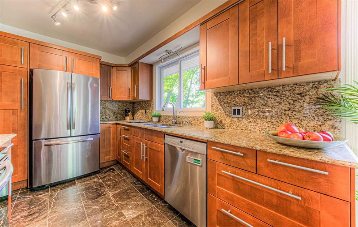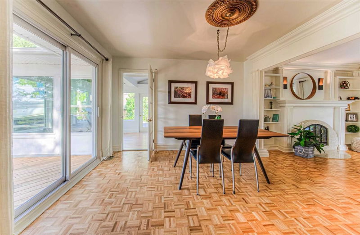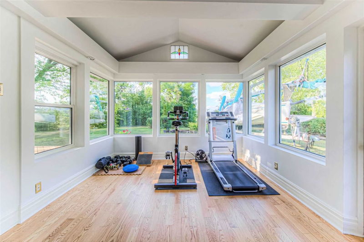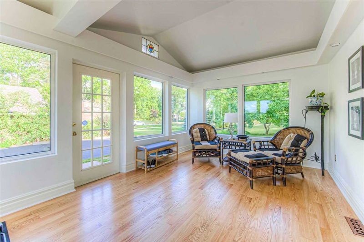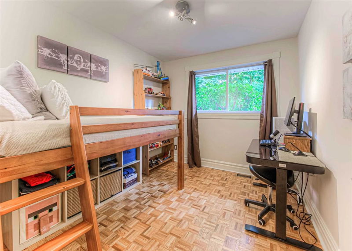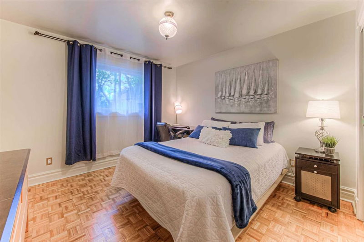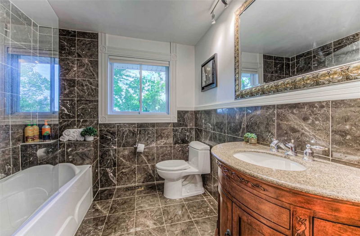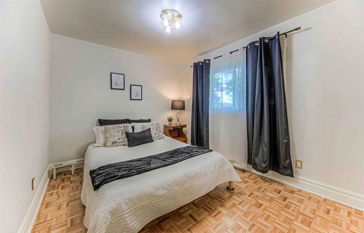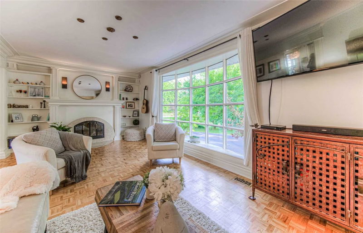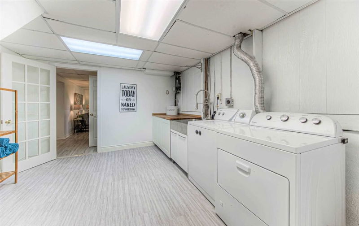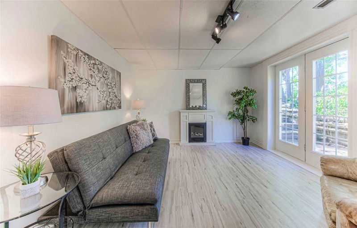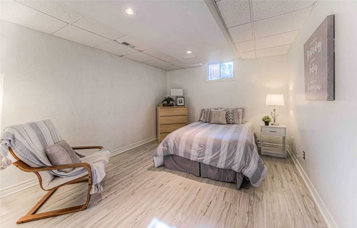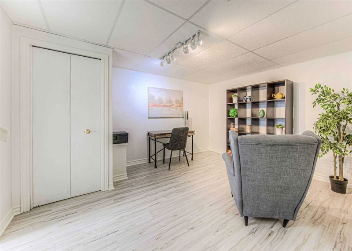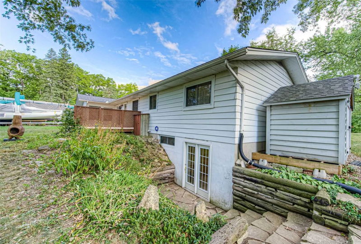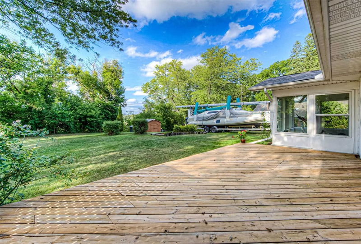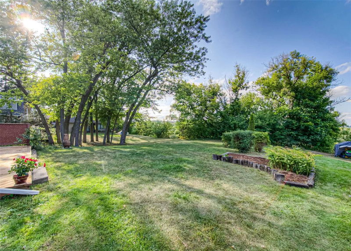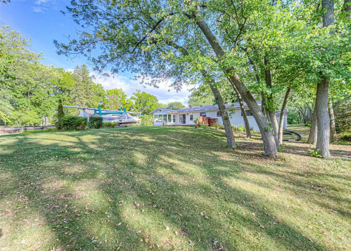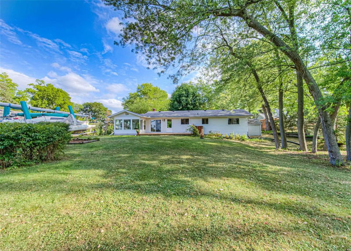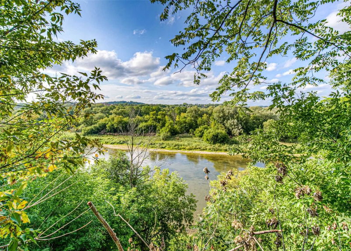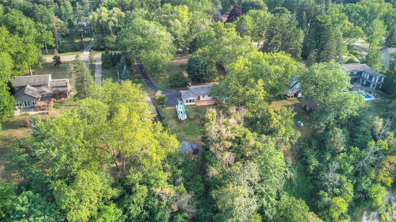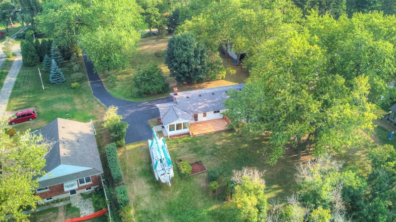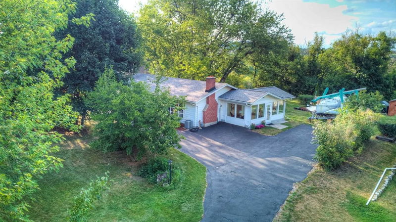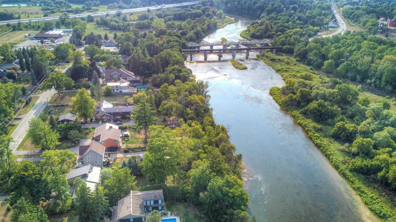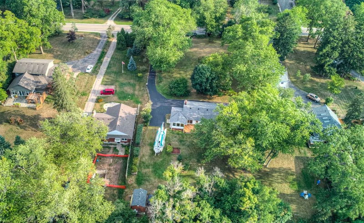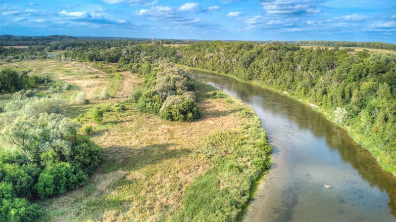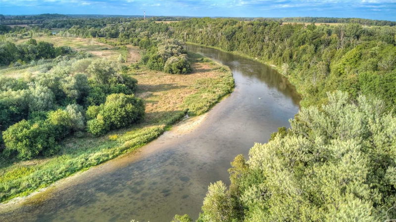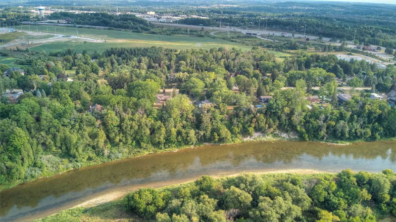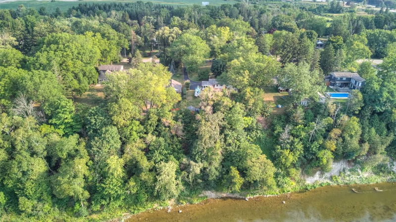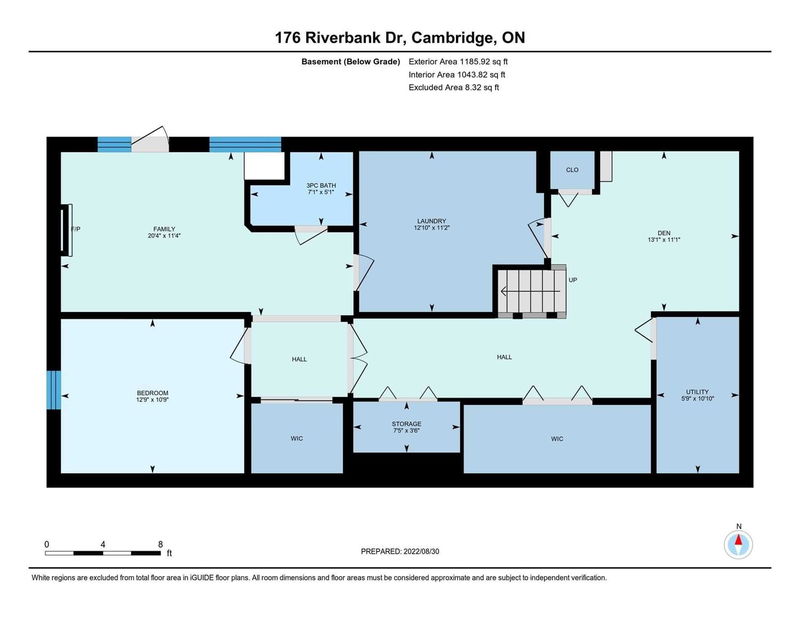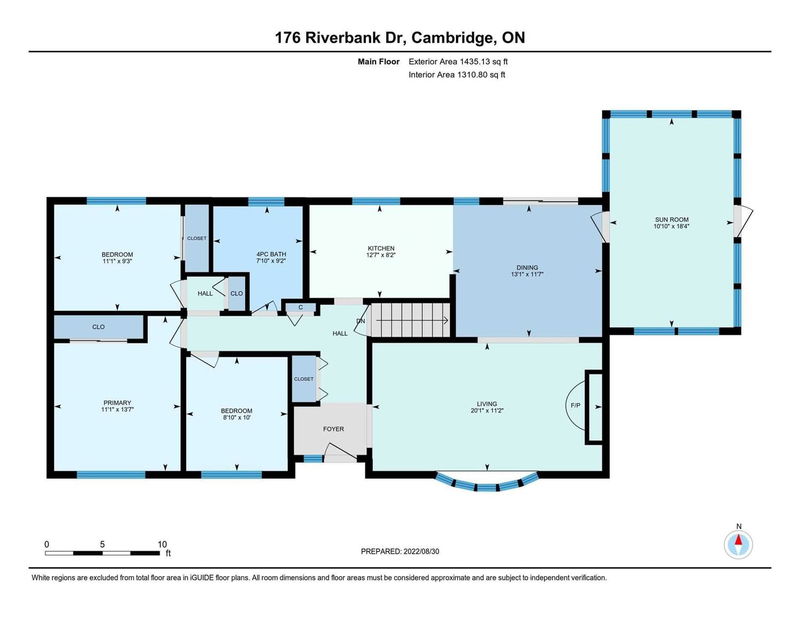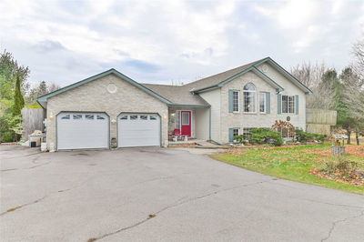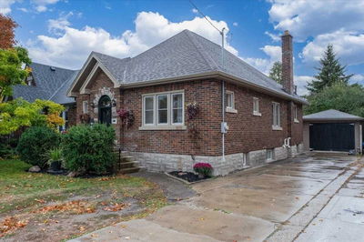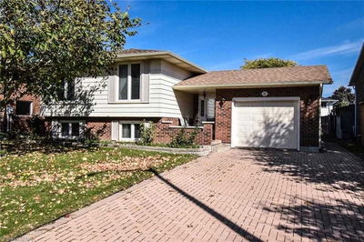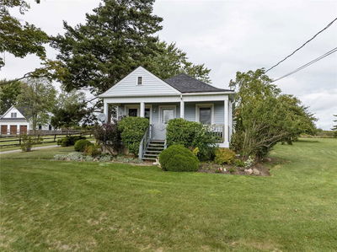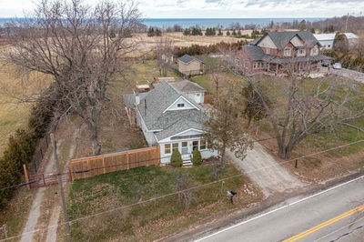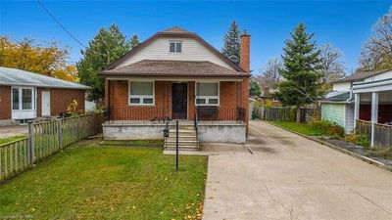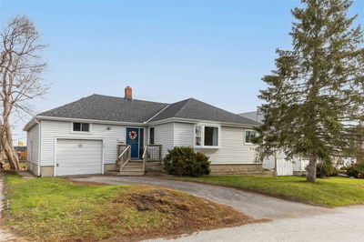Do You Dream Of A Private Treed Estate, Within The City Limits? 176 Riverbank Drive, A Rare Offering To Live Or Build Your Dream Home. This Over 2600 Sqft Fully Finished 3+1 Bedroom Bungalow With A Walkout Basement, Sits On A 1.06-Acre Lot Backing Onto The Grand River. Tranquility And Nature In Your Backyard With Mature Trees And Landscaped Grounds. The Main Living Area Is Laced In Parquet Hardwood Flooring, Large Sun-Drenched Window Scape Amidst A Fireplace Adjacent To The Dining Room, Sliders To A Large Deck And Views Of The Backyard. The Updated Kitchen Adorns Maple Cabinetry, Granite Counters, Backsplash & Stainless Appliances. A Bonus Sunroom. 3 Spacious Bedrooms; Finished Lower-Level W/4th Bedroom, New Flooring & Full Bath, & Laundry Room. Don't Miss This Rare Opportunity Near Executive Class Newer Homes
부동산 특징
- 등록 날짜: Friday, November 04, 2022
- 가상 투어: View Virtual Tour for 176 Riverbank Drive
- 도시: Cambridge
- 중요 교차로: King St E/Riverbank
- 전체 주소: 176 Riverbank Drive, Cambridge, N3H 4R6, Ontario, Canada
- 주방: Main
- 거실: Main
- 가족실: Bsmt
- 주방: Bsmt
- 리스팅 중개사: Royal Lepage Wolle Realty, Brokerage - Disclaimer: The information contained in this listing has not been verified by Royal Lepage Wolle Realty, Brokerage and should be verified by the buyer.


