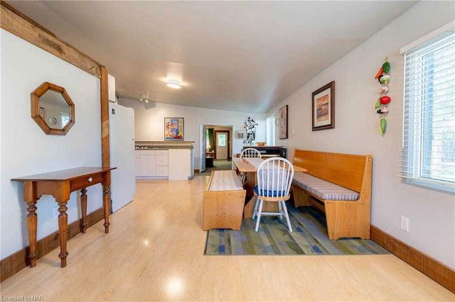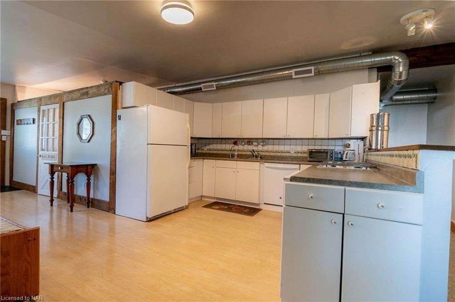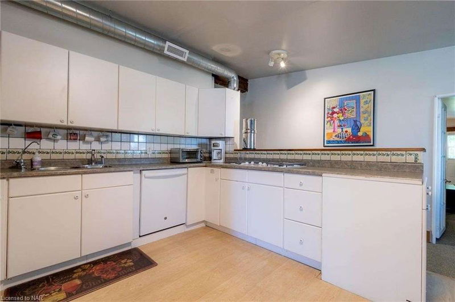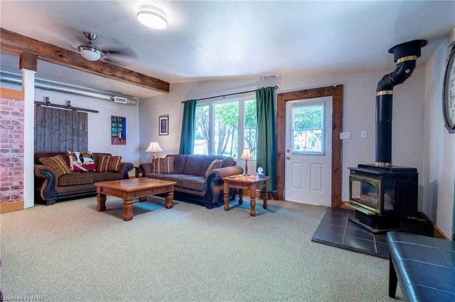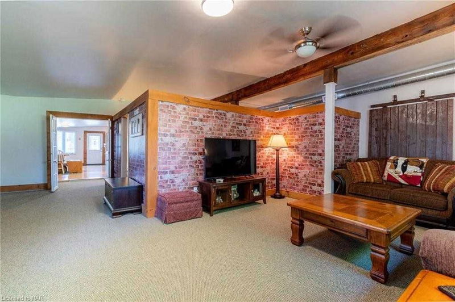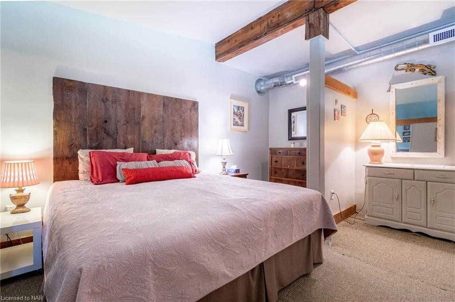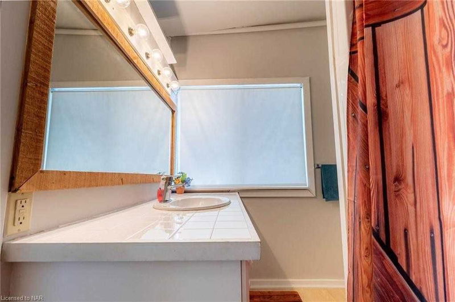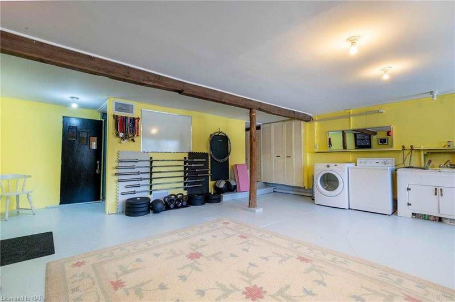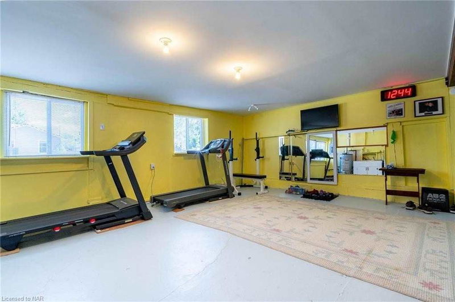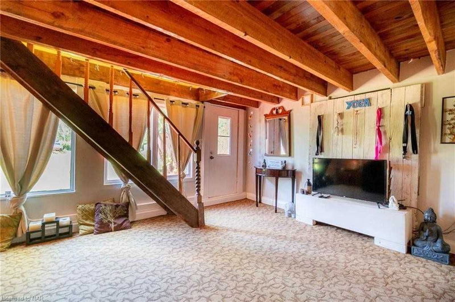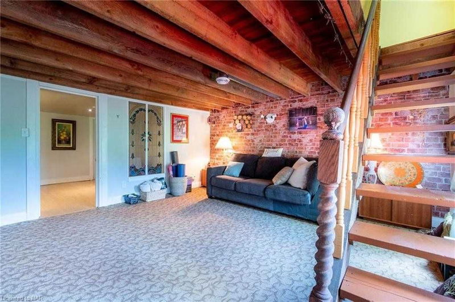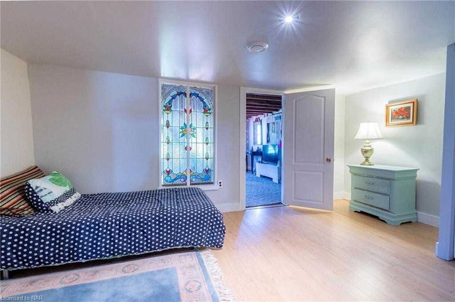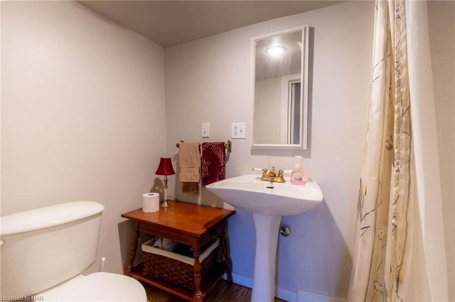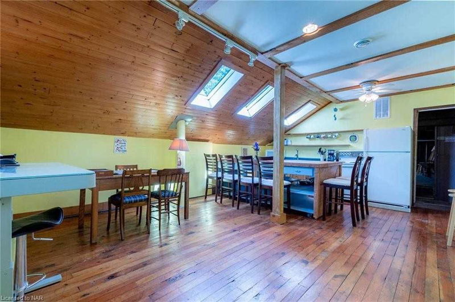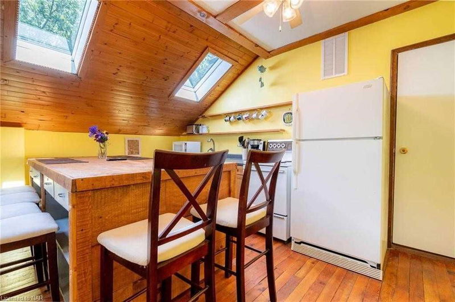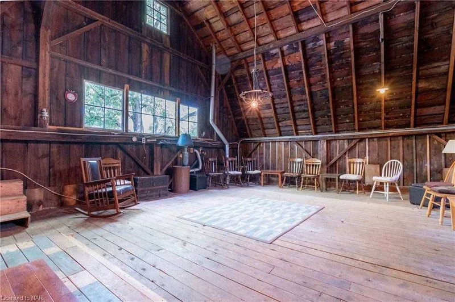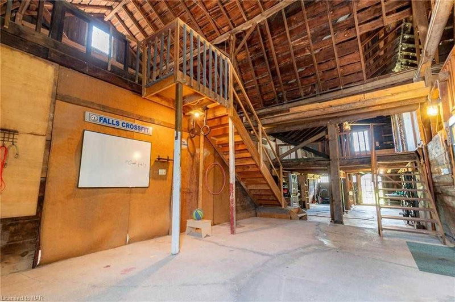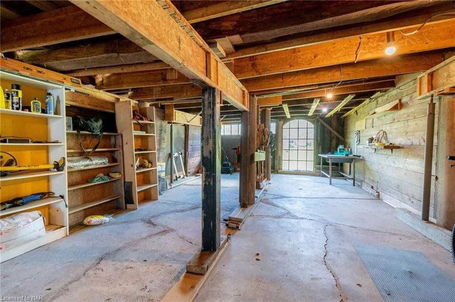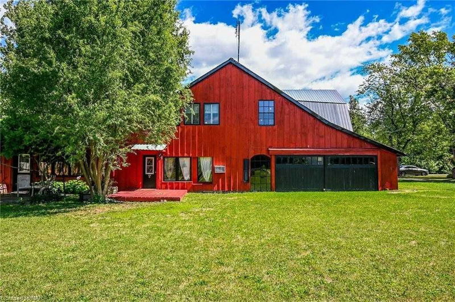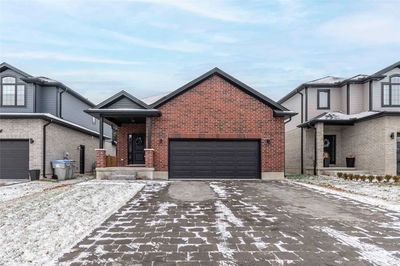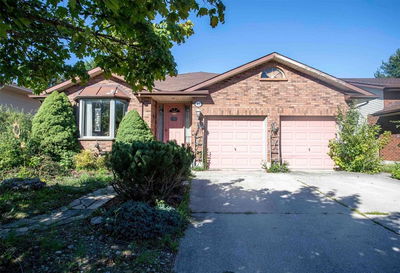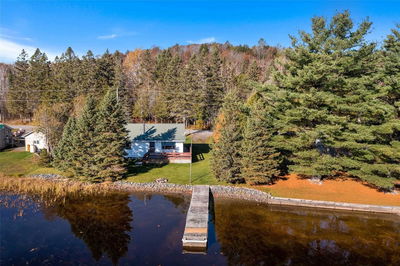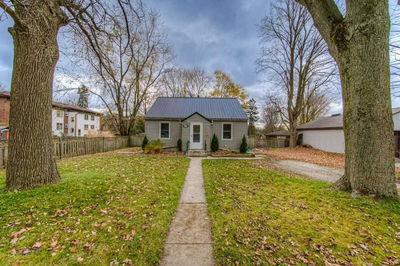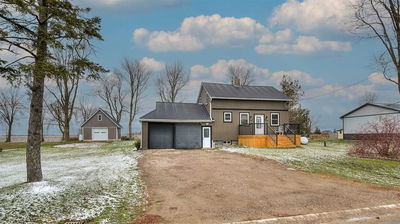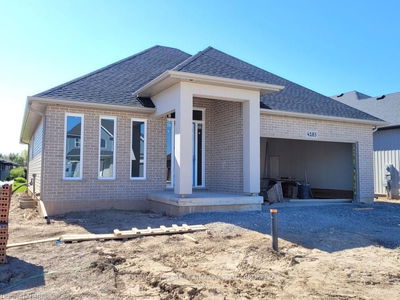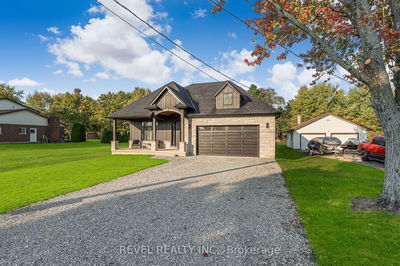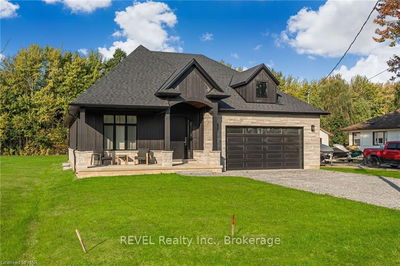Located In Southern Niagara, This Bright Red Massive Historic Barn Dates Back To 1920, And Was Originally Part Of The Stevensville Wood Planning Mill. The Residential Building Was Constructed In 1958 And Converted In 2003. The Combined Area (Barn + Residence) Totals Over 6,000 Sq. Feet Of Rustic Charm On A Large Double Lot. The Living Space (2,849 Sq Ft) Has Been Divided Into Two Cozy One-Bedroom Residential Apartments. Rent One Out And Live In The Other Or
부동산 특징
- 등록 날짜: Friday, November 04, 2022
- 도시: Fort Erie
- 중요 교차로: Main St West
- 전체 주소: 2537 May Avenue, Fort Erie, L0S 1S0, Ontario, Canada
- 거실: Beamed, Fireplace
- 거실: Balcony, Beamed, Fireplace
- 주방: Double Sink, Hardwood Floor, Skylight
- 리스팅 중개사: Non-Trreb Board Office, Brokerage - Disclaimer: The information contained in this listing has not been verified by Non-Trreb Board Office, Brokerage and should be verified by the buyer.


