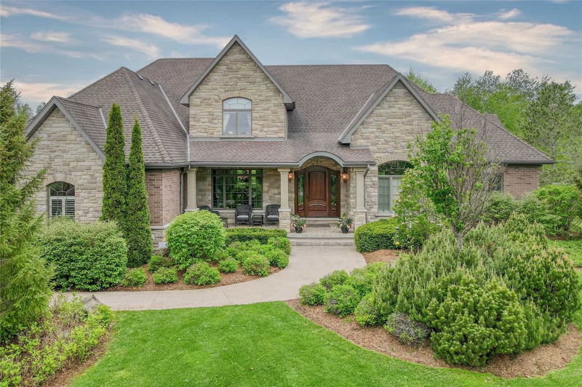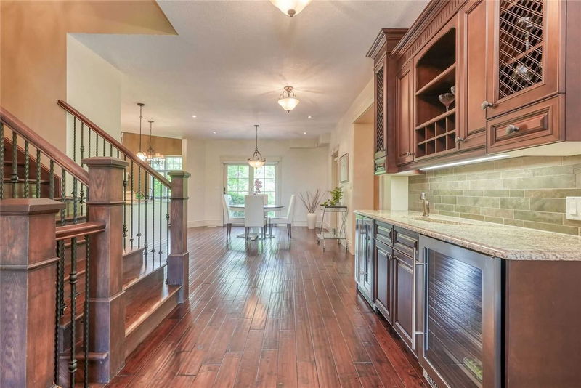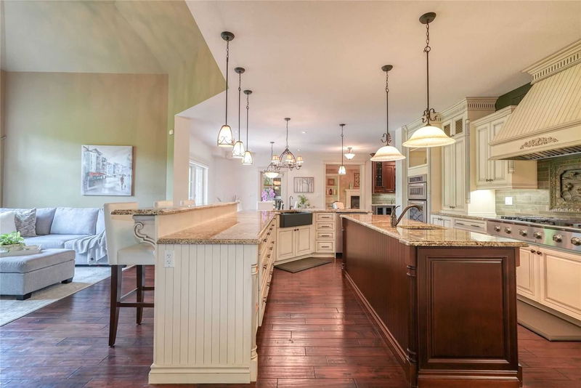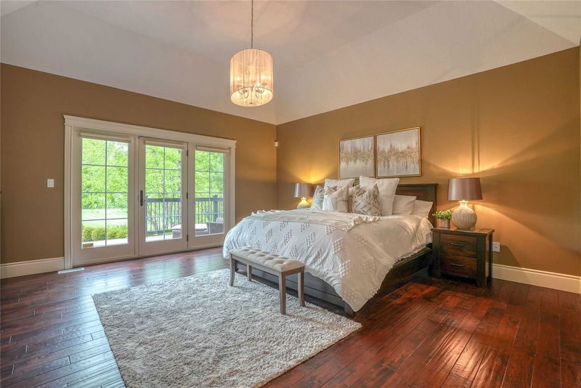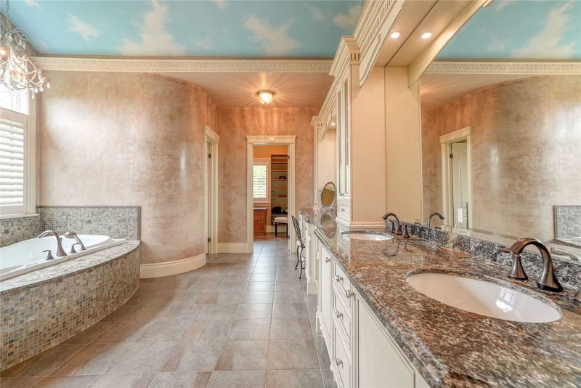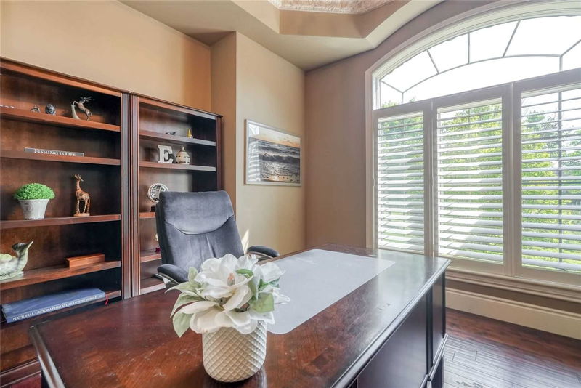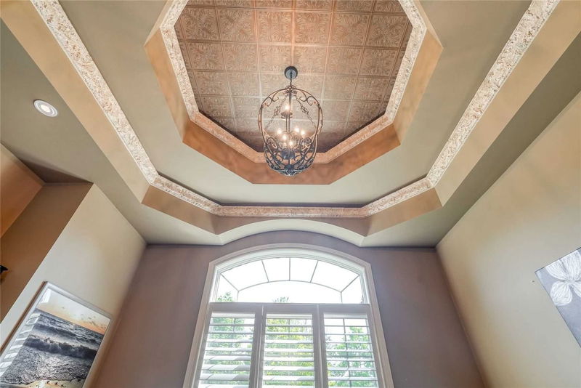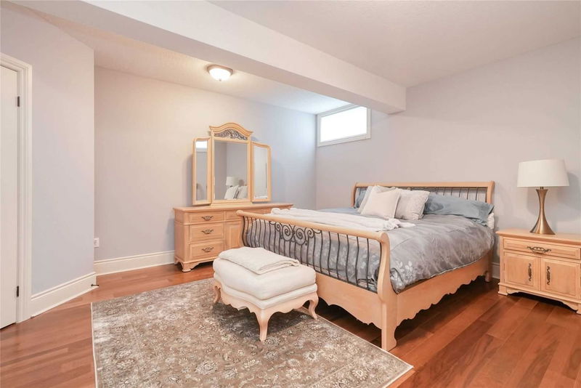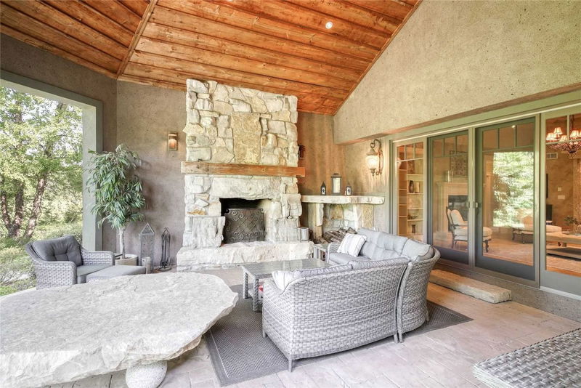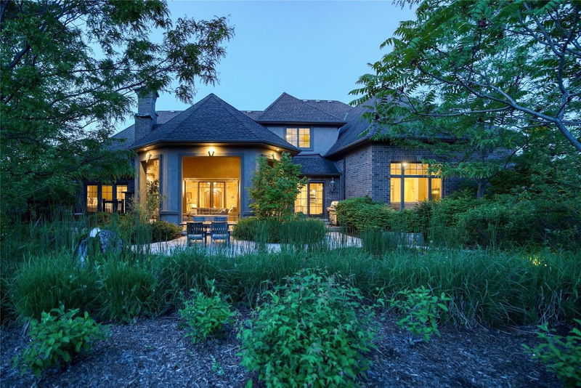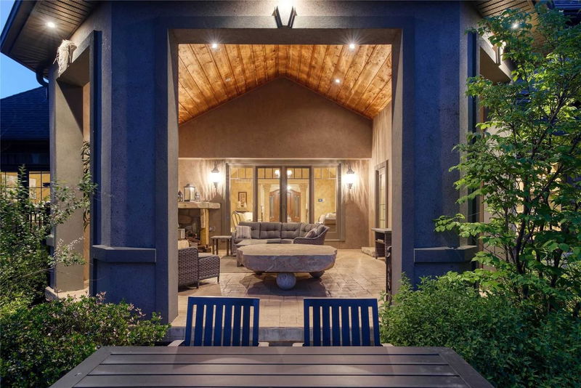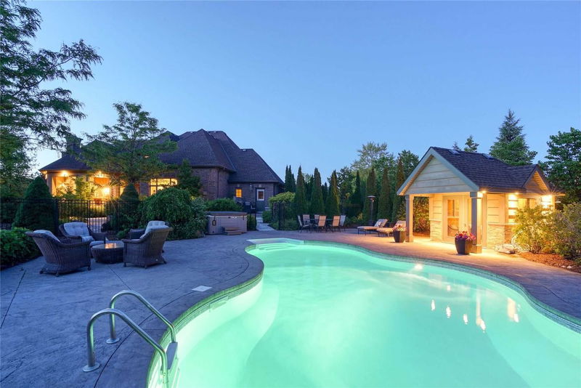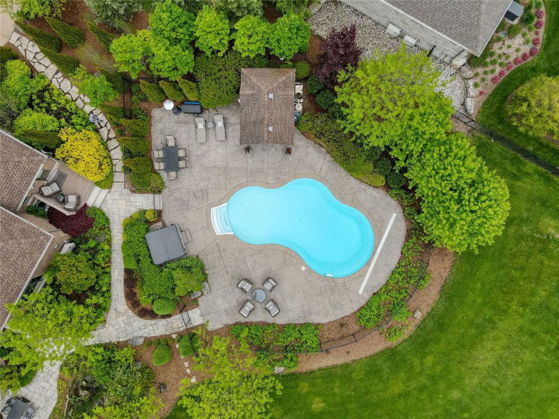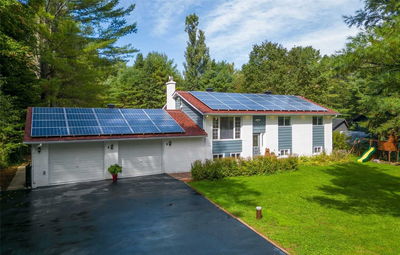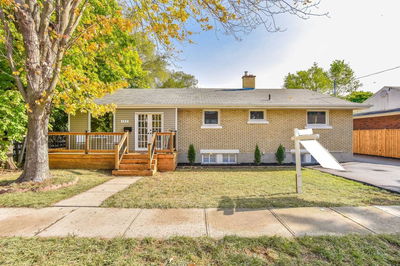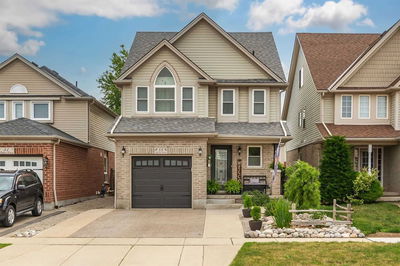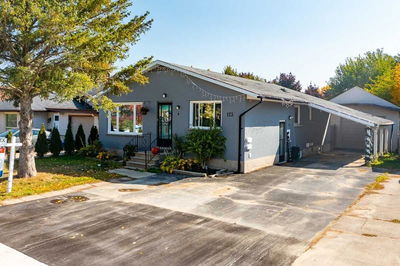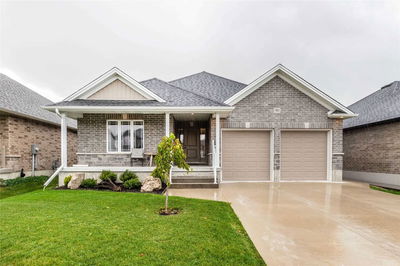Welcome To 111 John Bricker, Nestled On 1.42-Acre Lot. Luxury At It's Finest! The Grand Foyer Is Open To The Formal Dining Room And Leads To The Ornate Living Room. The Gourmet Kitchen Offers Timeless, Custom Cabinetry, Granite Counters, An Oversized Island, And A Breakfast Bar. An Adjacent Light-Filled Family Room Features A Colossal Stone Fireplace, A Spectacular Focal Point. The Main Floor Master Suite With A Gas Fireplace And Spa-Like Ensuite Is Truly A Retreat. An Office, Laundry Room, And Two-Piece Powder Room Complete The Main Level. The Second Level Features 2 Spacious Bedrooms With Access To A Luxurious Five-Piece Bathroom. A Finished Lower Level Offers Additional Living Space. This Home Features Outdoor Living At Its Finest! Lounge In The Oasis Of The Saltwater Pool. Or Perhaps, Enjoy The Tranquil All-Season Outdoor Room, Boasting A Wood Burning, Stone Fireplace, And Over 50,000 Lbs. Of Natural Quarry Stone From Various Ontario Locations.
부동산 특징
- 등록 날짜: Friday, November 04, 2022
- 가상 투어: View Virtual Tour for 111 John Bricker Road
- 도시: Cambridge
- 중요 교차로: Meadowcreek Ln.
- 거실: Main
- 주방: Main
- 가족실: Main
- 리스팅 중개사: Rego Realty Inc., Brokerage - Disclaimer: The information contained in this listing has not been verified by Rego Realty Inc., Brokerage and should be verified by the buyer.




