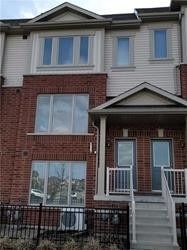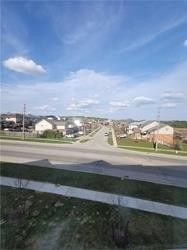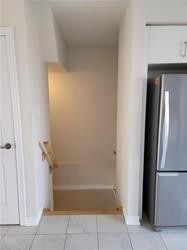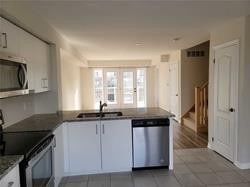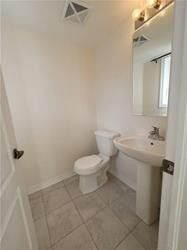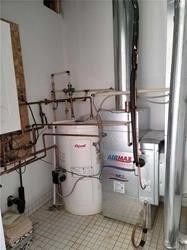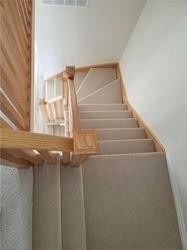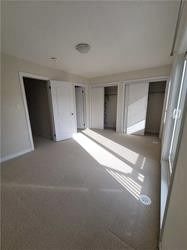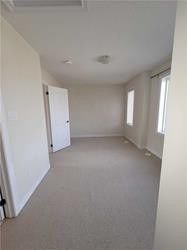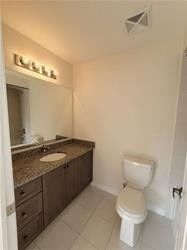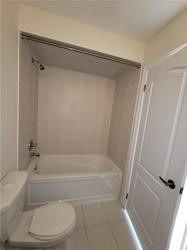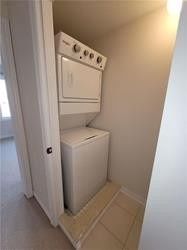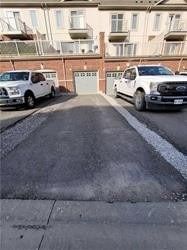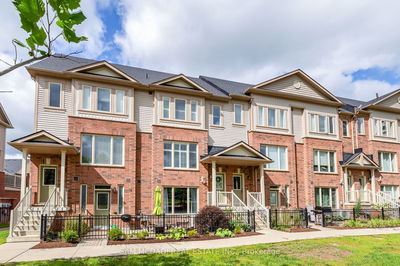1302 Sqft Per Builder Floor-Plan. Parking For 3 Cars (1 Garage & 2 Driveway). Open Concept Main Floor Living Area. Walk-Out To Large Terrace, Kitchen Island W/ Flush Breakfast Bar. 2 1/2 Baths, Master Bdrm W/ Walk-In Closet, En-Suite Bath & Walk-Out To Balcony. In A Desirable Area Of Guelph. Very Motivated Seller.
부동산 특징
- 등록 날짜: Friday, November 04, 2022
- 도시: Guelph
- 이웃/동네: Grange Hill East
- 중요 교차로: Watson Pkway/Starwood Dr
- 전체 주소: 132 Watson Pkwy N, Guelph, N1E0P6, Ontario, Canada
- 거실: Combined W/Dining, Laminate, W/O To Terrace
- 주방: Pantry, Eat-In Kitchen, Open Concept
- 리스팅 중개사: Homelife/Diamonds Realty Inc., Brokerage - Disclaimer: The information contained in this listing has not been verified by Homelife/Diamonds Realty Inc., Brokerage and should be verified by the buyer.

