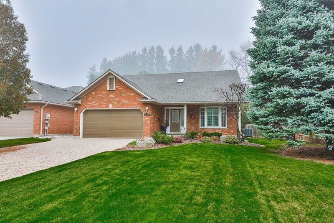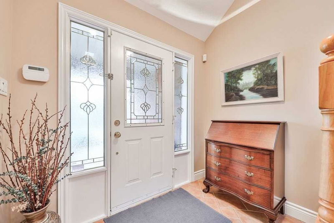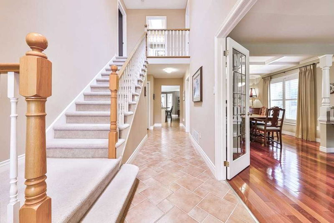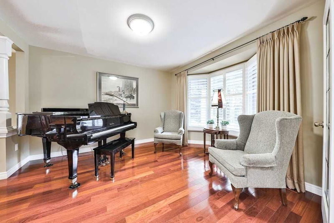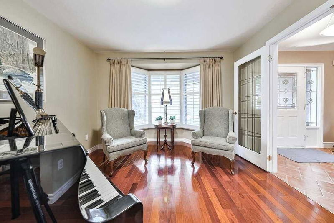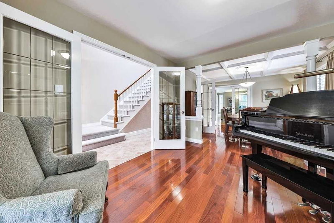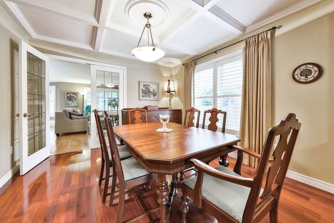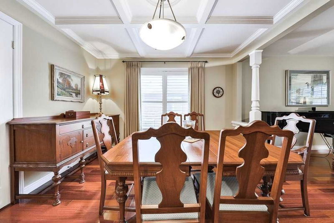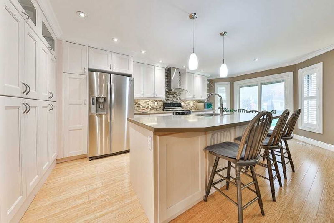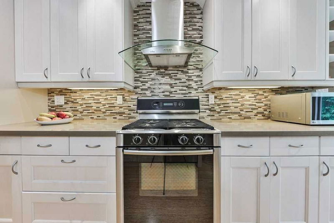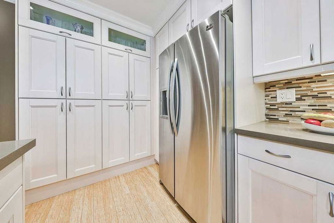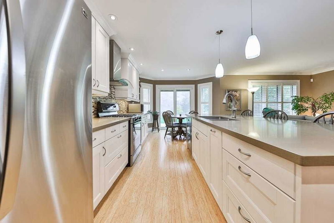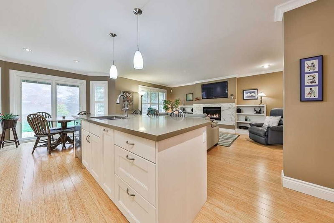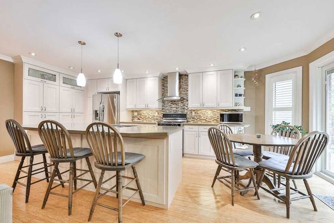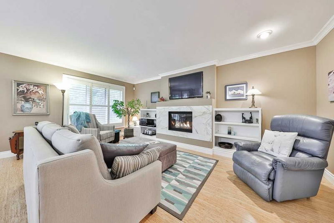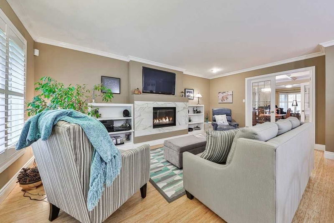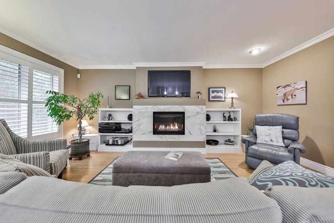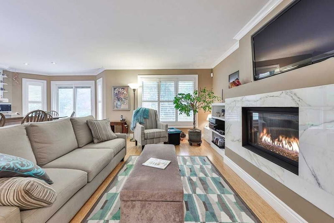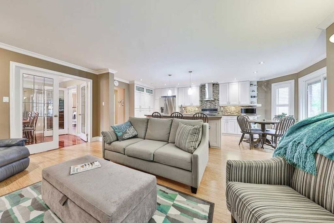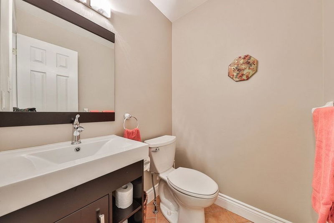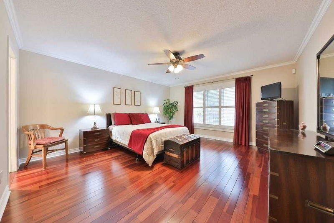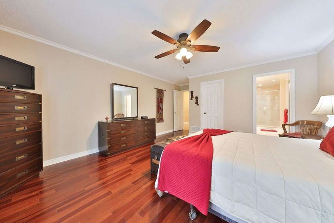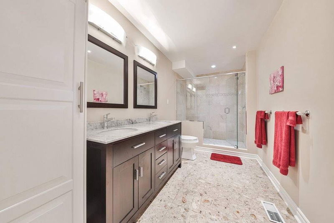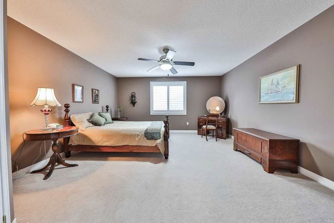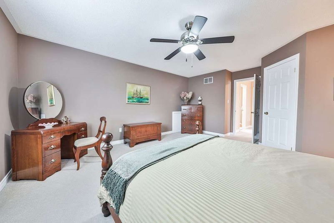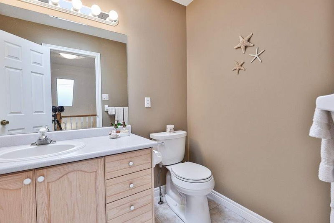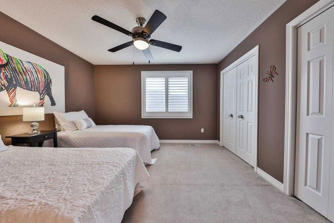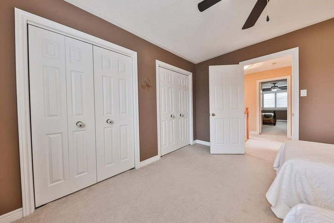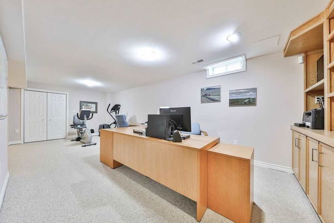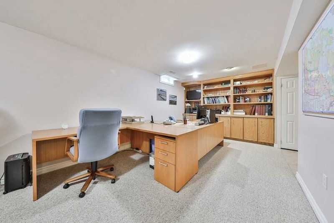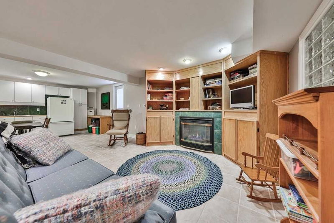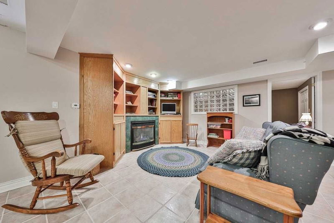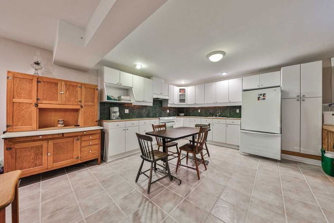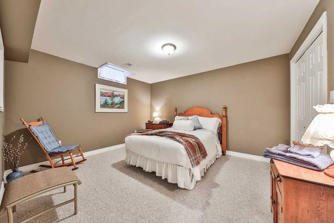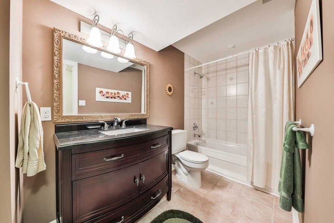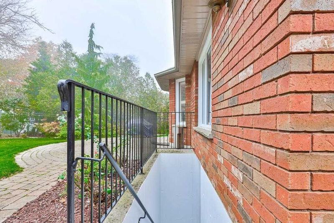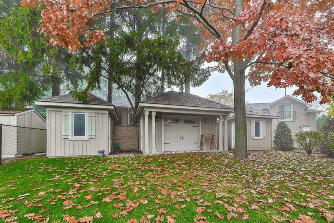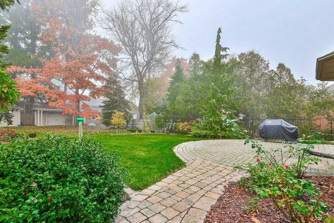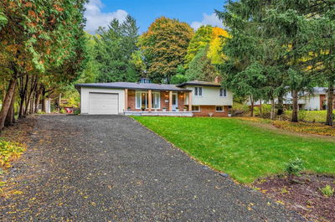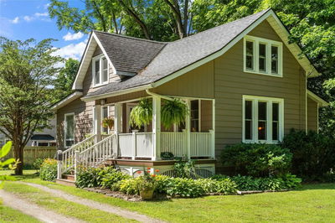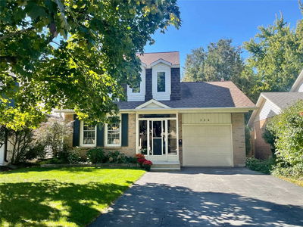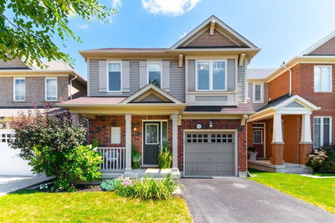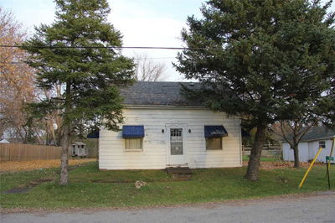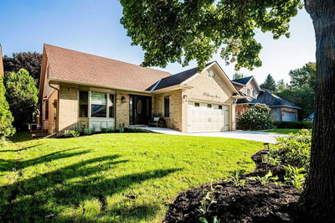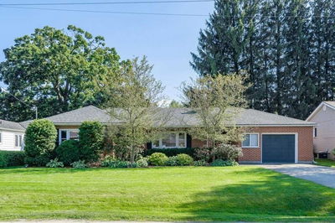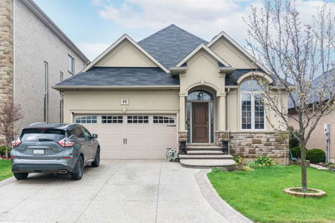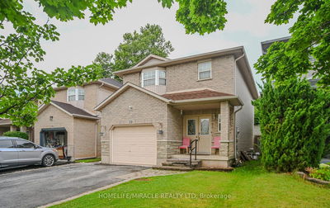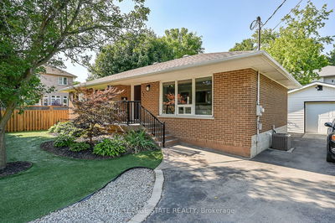Welcome To This Home Situated In A Quiet Neighbourhood In The Centre Of The Town Of Ancaster. Prime Location Within Minutes To Highway Access, Schools, Parks, Recreation Centre And Shopping. Main Floor Primary Bedroom Offers A Walk-In Closet, Ensuite With Large Shower/Bench. Open Concept Kitchen And Family Room, Ideal For Family Gatherings. Updated Kitchen Features Quartz Counters/Island, Glass Backsplash And Walkout To A Magnificent Picturesque Manicured 195 Ft Lot With Three Sheds, Ideal For Hobbyist. A Rare Find! Family Room Features A Marble Faced Gas Fireplace W/Built In Shelving, Recessed Tv & Bamboo Flooring. Upper Floor Has 2 Bedrm & Skylight Full 4Pce Shower Bath Ideal For Guests Or Teens. Fully Finished Basement Featuring A Self Contained Apartment With Full Kitchen, Bedroom, Den, Rec Room With Fireplace And Separate Entrance. Ideal In-Law Suite Or Income Potential. Truly A Pleasure To View! Pride Of Ownership Is Evident.
부동산 특징
- 등록 날짜: Friday, November 04, 2022
- 가상 투어: View Virtual Tour for 327 Cavendish Drive
- 도시: Hamilton
- 이웃/동네: Ancaster
- 중요 교차로: Amberby To Cavendish
- 전체 주소: 327 Cavendish Drive, Hamilton, L9G 3Z1, Ontario, Canada
- 거실: Hardwood Floor
- 주방: Quartz Counter
- 가족실: Gas Fireplace
- 주방: Bsmt
- 거실: Bsmt
- 리스팅 중개사: Re/Max Escarpment Realty Inc., Brokerage - Disclaimer: The information contained in this listing has not been verified by Re/Max Escarpment Realty Inc., Brokerage and should be verified by the buyer.

