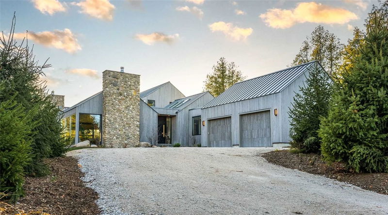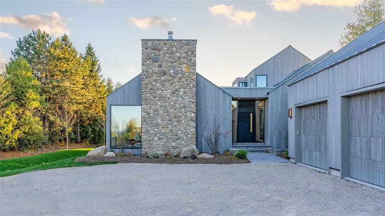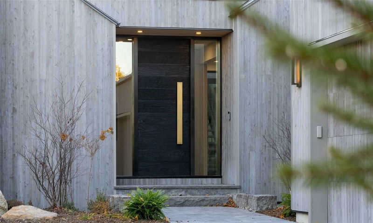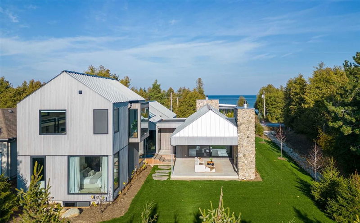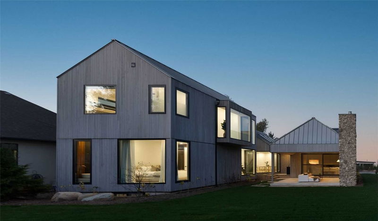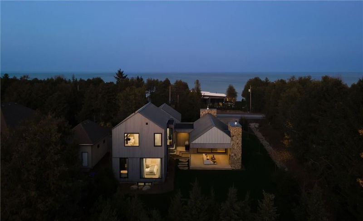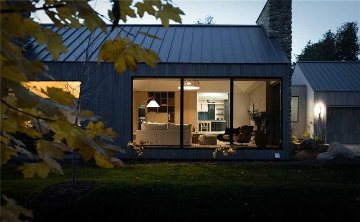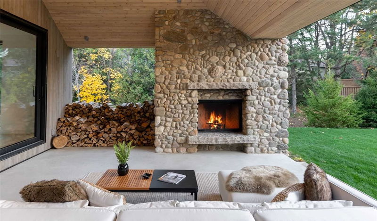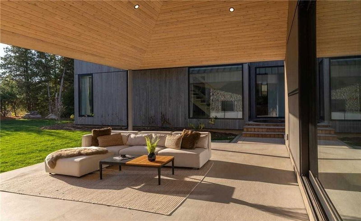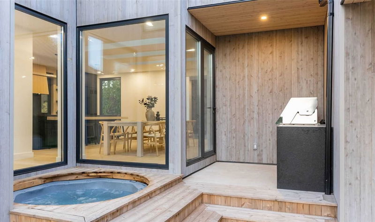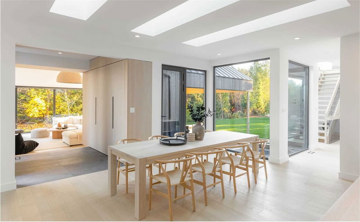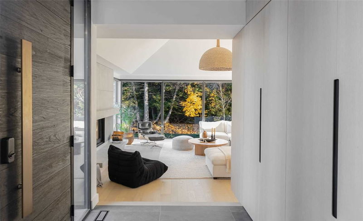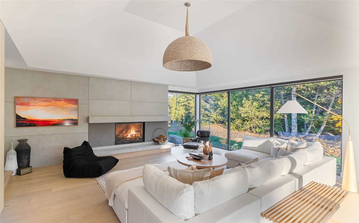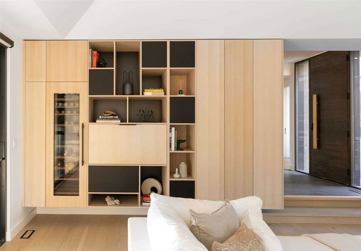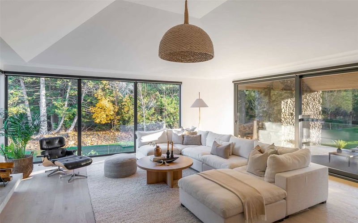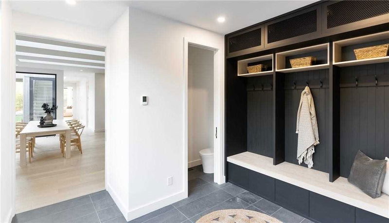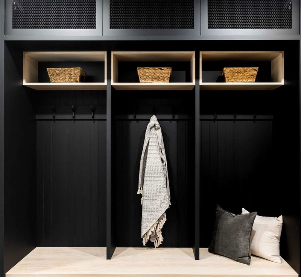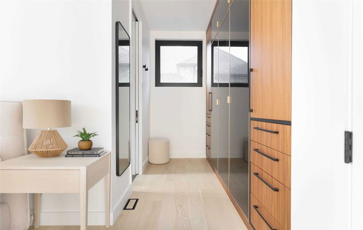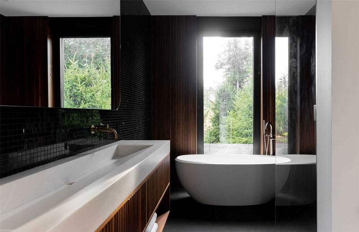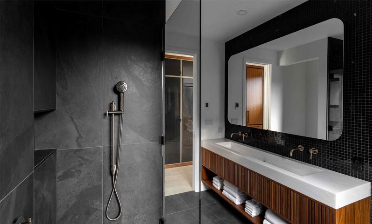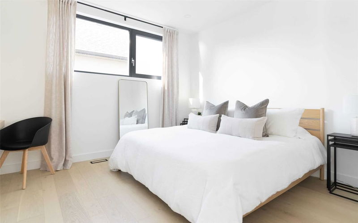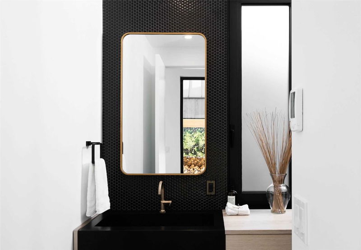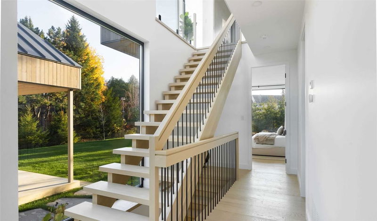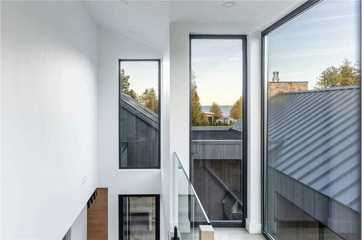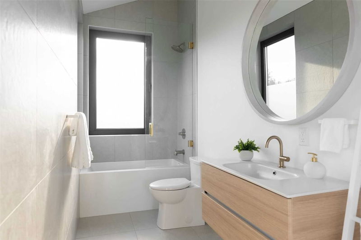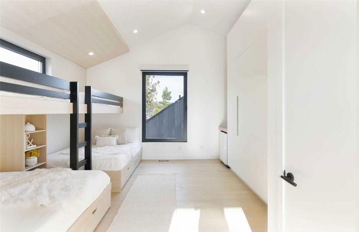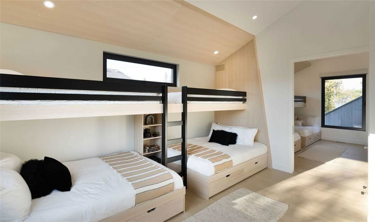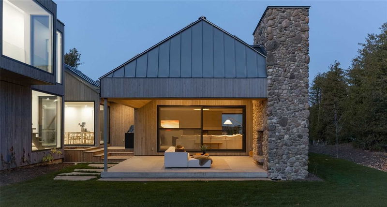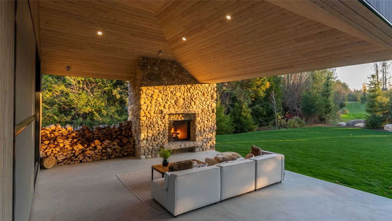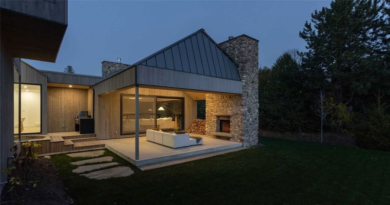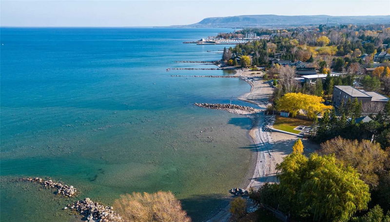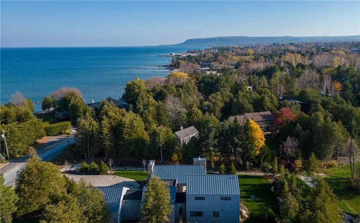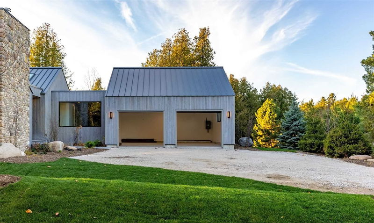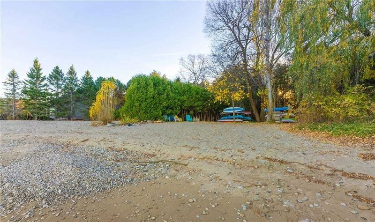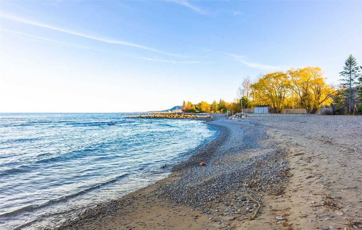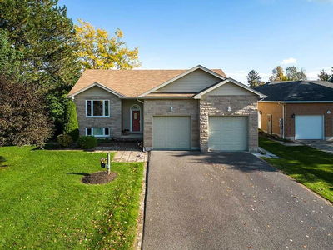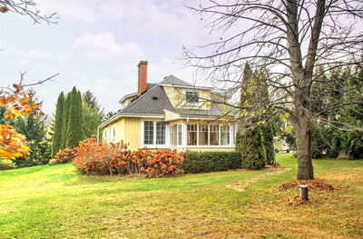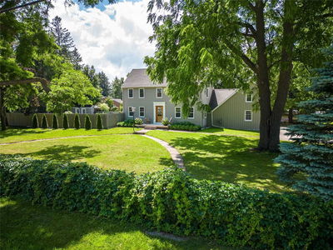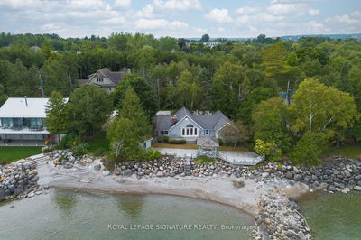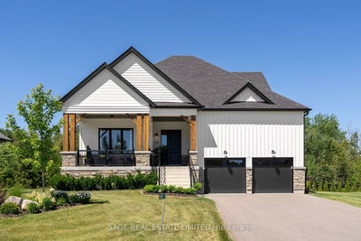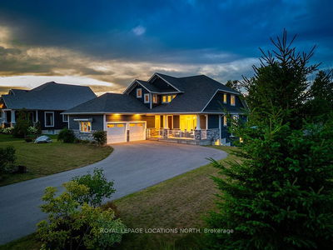Landhaus. A Scandinavian-Inspired Design Of Significant Architectural Accomplishment.Located In Thornbury A Stone's Throw From Georgian Bay And Offering Exclusive Private Deeded Beach Access. The Main Floor Plan W/Functional Layout Boasts Pickled White Oak Engineered Hardwood Throughout And Extensive Matching Custom Millwork For Ample Storage.Stunning Kitchen Complete With Luxury Built-In Appliances. Custom Cabinetry By Bendt & A Stunning 13' Island With Seating For 6 Topped With 3Cm Dekton Sirius Counters Finished In Matte Black.The Oversized Sunken Family Room With Custom Concrete Feature Wall & Fireplace By Dekko, Custom Built-In Millwork, A Try Bar With Wine Fridge, And Custom Triple Pane Architectural Series Windows And Doors By Reynaers That Lead To An Incredible Covered Outdoor Living Space Complete With Georgian Bay River Stone Masonry Fireplace, Hot Tub And Professionally Landscaped Yard With Outdoor Cook Area That Boasts A Crown Verity Grill.
부동산 특징
- 등록 날짜: Wednesday, November 09, 2022
- 가상 투어: View Virtual Tour for 246 Cameron Street
- 도시: Blue Mountains
- 이웃/동네: Thornbury
- 전체 주소: 246 Cameron Street, Blue Mountains, N0H 2P0, Ontario, Canada
- 주방: B/I Appliances, Combined W/Dining, Wood Floor
- 거실: Sunken Room, B/I Bar, Fireplace
- 리스팅 중개사: Sotheby`S International Realty Canada, Brokerage - Disclaimer: The information contained in this listing has not been verified by Sotheby`S International Realty Canada, Brokerage and should be verified by the buyer.

