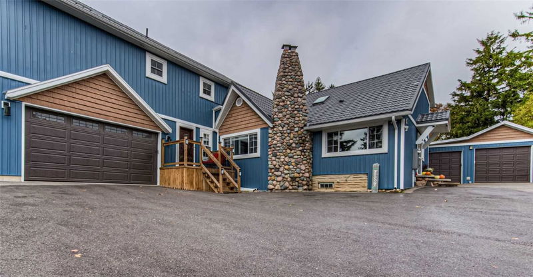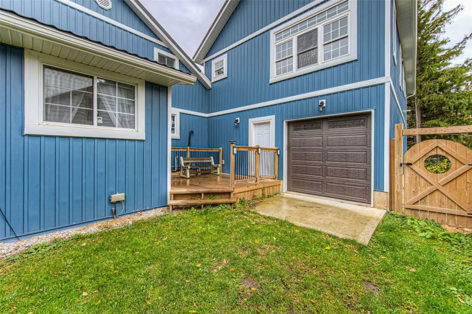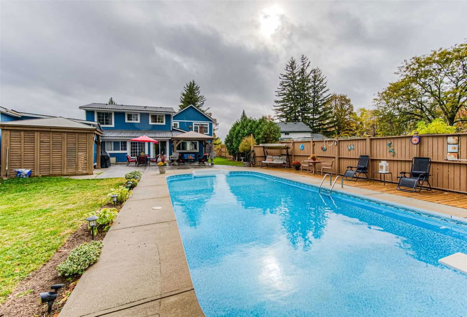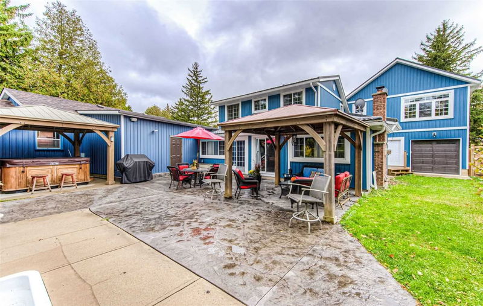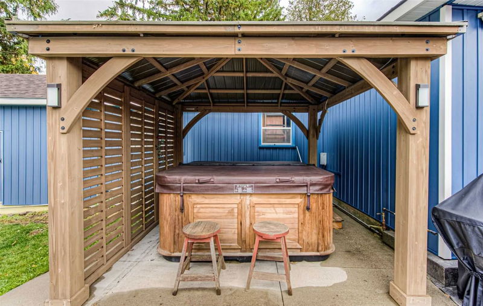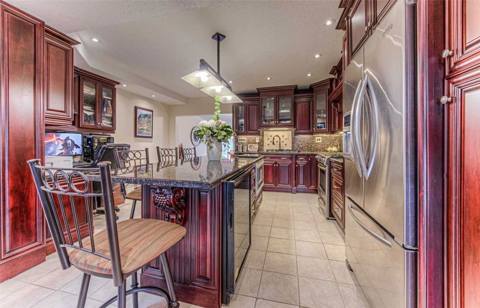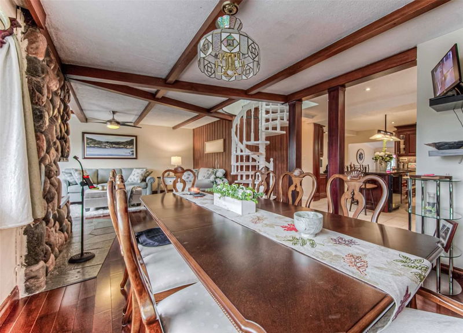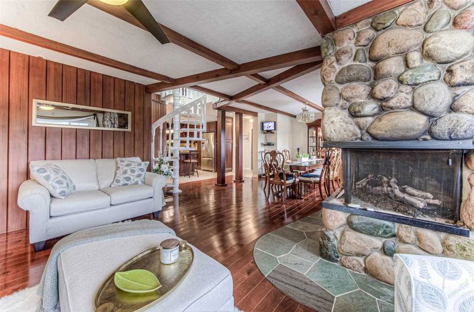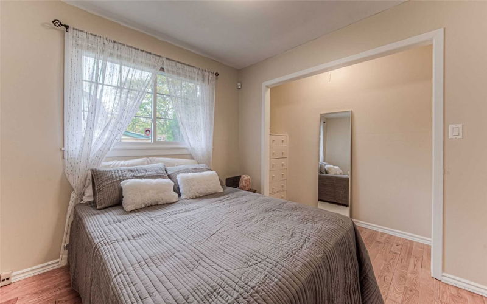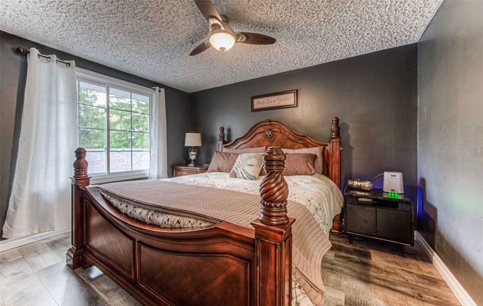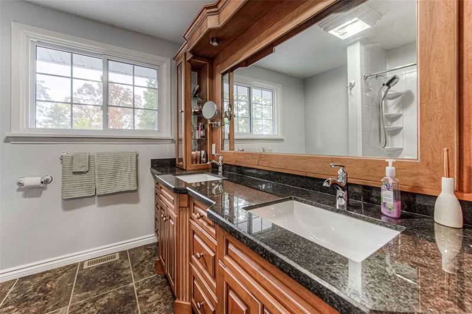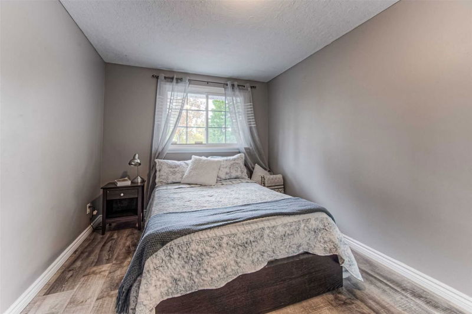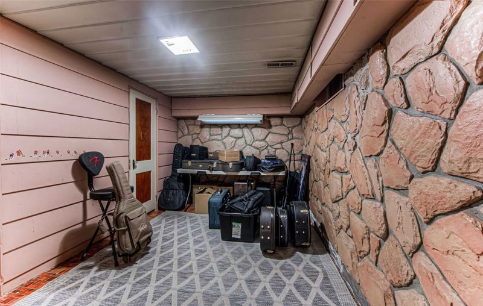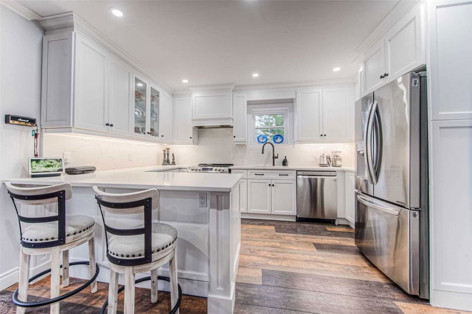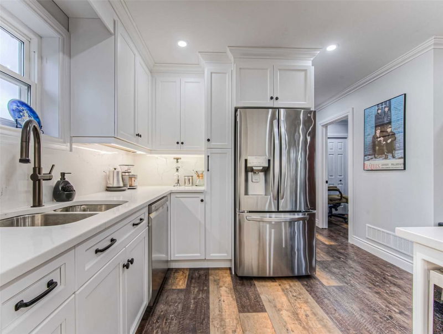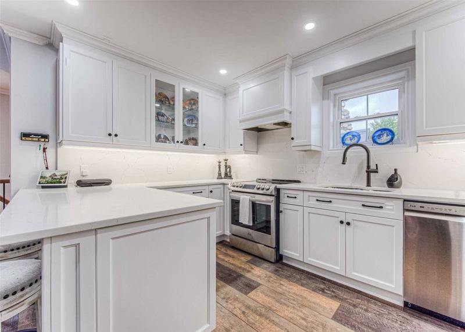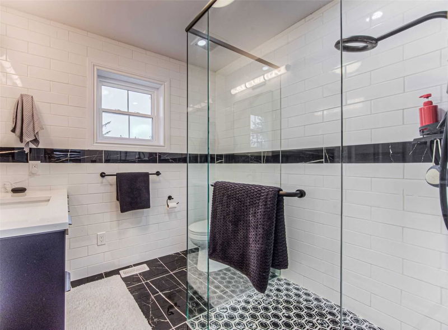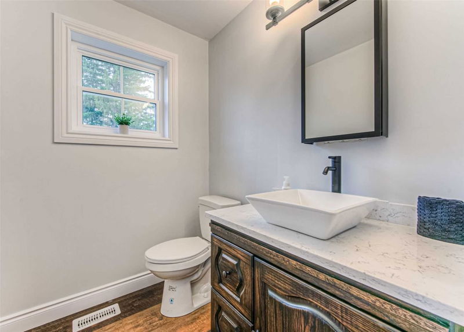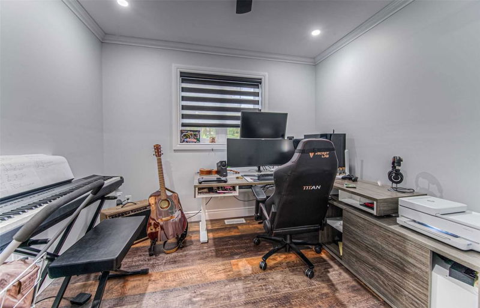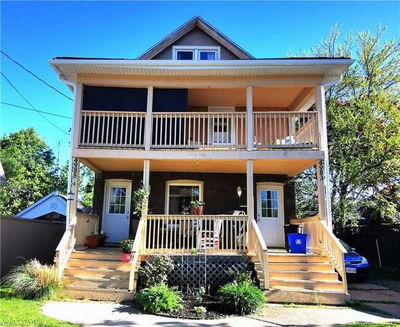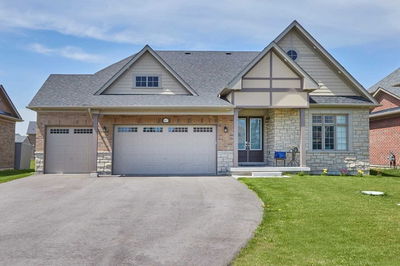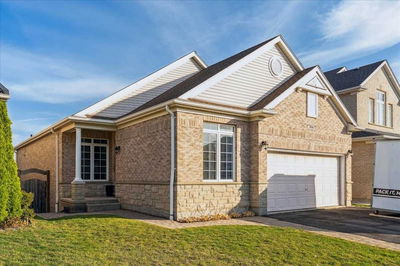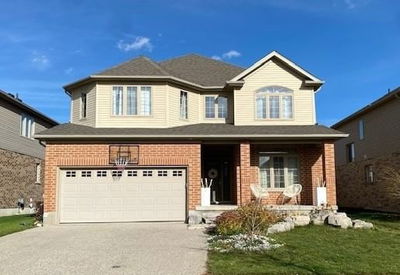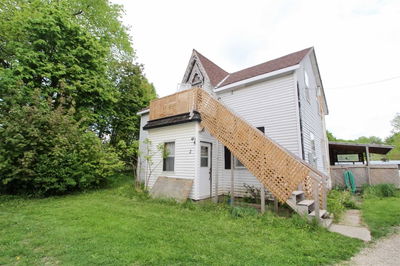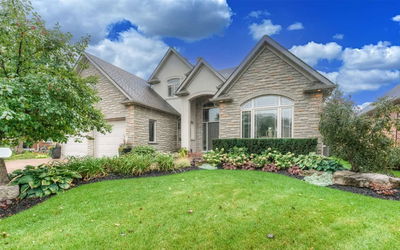Multigenerational 2 Homes In 1! 40 Mill Creek Is A Unique Property Nestled In Tall Mature Trees, Offering Half An Acre Of Land W/2 Attached Homes. Attached By A 13Ft Stairwell - This Could Easily Be Converted Into One Larger Home. Ideal For Multigenerational Living W/ Separate Entrances, & Garages. The Main Living Space Offers A Large Living Room & Formal Dining Room, Sharing A Floor-To-Ceiling Stone Fp & Brazilian Hardwood Floors. The Bright Bathroom Has Been Recently Renovated With A Glass-Enclosed Shower & Bench. The Custom Kitchen Is A Chef's Delight With Cherry Cabinets, A Built-In Desk Space, & Granite Countertops & Backsplash. 3 Bedrooms In Total & A Walkout To The Rear Patio. The Recent Addition Offers A Secondary Luxury Suite Above The Newly Finished Triple-Car Garage (2020). This Living Space Offers A Custom Kitchen W/Quartz Countertops & Backsplash. A Primary Bedroom W/A 2Pc Ensuite And Walk-In Closet W/Custom Cabinetry. It Also Has Its Own Fp & Walkout Balcony. The Second..
부동산 특징
- 등록 날짜: Wednesday, November 09, 2022
- 가상 투어: View Virtual Tour for 40 Mill Creek Road
- 도시: Cambridge
- 중요 교차로: Franklin Blvd
- 전체 주소: 40 Mill Creek Road, Cambridge, N1R 1J6, Ontario, Canada
- 거실: Main
- 가족실: Main
- 거실: 2nd
- 주방: 2nd
- 리스팅 중개사: Re/Max Twin City Faisal Susiwala Realty, Brokerage - Disclaimer: The information contained in this listing has not been verified by Re/Max Twin City Faisal Susiwala Realty, Brokerage and should be verified by the buyer.


