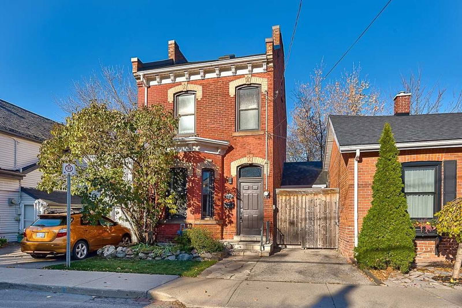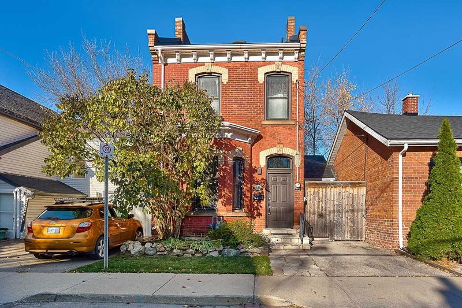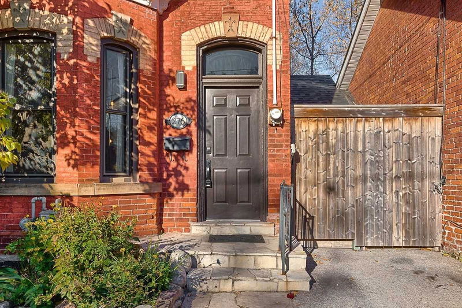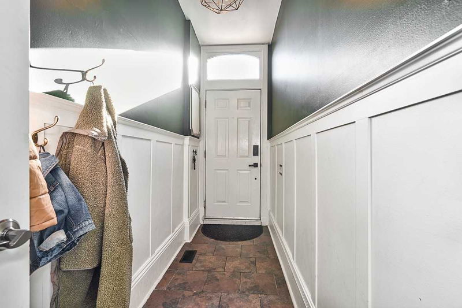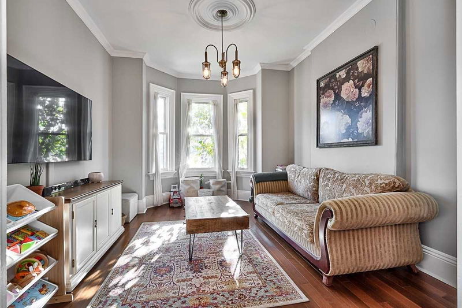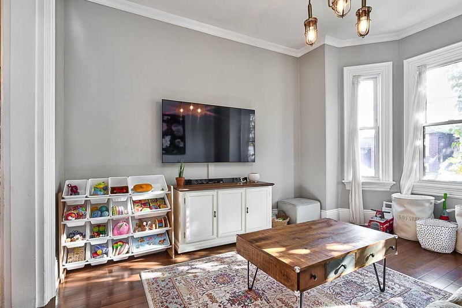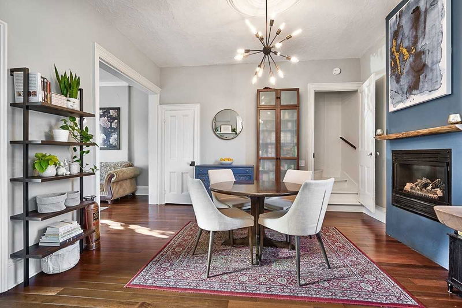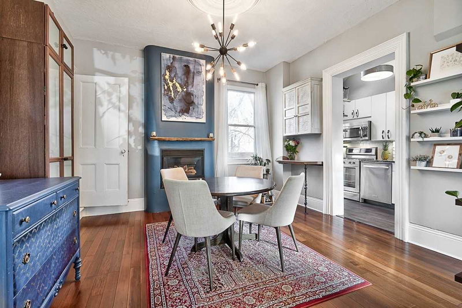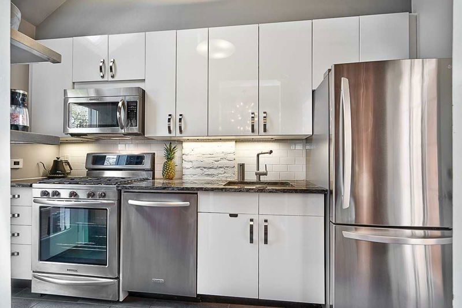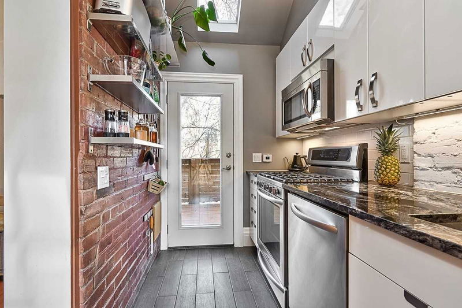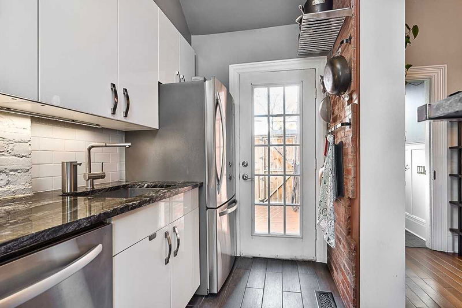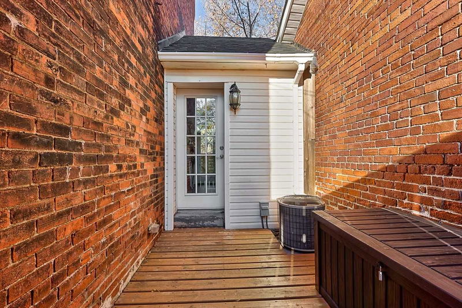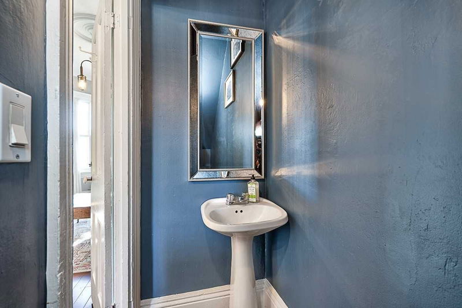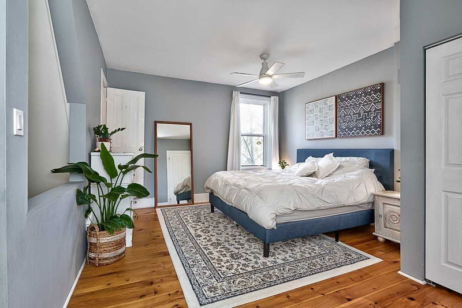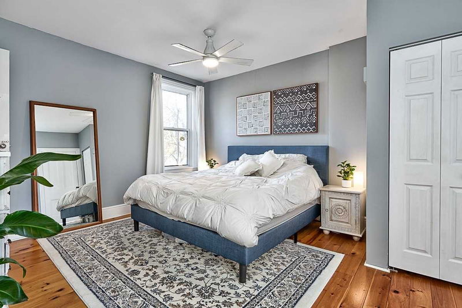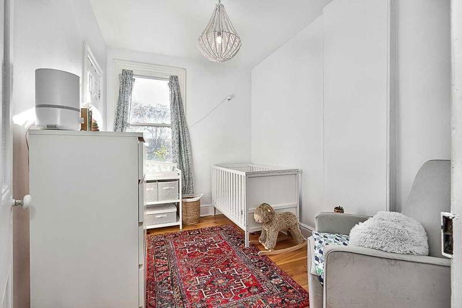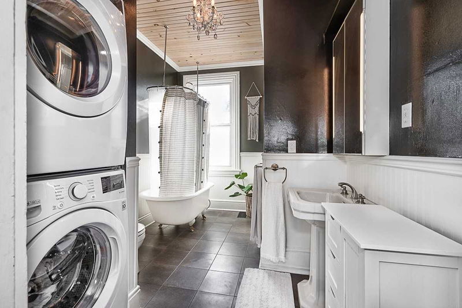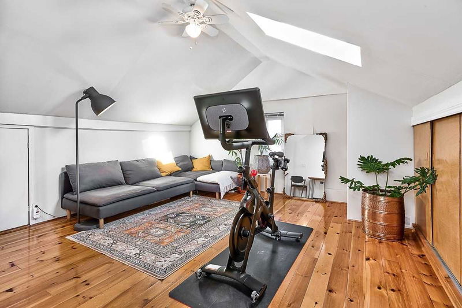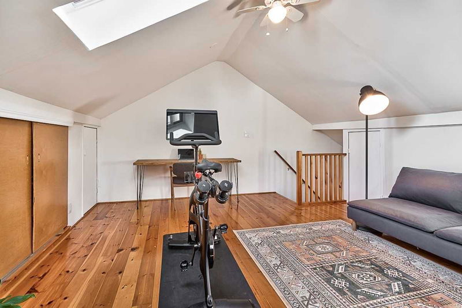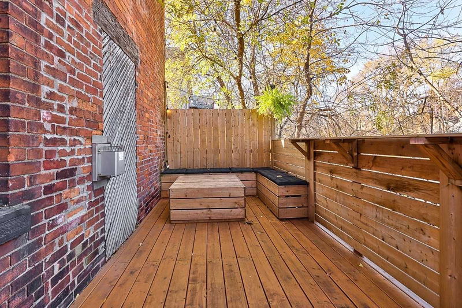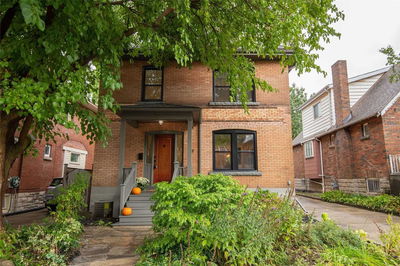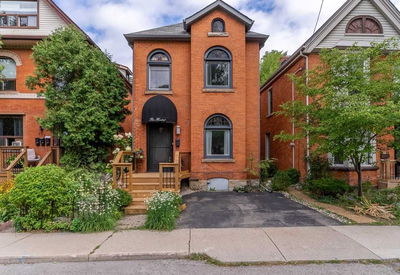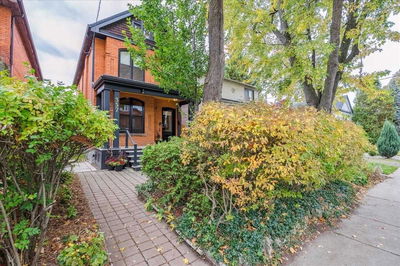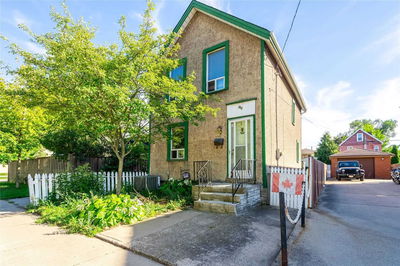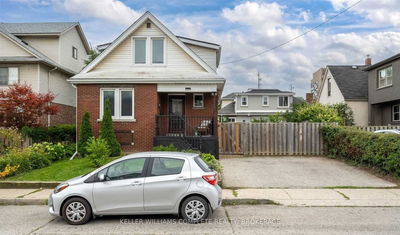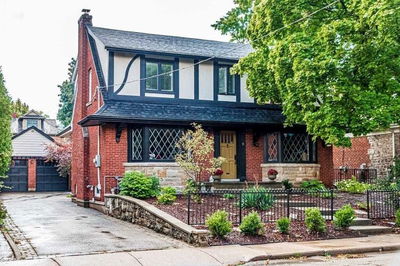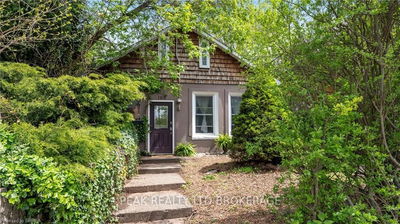Location, Location, Location! Just Steps To The Trendy Shops, Restaurants, Bars And Cafes Of Desirable Locke Village. This Quaint 2 ? Storey Victorian Century Home, Circa 1890, Offers A Perfect Blend Of Charm And Character! The Open Concept Main Level Features 9'8 Ceilings, Hardwood Floors, Living Room Overlooking Front Yard, Dining Room With Gas Fireplace, Powder Room And Contemporary Kitchen, Beautifully Renovated In 2014, With Cathedral Ceiling With Skylight, Brick Feature Walls, High-Gloss White Cabinetry, Granite Counters, Subway Tile Backsplash, S/S Appliances, Heated Porcelain Tile Floor And Access To Front And Rear Decks. The Second Level Features A Four-Piece Bathroom/Laundry Room With Wood Tongue And Groove Ceiling And Clawfoot Bathtub/Shower, Large Primary Bedroom And Spacious Second Bedroom, Both With Exquisite Wide-Plank Pine Floors. Versatile Loft With Stunning Wide-Plank Pine Floor And Vaulted Ceiling With Skylight - Ideal Fitness, Third Bedroom, Family Room Or Office.
부동산 특징
- 등록 날짜: Thursday, November 10, 2022
- 가상 투어: View Virtual Tour for 276 Hunter Street W
- 도시: Hamilton
- 이웃/동네: Kirkendall
- 전체 주소: 276 Hunter Street W, Hamilton, L8P 1S3, Ontario, Canada
- 거실: Hardwood Floor, Crown Moulding, O/Looks Frontyard
- 주방: Skylight, Stainless Steel Appl, Cathedral Ceiling
- 리스팅 중개사: Royal Lepage Real Estate Services Ltd., Brokerage - Disclaimer: The information contained in this listing has not been verified by Royal Lepage Real Estate Services Ltd., Brokerage and should be verified by the buyer.

