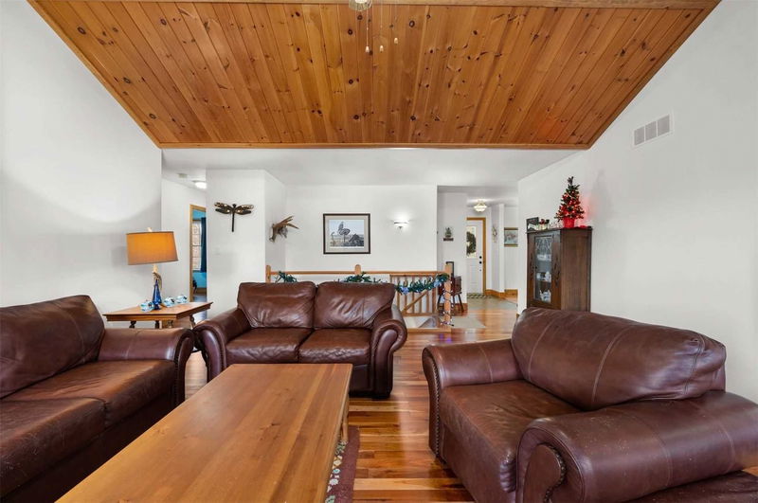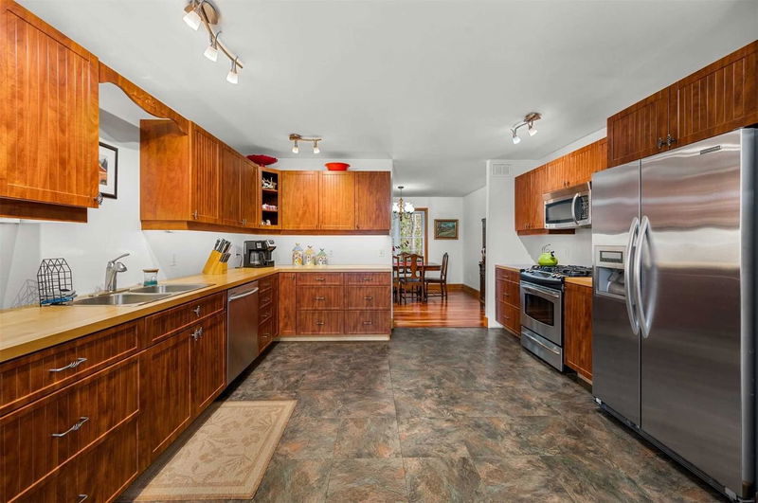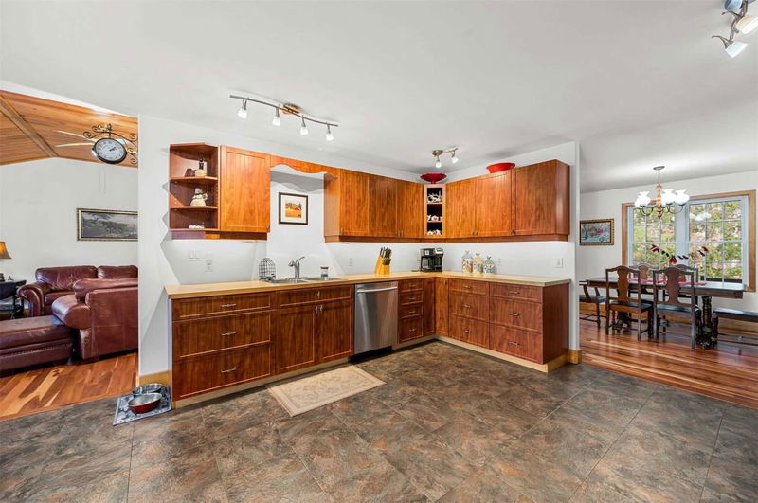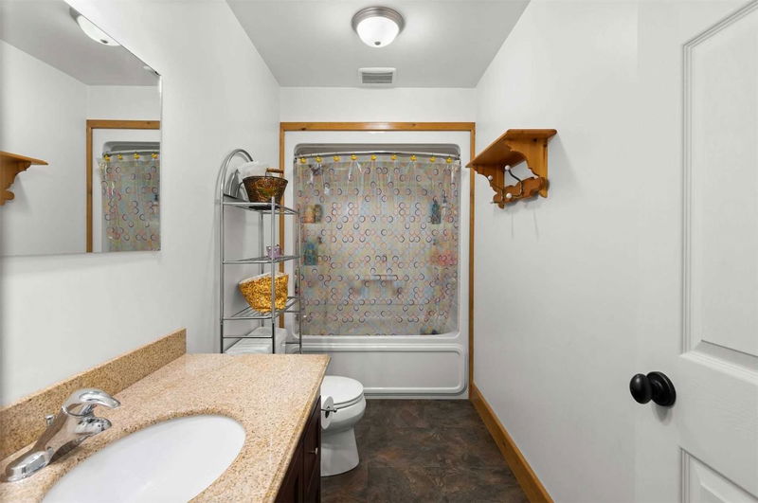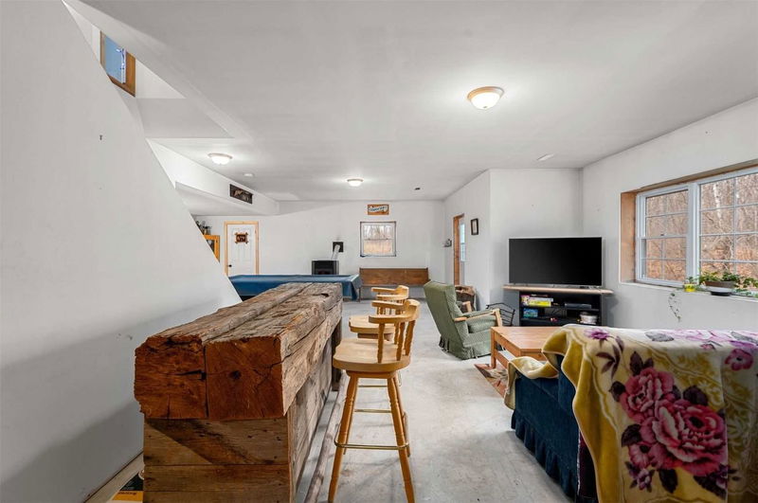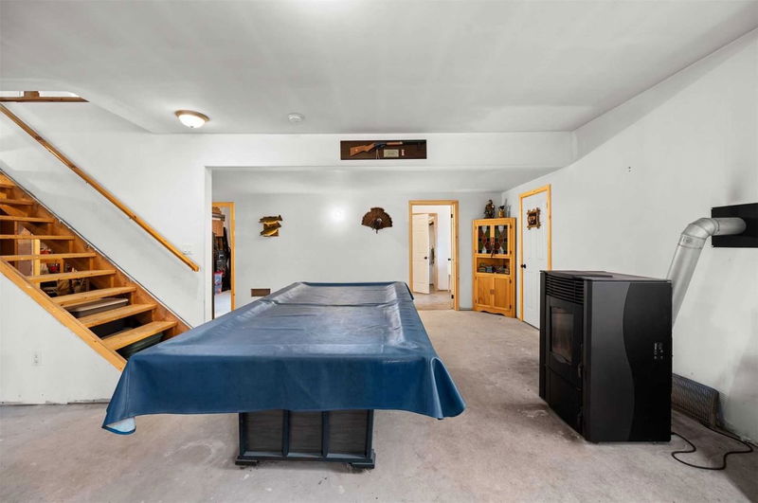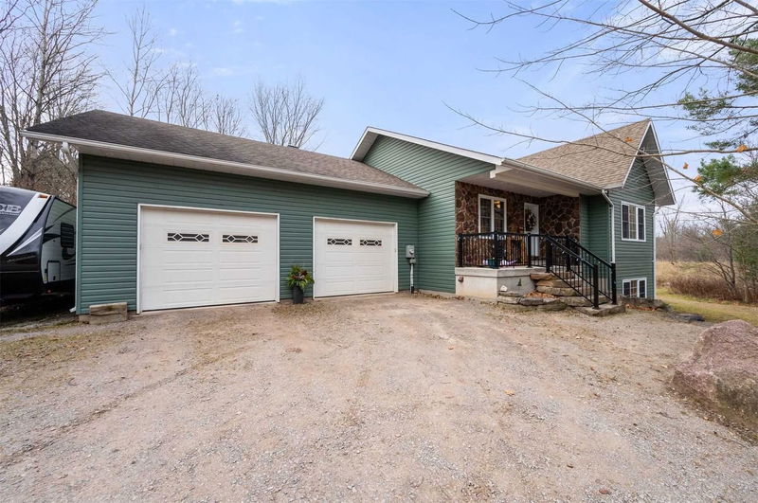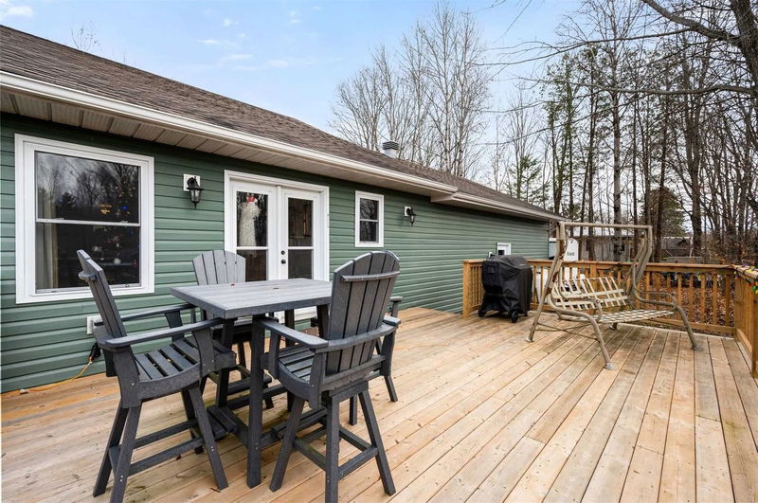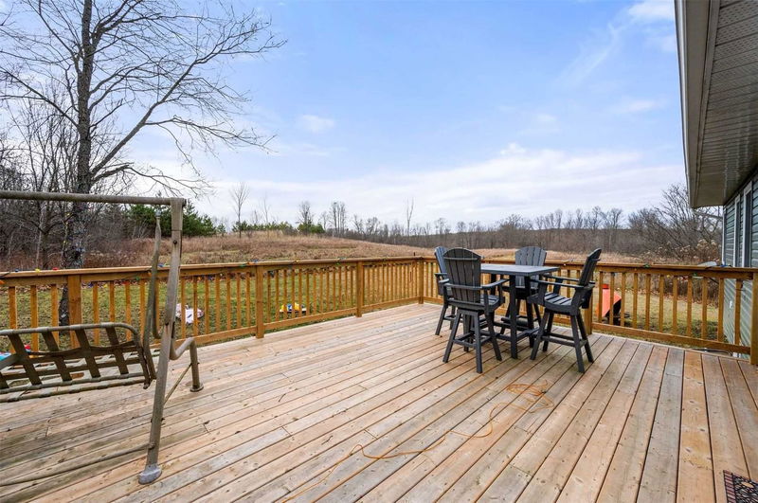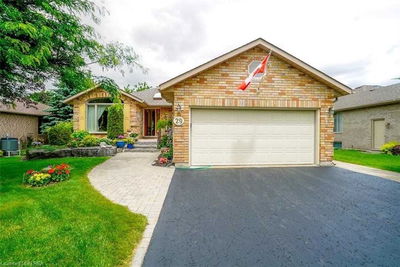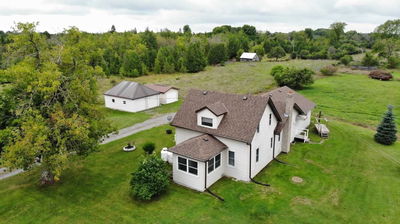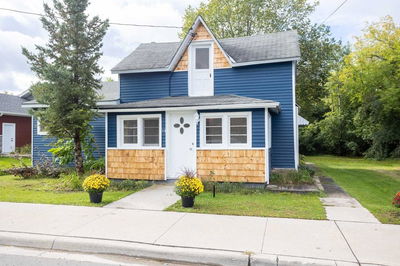Custom Designed & Built 3+1Bedroom Home In Outskirts Of Bobcaygeon, 3 Full Baths! Double Car Attached Garage. Cathedral Ceilings In Living Room. Primary Bedroom With 4 Pcs Ensuite Bath. Large Walkout Basement, High Ceilings, Separate Entrance. Over One Acre Lot With Privacy, Treed Front Yard, Huge Backyard Overlooking Meadows And Forest. Close To Public Boat Launch, Snowmobile Trails, For Great Outdoors. Minutes To Bobcaygeon And Buckhorn For Shopping/Restaurants. Couple Of Hours Away From Gta. House Showcase Love, Craftsmanship Of Original Owners, Offers Comfort & A Place To Enjoy Life, Pool Table & Hot Tub To Relax With Friends N Family(Hot Tub & Pool Table Not Included With Property/Negotiable). Great For Outdoor Recreation, Hiking, Hunting, Biking, Snowmobiling. Boat Launch At Bass Lake Rd. Central Air Installed 2021, Septic Was Pumped And Inspected Dec 2021, Rear Deck Replaced 2019. Front Porch Railing Spring 2022. More Than 3300 Sqft Of Covered/Finished Space Including Basement.
부동산 특징
- 등록 날짜: Friday, November 11, 2022
- 가상 투어: View Virtual Tour for 80 Tate's Bay Road
- 도시: Kawartha Lakes
- 이웃/동네: Bobcaygeon
- 전체 주소: 80 Tate's Bay Road, Kawartha Lakes, K0M 1A0, Ontario, Canada
- 거실: Cathedral Ceiling, Hardwood Floor
- 주방: Ceramic Floor, Combined W/Dining
- 리스팅 중개사: International Realty Firm, Inc., Brokerage - Disclaimer: The information contained in this listing has not been verified by International Realty Firm, Inc., Brokerage and should be verified by the buyer.









