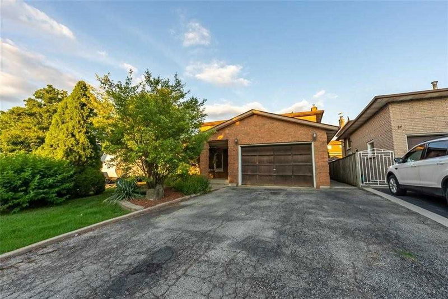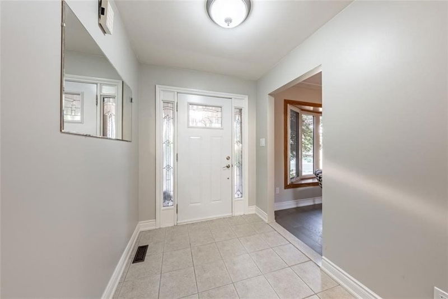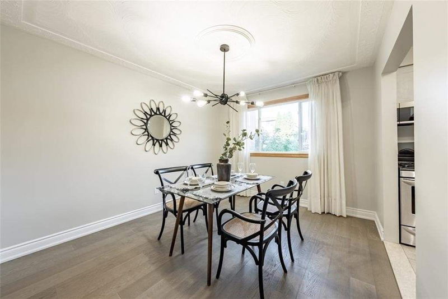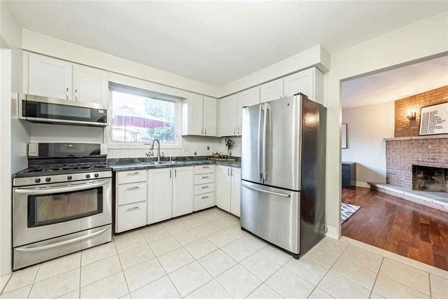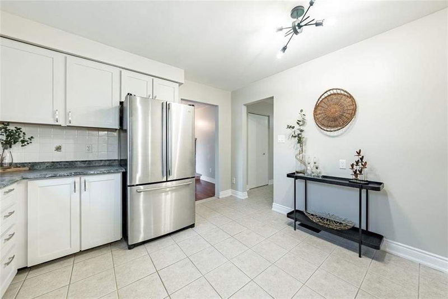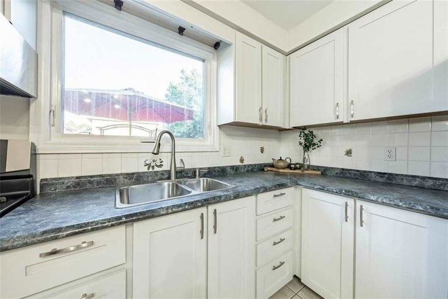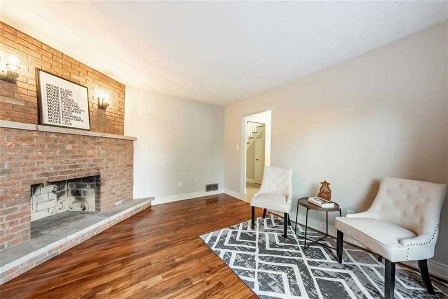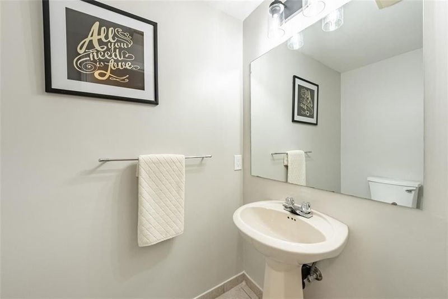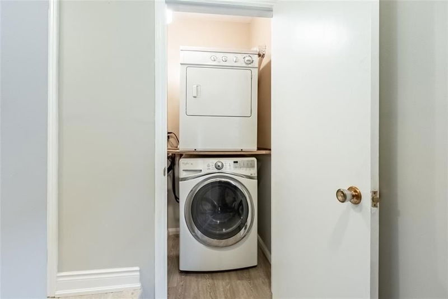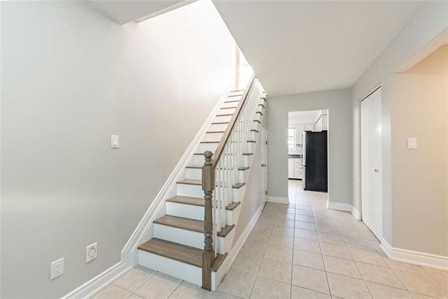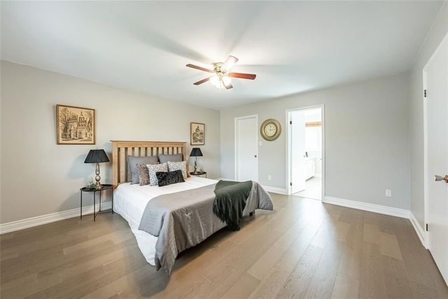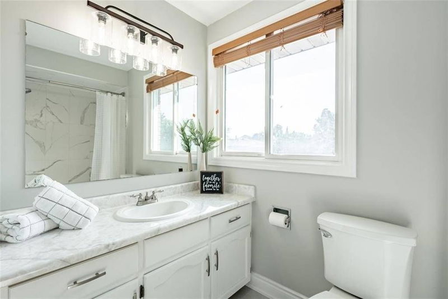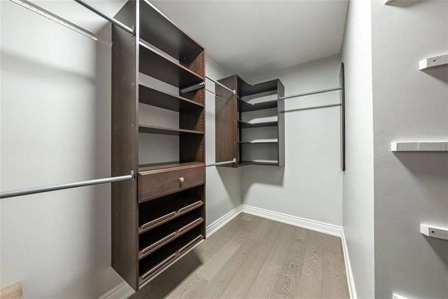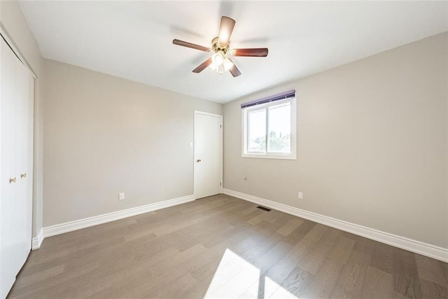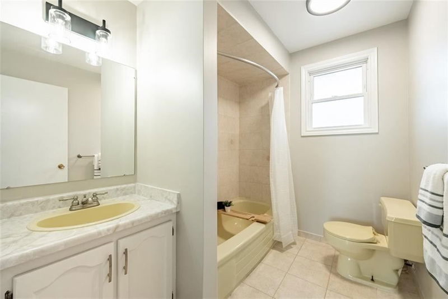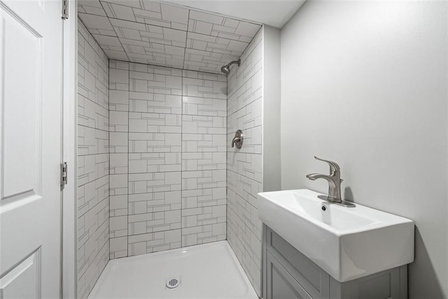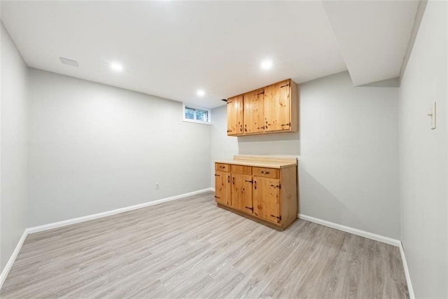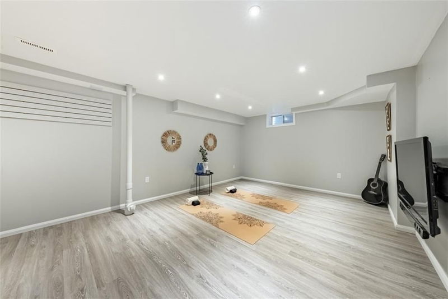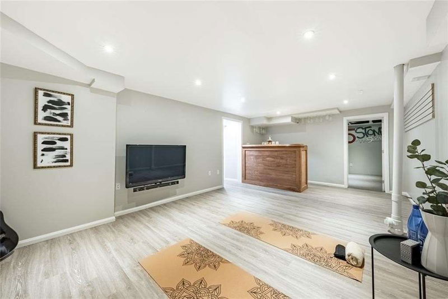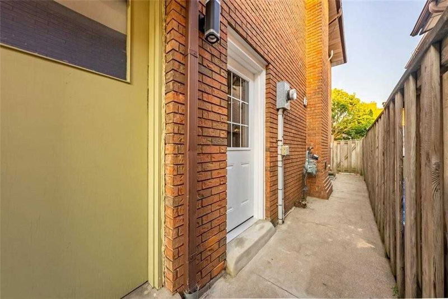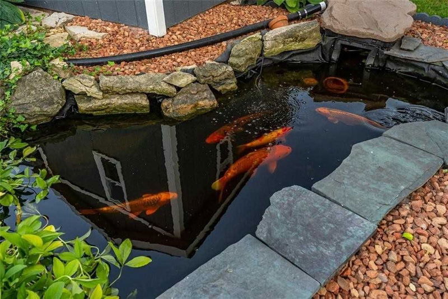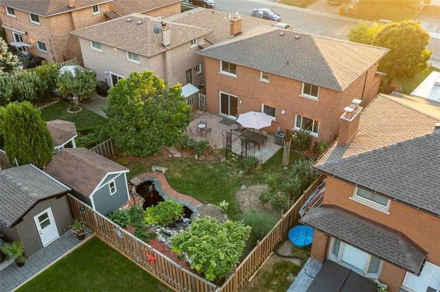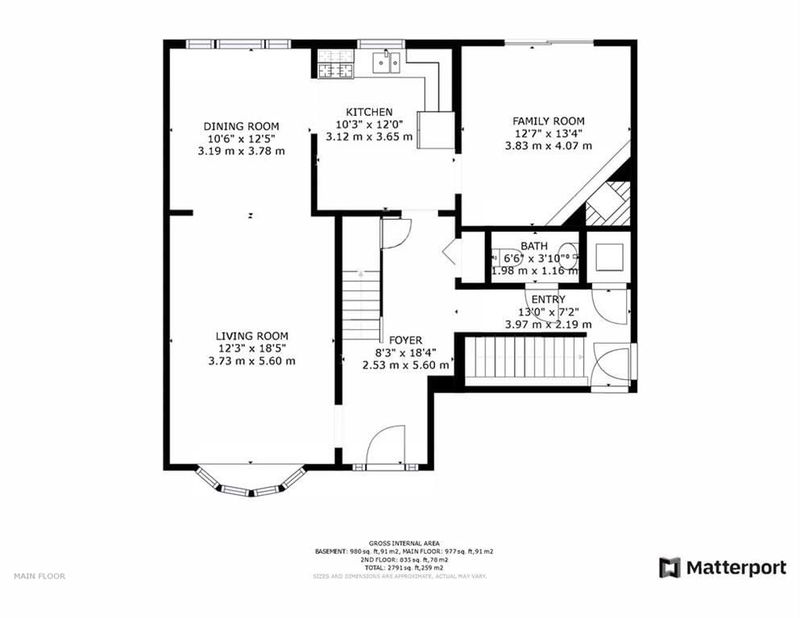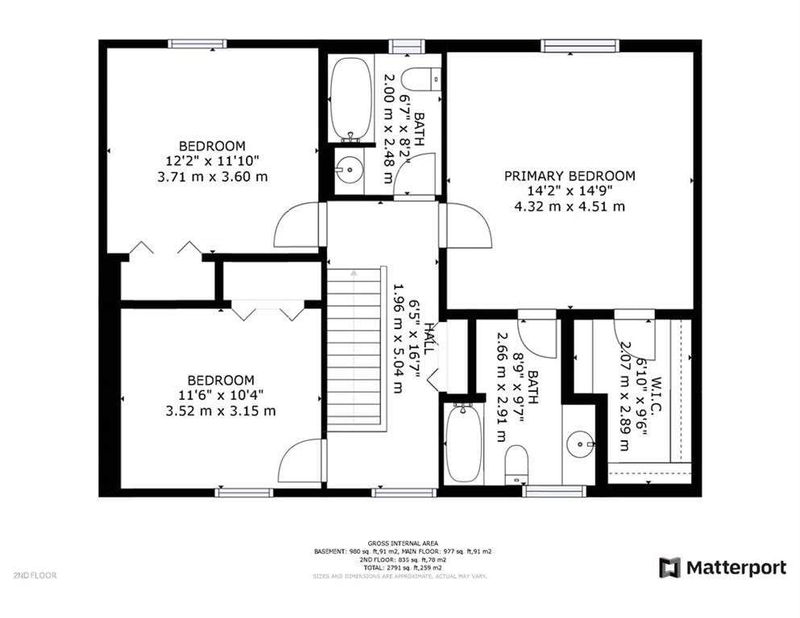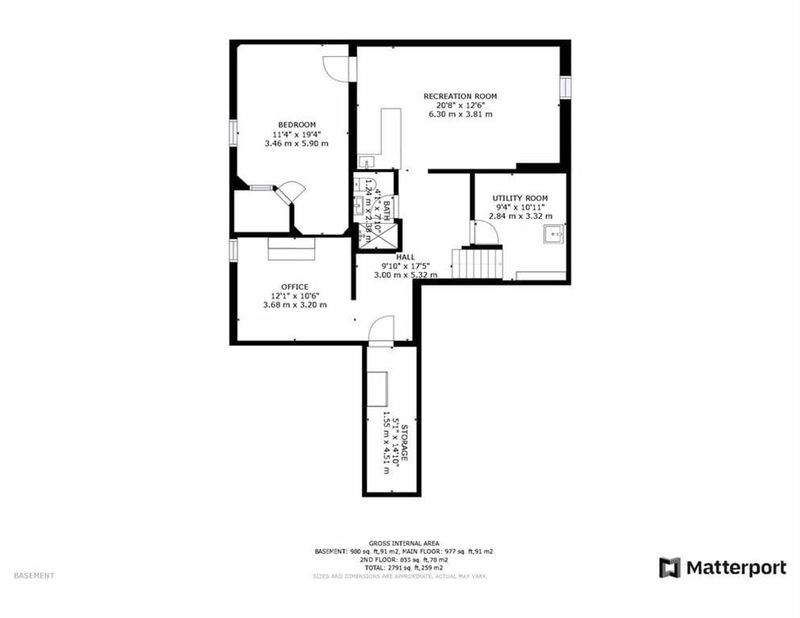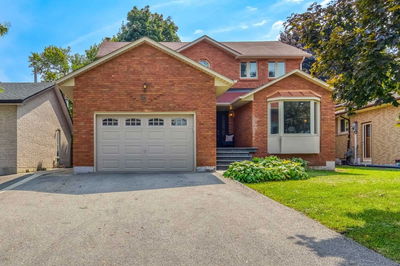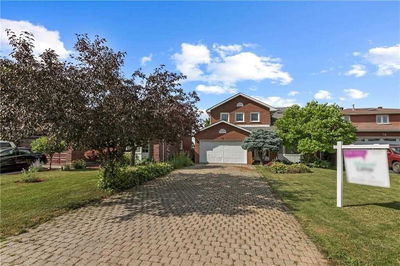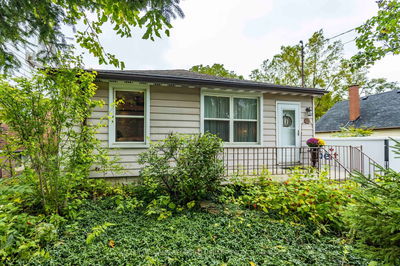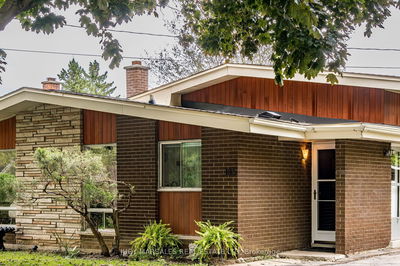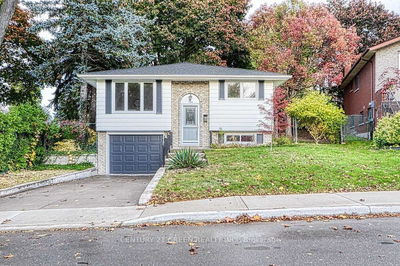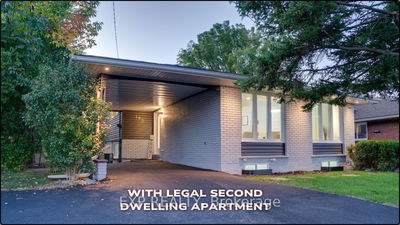This Fantastic 2 Storey Brick Home Is Located In The Highly Sought After Family Friendly Gurnett Neighbourhood. Updates: New Roof 2021, New Flooring Throughout, Freshly Painted, Custom Kitch Cabinets, New Light Fixtures & New Side Door. Priv Dble Wide Drvwy & 1.5 Car Grg W/ Inside Access Offers Impeccable Curb Appeal. Main Flr Features A Spacious Living Rm W/ A Bay Window That Leads To Your Dining Rm W/ Stunning Views Of The Bckyrd Paradise. The Kitch Boasts Stainless Steel Appliances & A Dble Sink. Family Rm Showcases A Wood Burning Fireplace & Gives Access To Your Beautifully Landscaped Private Bckyrd That Offers A Fish Pond W/ A Waterfall, Shed For Extra Storage & So Much More. The Powder Rm & Main Flr Laundry Complete This Flr. The Primary Bdrm Is Found On The 2nd Flr. Walk-In-Closet W/ Custom Shelving To Ensuite 4Pc Bthrm, 2 Additional Bdrms & A 4Pc Bthrm Are Found On This Flr. Fully Fin Bsmnt W/ A Side Entrance Showcases A Bdrm Turned Into A Recording Studio - Acoustic Proofed.
부동산 특징
- 등록 날짜: Wednesday, November 16, 2022
- 도시: Hamilton
- 이웃/동네: Gurnett
- 중요 교차로: Stone Church Rd W.
- 전체 주소: 45 Golfwood Drive, Hamilton, L9C 6W2, Ontario, Canada
- 주방: Double Sink
- 가족실: Fireplace, Sliding Doors
- 리스팅 중개사: Re/Max Escarpment Realty Inc., Brokerage - Disclaimer: The information contained in this listing has not been verified by Re/Max Escarpment Realty Inc., Brokerage and should be verified by the buyer.


