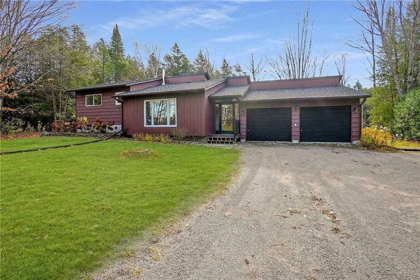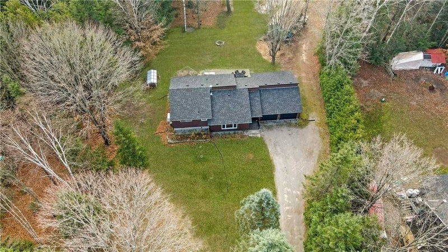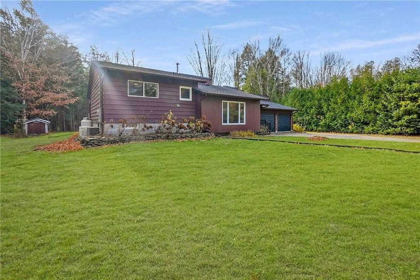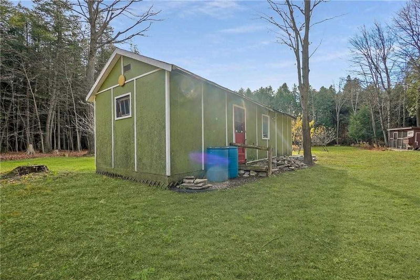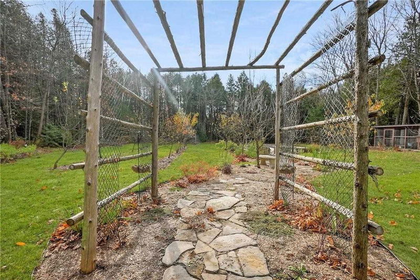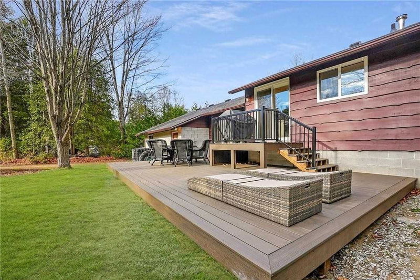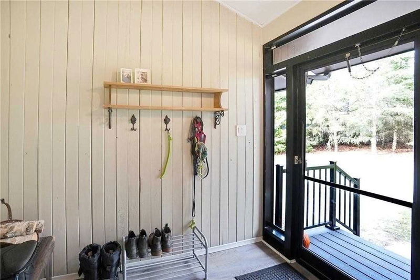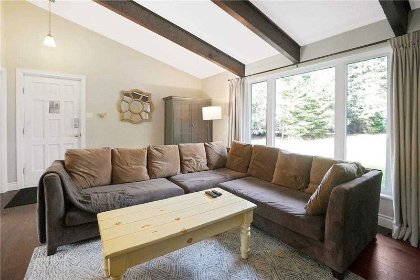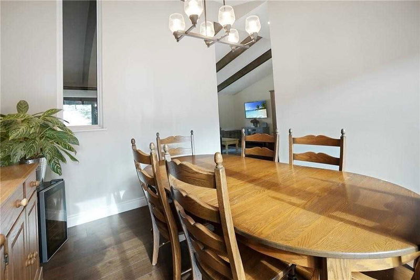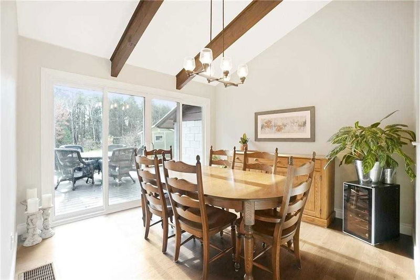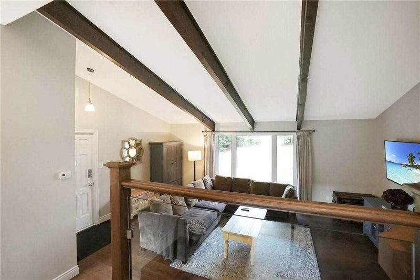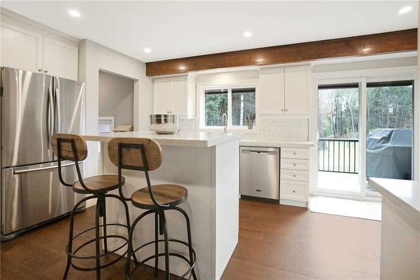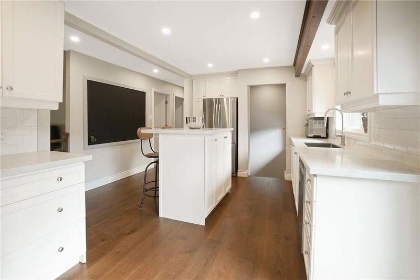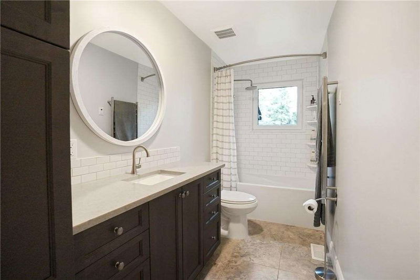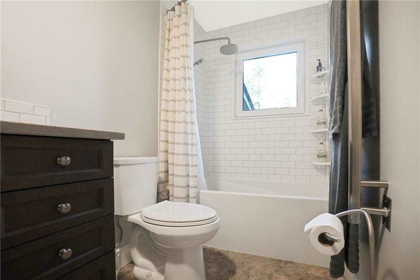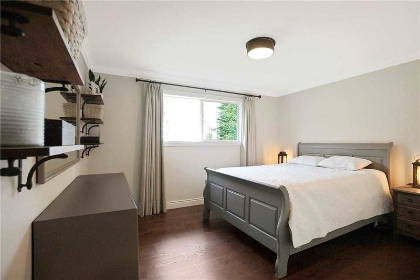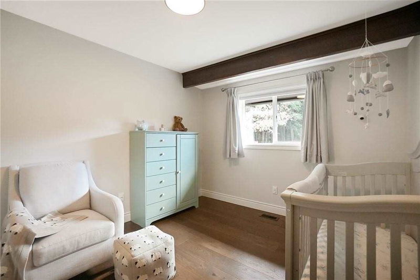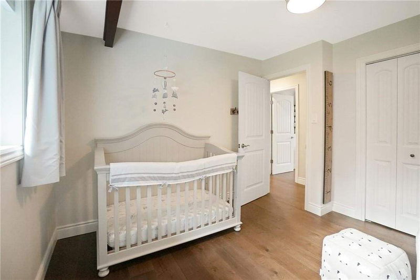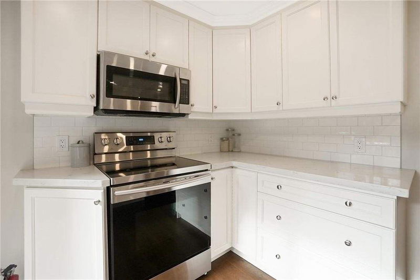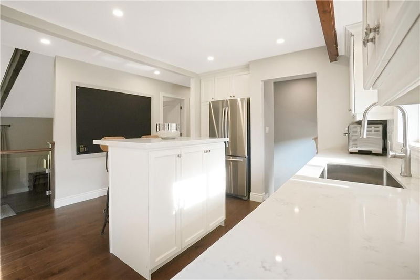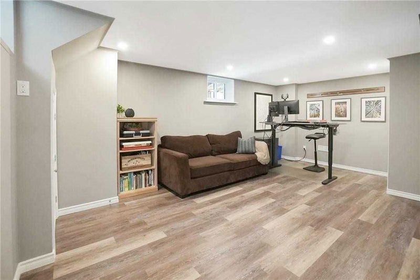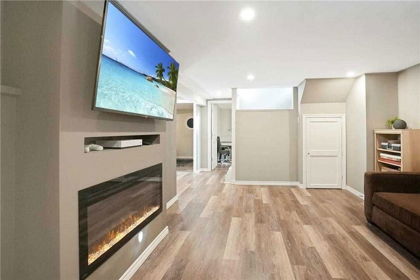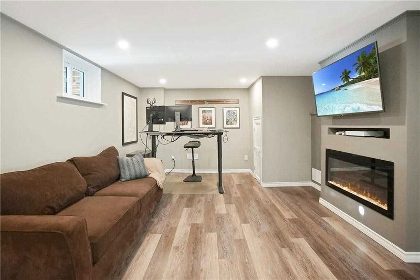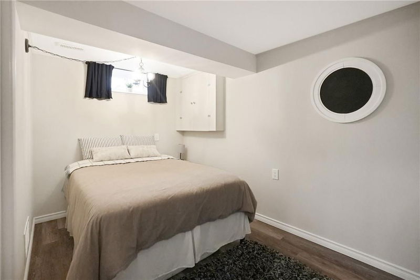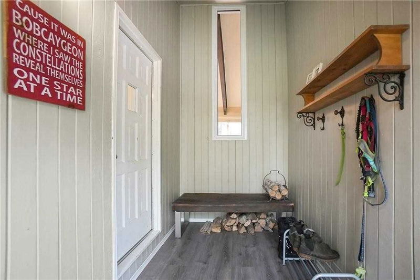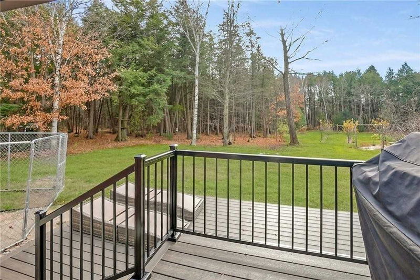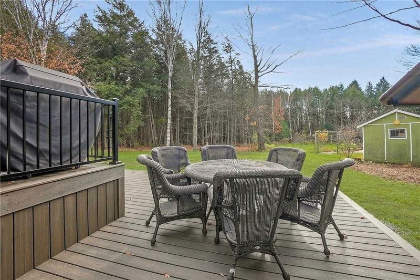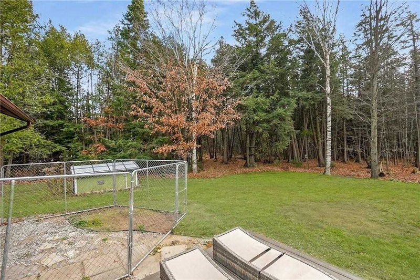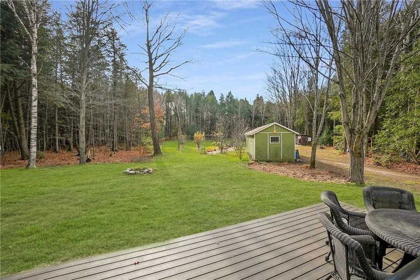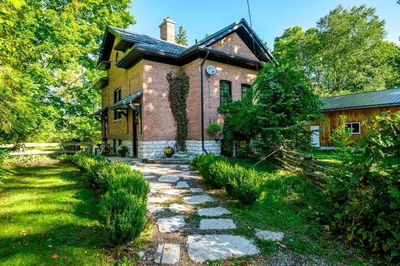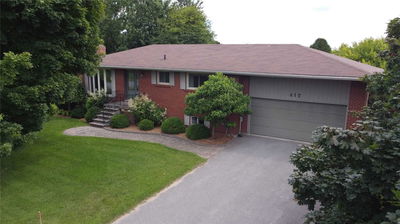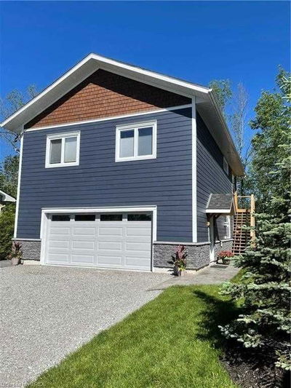13 Acres To Call Your Own! Welcome To This Beautiful Multi-Split Home With 4 Bedrooms/1 Bath, Which Has Been Redone Over The Past Few Years (Since 2016) From Top To Bottom, Inside And Out. Main Level Features Spacious Family Room With Vaulted Ceilings, Woodstove Fireplace And Dining Room With Walkout To Deck. Step Up To Your Bright Freshly Updated Kitchen With Stainless Steel Appliances, Quartz Countertops & Breakfast Island, A Completely Renovated Bathroom With Quartz Countertop And 2 Bedrooms. Lower Level Has New Windows, Flooring, Cozy Rec Room With Fireplace, Plenty Of Storage Area, Laundry And 2 Good-Sized Bedrooms. Backyard Serves As An Oasis Of Privacy With The Large Deck Overlooking An Additional Outside Building For A Workshop, Chicken Coop, Large Raised Veggie Gardens For The Green Thumb, Trails To Enjoy And Close To Bobcaygeon, Lindsay And Peterborough For All Your Amenities. Hard Wired Generator To Run The Whole House & So Many More Upgrades. All You Need To Do, Is Move In
부동산 특징
- 등록 날짜: Friday, November 18, 2022
- 가상 투어: View Virtual Tour for 125 Colony Road
- 도시: Kawartha Lakes
- 이웃/동네: Bobcaygeon
- 중요 교차로: Pigeon Lake Rd/ Colony Rd
- 전체 주소: 125 Colony Road, Kawartha Lakes, K0M 1A0, Ontario, Canada
- 거실: Main
- 주방: Main
- 가족실: Lower
- 리스팅 중개사: Royale Town And Country Realty Inc., Brokerage - Disclaimer: The information contained in this listing has not been verified by Royale Town And Country Realty Inc., Brokerage and should be verified by the buyer.

