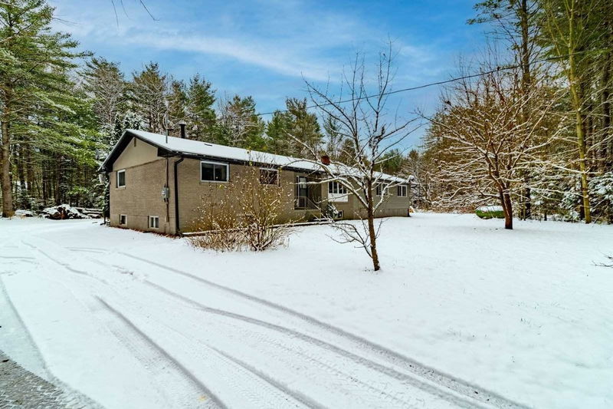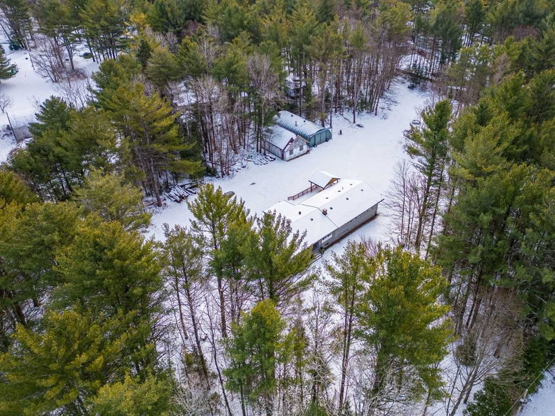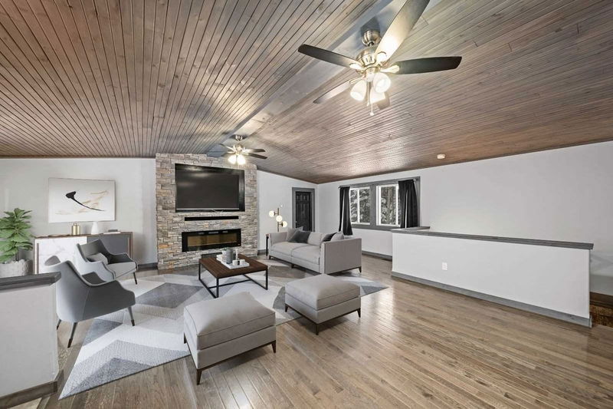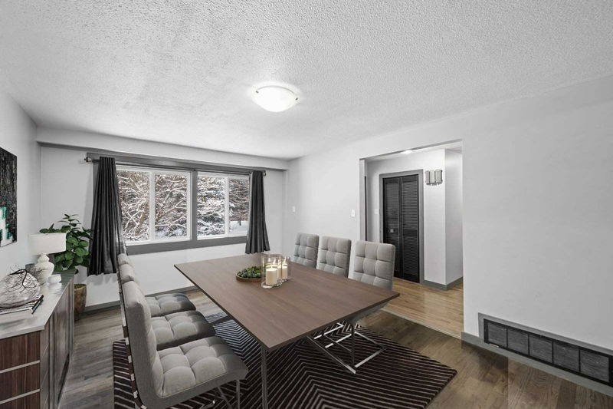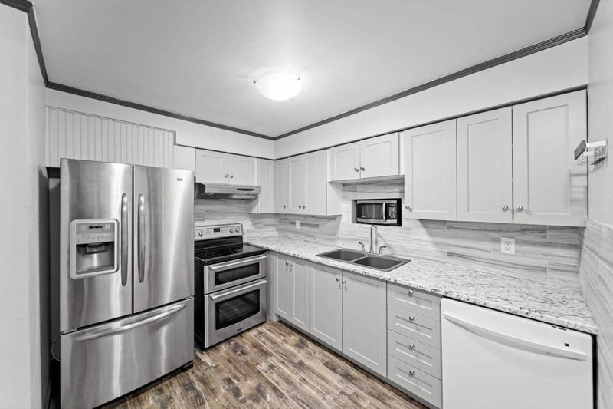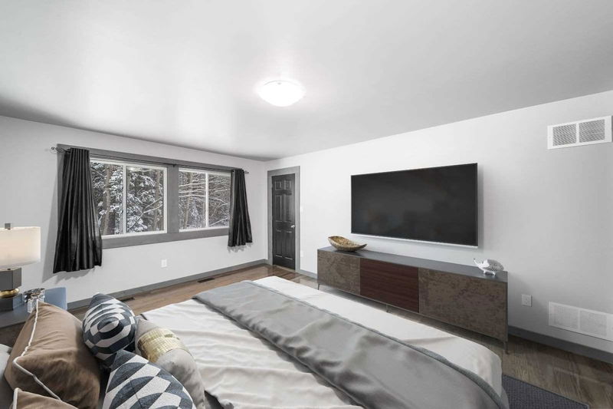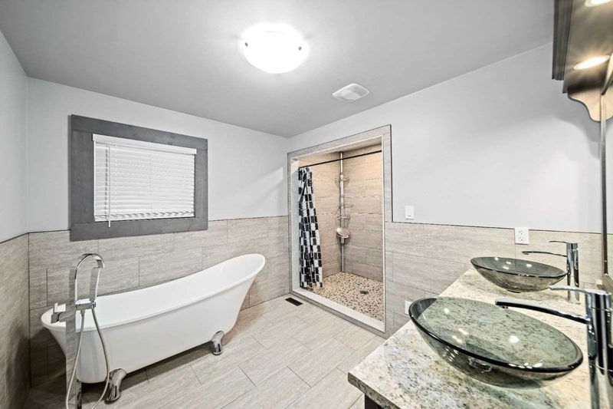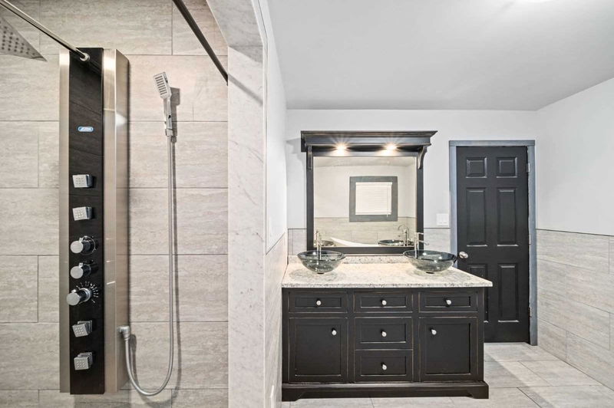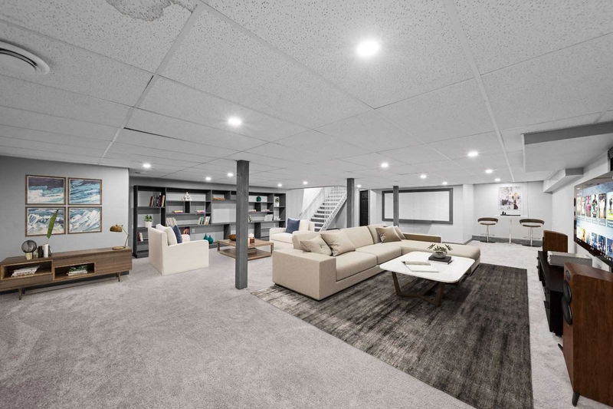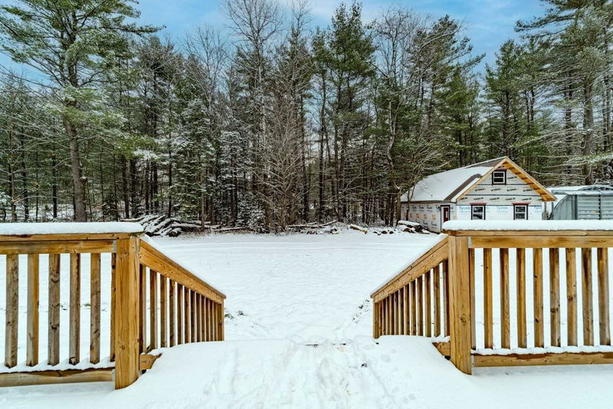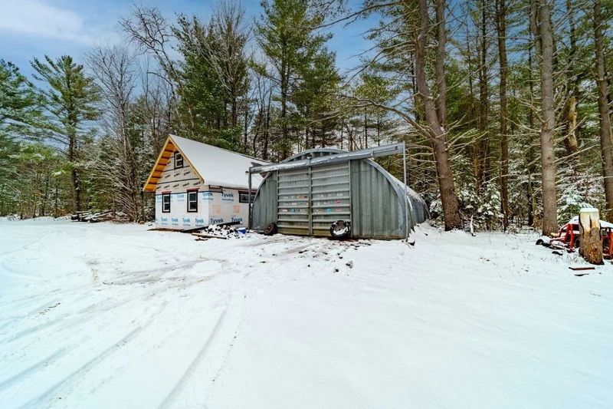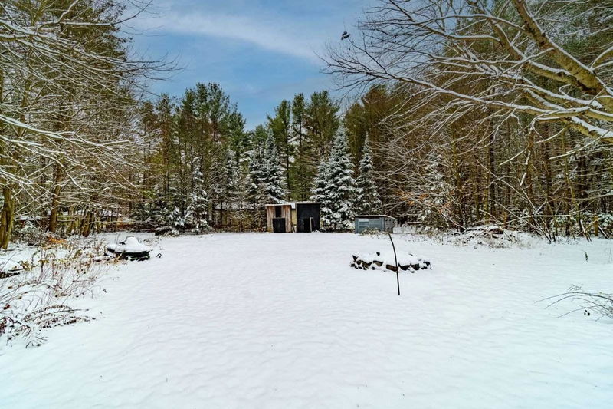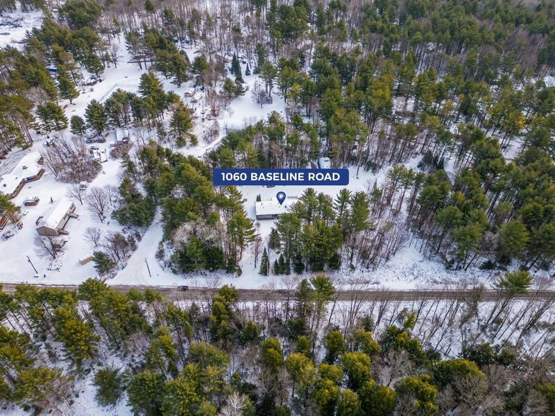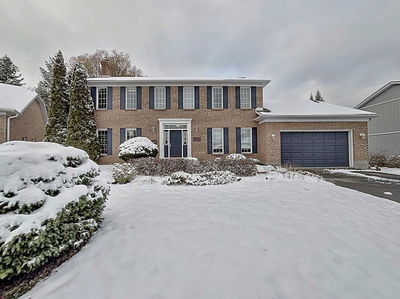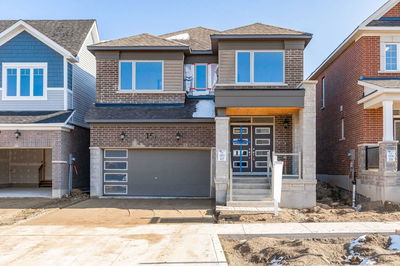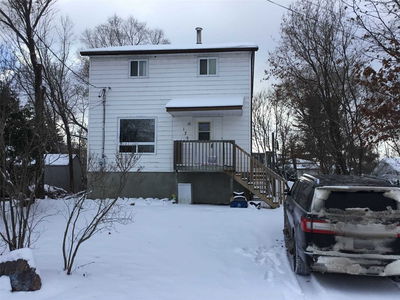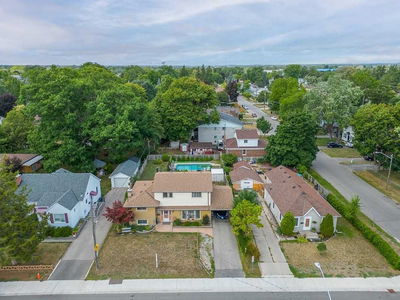Sprawling 2.4-Acre Property With A Tranquil Forest Backdrop & Multigenerational Living Quarters! This Home Is Found Within The Muskoka Region & Close To Golf, Beaches, Hiking, Marinas, & Local Restaurants! Orillia Is Also 20 Mins Away. Fully-Fenced Lot W/Oversized Backyard, Large Deck, Enclosed Porch, & Tons Of Parking. 51' X 25' Quonset W/Power & Hoist. Bonus Structure W/620 Sq Ft Of Space, Power, & A Loft! Nearly 4,500 Sq Ft Of Interior Living Space. Updated Furnace, Newer Upper Windows, & Newer Septic & Floors (All 2019). 3 Main Floor Beds & A Primary Bed W/5-Pc Ensuite! Living Room W/9 ? Ft Pitched Ceilings, Spacious Dining Room, & Kitchen W/Access To The Enclosed Porch! An Additional 5-Pc Bath Completes This Level. 2 Separate Basements Offer You A Remarkable In-Law Capability! One Basement W/Sep Entrance, Rec Room, Games Area, & 1 Bed! 2nd Basement W/Large Rec Room. Other Notable Mentions Include Updated Fascia/Soffit (2019), & That Part Of The Home Is Icf. Visit Our Site!
부동산 특징
- 등록 날짜: Friday, November 18, 2022
- 가상 투어: View Virtual Tour for 1060 Baseline Road
- 도시: Gravenhurst
- 중요 교차로: Hwy 11/Canning Rd/Baseline Rd
- 전체 주소: 1060 Baseline Road, Gravenhurst, P0E 1N0, Ontario, Canada
- 주방: Laminate
- 거실: Hardwood Floor
- 리스팅 중개사: Re/Max Hallmark Peggy Hill Group Realty, Brokerage - Disclaimer: The information contained in this listing has not been verified by Re/Max Hallmark Peggy Hill Group Realty, Brokerage and should be verified by the buyer.

