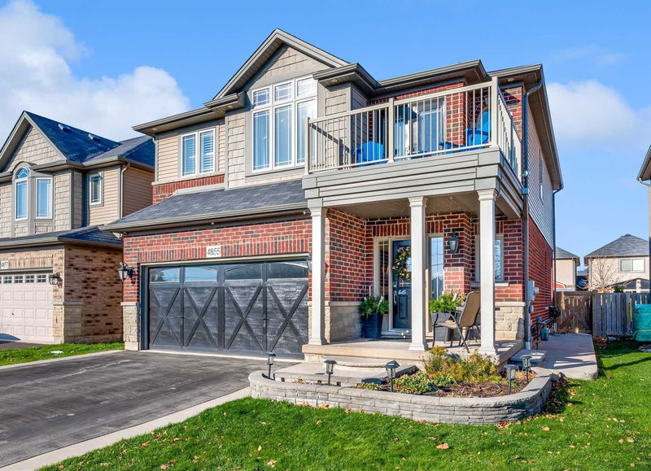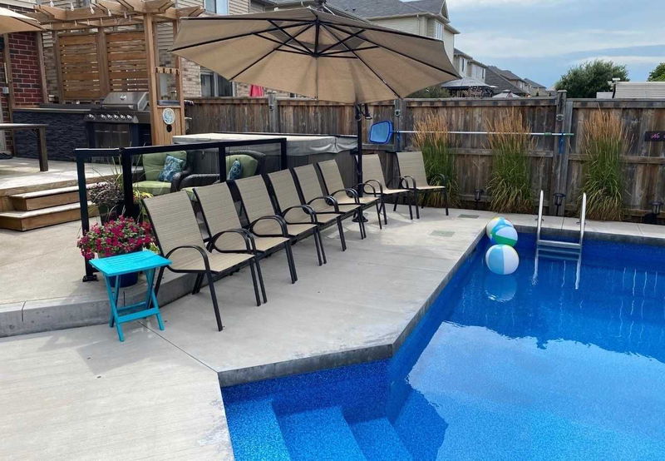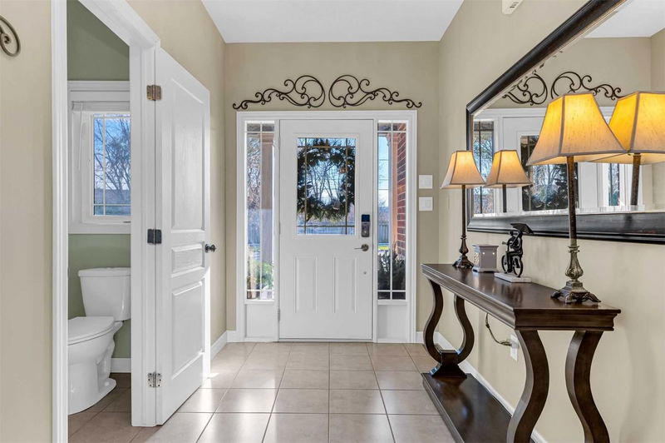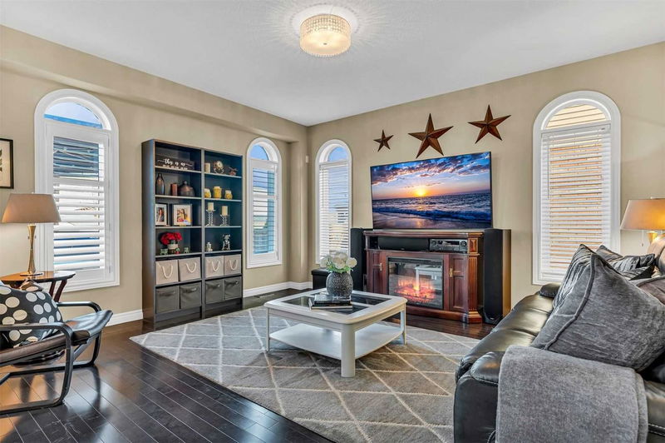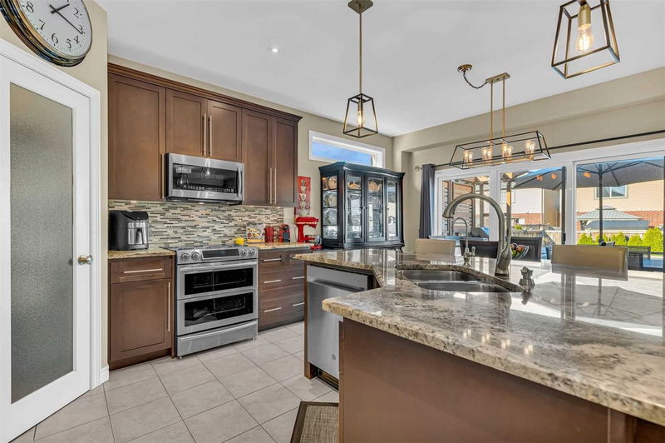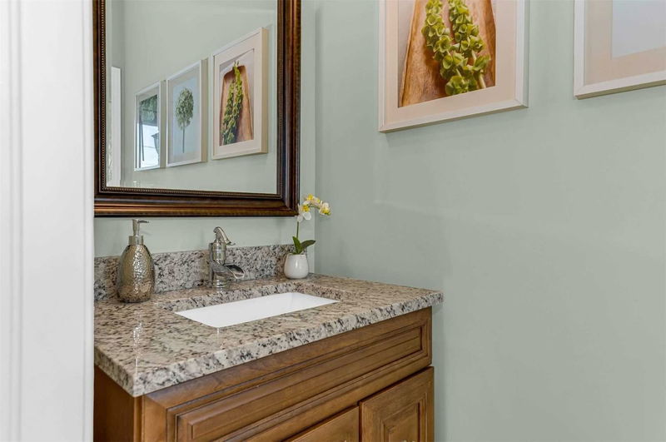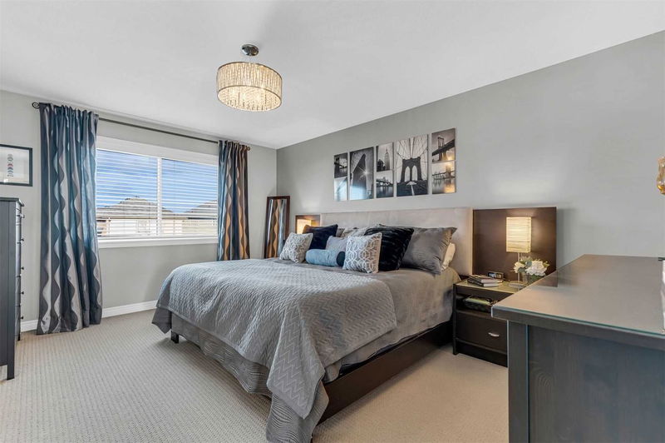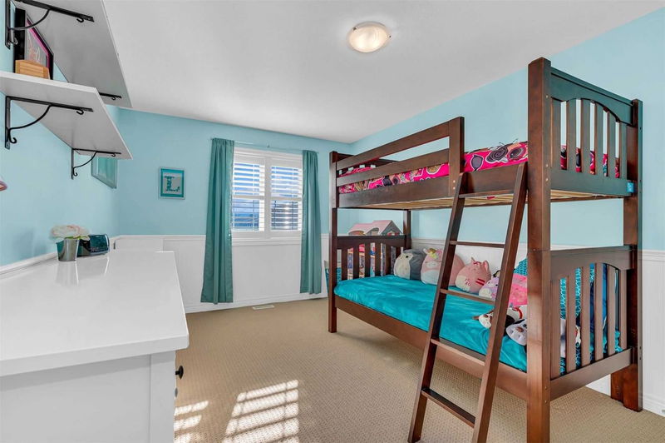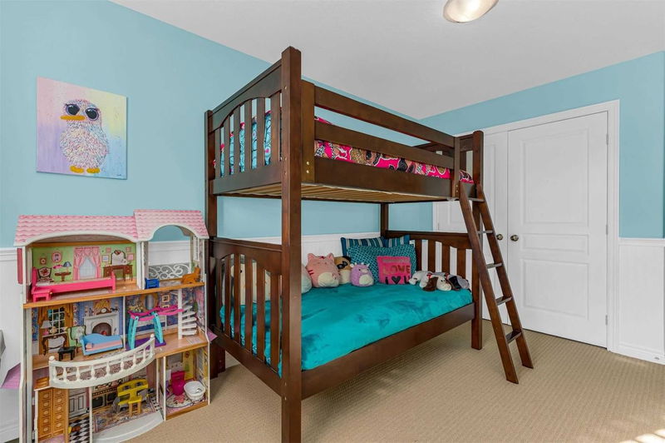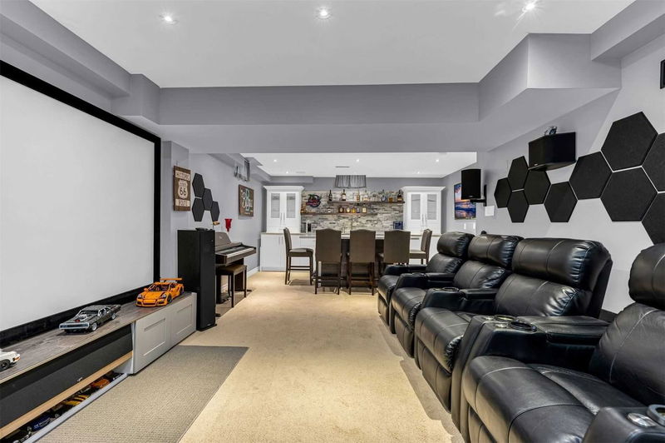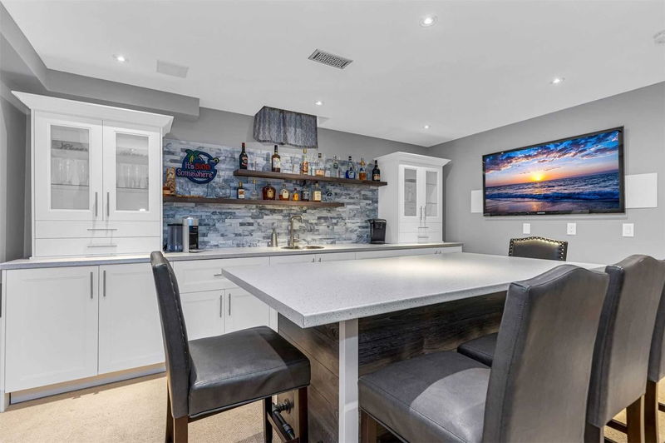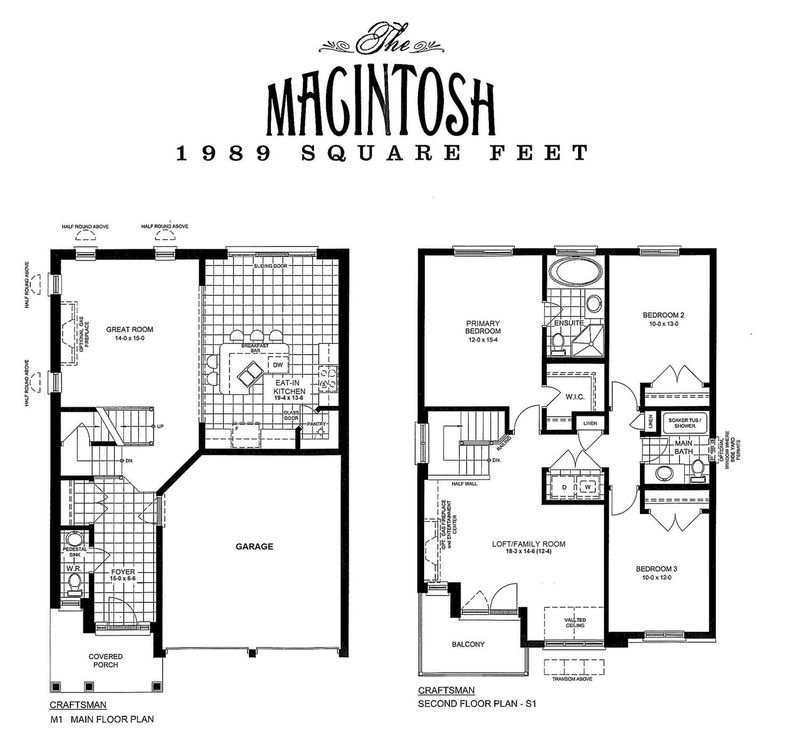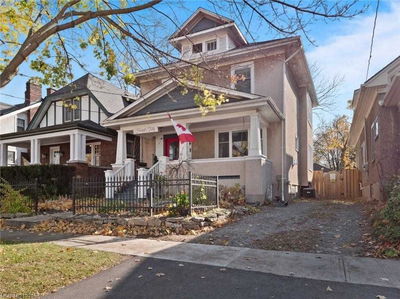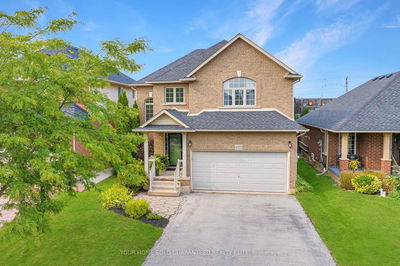Spacious Executive Home, Nearly 2000Sqft, With Open Concept Design. Located In Fabulous Newer Neighbourhood Below The Escarpment, With Unobstructed Views From Large Balcony. Beautifully Finished Top-To-Bottom! High Ceilings, Large Gourmet Kitchen With Expansive Island, "Barzotti' Custom Cabinets, Granite Counters, Stainless Steel Appliances, Walk-In Pantry, Reverse Osmosis Water Treatment & Under-Cabinet Lighting. Patio Doors Off Kitchen Lead To A Backyard Oasis, Complete With 2 Years New Saltwater, Heated, Inground Pool, Outdoor Kitchen Cabinets, Large Deck With Charming Gazebo, And Additional Patio. Great Room With High Ceilings, Hardwood Floors And Fireplace, Open To Kitchen. Dramatic Staircase To Upper-Level Leads To Large Family-Room Loft With Vaulted Ceiling And Spacious Balcony With Escarpment Views - Easily Converted To 4th Bedroom. The Lower Level Is An Entertainer's Dream With Theatre Room Space & Wet Bar. This Home Has It All!
부동산 특징
- 등록 날짜: Thursday, November 24, 2022
- 가상 투어: View Virtual Tour for 4855 John Street
- 도시: Lincoln
- 전체 주소: 4855 John Street, Lincoln, L3J 0P2, Ontario, Canada
- 주방: Eat-In Kitchen
- 리스팅 중개사: Re/Max Garden City Realty Inc., Brokerage - Disclaimer: The information contained in this listing has not been verified by Re/Max Garden City Realty Inc., Brokerage and should be verified by the buyer.


