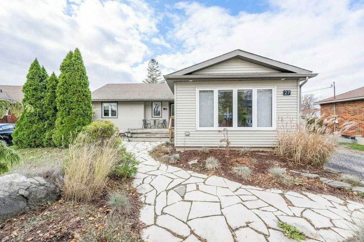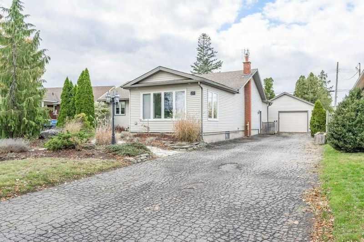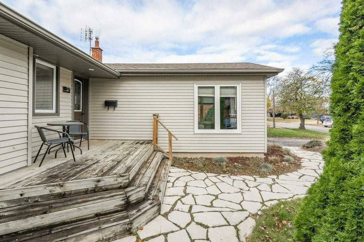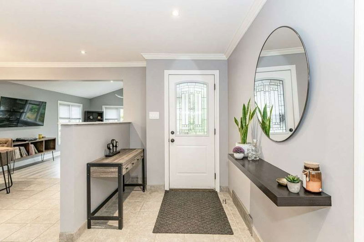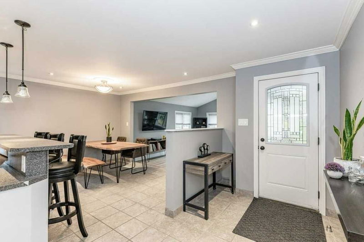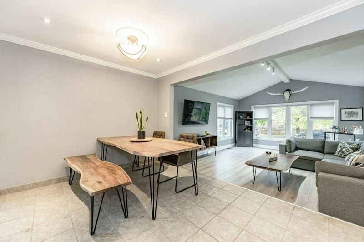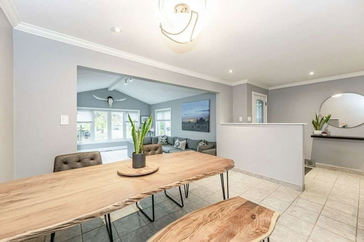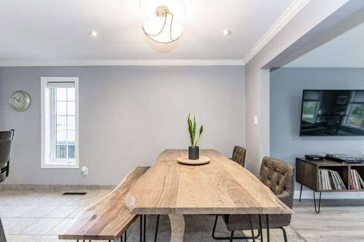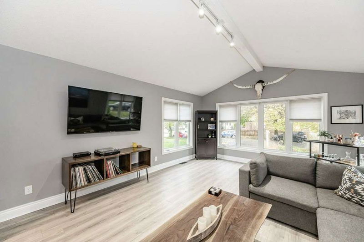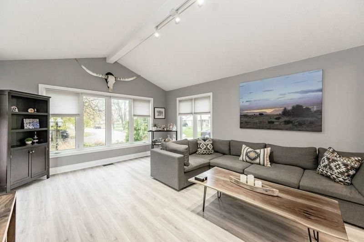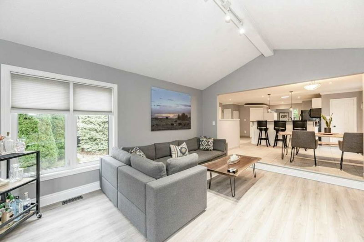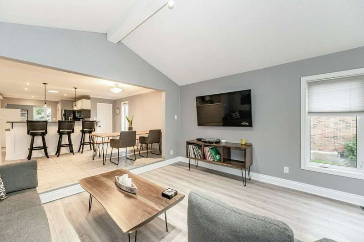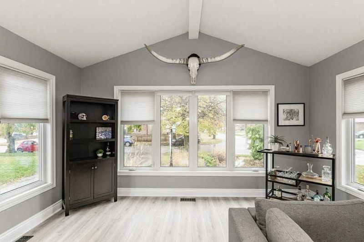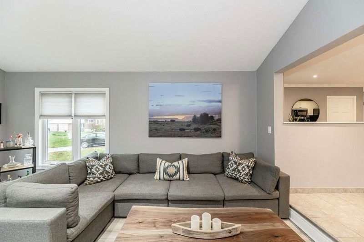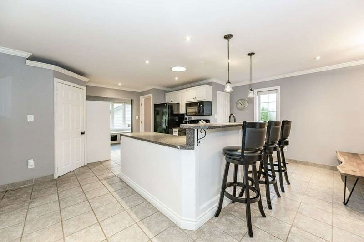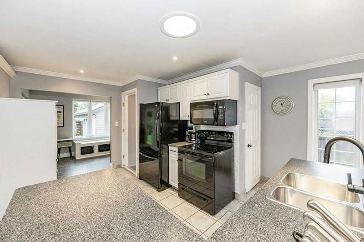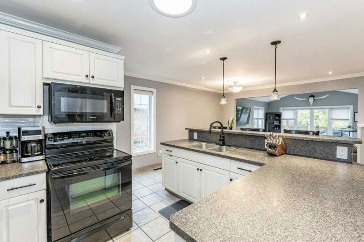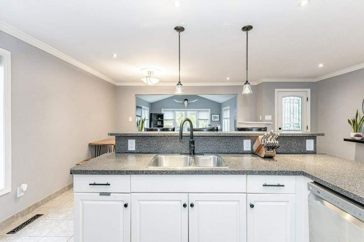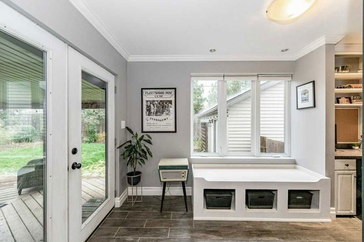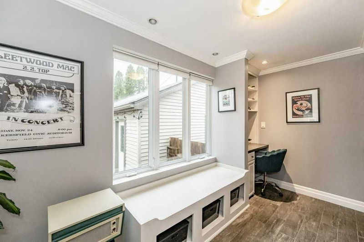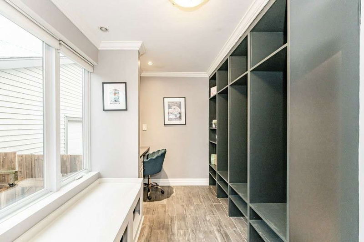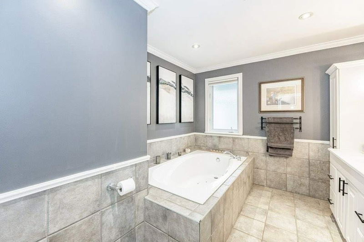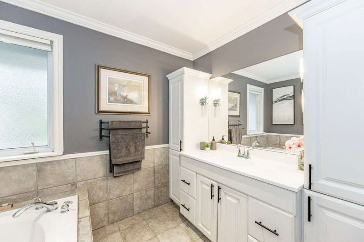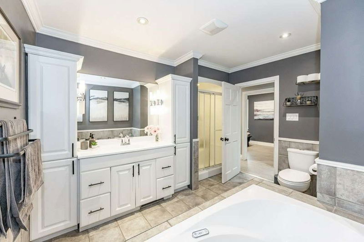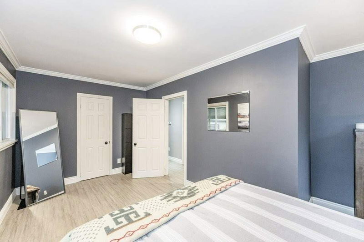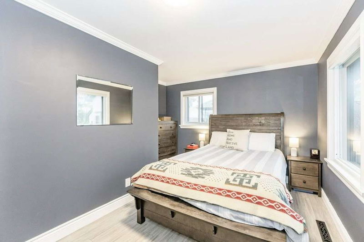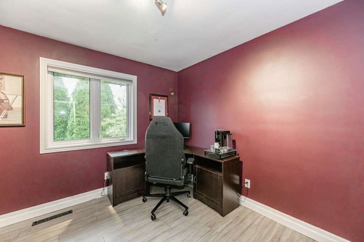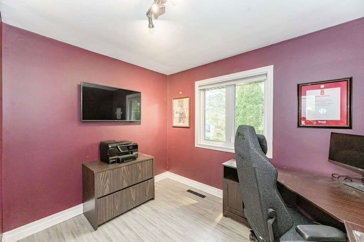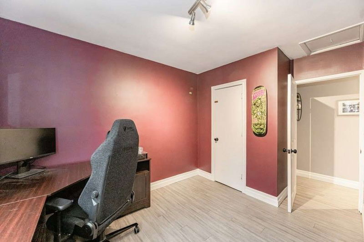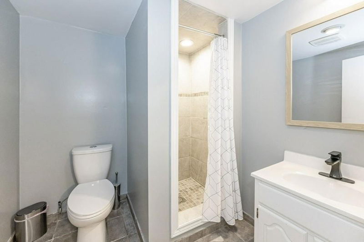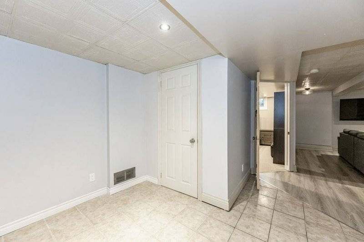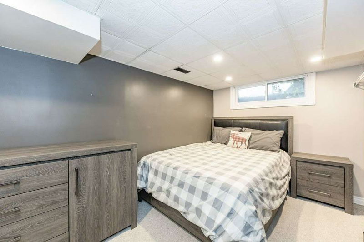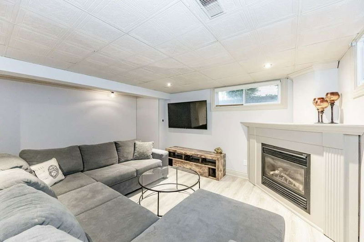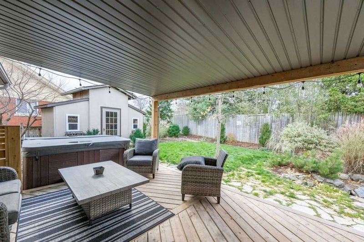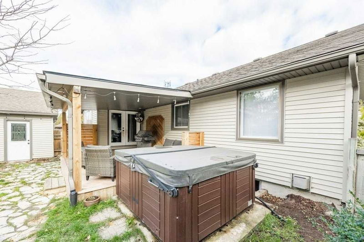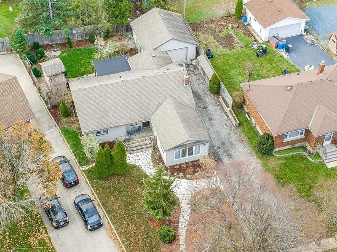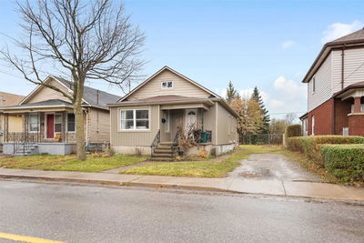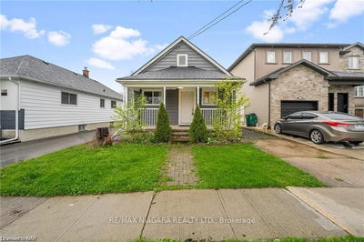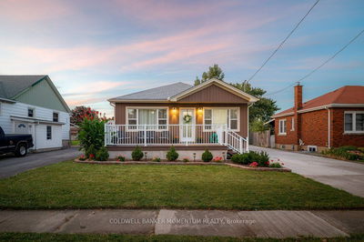Located On A Quiet, Tree-Lined Street This Open Concept Three Bedroom Bungalow With Detached Garage Has Lots To Admire Both Inside And Out. The Beautifully Landscaped Grounds Lead You Into The Home Which Is Has A Perfectly Functional Layout, Featuring A Large Open-Concept Kitchen That Has Unobstructed Views Of The Oversized Family Room Which Has Vaulted Ceilings And Is Flooded With Natural Light Making It A Great Space To Entertain. On The Top Floor There Are Two Well-Proportioned Bedrooms And A Large Main Bathroom Featuring A Stand-Up Showing, Plenty Of Storage And A Soaker Tub. The Rear Of The Home Features A Mud Room/Office Area That Leads Out To The Ultra-Private Backyard Complete With Covered Patio, Hot Tub, And Storage Shed. The Recently Painted Lower Level, Which Has A Separate Entrance, Features A Three-Piece Bathroom, Laundry, An Office/Gym Room, A Spacious Recreation Room As Well As A Third Bedroom Or Nanny Suite.
부동산 특징
- 등록 날짜: Wednesday, November 30, 2022
- 가상 투어: View Virtual Tour for 27 Parkdale Drive
- 도시: Thorold
- 중요 교차로: Collier/Broderick
- 전체 주소: 27 Parkdale Drive, Thorold, L2V2N5, Ontario, Canada
- 거실: Main
- 주방: Main
- 리스팅 중개사: The Agency, Brokerage - Disclaimer: The information contained in this listing has not been verified by The Agency, Brokerage and should be verified by the buyer.

