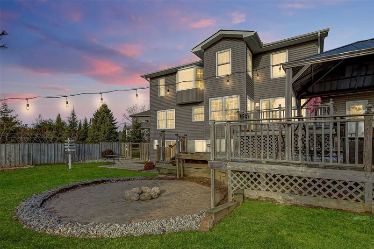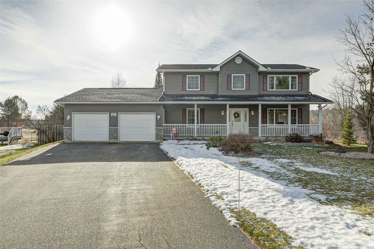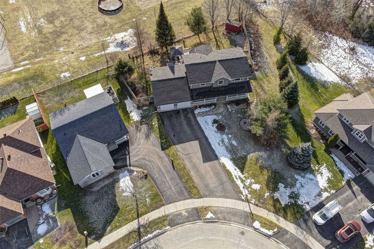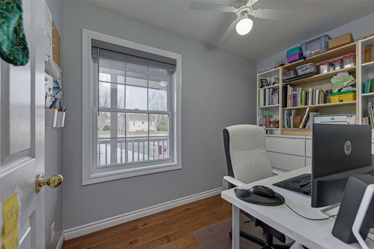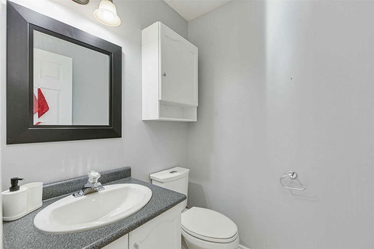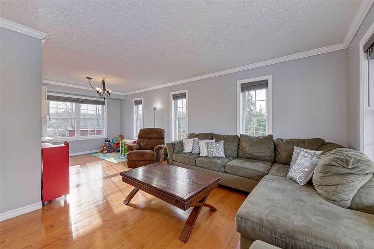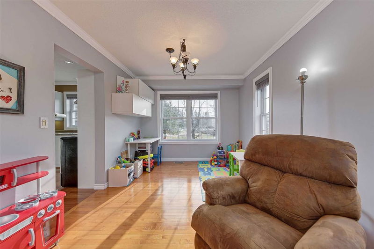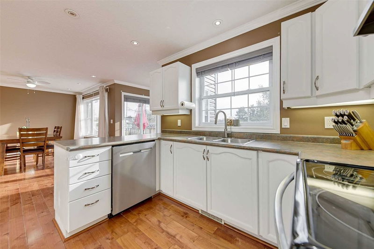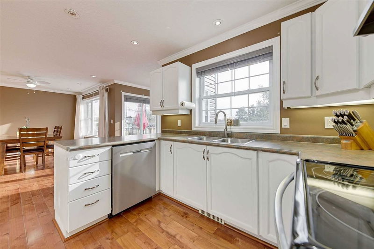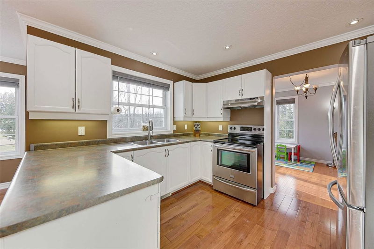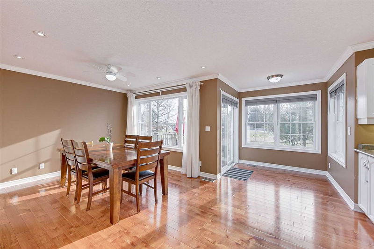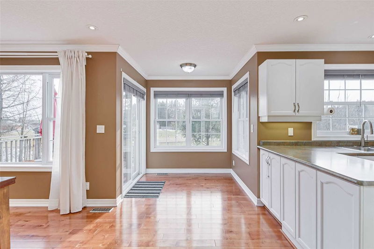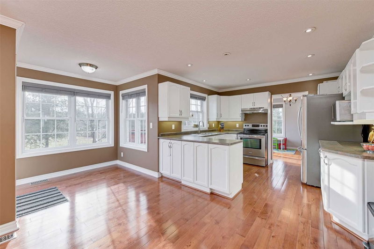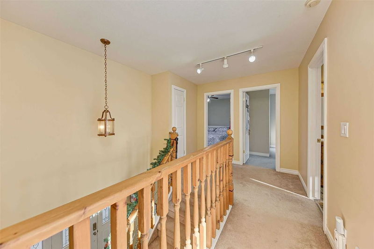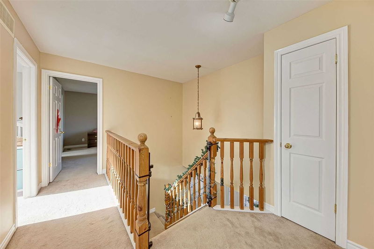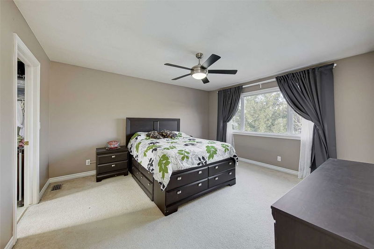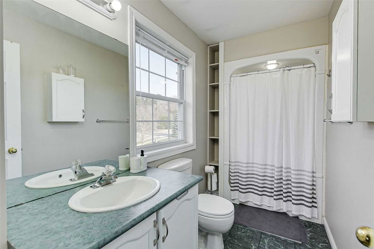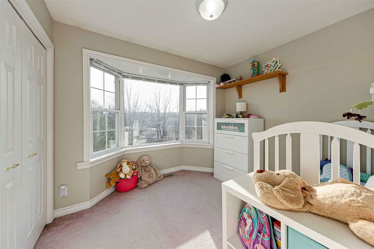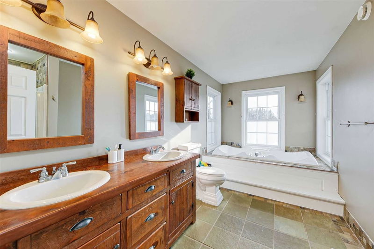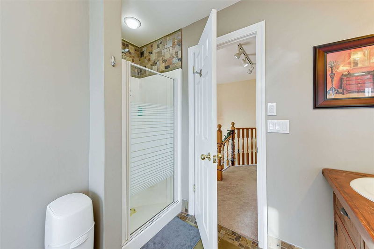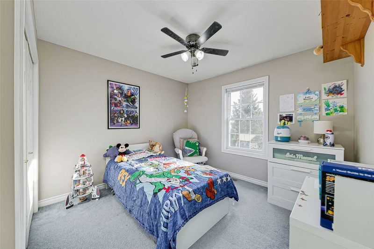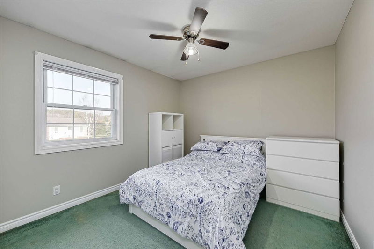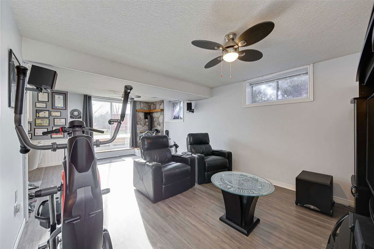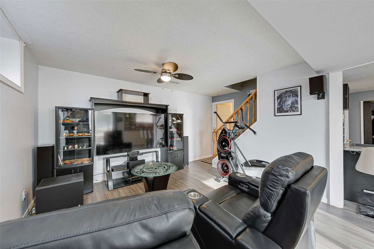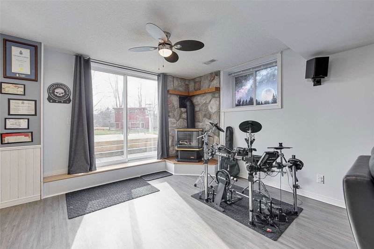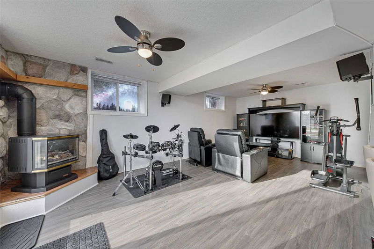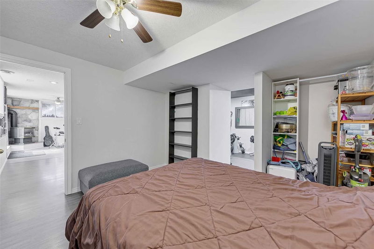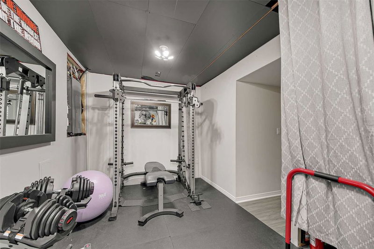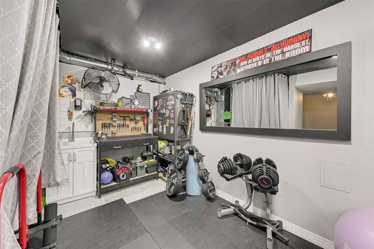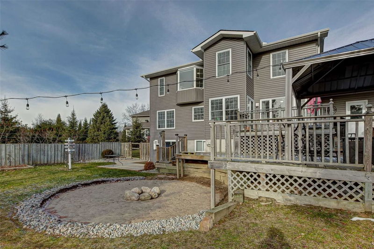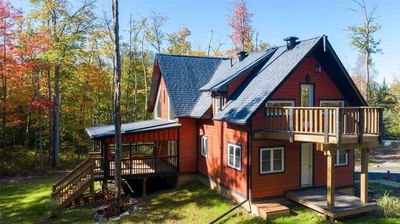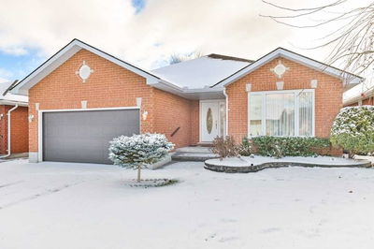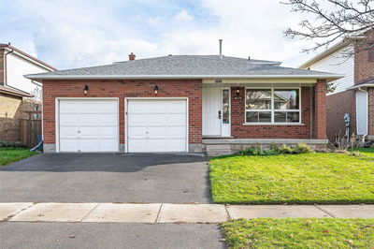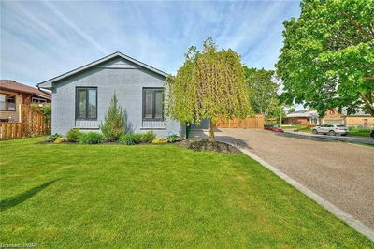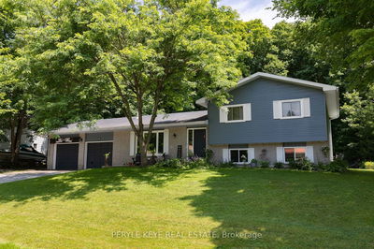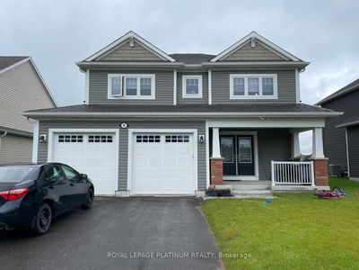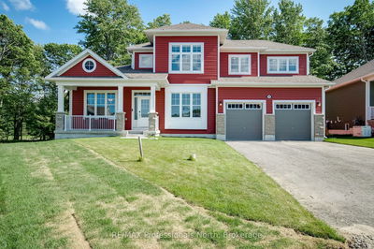Grow Your Family In This 4+1 Bedroom, 3+1 Bathroom 2-Story Home Featuring Almost 3000 Square Feet Of Finished Living Space. Multiple Dining Areas Including A Breakfast Nook, 2 Separate Family/Living Rooms, And A Private Office For Working From Home. 2nd Floor Includes 4 Bedrooms With Laundry And Ensuite In The Primary, And A Large Soaker Tub In The Guest Bathroom. The Walkout Basement Adds An Additional Kitchen And Living Room Area, Additional Laundry Facilities, And A Large Bedroom And Fitness Gym; Nicely Suited To Rent Out As A Mortgage Helper. Large Fenced In Backyard Is An Entertainers Delight - It Includes Multiple Levels Of Deck Space Complete With An Area For Your Future Hot Tub (Fully Wired), Large Fire Pit Area For Those Cool Nights, A Gazebo, And Multiple Sheds To Store All Your Tools And Gardening/Landscaping Equipment. A Fully Landscaped Front Yard, Extra Deep Driveway, And Oversized Parking Garage Complete The Overall Characteristics Of This Property.
부동산 특징
- 등록 날짜: Wednesday, December 07, 2022
- 가상 투어: View Virtual Tour for 26 Killdeer Crescent
- 도시: Bracebridge
- Major Intersection: Ball's Drive And Tamarack Trai
- 전체 주소: 26 Killdeer Crescent, Bracebridge, P1L 1Z2, Ontario, Canada
- 리스팅 중개사: Century 21 B.J. Roth Realty Ltd., Brokerage - Disclaimer: The information contained in this listing has not been verified by Century 21 B.J. Roth Realty Ltd., Brokerage and should be verified by the buyer.

