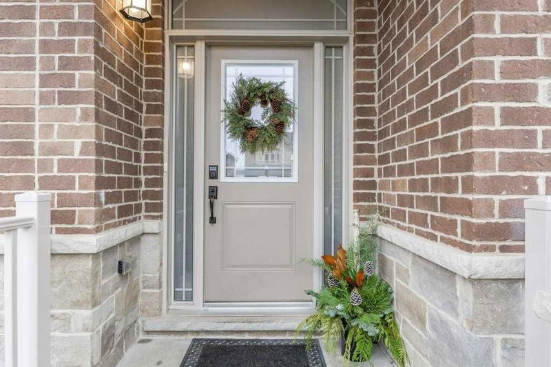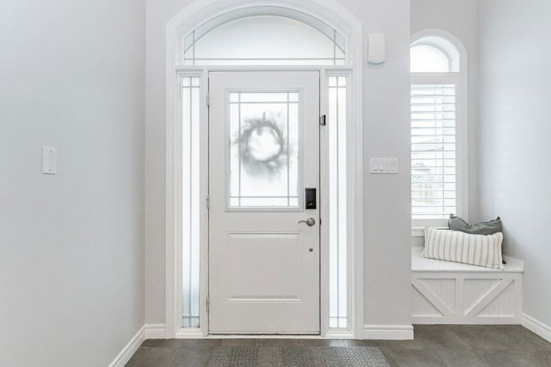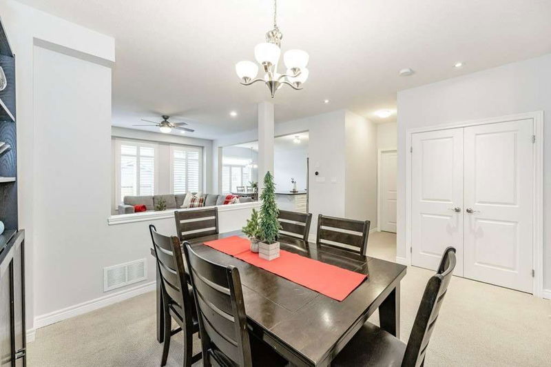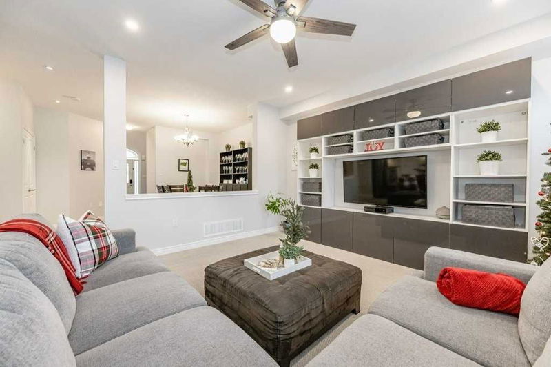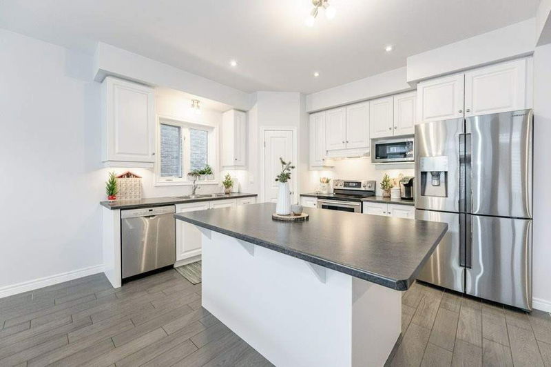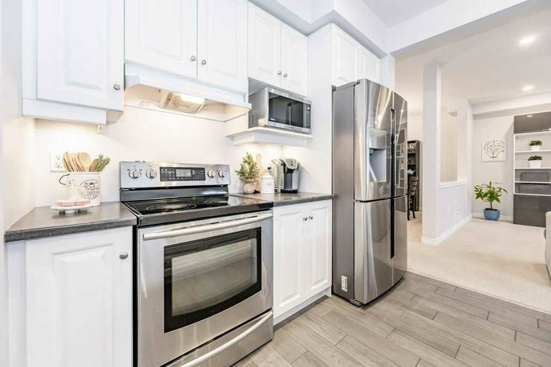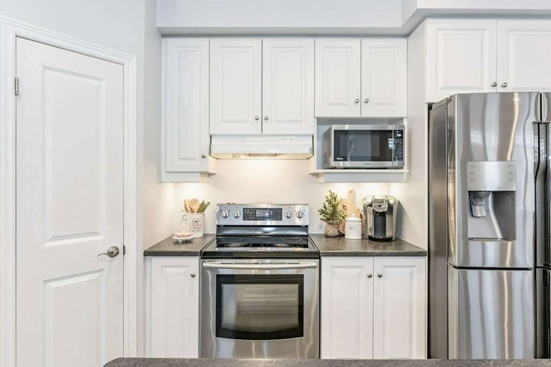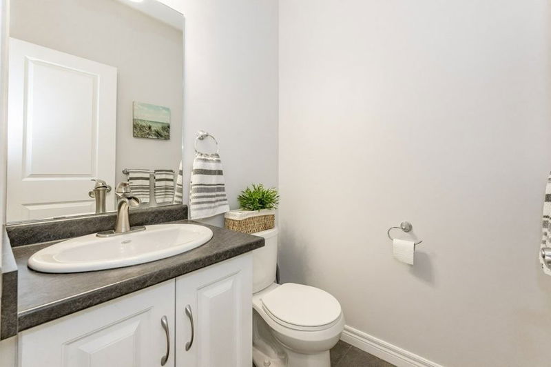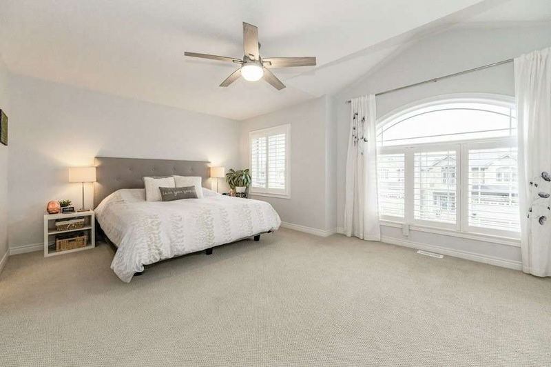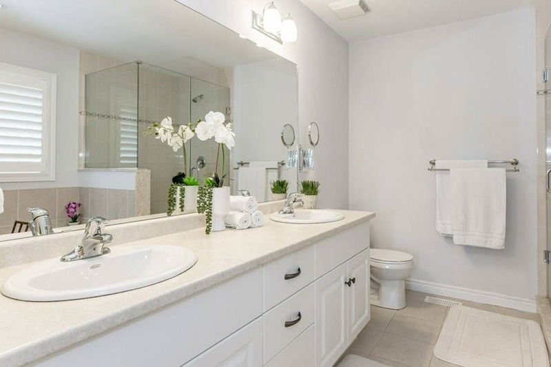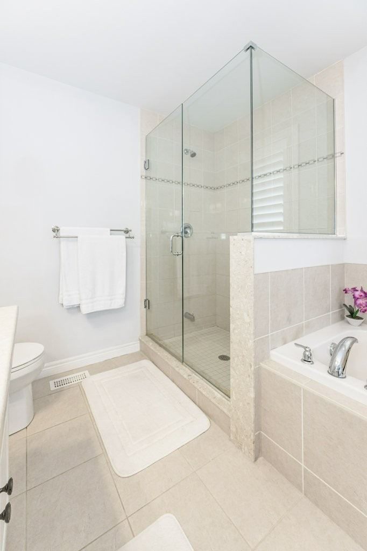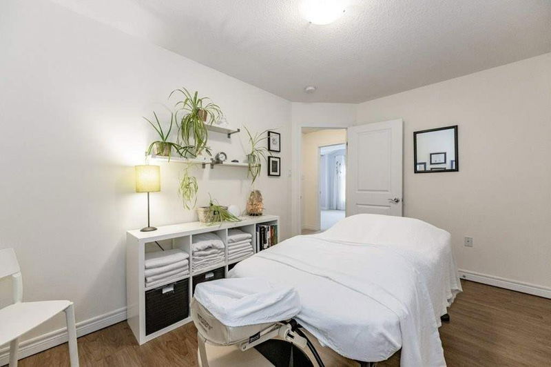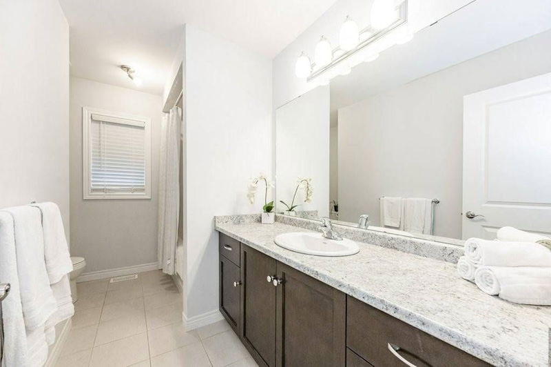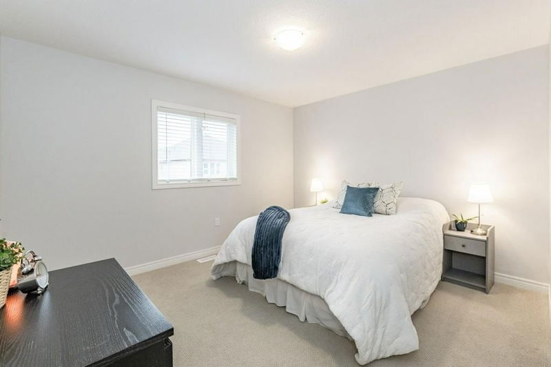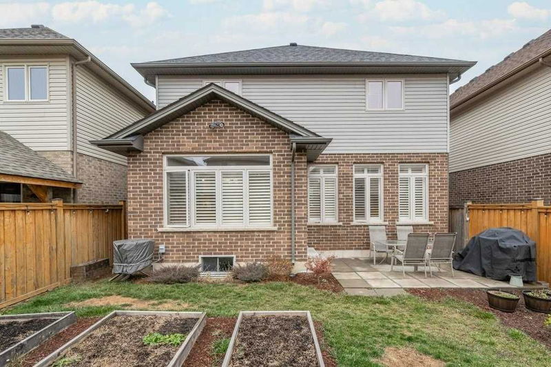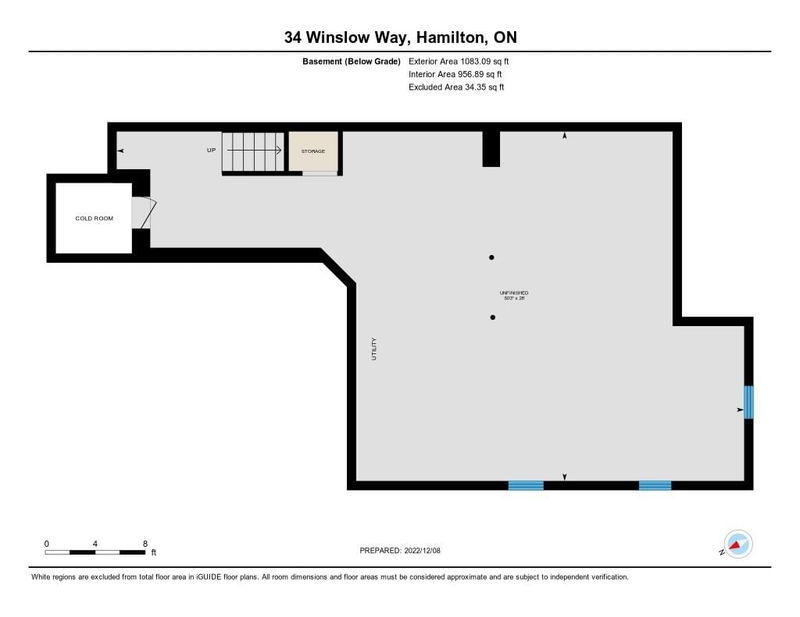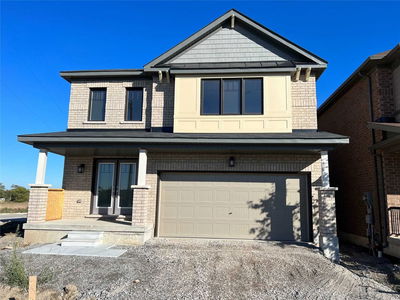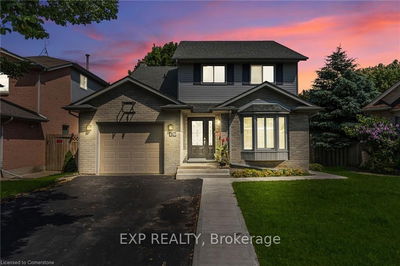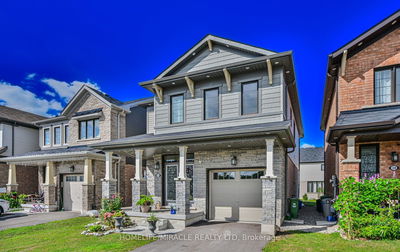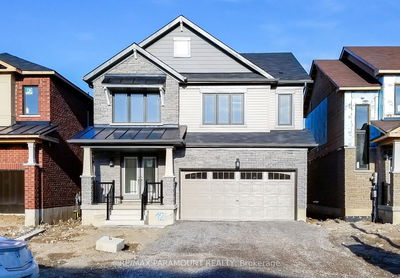Wonderfully Warm, & Cheerfully Bright, This Charming Abode Blends A Contemporary Style & Modern Design To Create A Cozy & Inviting Space. Over 2,400 Sqft Of Quality Finishes & A Well-Laid Out Open Floor Plan. The Family Rm Is Inviting & Bright W/Wall-To-Wall Windows (Covered W/California Shutters) & Ample Space To Cozy Up W/A Book Or Host A Games Night. The Heart Of The Home Is The Eat-In Kitchen. It's White, Pristine & Filled With Light From The Pot Lights To The Undermount Lighting. The Oversized Island Doubles As A Breakfast Bar W/ Space For 5. The Extended Cabinets Add Height, The Walk-In Pantry (Oh La La) Is Another Added Bonus To Check Off Your List. The Main Flr Wouldn't Be Complete Without Mentioning The Oh, So Convenient Laundry Rm & Interior Access To The Garage (Groceries In February? No Problem). If That Wasn't Enough This Location Takes The Cake, With Convenience, Lifestyle And Natural Sights At The Forefront. Stoney Creek Mountain Is The Perfect Place To Call Home.
부동산 특징
- 등록 날짜: Thursday, December 08, 2022
- 가상 투어: View Virtual Tour for 34 Winslow Way
- 도시: Hamilton
- 이웃/동네: Stoney Creek Mountain
- 전체 주소: 34 Winslow Way, Hamilton, L8J 0G6, Ontario, Canada
- 거실: Main
- 주방: Pantry
- 리스팅 중개사: Jim Pauls Real Estate Ltd., Brokerage - Disclaimer: The information contained in this listing has not been verified by Jim Pauls Real Estate Ltd., Brokerage and should be verified by the buyer.



