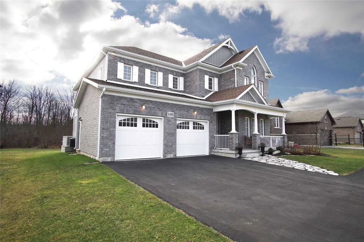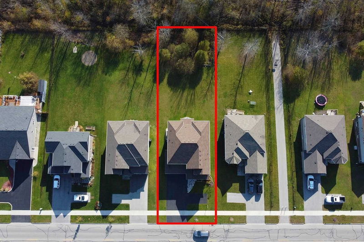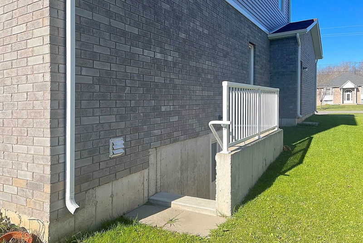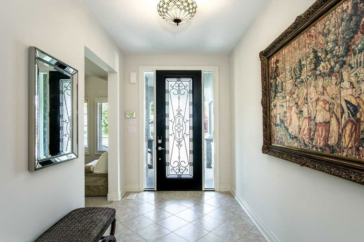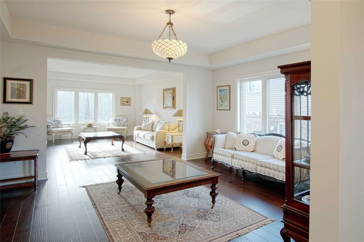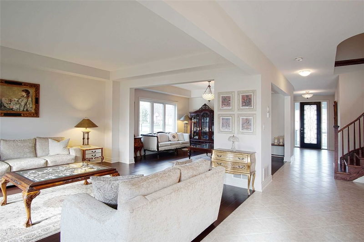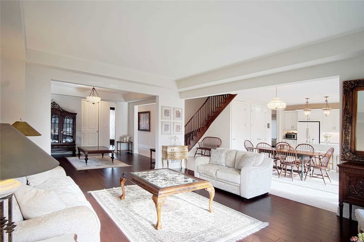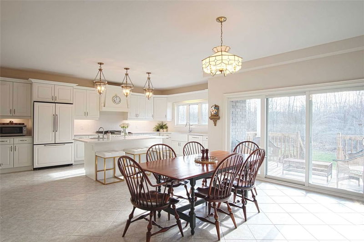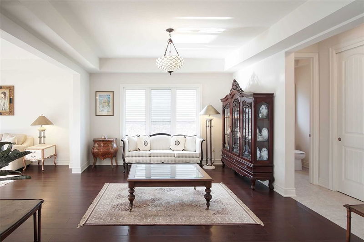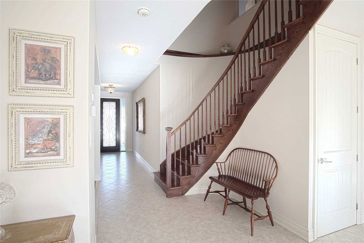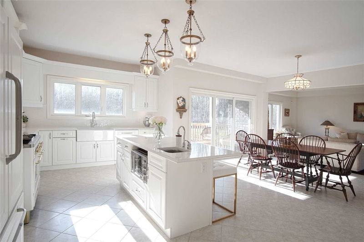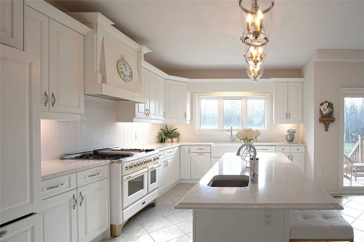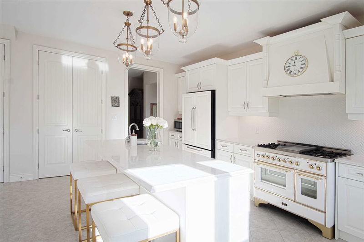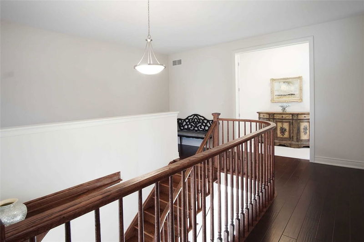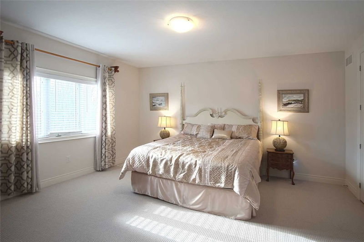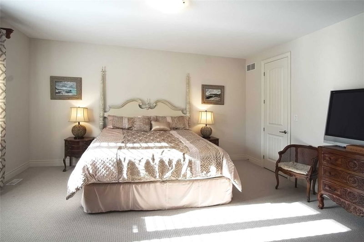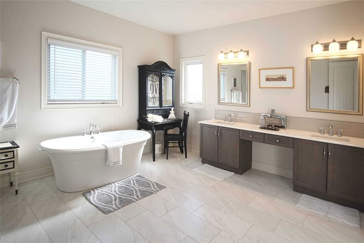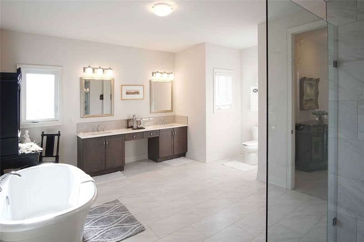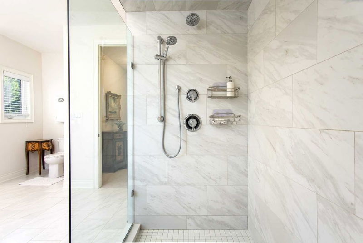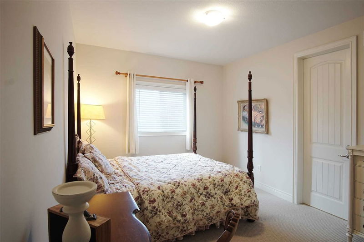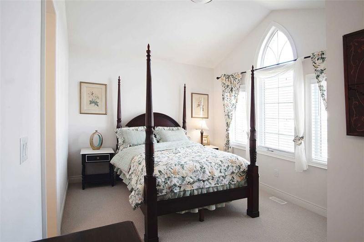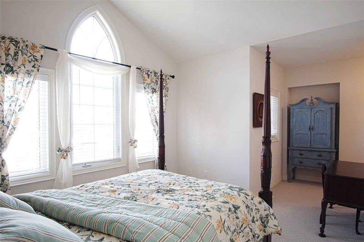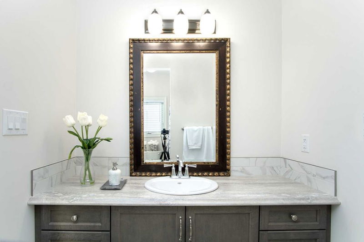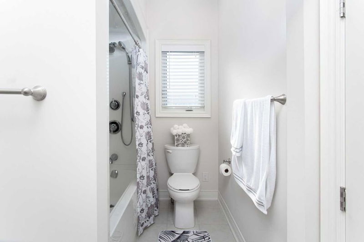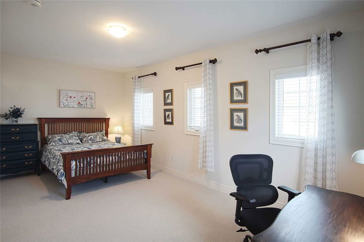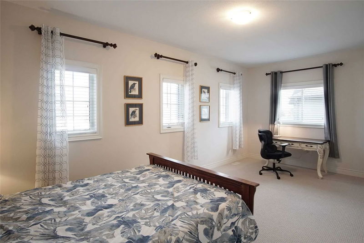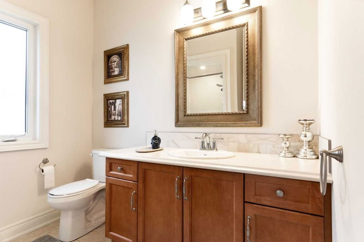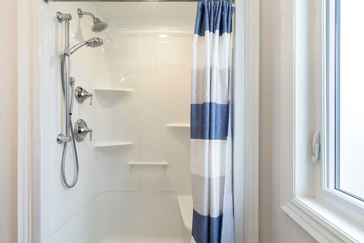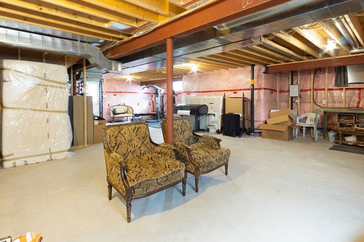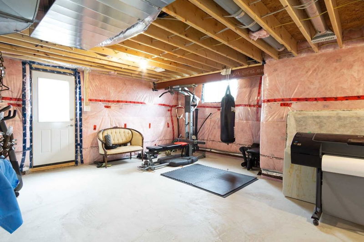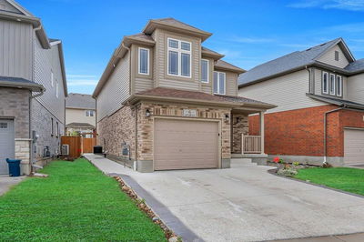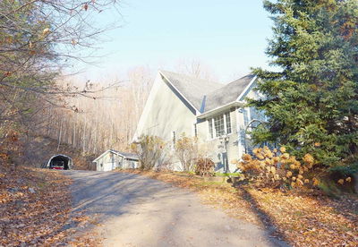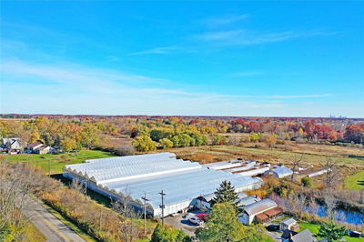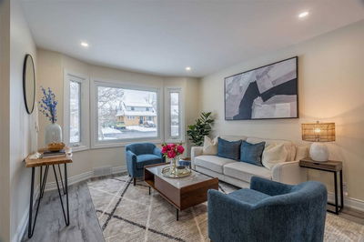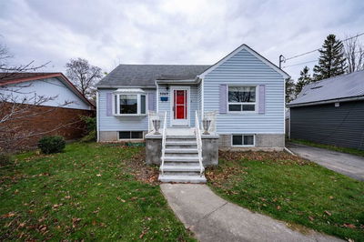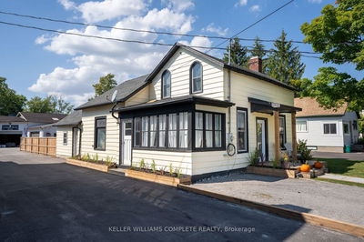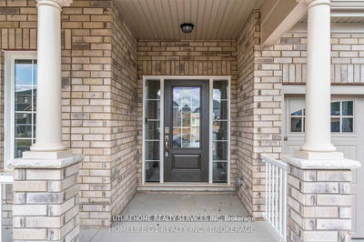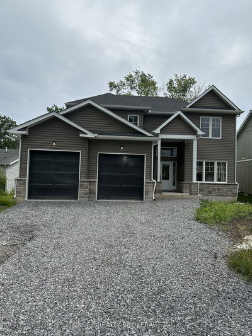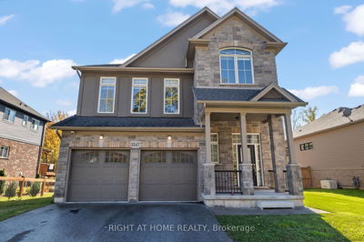Top Of The Line Kingsbridge Model From Mountainview Homes On Large Ravine Lot. Separate Entrance To The Basement, This Is A Perfect Opportunity For Potential Vacation Rental, As It Is So Close To Tourist Areas As Downtown, Crystal Beach, Friendship Trail, Safari Niagara And Niagara Falls. Close To Buffalo Border. The Basement Also Comes With Rough-Ins For Kitchen And A Bathroom, And Enough Space To Add Two Or Three Extra Bedrooms. The House Is Perfect For Multigenerational Family. Close To Banks, Grocery And Schools. 9 Ft Ceilings On Both Main And Second Floor With Taller Doors, Gives This House A Sense Of Grand Presence And Space. Larger Than Standard Two Car Garage. Luxurious Hardwood Floors With Matching Hardwood Spiral Staircase. Open Concept Kitchen With Custom Cabinets, Quartz Countertops, Mosaic Herringbone Tiles Backsplash, Farmhouse Sink, Large Island With Second Sink And Elegant Pendant Lights. Extended Covered Raised Back Deck, Few Of The Many Notable Upgrades.
부동산 특징
- 등록 날짜: Wednesday, January 04, 2023
- 도시: Fort Erie
- 중요 교차로: Prospect Point Rd N
- 주방: Main
- 거실: Main
- 리스팅 중개사: Revel Realty Inc., Brokerage - Disclaimer: The information contained in this listing has not been verified by Revel Realty Inc., Brokerage and should be verified by the buyer.

