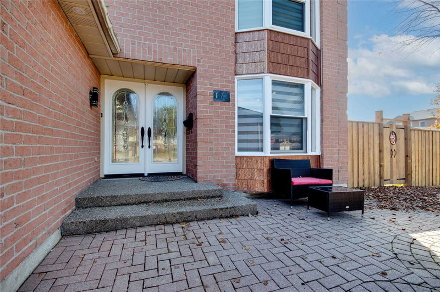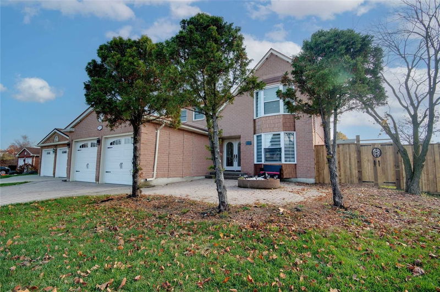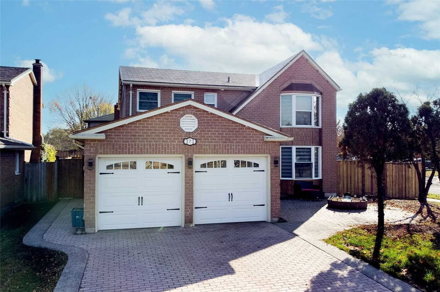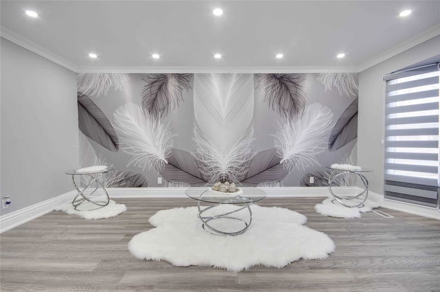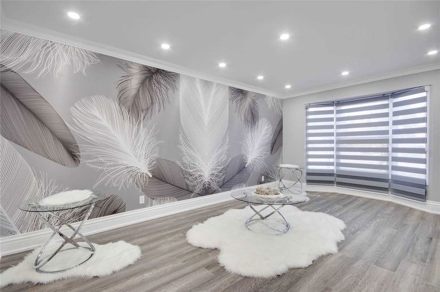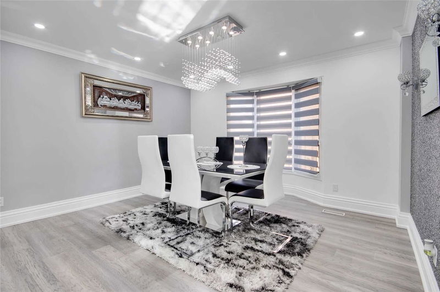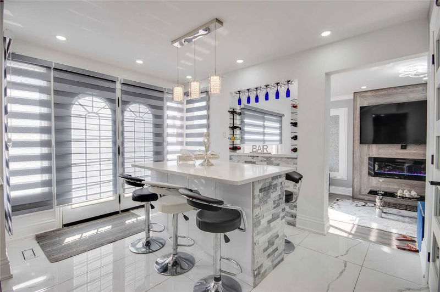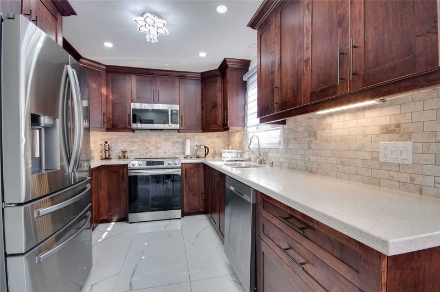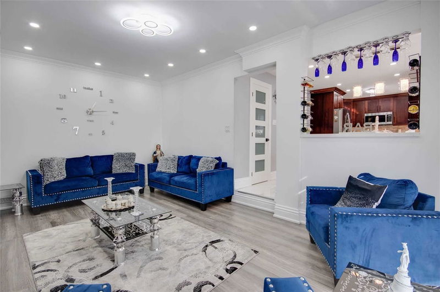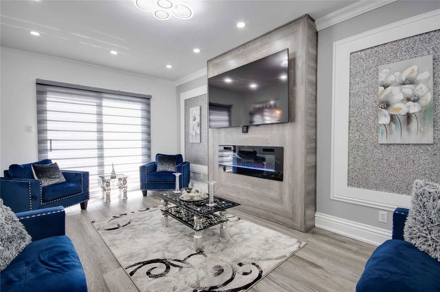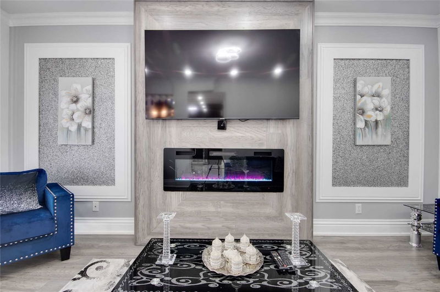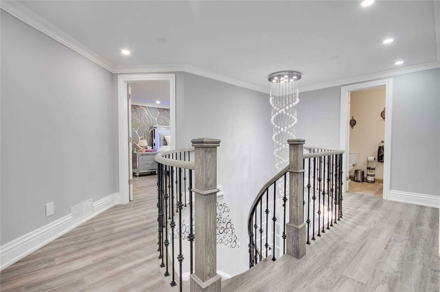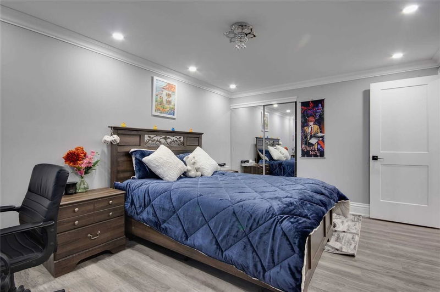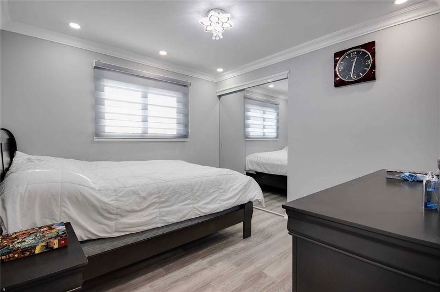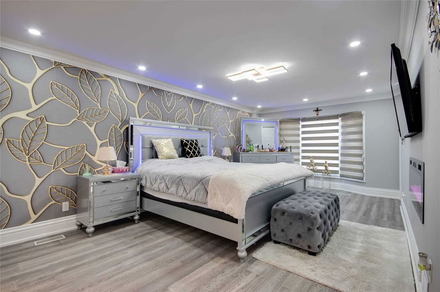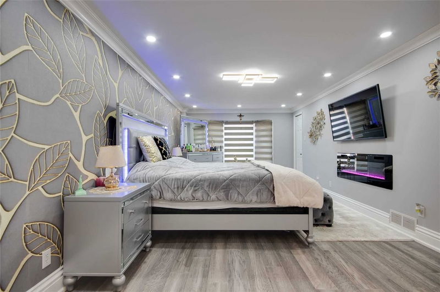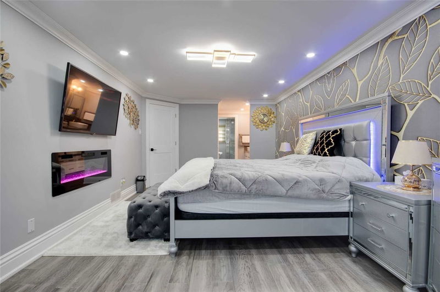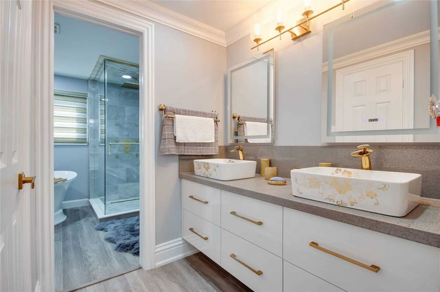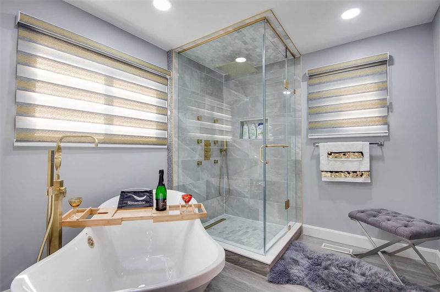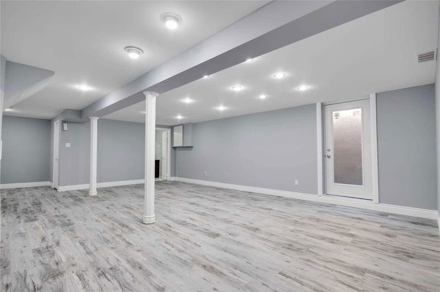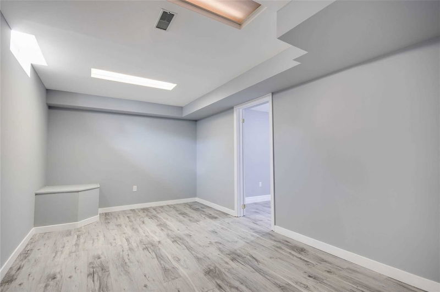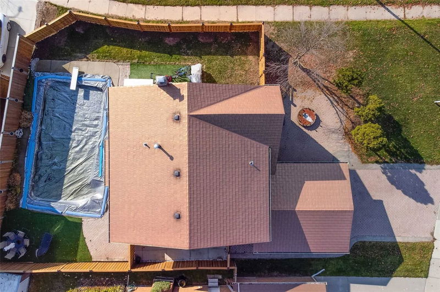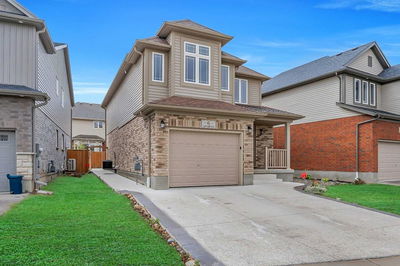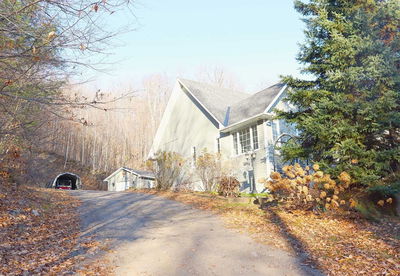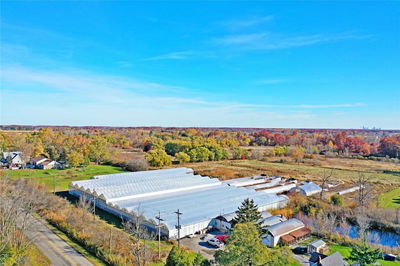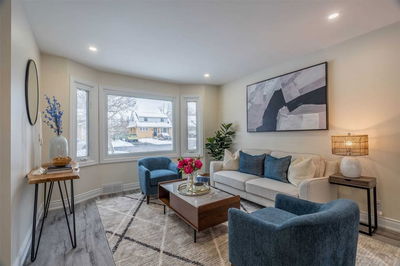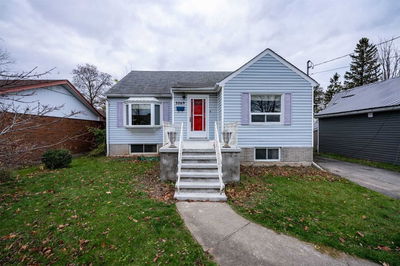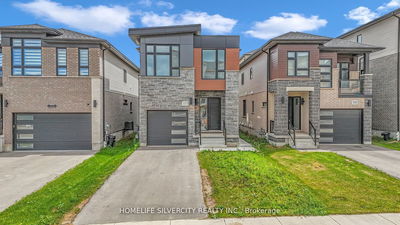Welcome To 171 Highview Drive! The Curb Appeal Is Grand With Its Large Front Yard & Huge Driveway Where 4 Cars Can Be Parked Easily. The Main Floor Has Porcelain Tiles, Engineered Hand Scraped Harwood Flooring & Pot Lights Also Stretched To The Second Level. All Doors Are Freshly Done Along With Newly Installed Ac. Main Floor Features Dinning Room, Family Room, Living Room With Stunning Fireplace & Modern Finishes, Kitchen With Quartz Countertop Island,Ss Appliances,Backsplash. Main Floor Also Has Laundry Room With Access To Heated Garage. 2nd Floor Has 3 Secondary Bedrooms Including Big Closets & 4Pc Main Bath & The Master Suite With His & Her Closets & 5Pc Ensuite. Recently Done In 2022 Fully Finished Basement Which Can Be Converted To A Legal Duplex Offers Separate Entrance, Rec-Room, Bedroom,4Pc Bath. Backyard Is Fully Fenced Offering Heated Pool. It Is In A Great Location With Just A Walking Distance To Parks, Schools, Amenities, Bus Stops & Quick Access To Major Highway!
부동산 특징
- 등록 날짜: Friday, January 06, 2023
- 도시: Kitchener
- 중요 교차로: Ira Needles Blvd To Highview D
- 전체 주소: 171 Highview Drive, Kitchener, N2N 2E2, Ontario, Canada
- 가족실: Main
- 거실: Main
- 주방: Main
- 리스팅 중개사: Re/Max Twin City Realty Inc., Brokerage - Disclaimer: The information contained in this listing has not been verified by Re/Max Twin City Realty Inc., Brokerage and should be verified by the buyer.


