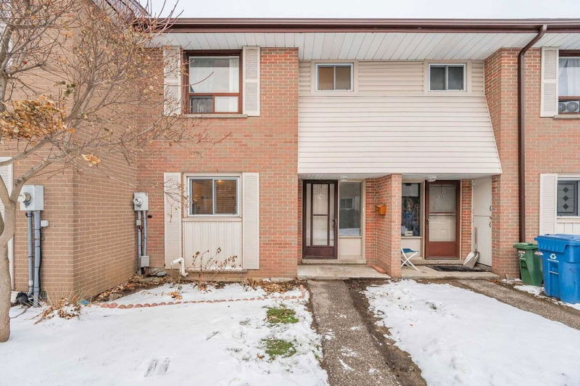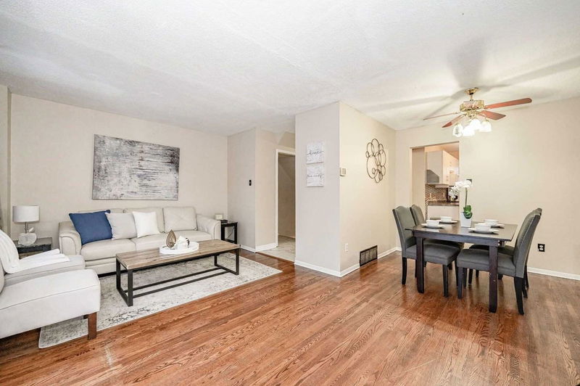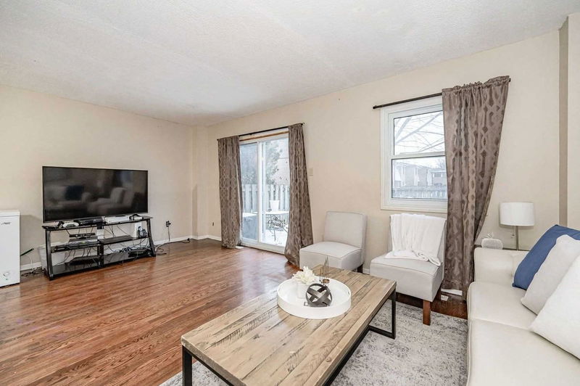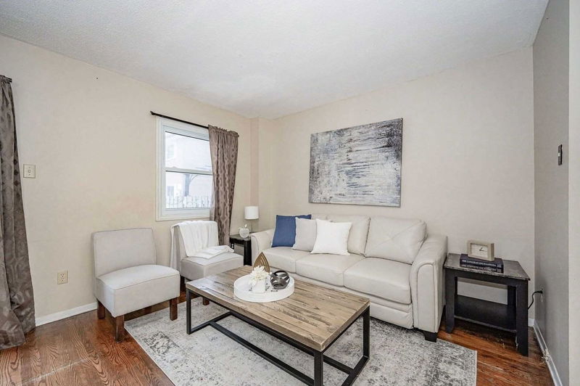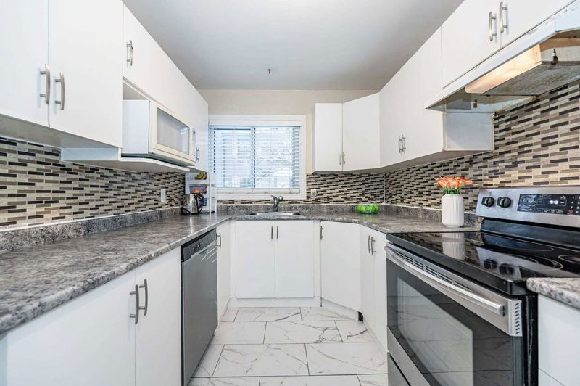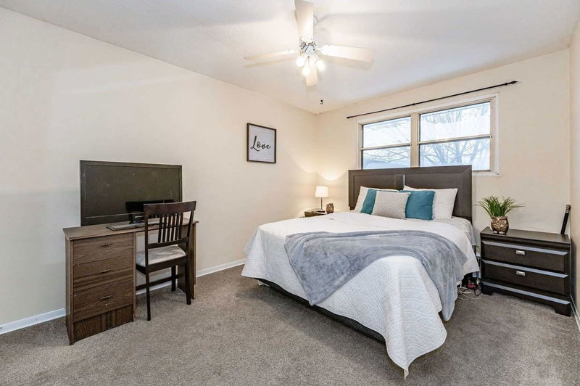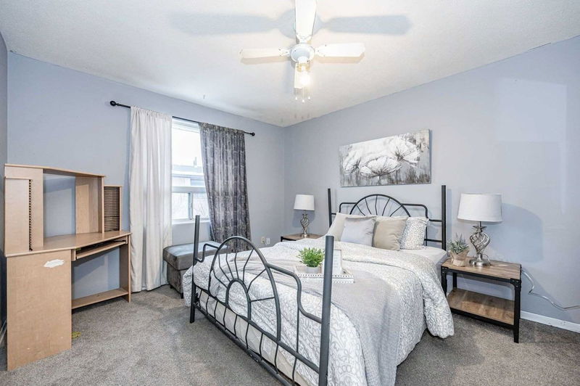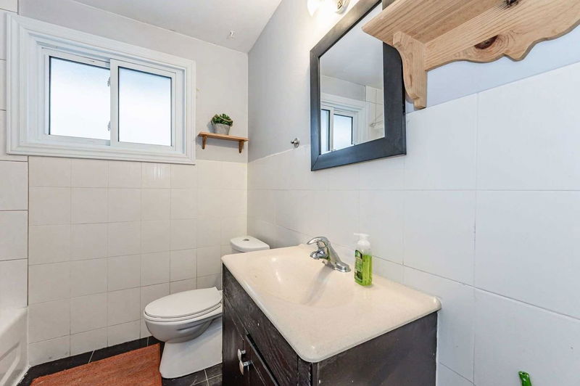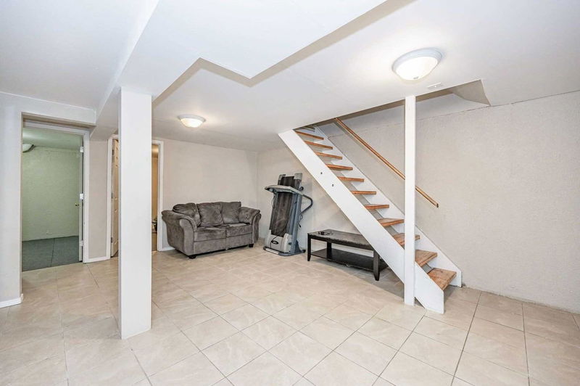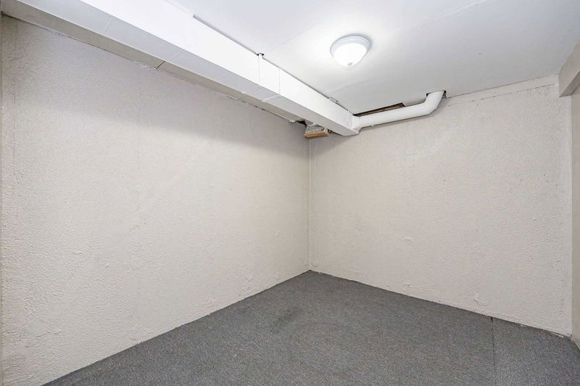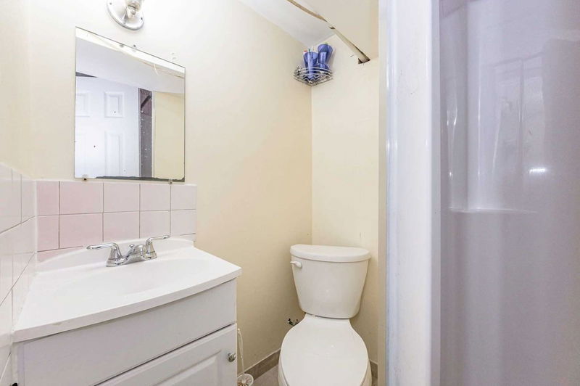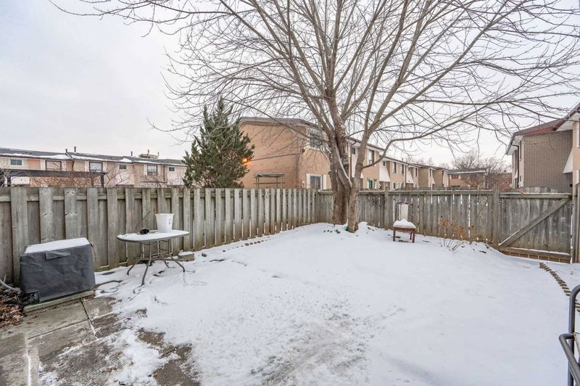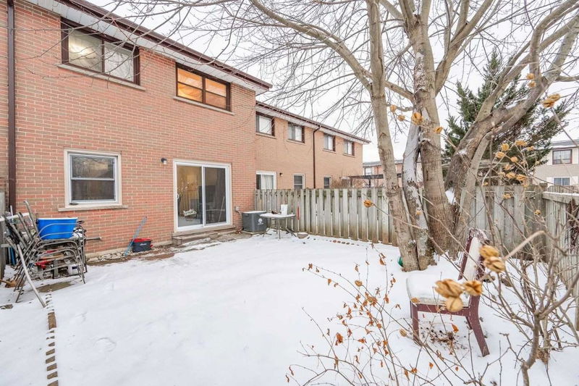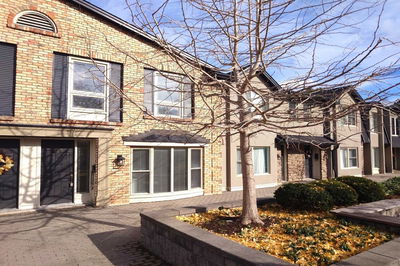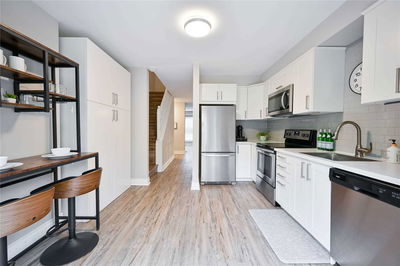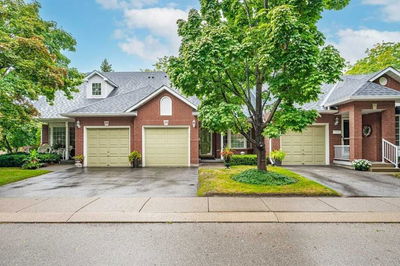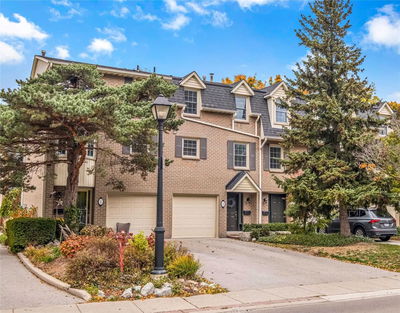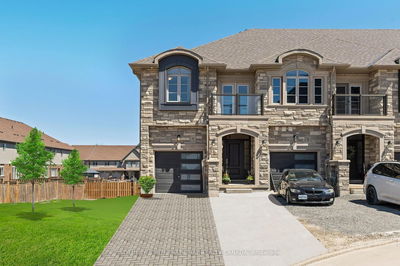3-Bedroom Townhouse Situated In Well-Maintained Complex Within Walking Distance Of Amenities! As You Step Inside There Is A Foyer With Closet & Porcelain-Tiled Floors. The Floors Flow Into The Kitchen Featuring White Cabinetry, Backsplash, Primarily S/S Appliances & Ample Counter Space. Towards The Back Of The Home Is A Spacious Living/Dining Area That Boasts Laminate Floors, Large Window & Sliding Glass Doors. The Doors Lead To Fully Fenced Backyard With Patio Where You Can Relax & Unwind In Privacy Thanks To The Mature Tree & Tall Wood Fence. 2Pc Bath Completes This Level. Upstairs Are 3 Spacious Bedrooms & 4Pc Bathroom With Large Vanity & Tiled Shower/Tub. Finished Basement Offers Rec Room, 3Pc Bathroom, Office & Bonus Room. Unit Comes With 1 Assigned Parking Space & There Is Plenty Of Visitors Parking Where Owners May Park An Additional Vehicle Year Round. Less Than 4-Min Walk To Tim Hortons, Convenience Store, Restaurant & More. Its Also Nearby To Other Shopping Centres Containing
부동산 특징
- 등록 날짜: Monday, January 16, 2023
- 가상 투어: View Virtual Tour for C24-427 Victoria Road N
- 도시: Guelph
- 이웃/동네: Brant
- 전체 주소: C24-427 Victoria Road N, Guelph, N1E 5J9, Ontario, Canada
- 거실: Main
- 주방: Main
- 리스팅 중개사: Re/Max Real Estate Centre Inc., Brokerage - Disclaimer: The information contained in this listing has not been verified by Re/Max Real Estate Centre Inc., Brokerage and should be verified by the buyer.

