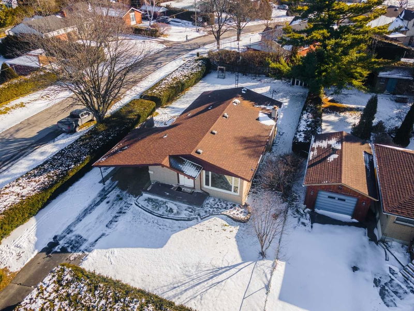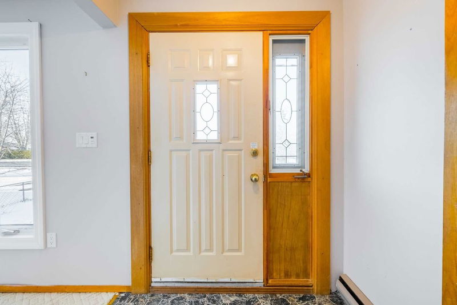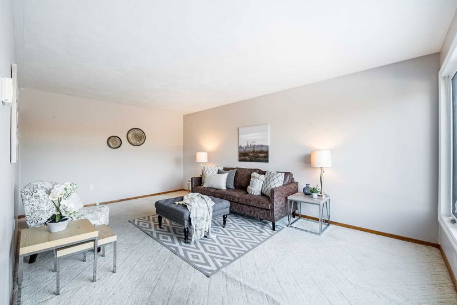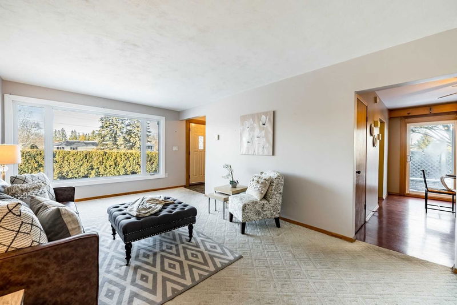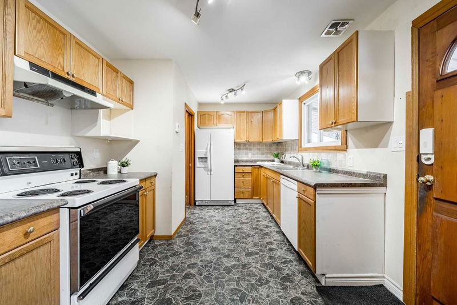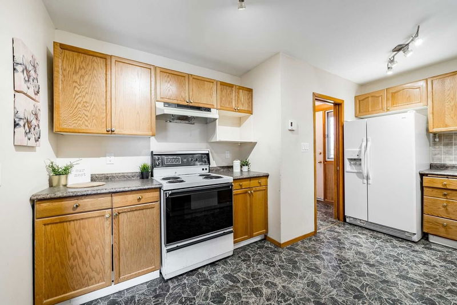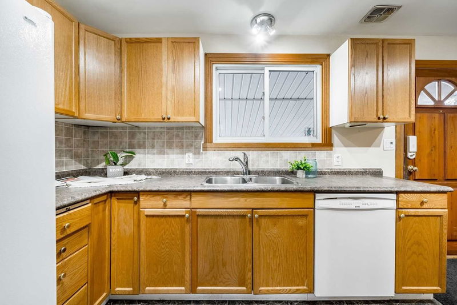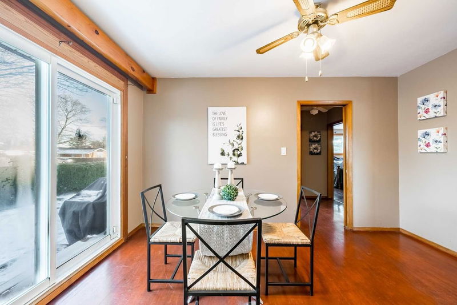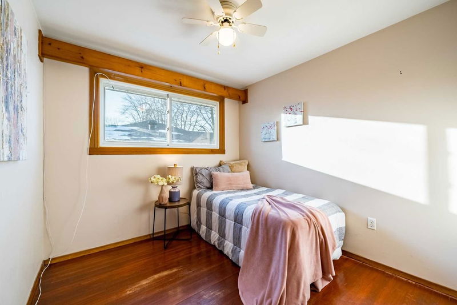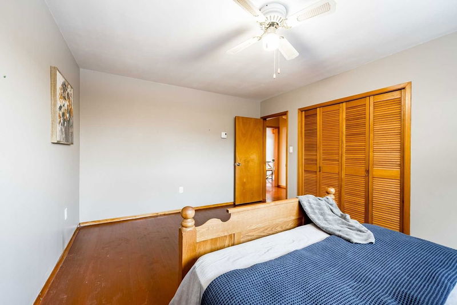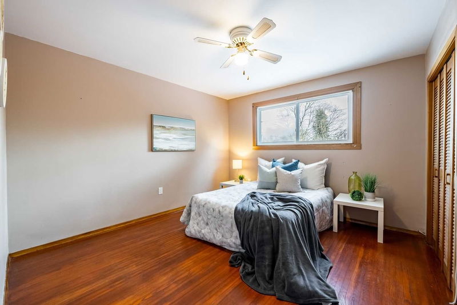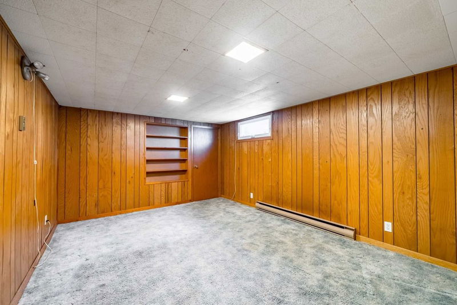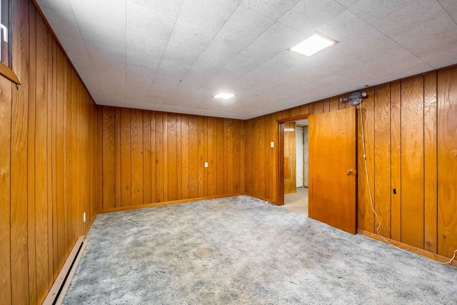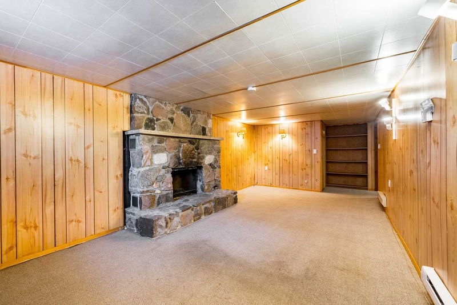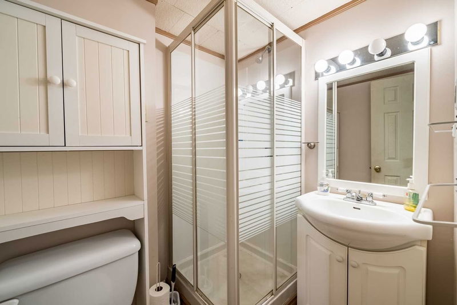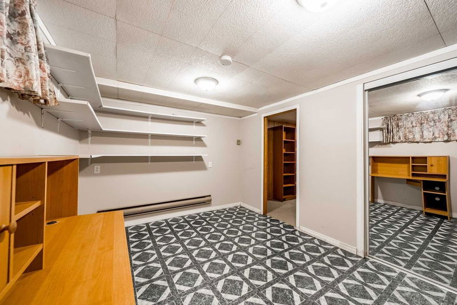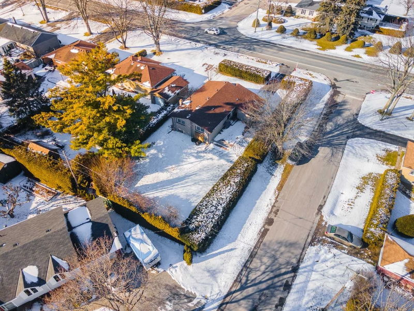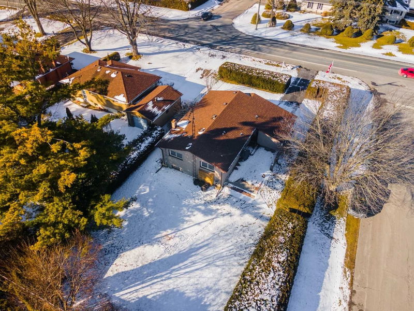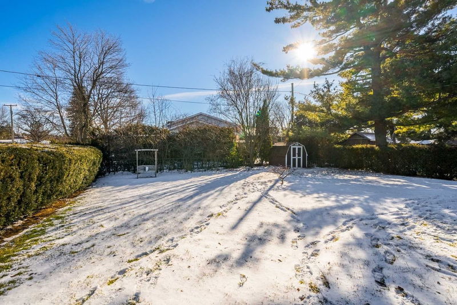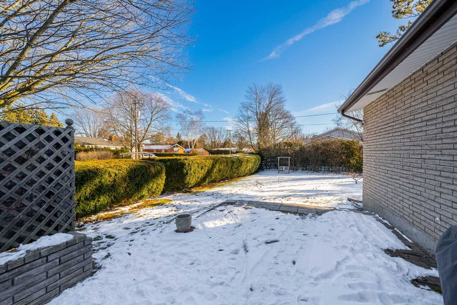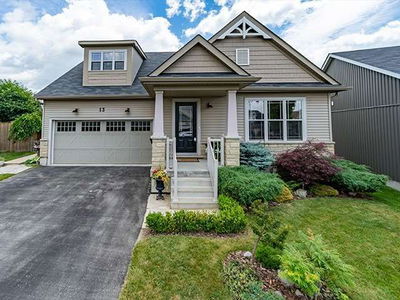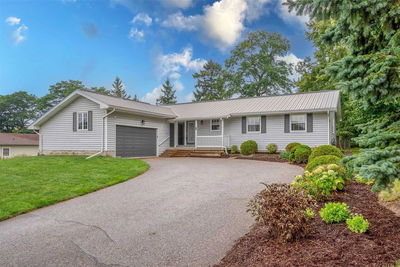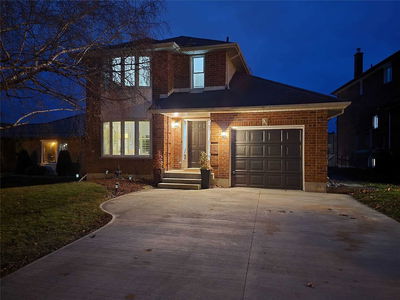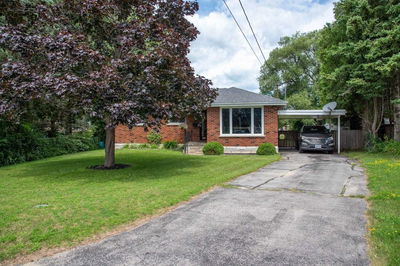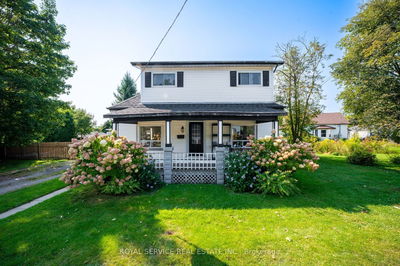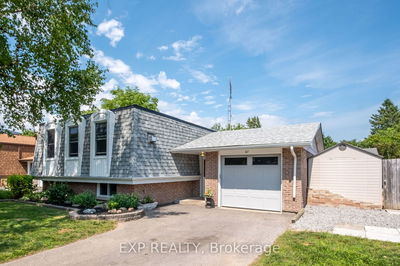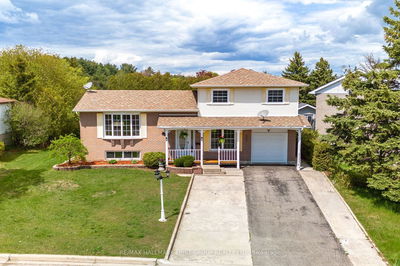Nestled Within The Hedges, This Charming Mid-Century Home Offers A Traditional Layout And Is Overflowing With Character. A Front Living Room Overlooks The Yard, With Its Large Window Bathing The Space In Natural Light. The Kitchen Features Wood Cabinetry, Ample Storage, Counter Space, And Built-In Appliances. The Dining Room Has A Walk-Out To The Back Patio, Perfect For Entertaining In The Warmer Weather. Featuring Three Bedrooms, Including A Spacious Principal And Full Bathroom On The Main Floor. The Lower Level Features A Rec Room With A Stone-Clad Fireplace, Two Guest Bedrooms, A Bathroom, And Laundry. The Backyard Is Surrounded By Thick Mature Hedging Offering An Extra Level Of Privacy. Ideally Located Close To Amenities And 401 Access, This House Is Ideal For Those Looking To Put Their Design Spin On Their Next Home. Don't Miss Your Chance To See This Property's Unique Features In Person; Book Your Tour Today!
부동산 특징
- 등록 날짜: Tuesday, January 17, 2023
- 가상 투어: View Virtual Tour for 75 Jocelyn Street
- 도시: Port Hope
- 이웃/동네: Port Hope
- 중요 교차로: Victoria Street North
- 전체 주소: 75 Jocelyn Street, Port Hope, L1A 2G4, Ontario, Canada
- 거실: Main
- 주방: B/I Appliances
- 가족실: Fireplace
- 리스팅 중개사: Re/Max Hallmark First Group Realty Ltd., Brokerage - Disclaimer: The information contained in this listing has not been verified by Re/Max Hallmark First Group Realty Ltd., Brokerage and should be verified by the buyer.

