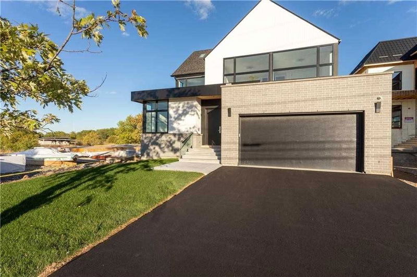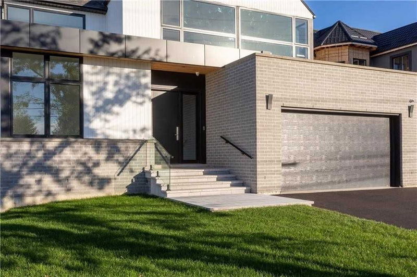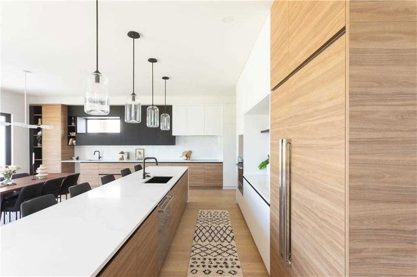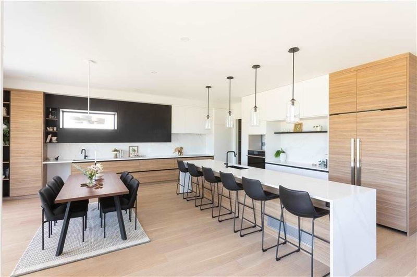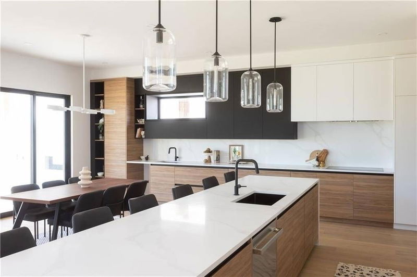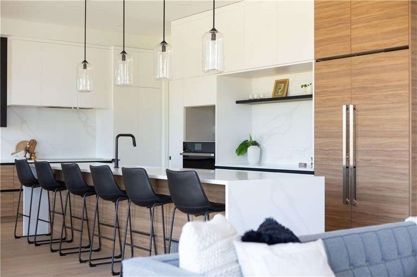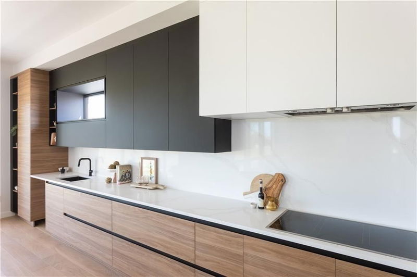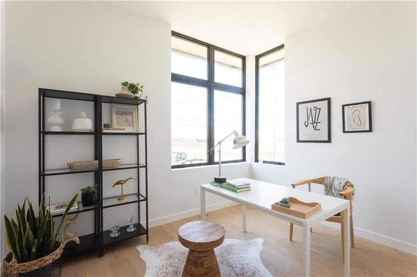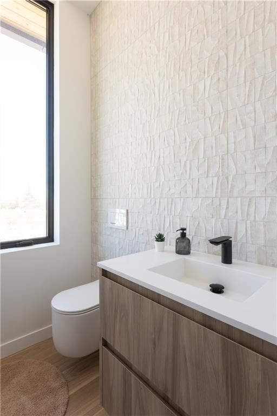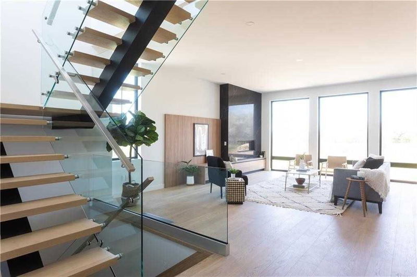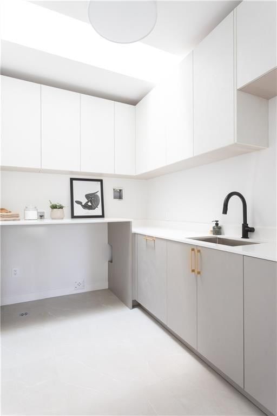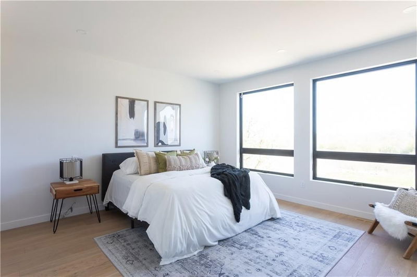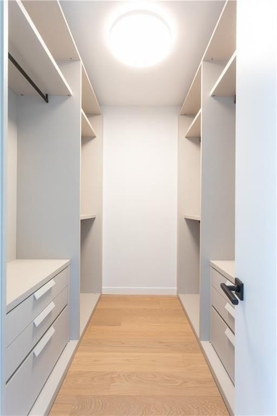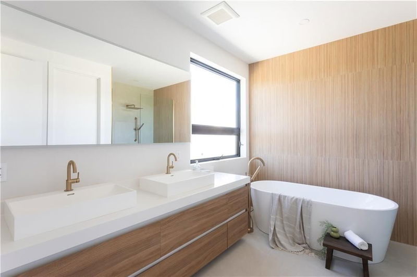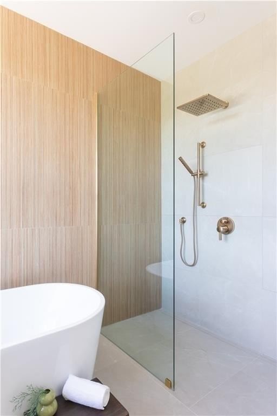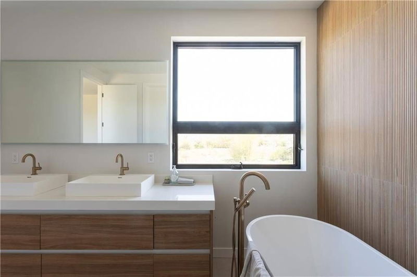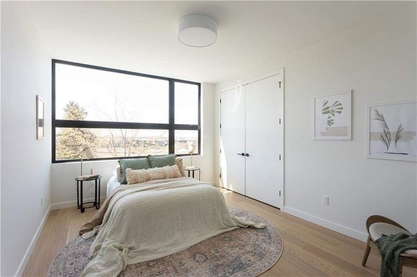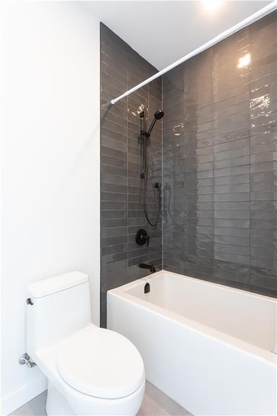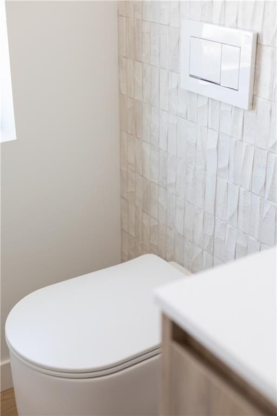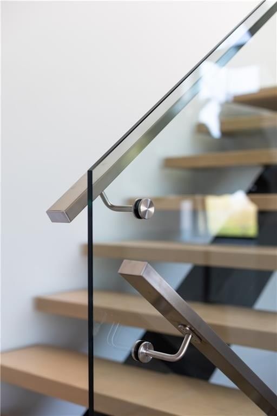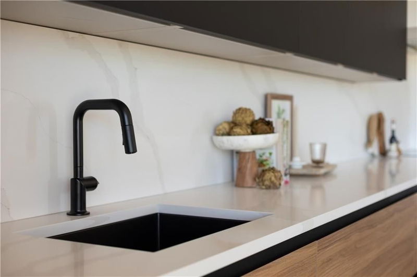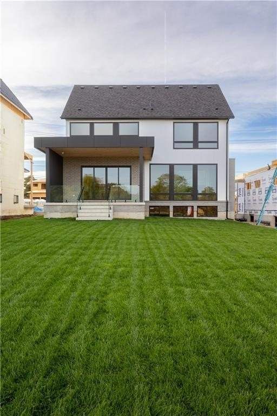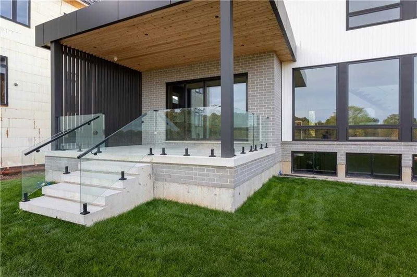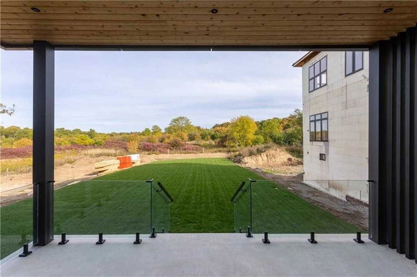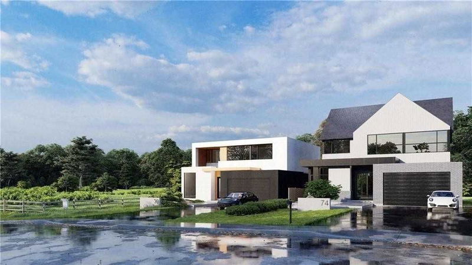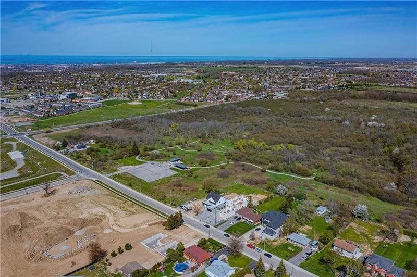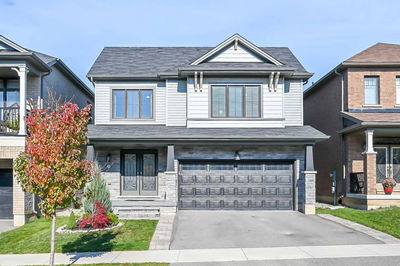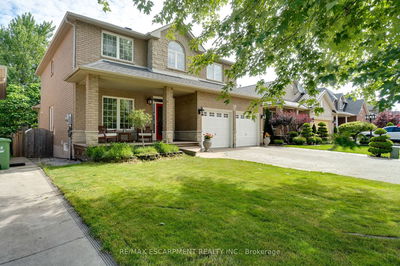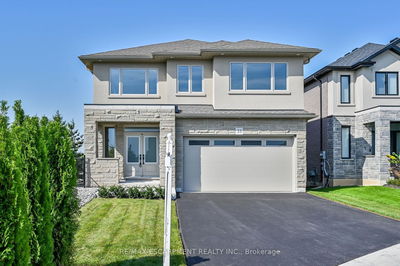Features Include Oversized Fiberglass Windows, Mono Beam Staircase And Glass Railings, 10' Main, 9' 2nd & Basement, Imported Italian Millwork With Quartz Counters Throughout And Jennair Appliances. Separate Entrance Into Basement From Garage, Covered Rear Porch. 4 Beds, 2.5 Bath, 50X252 Lot Backing Onto Conservation And Across From New Community Park Under Construction. Minutes From Red Hill Valley Parkway And Qew And Endless Local Amenities. Tarion Warranty. Rsa
부동산 특징
- 등록 날짜: Wednesday, January 18, 2023
- 가상 투어: View Virtual Tour for 70 Upper Mount Albion Road
- 도시: Hamilton
- 이웃/동네: Stoney Creek Mountain
- 전체 주소: 70 Upper Mount Albion Road, Hamilton, L8J 2S1, Ontario, Canada
- 거실: Fireplace, Hardwood Floor
- 주방: B/I Appliances, Bar Sink, Pantry
- 리스팅 중개사: Re/Max Escarpment Realty Inc., Brokerage - Disclaimer: The information contained in this listing has not been verified by Re/Max Escarpment Realty Inc., Brokerage and should be verified by the buyer.

