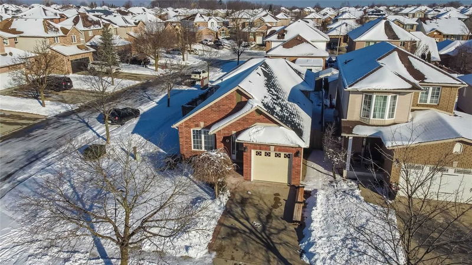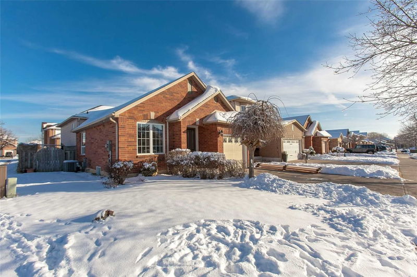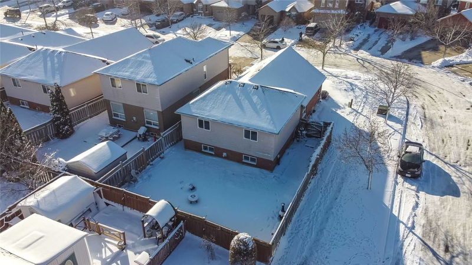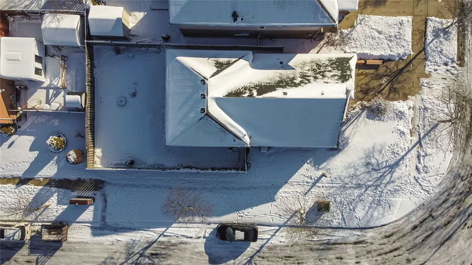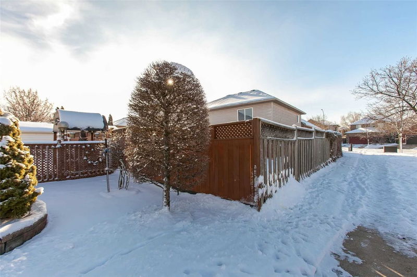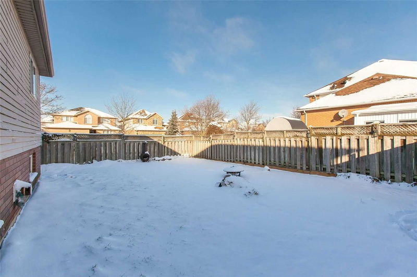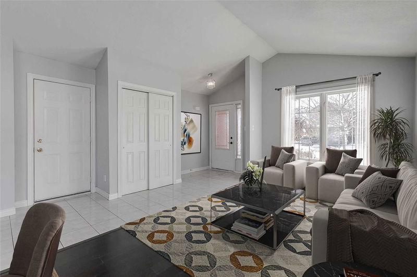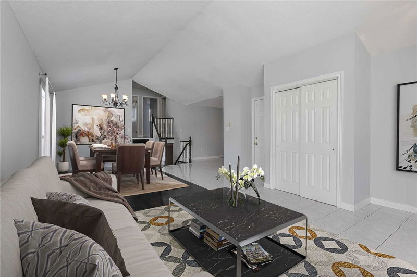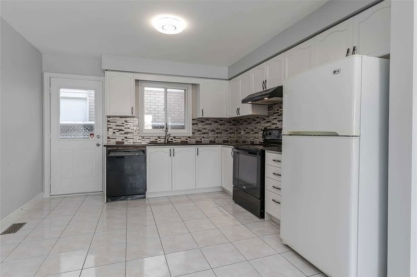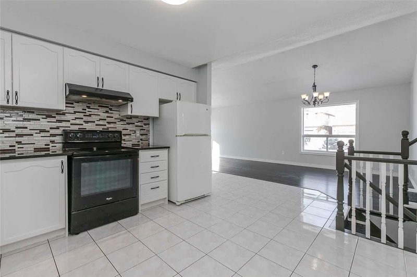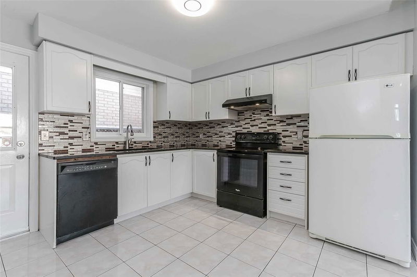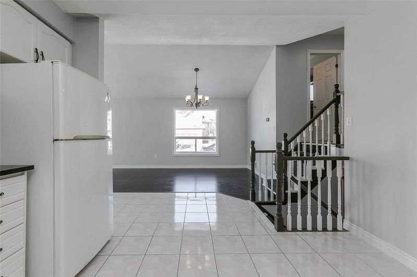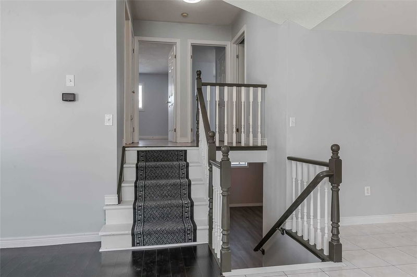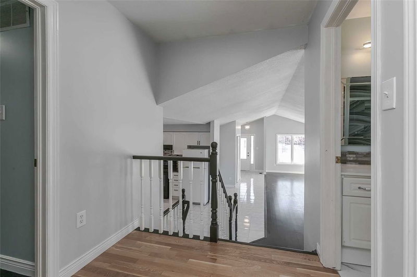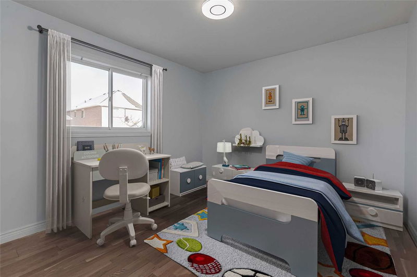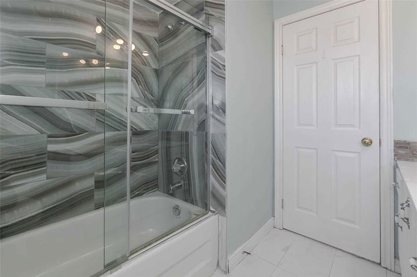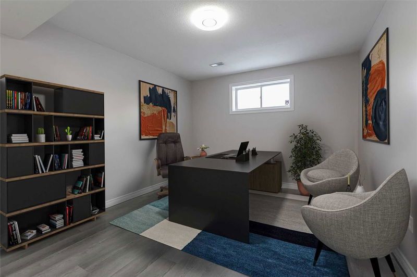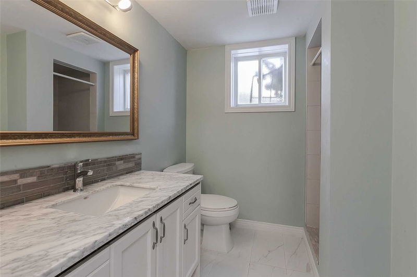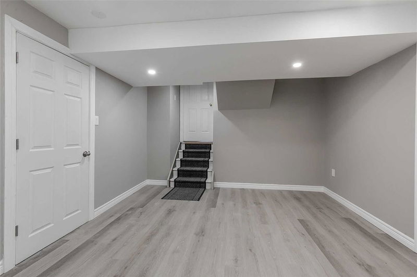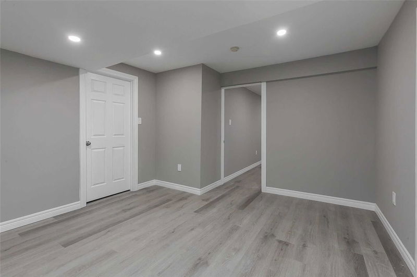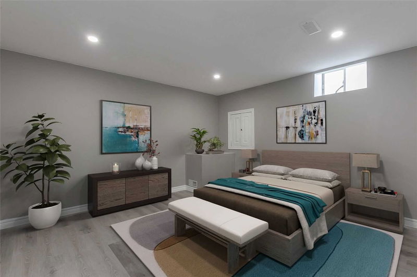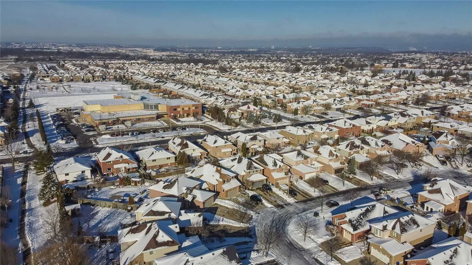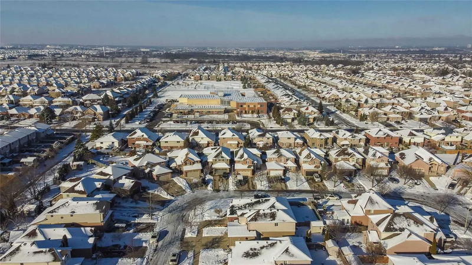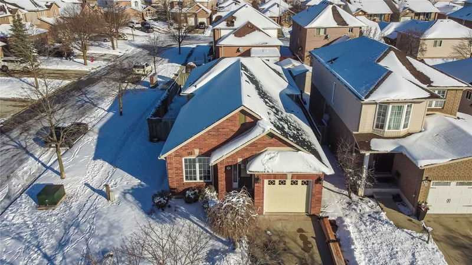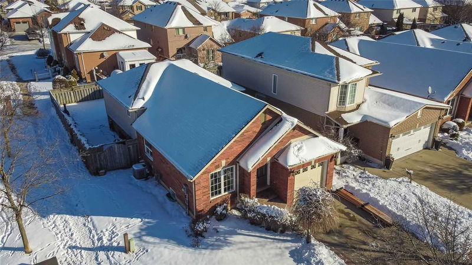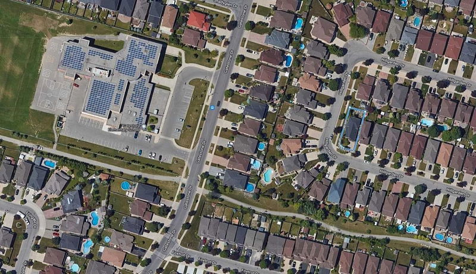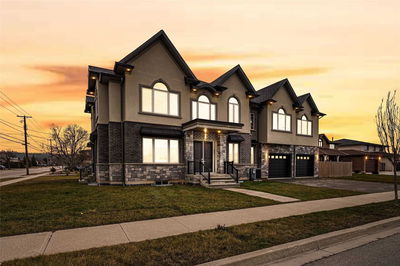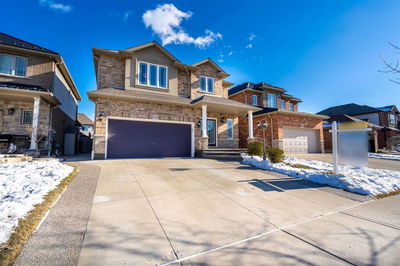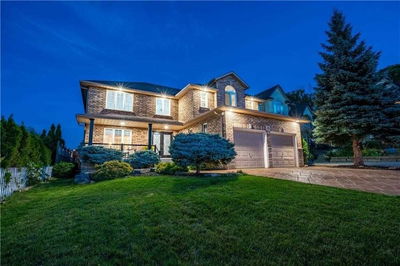Step Into This Charming 5 Bed, 2 Bath 4-Level Backsplit Family Home. Total Living Space Of 2565 Sq Ft!! Located On A Spacious Corner Lot In The Leckie Park/Highland Neighbourhood Of Stoney Creek This Home Is Move-In Ready! Walk Up The Aggregate Driveway With Professional Landscaped Front Yard And Into The Front Entrance Where You Will Find The Bright, Sun-Lit Living/Dining Area With Updated Hardwood Flooring. The Eat-In Kitchen Features Loads Of Storage Space With White Cupboards And Modern Subway Tile Backsplash. Upstairs, You Will Find The Primary Bedroom Complete With A Walk-In Closet, 2 More Bedrooms, And The Recently Updated Main Bath. As You Walk Downstairs, The First Lower Level Has A Spacious Family Room, 4th Bedroom, And Recently Updated Washroom. The Second Lower Level Includes An Additional 5th Bedroom With Walk-In Closet. Relax And Unwind In Huge Fully-Fenced Backyard. Located In Walking Distance To Many Parks, Schools, And Amenities.
부동산 특징
- 등록 날짜: Wednesday, January 18, 2023
- 가상 투어: View Virtual Tour for 53 Hillgarden Drive
- 도시: Hamilton
- 이웃/동네: Stoney Creek
- 전체 주소: 53 Hillgarden Drive, Hamilton, L8J 3R3, Ontario, Canada
- 주방: Main
- 가족실: Lower
- 리스팅 중개사: Royal Lepage Burloak Real Estate Services, Brokerage - Disclaimer: The information contained in this listing has not been verified by Royal Lepage Burloak Real Estate Services, Brokerage and should be verified by the buyer.


