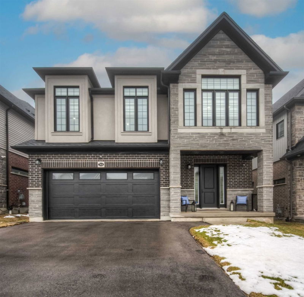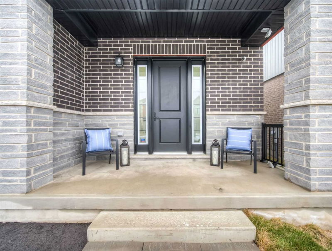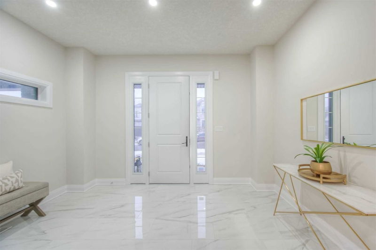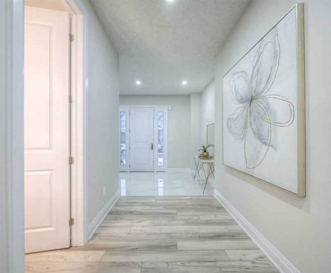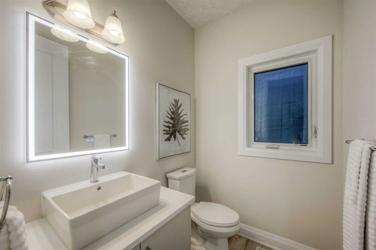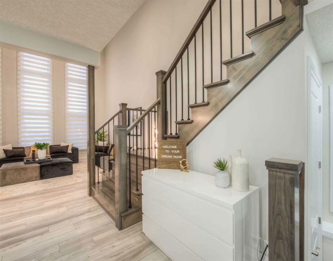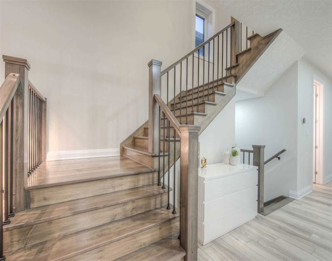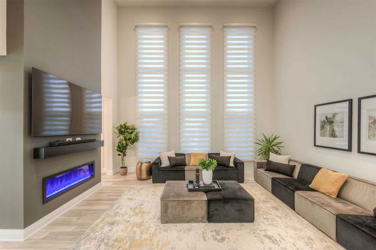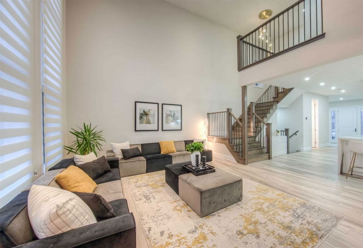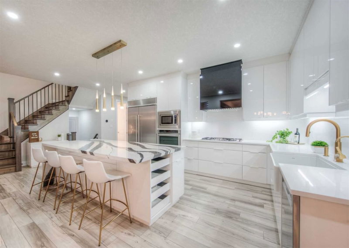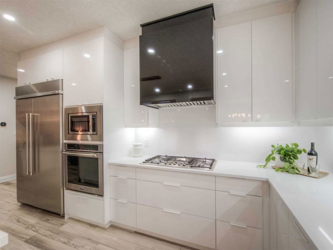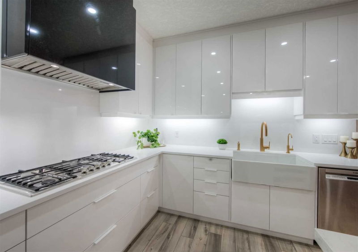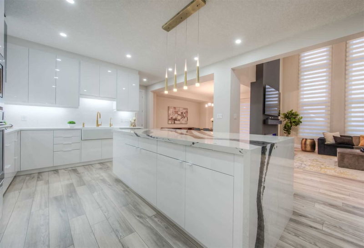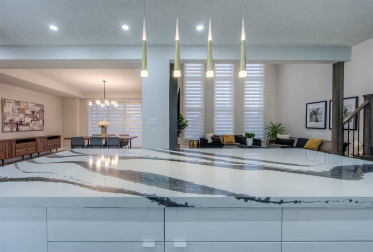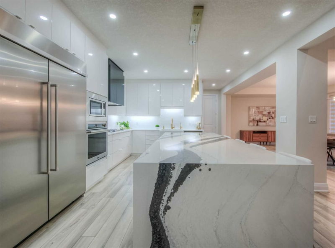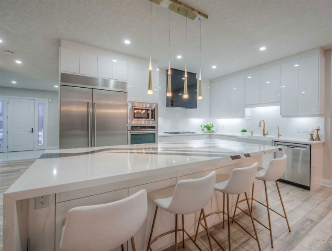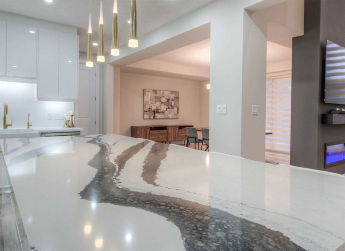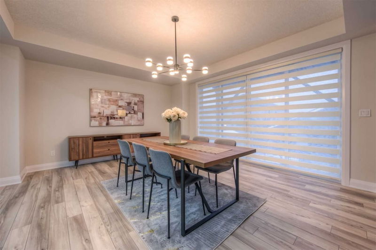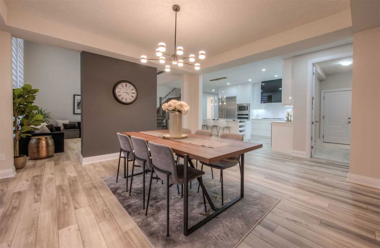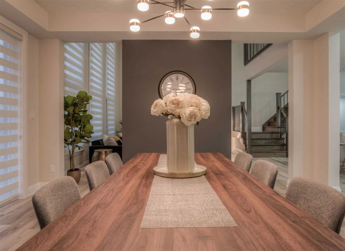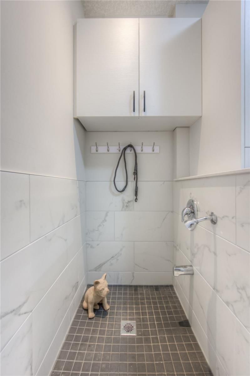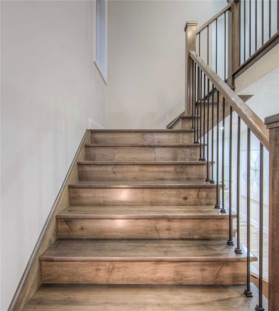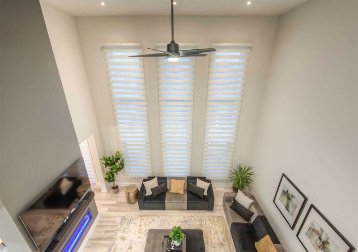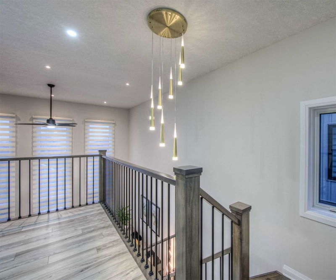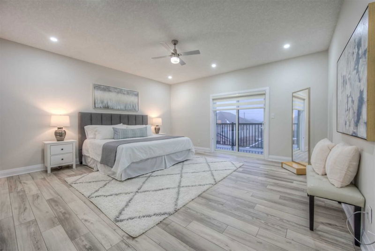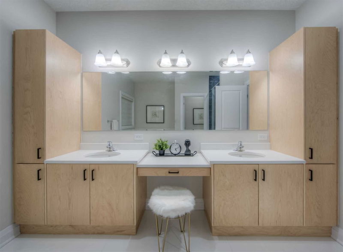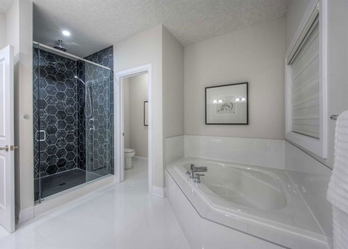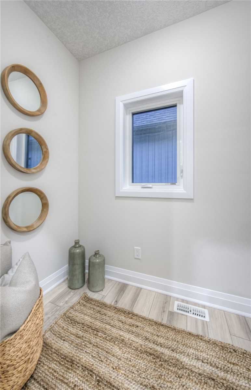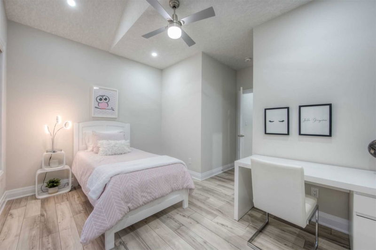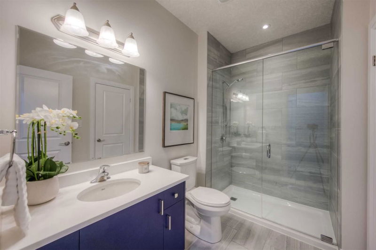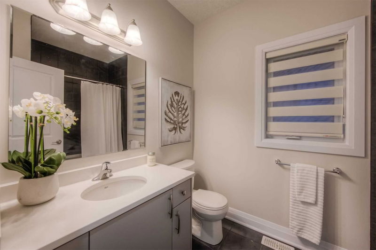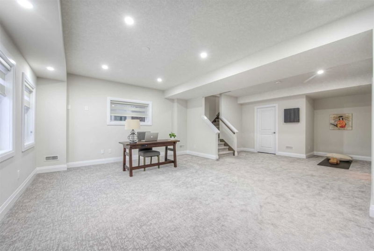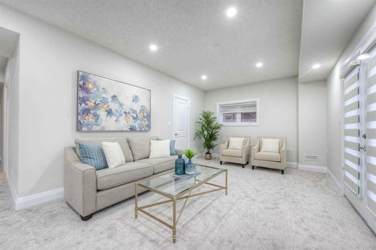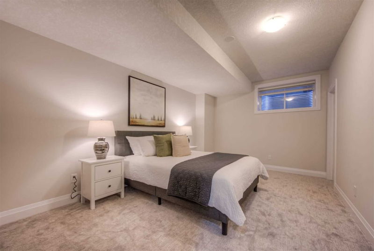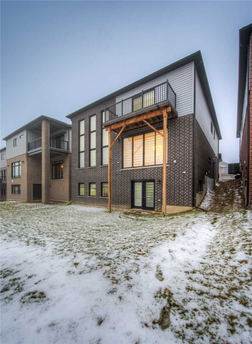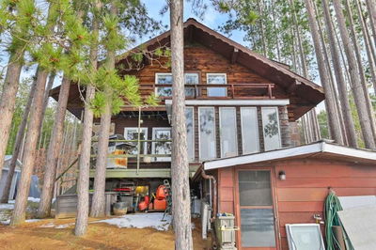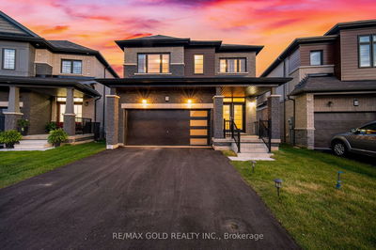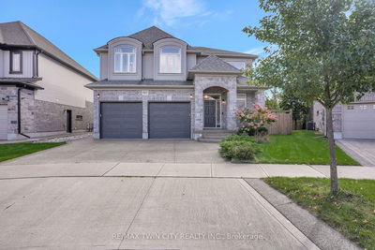Open House - Sun Feb 19 2-4 Pm Executive Home Nestled In The Highly Desireable Riverwood Neighbourhood. Walking Through The Front Door Immediately Sets This Home Apart - With A Large Stunning Foyer. $200 K Builder Upgrades! Dramatic 2-Storey Great Room W/Soaring 17' Ceilings Showcase Main Floor. Rare 9' Ceilings On Lower/Main/Upper - Gourmet Kitchen Equipped Wupgraded Sss Appliances Including Gas Cooktop, Wall Oven, Bosch Dishwasher, Bosch Wall Oven, 48" Freezer/Refrigerator, Jaden Pro 36" Induction Vent Hood. Upgraded White High Gloss Cabinetry/Pantry, 4' X 9' Cambria Bentley Quartz Island With Spectacular Waterfall Feature.Dining Roomw/Upgraded 8' H Patio Doors. Main Floor Laundry Complete With Pet/Wash Station. Marvelous Maple Hardwood Staircase Generously Appointed Primary Bedroom With Sliding Patio Doors Leading To Your Own Private Balcony. 6 Pc Ensuite W/Upgraded Contemporay Tile, Glass Shower, Double Vanity, Soaker Tub And Water Closet. Additional
부동산 특징
- 등록 날짜: Wednesday, January 18, 2023
- 가상 투어: View Virtual Tour for 566 Bridgemill Crescent
- 도시: Kitchener
- 전체 주소: 566 Bridgemill Crescent, 주방er, N2A 0K3, Ontario, Canada
- 주방: Main
- 리스팅 중개사: Re/Max Twin City Realty Inc., Brokerage - Disclaimer: The information contained in this listing has not been verified by Re/Max Twin City Realty Inc., Brokerage and should be verified by the buyer.

