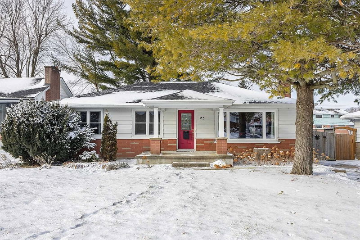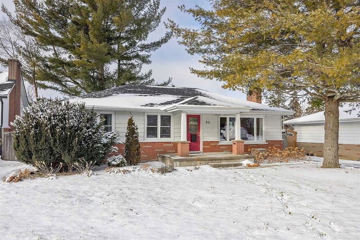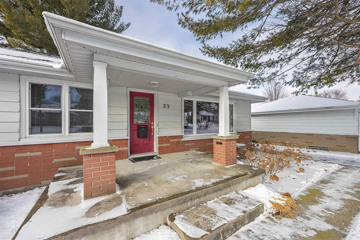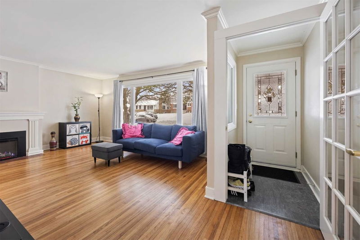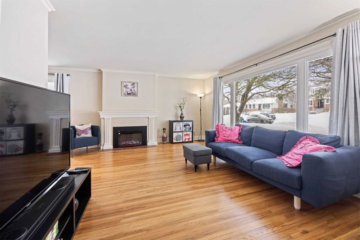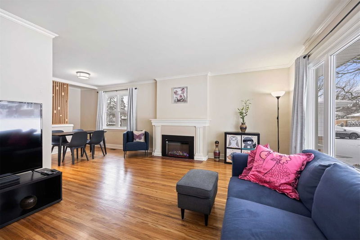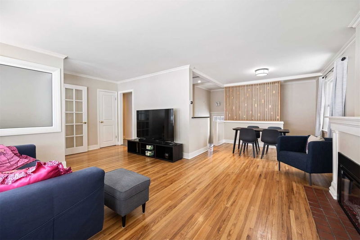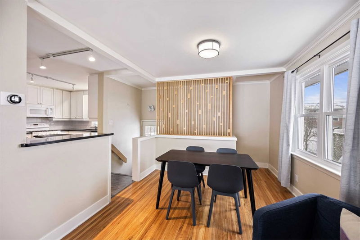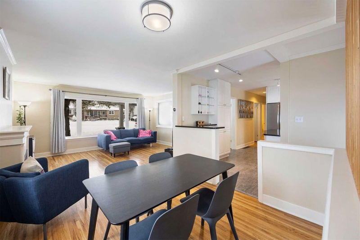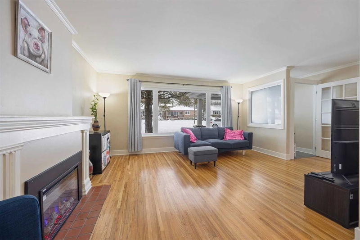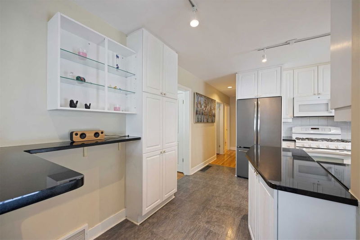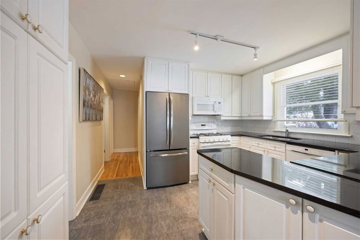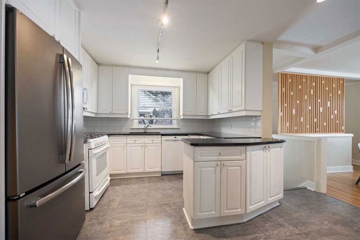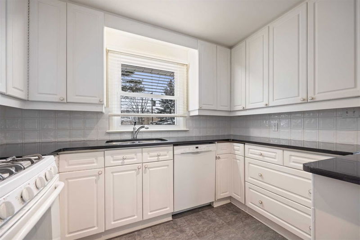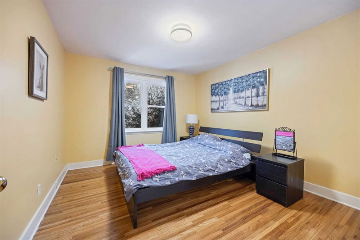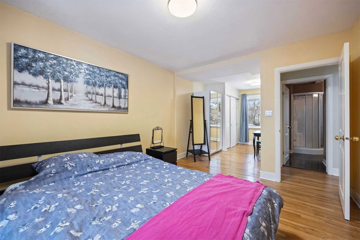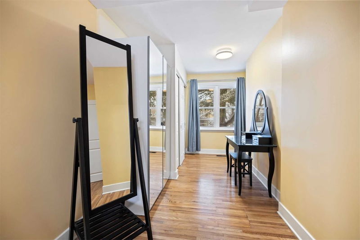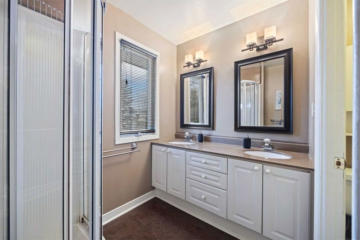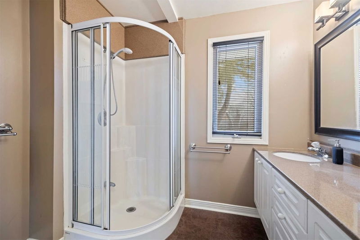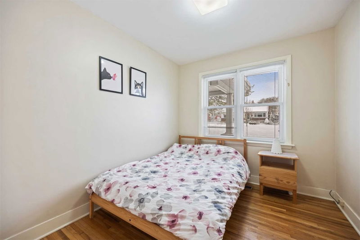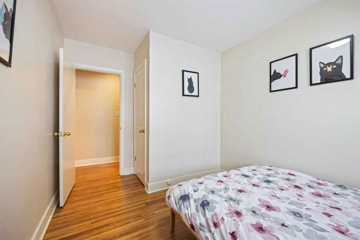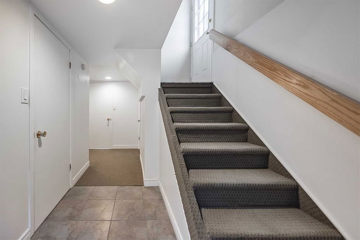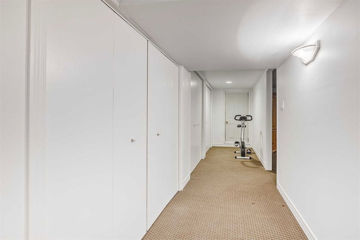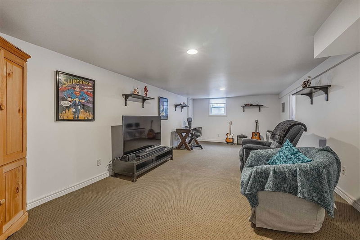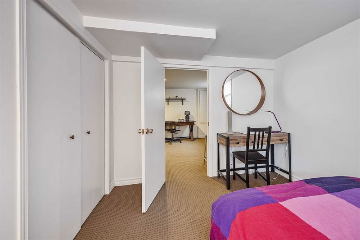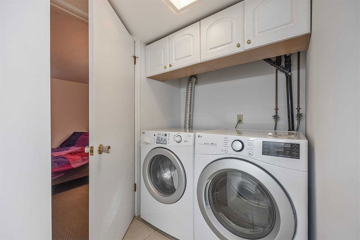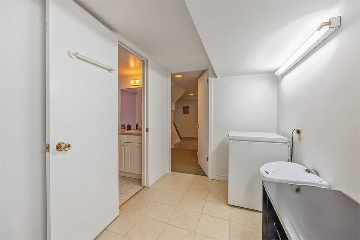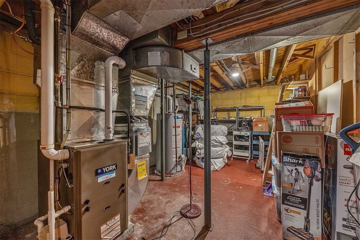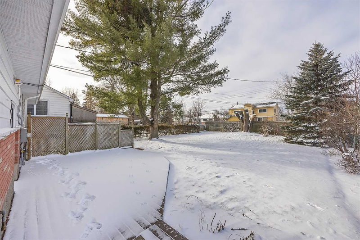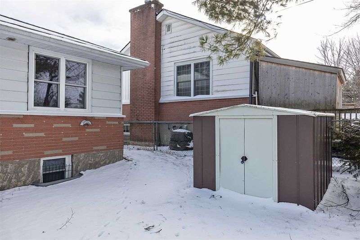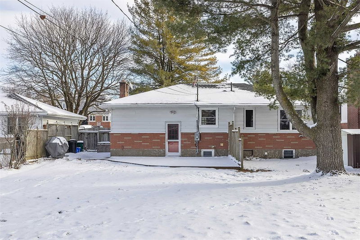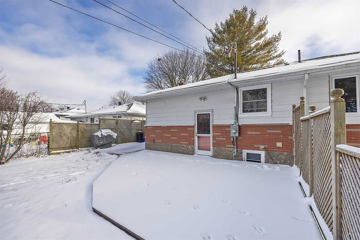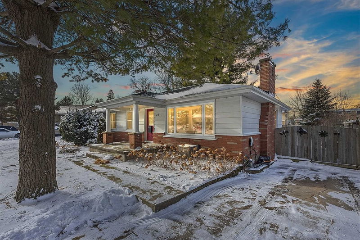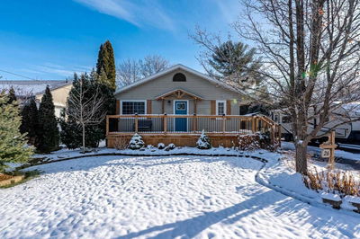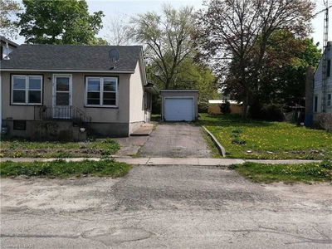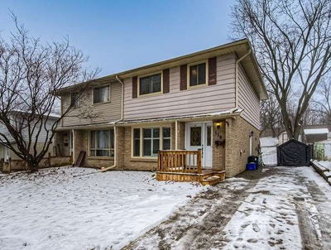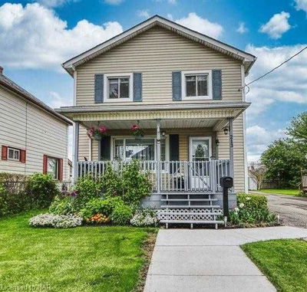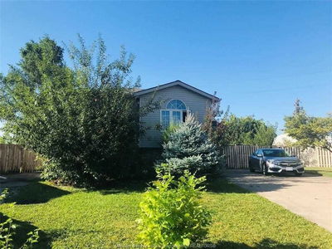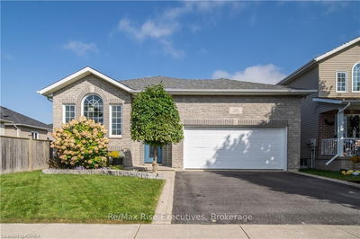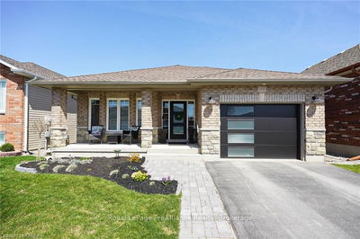Welcome To 23 Algonquin Terrace Located On A Quiet Cul-De-Sac Of Strathcona Park. This Beautiful Detached Home Is On A 60' X 142' Lot. The Main Floor Features Spacious Rooms With Modernized Decor Throughout. The Artistically Designed Stairway Partition Provides A Great Visual And Safety Feature In The Dining Room Area. The Open Concept Area Is Cozy At Night And Offers Plenty Of Natural Light During Day Time. Newer Granite Counter Tops And Faucet Add A Luxury Look To The Kitchen. Enjoy Cooking With The Gas Stove To Then Relax By The Fireplace, While The Energy Saving Dishwasher Does All The Had Work For You. Good Nights And Happy Mornings Await You In The Generous Primary Bedroom With Large Closets, Steps Away From The 4Pc Primary Bathroom And Second Bedroom. The Finished Lower Level Recreational Room, Third Bedroom, Second 4Pc Bathroom, And Laundry Room Offer Enjoyable Loving Space For Family And Friends While Providing Plenty Of Additional Storage Space And A Cold Room.
부동산 특징
- 등록 날짜: Thursday, January 19, 2023
- 가상 투어: View Virtual Tour for 23 Algonquin Terrace
- 도시: Kingston
- 중요 교차로: Champlain Ave
- 전체 주소: 23 Algonquin Terrace, Kingston, K7M1V1, Ontario, Canada
- 거실: Hardwood Floor, Crown Moulding, Fireplace
- 주방: Window
- 리스팅 중개사: Keller Williams Legacies Realty, Brokerage - Disclaimer: The information contained in this listing has not been verified by Keller Williams Legacies Realty, Brokerage and should be verified by the buyer.

