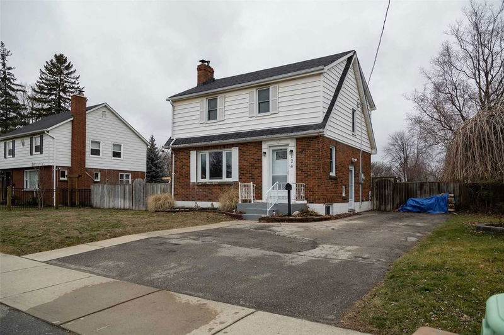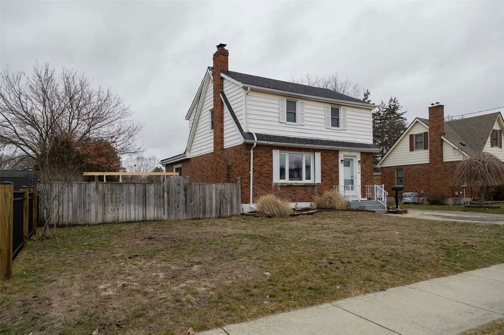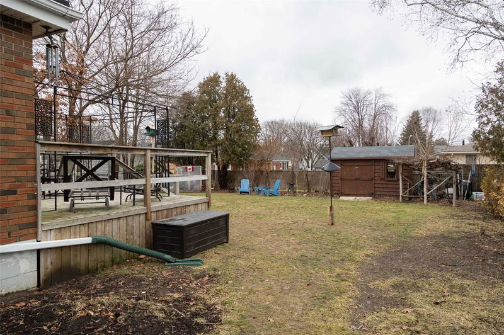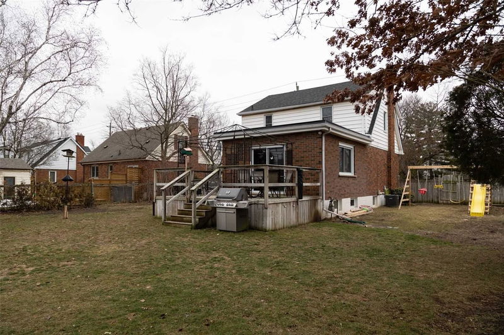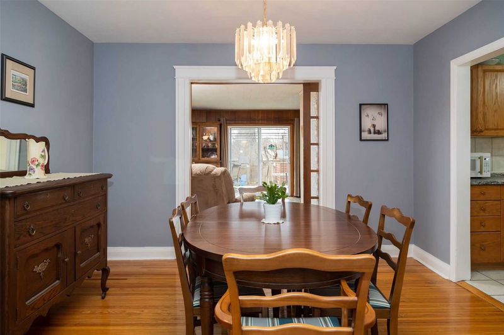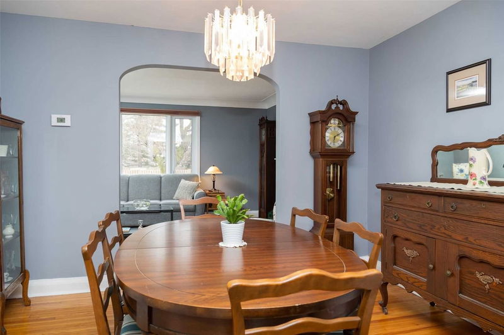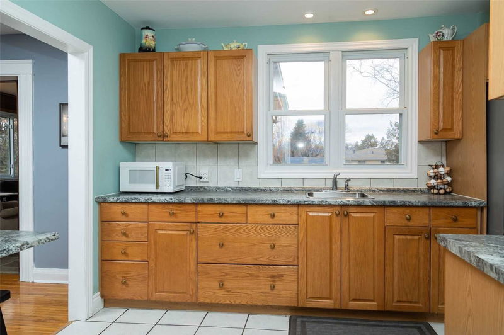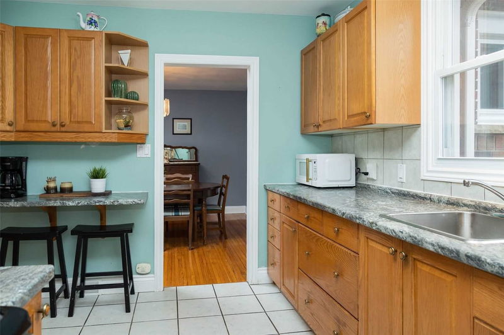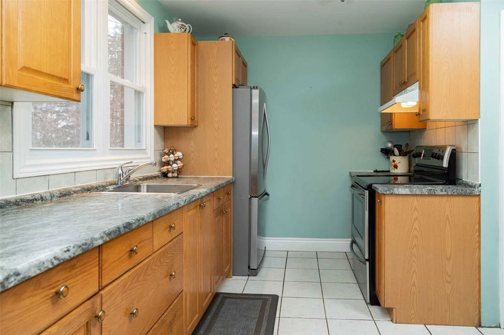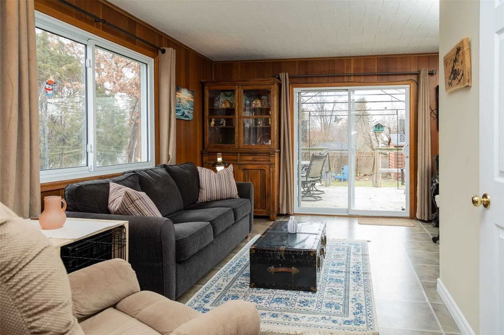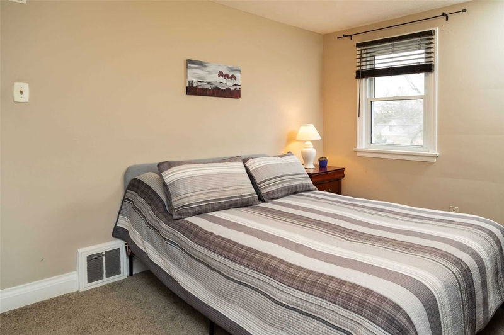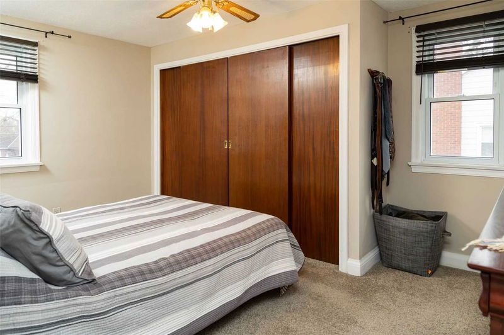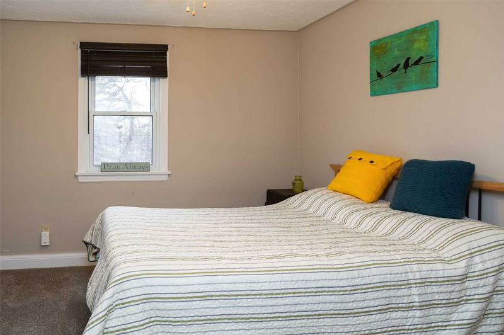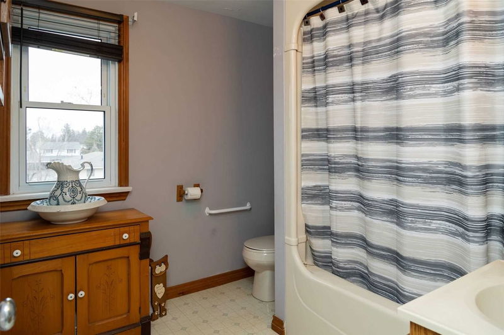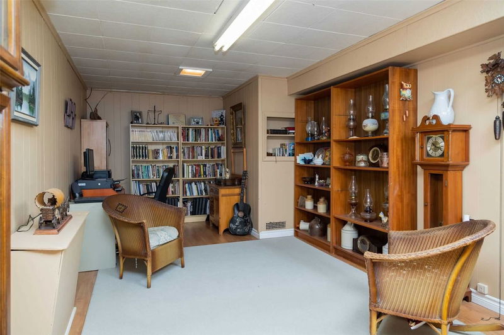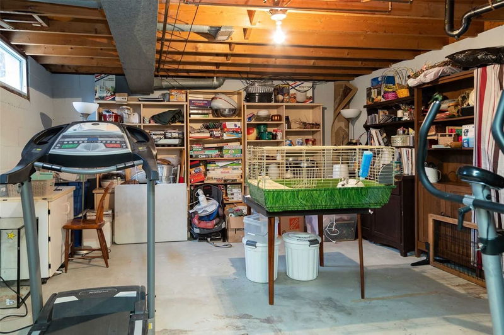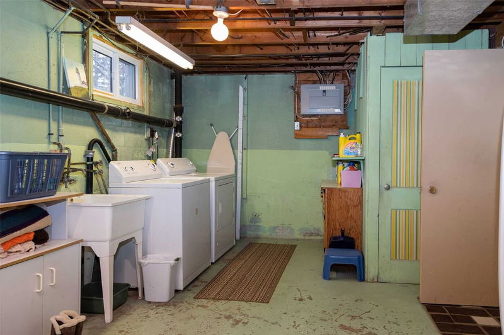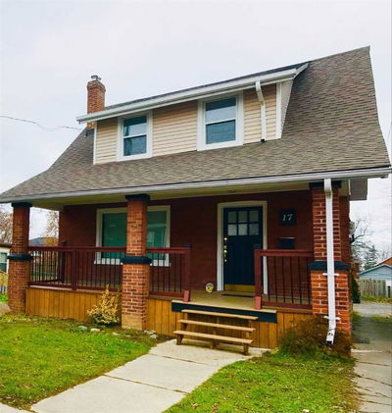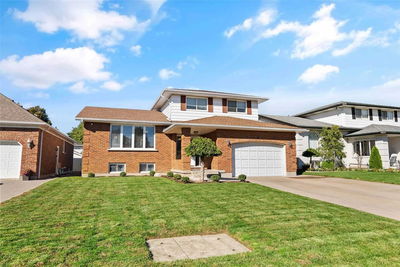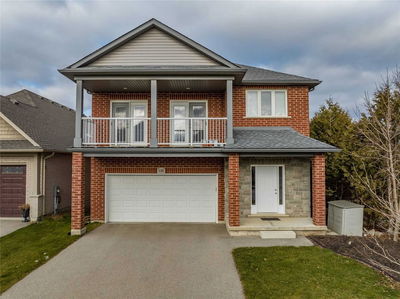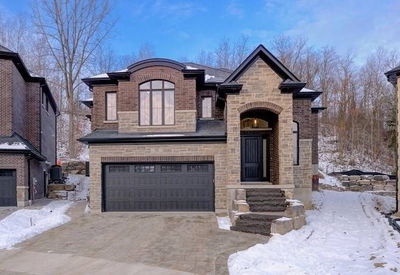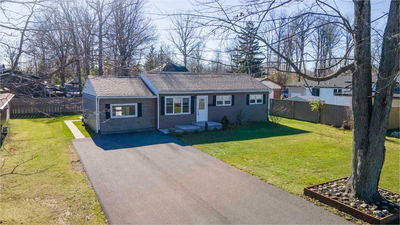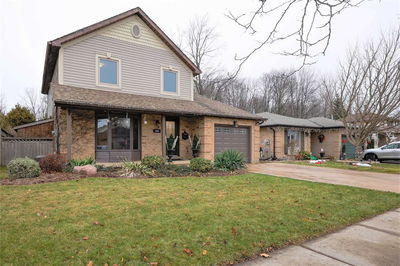Charming 2 Storey Family Home Situated On A Large Lot (63' X139') In The Coveted Henderson Survey! Welcome To 124 Queensway Drive. This Wonderful 3 Bedroom, 2 Full Bath Home Features A Functional Floor Plan With Spacious Principle Rooms Including A Formal Dining Room Next To The Kitchen, Bright Living Room, Amazing Sunroom, And A Fully Finished Basement. Access The Deep, Fully Fenced Back Yard, Which Is Perfect For The Kids And Pets To Play In, Through Sliding Glass Doors. The Gazebo (Included) Is A Nice Little Private Retreat On Those Hot Summer Days. The Private, Double-Wide Paved Driveway Can Hold Five Vehicles. Recent Updates Include; Furnace And Central Air (2015), Main Shingles (Approximately 2017) And Shingles On Flat Roof On Addition (2020). Located Close To Parks, Trails, Hospital, Schools, Restaurants, Quick Hwy 403 Access And Many More Amenities. Do Not Delay A Single Moment, Book Your Private Viewing Today!
부동산 특징
- 등록 날짜: Tuesday, January 24, 2023
- 가상 투어: View Virtual Tour for 124 Queensway Drive
- 도시: Brantford
- 중요 교차로: Holborn St.
- 전체 주소: 124 Queensway Drive, Brantford, N3R 4X3, Ontario, Canada
- 거실: Main
- 주방: Main
- 리스팅 중개사: Re/Max Twin City Realty Inc., Brokerage - Disclaimer: The information contained in this listing has not been verified by Re/Max Twin City Realty Inc., Brokerage and should be verified by the buyer.

