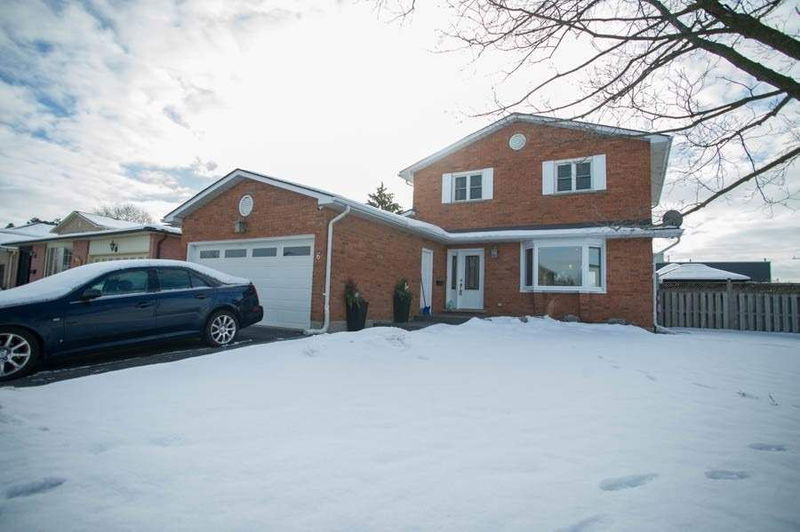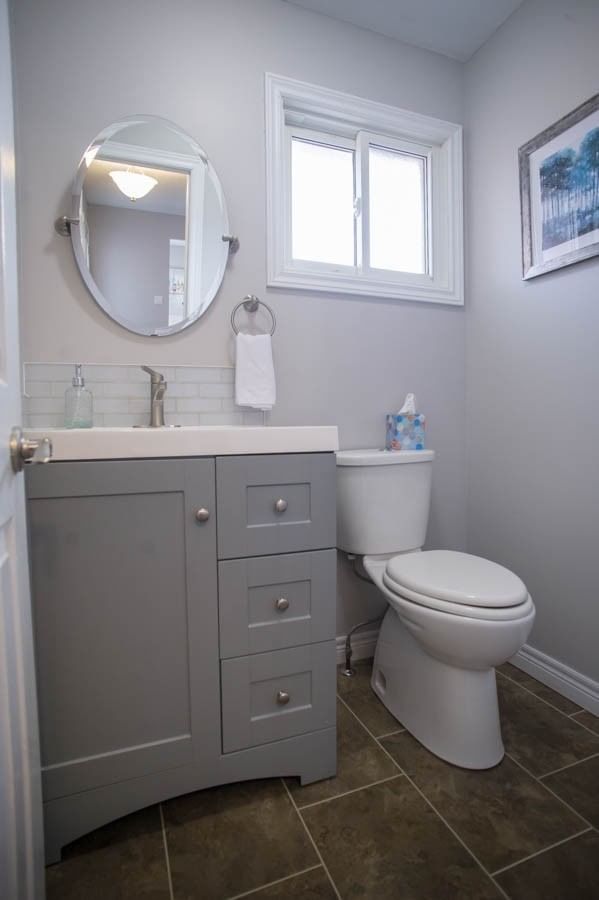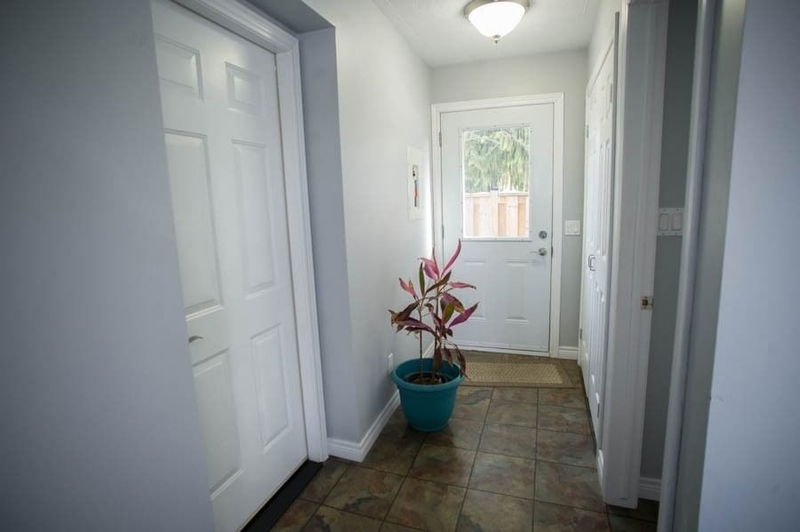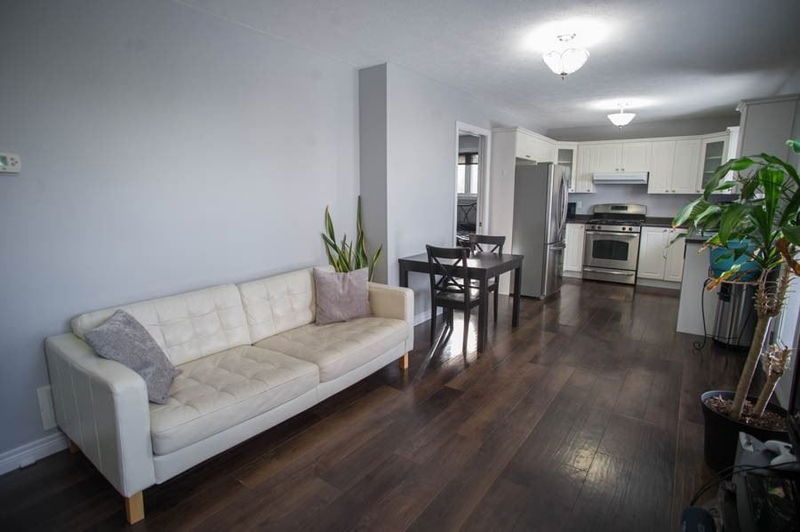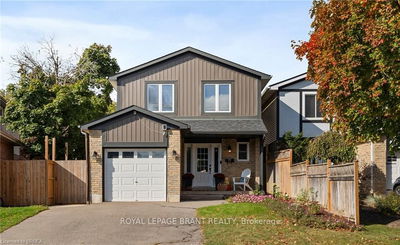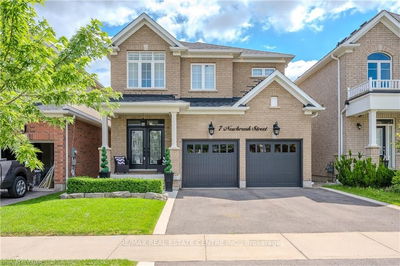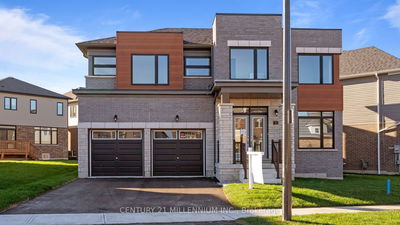Welcome To 6 Sunset Dr Located In Paris. An All Brick, 2-Storey Home Featuring 4 Beds, 2+2 Baths, Which Includes A Full In-Law Suite With Its Own Entrance. With 3600Sqft Of Total Living Space! The Main Floor Has A Spacious Dining Room, Bright Living Room & An Updated Kitchen. The Kitchen Features Stainless-Steel Appliances, A Breakfast Bar & Pantry. A 2-Piece Bathroom Completes This Level. Upstairs You Will Find A Spacious Primary Bedroom, With A 2-Piece Ensuite. 2 Additional Bedrooms & A 4-Piece Bathroom. The Basement Has A Large Family Room, An Exercise Room, Laundry & Storage. The Home Also Features A Purpose Built, Custom In-Law Suite (2009) With A Private Entrance, Its Own Electrical Panel, A/C & Furnace. Offering 1 Bedroom, A 3-Piece Bathroom With A Walk-In Shower, Living Room, Laundry & Kitchen. Both The Primary Home & In-Law Suite Have Access To Your Private, Fully Fenced Backyard. Enjoy The Summer Months With An Inground, Saltwater Heated Pool With A Stamped Concrete Patio
부동산 특징
- 등록 날짜: Tuesday, January 31, 2023
- 가상 투어: View Virtual Tour for 6 Sunset Drive
- 도시: Brant
- 이웃/동네: Paris
- 중요 교차로: Silver Street To Sunset Drive
- 전체 주소: 6 Sunset Drive, Brant, N3L 3W3, Ontario, Canada
- 거실: Main
- 주방: Eat-In Kitchen
- 가족실: Bsmt
- 리스팅 중개사: Revel Realty Inc., Brokerage - Disclaimer: The information contained in this listing has not been verified by Revel Realty Inc., Brokerage and should be verified by the buyer.

