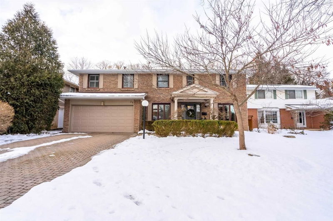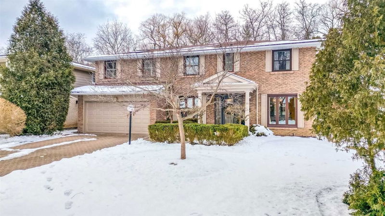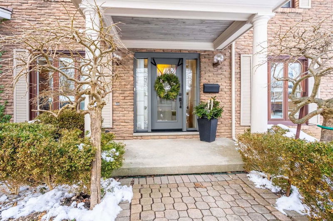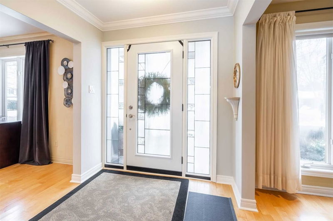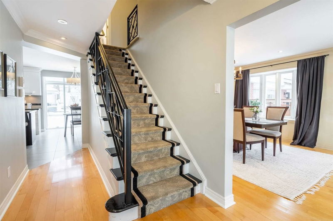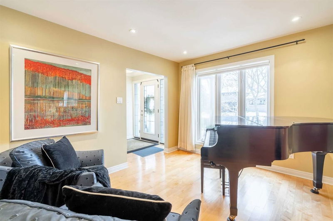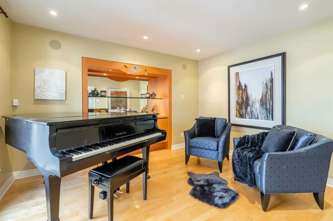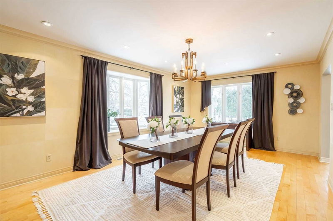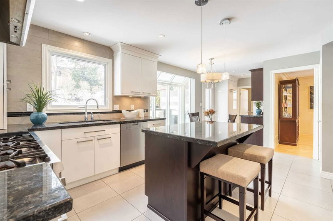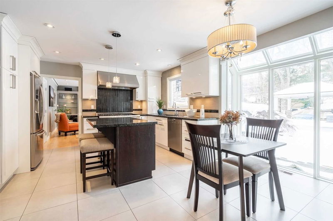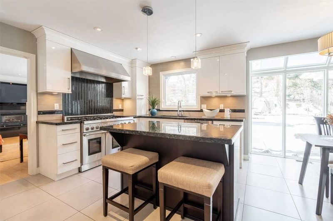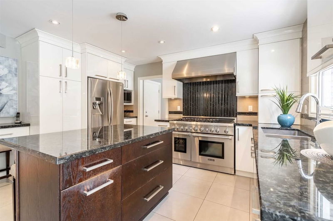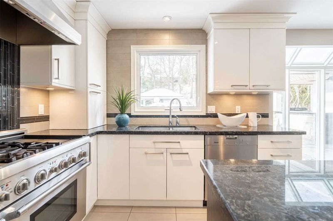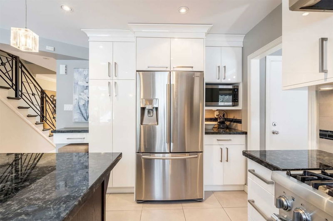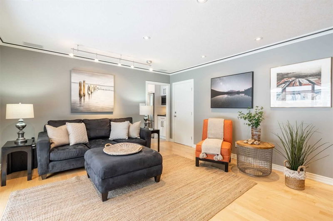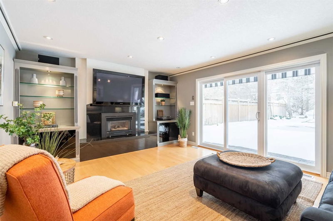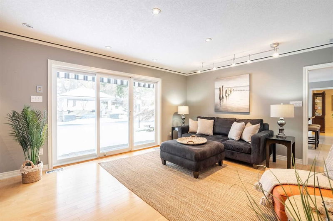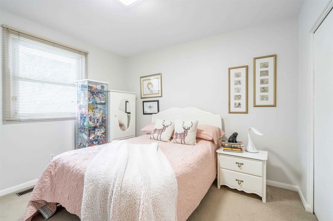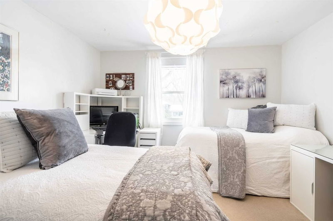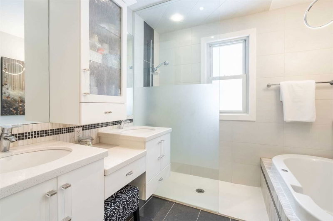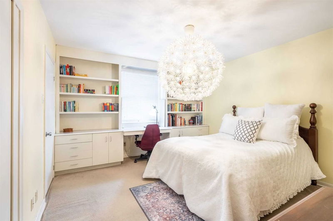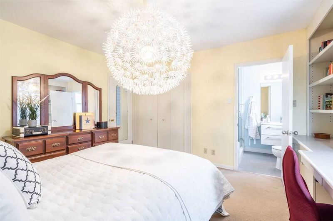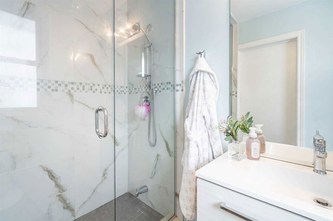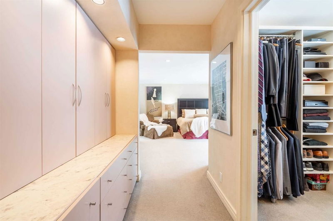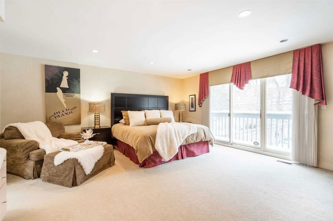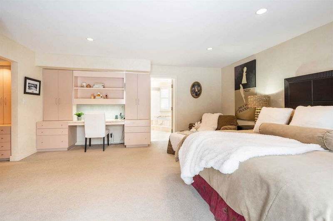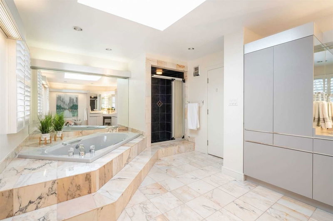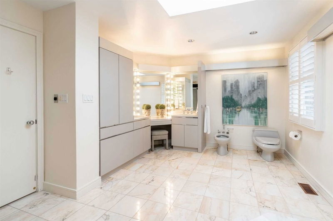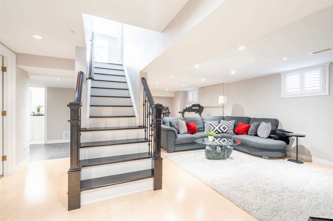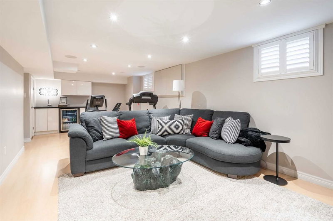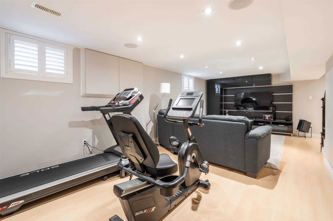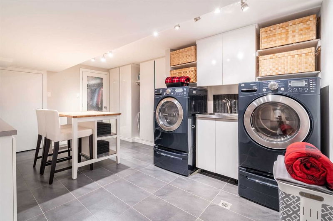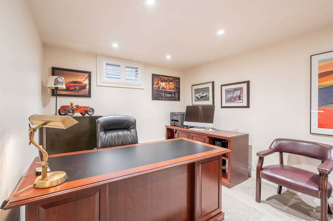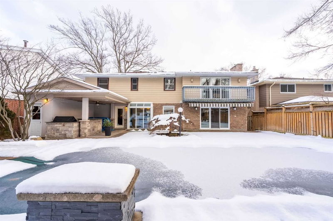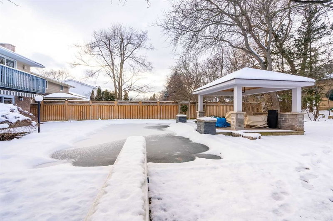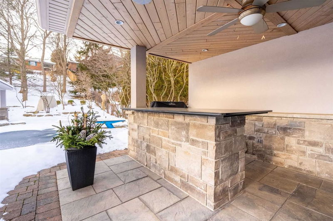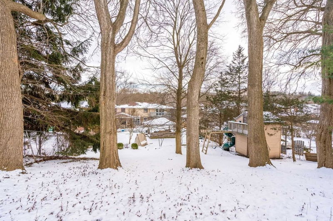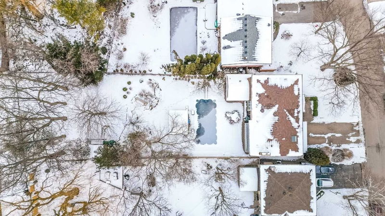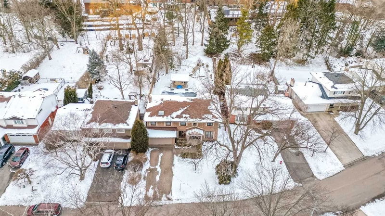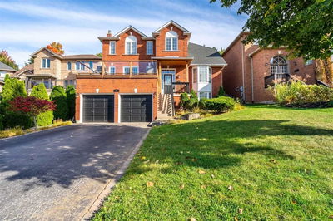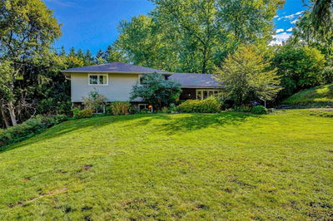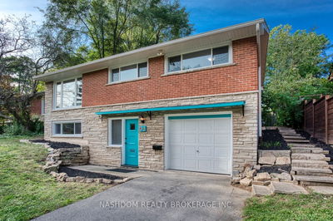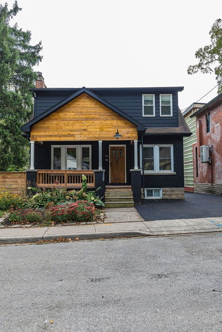2-Storey Home, On 60 X 217 Ft Lot, On One Of The Most Prestigious Streets In Dundas! Main Floor Boasts Separate Formal Living & Dining Areas, Cozy Family Room With Gas Fireplace & Backyard Access. Custom Kitchen Features Tasteful Mix Of White & Dark Wood Cabinets, Granite Countertops, Island Seating For Two, Thermador 6-Burner Gas Stove With Double Oven, & Beverage Center! Second Floor Has 4 Beds: 2 With Ensuite Privileges, & Third 4-Pc Bath. Master Suite Has 6-Pc Bath, Walk-In Closet, & Private Balcony. Finished Basement Complete With 5th Bedroom, 3-Pc Bath With Walk In Glass Shower, Rec Area With Bar Fridge & Wet Bar, & A Tastefully Designed Laundry Room With Ample Storage! Enjoy The Spectacular Backyard Oasis With Heated In-Ground Pool, Custom Cabana With Built-In Speakers & Gas Fire Pit, Covered Outdoor Kitchen & Bar, Outdoor 2-Piece Bath, & Pool House! All This Surrounded By Beautiful, Irrigated Landscaping! Close To Highways, Mcmaster, And Downtown Dundas.
부동산 특징
- 등록 날짜: Wednesday, February 01, 2023
- 가상 투어: View Virtual Tour for 28 Robinhood Drive
- 도시: Hamilton
- 이웃/동네: Dundas
- 전체 주소: 28 Robinhood Drive, Hamilton, L9H 4G1, Ontario, Canada
- 주방: Ground
- 가족실: Ground
- 리스팅 중개사: Re/Max Escarpment Realty Inc., Brokerage - Disclaimer: The information contained in this listing has not been verified by Re/Max Escarpment Realty Inc., Brokerage and should be verified by the buyer.

