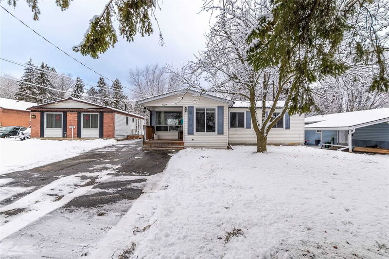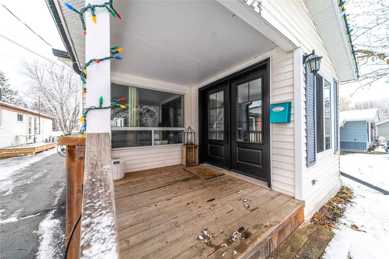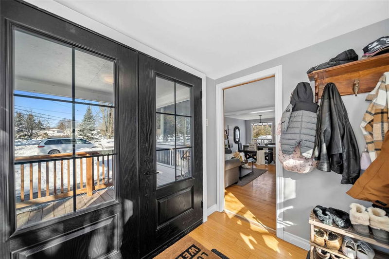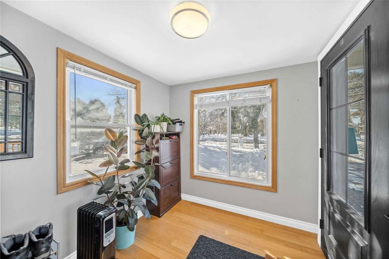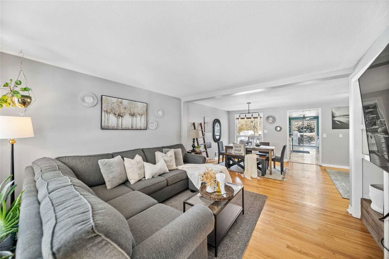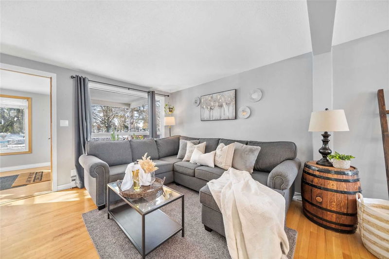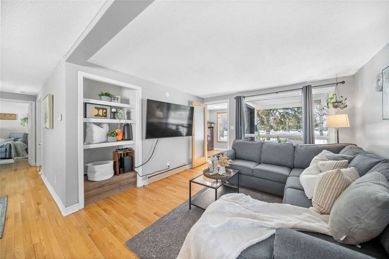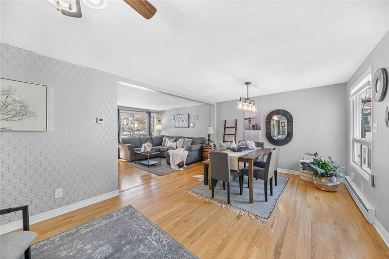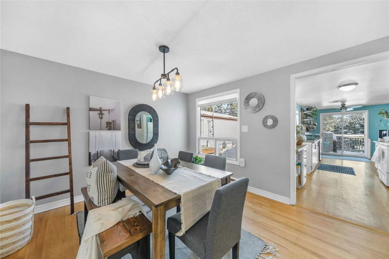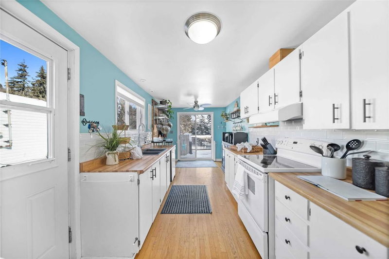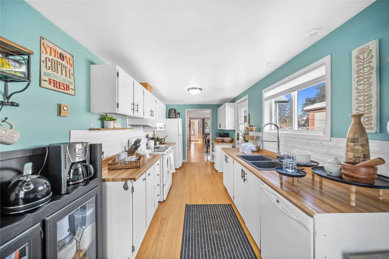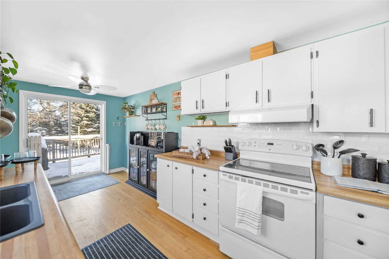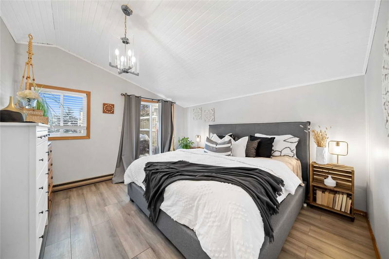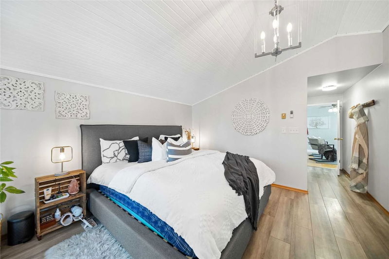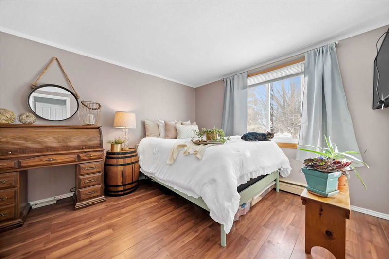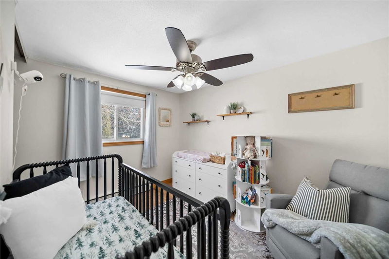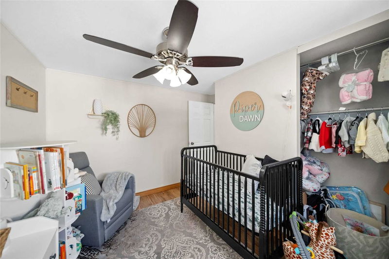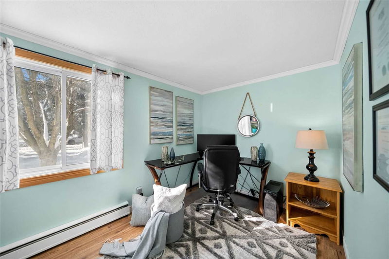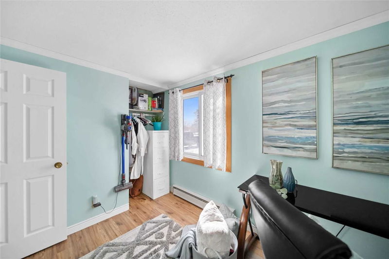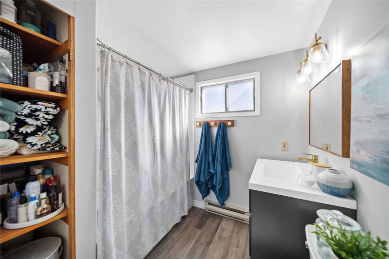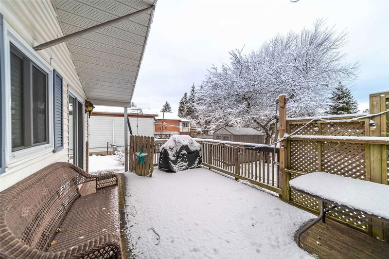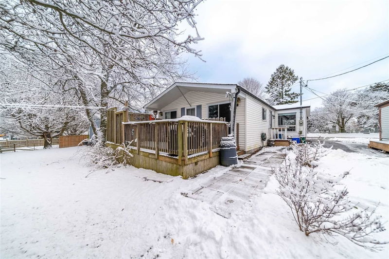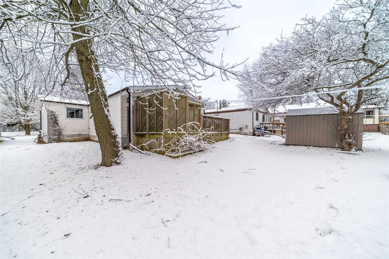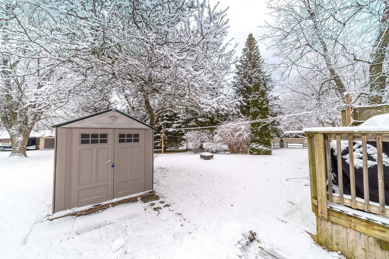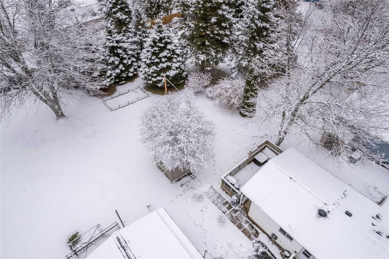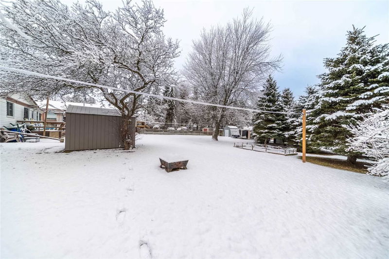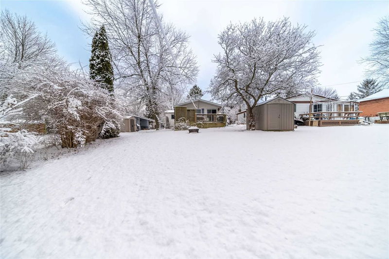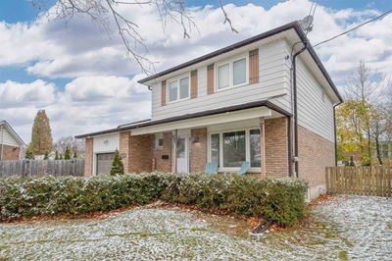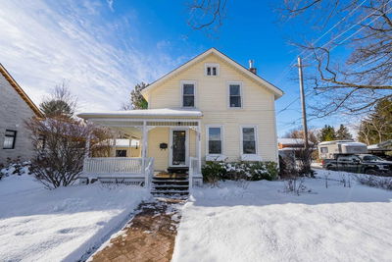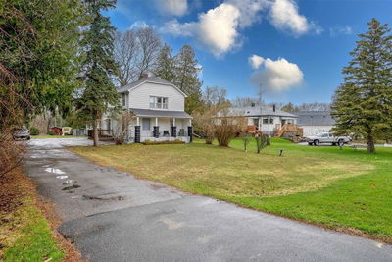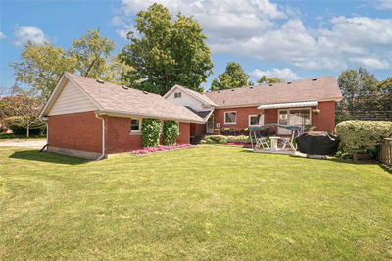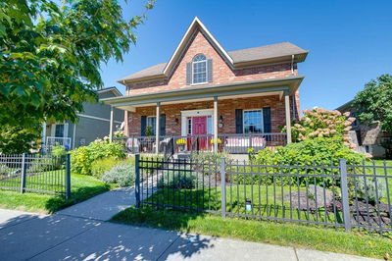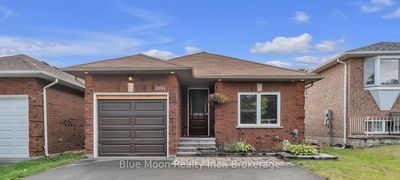This Updated 4-Bedroom Family Home Is Full Of Charm And Is Much Larger Than It Appears. Bright Front Sunroom Offers A Great Entry/Mudroom Area. Open Concept Living/Dining W Large Windows That Flood The Space With Natural Light. Bright Kitchen W Breakfast Nook Has Side Entry & Walk-Out To The Back Deck. Primary Bedroom W Cathedral Ceiling, Double Closet, W/O To Deck & Recently Updated 4Pc Ensuite. 3 Additional Main Floor Bedrooms Offer Lots Of Sleeping/Office Space. Full Partially-Finished Basement Is Adaptable And Has Lots Of Potential And No Shortage Of Storage. Recent Updates Incl: Bathrooms (21/22), Shingles/Vents (20), Electrical Updates & Fixtures (20/21), Kitchen Sink/Faucet/Backsplash/Rangehood (21/22), Side Porch (20), Flooring, Painting, & Front Doors (21). Enjoy Time Outdoors In The Large Backyard (Over 230'Deep) Lined With Mature Trees, 2 Sheds And Lots Of Privacy. Located In A Popular Family Neighbourhood A Short Walk To Schools, Parks, Shopping, Restaurants, Downtown,
부동산 특징
- 등록 날짜: Thursday, February 02, 2023
- 가상 투어: View Virtual Tour for 824 Burnham Street
- 도시: Cobourg
- 이웃/동네: Cobourg
- 전체 주소: 824 Burnham Street, Cobourg, K9A 2X7, Ontario, Canada
- 거실: Open Concept, Large Window, Hardwood Floor
- 주방: Eat-In Kitchen, Side Door, W/O To Deck
- 리스팅 중개사: Our Neighbourhood Realty Inc., Brokerage - Disclaimer: The information contained in this listing has not been verified by Our Neighbourhood Realty Inc., Brokerage and should be verified by the buyer.


