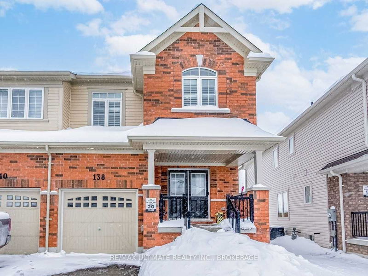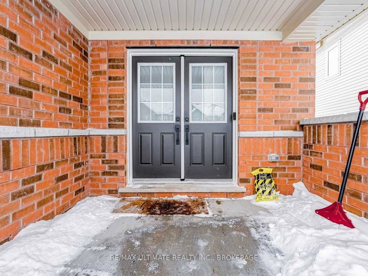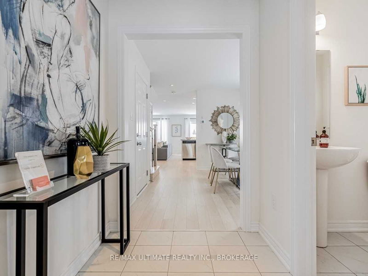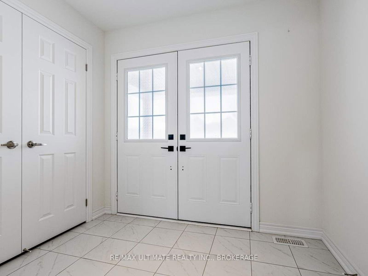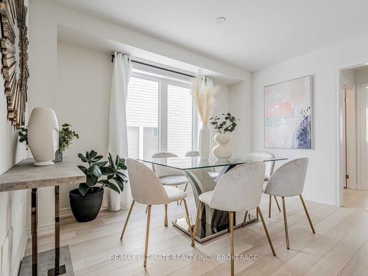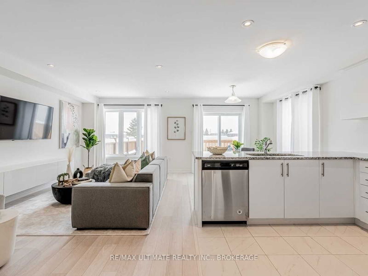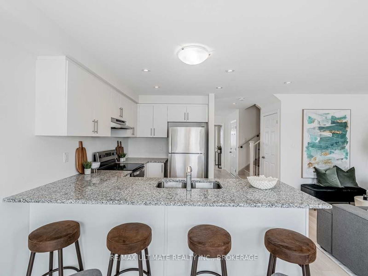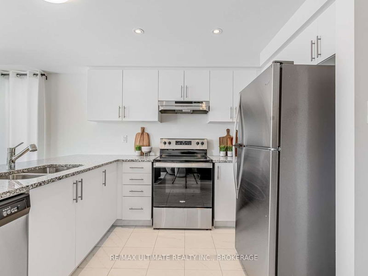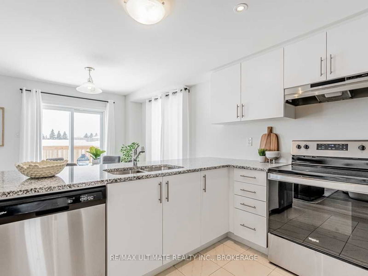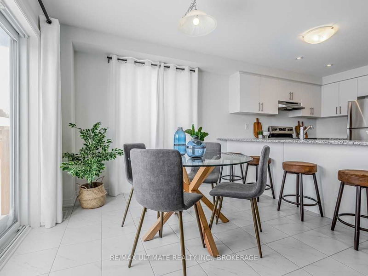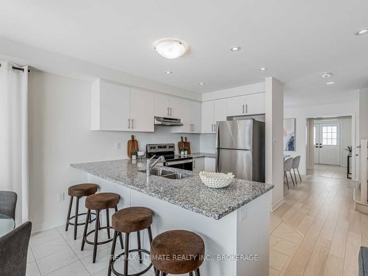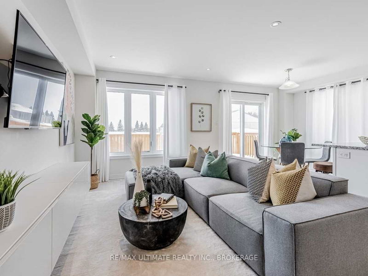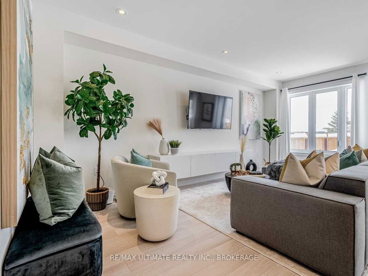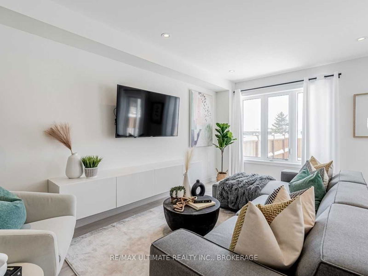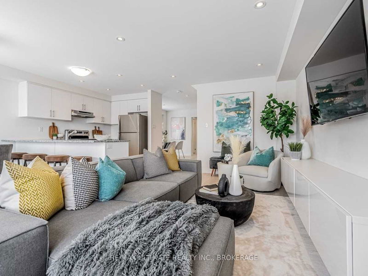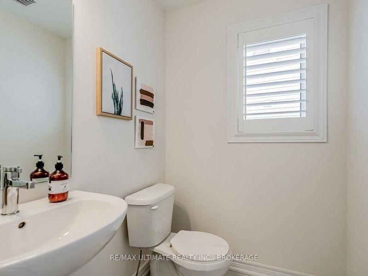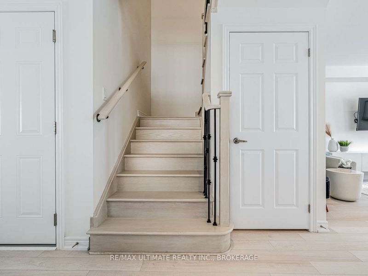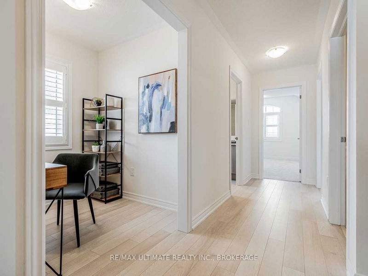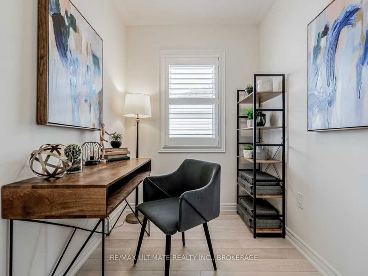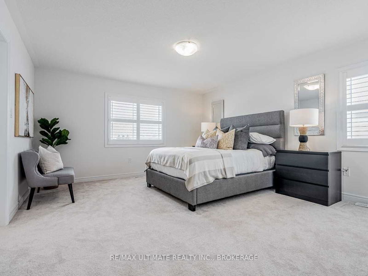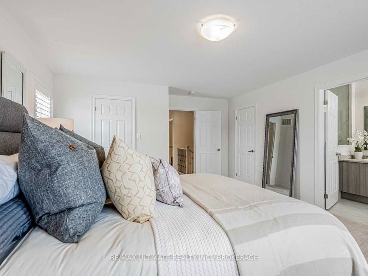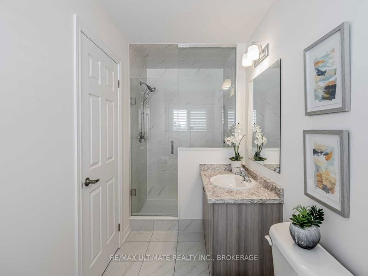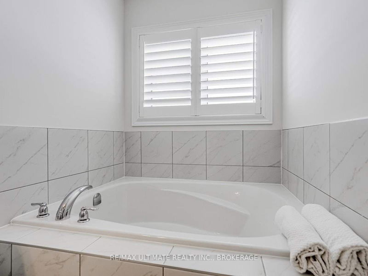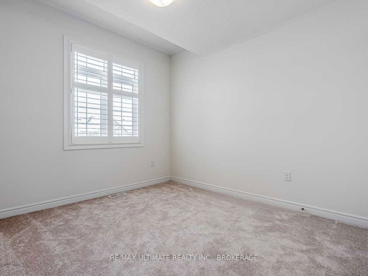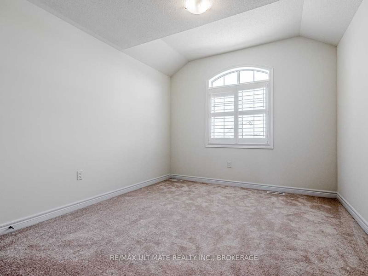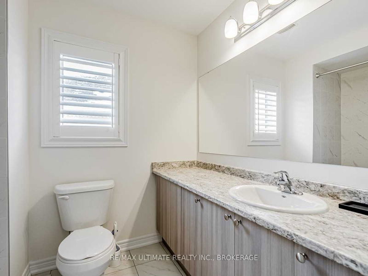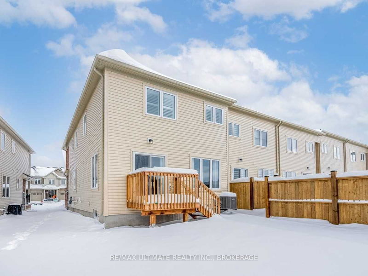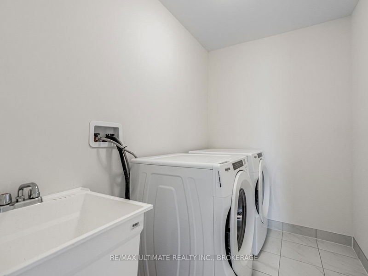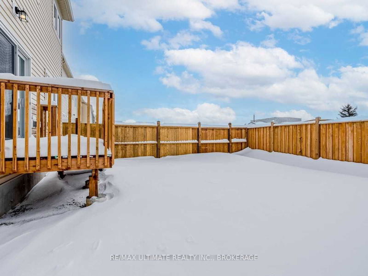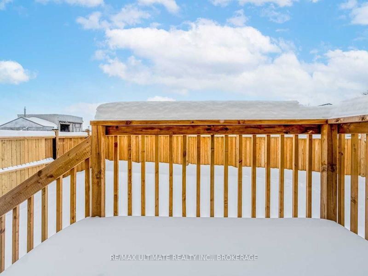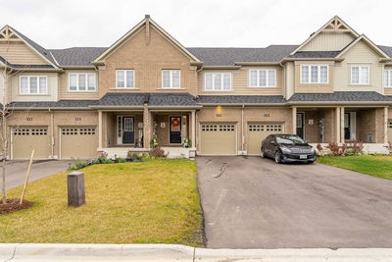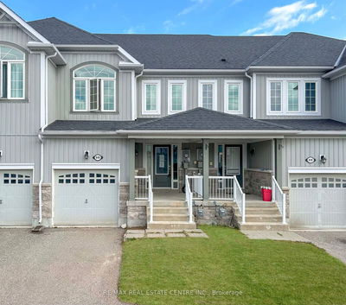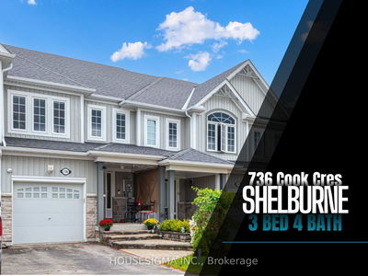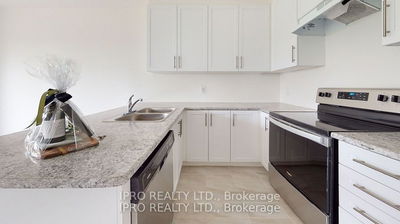138 Clark Street Is An Upgraded End Unit Townhome With The Size And Features Of A Semi-Detached. This Rare Fairmont Model Is 1789Sq Ft And Was Built In 2022. It Has 3 Bedrooms, 2.5 Baths, An Open-Concept Main Floor With An Oak Staircase Made With Wrought Iron Spindles, And A Bright And Spacious Interior That Instantly Captures Your Attention. The Large Porch And Double Doors Leading To A Spacious Foyer Greet You As You Approach The Property. Featuring Pot Lights Throughout, Modern Flooring, And Large Windows. Granite Countertops, Stainless Steel Appliances, A Spacious Eat-In Kitchen With A Breakfast Bar, And A Walk-Out To The Yard, This Modern Kitchen Offers Everything. The Primary Bedroom Features 2 Walk-In Closets And A 4-Piece Ensuite With An Oval Tub And A Separate Glass Shower. Spacious 2nd And 3rd Bedroom And A Bonus Office On The 2nd Floor. Shelburne Is A Beautiful Town Surrounded By Rich Nature. You Will Love Living Here If You Enjoy Spending Quality Time In Great Outdoors.
부동산 특징
- 등록 날짜: Monday, February 06, 2023
- 가상 투어: View Virtual Tour for 138 Clark Street
- 도시: Shelburne
- 이웃/동네: Shelburne
- 전체 주소: 138 Clark Street, Shelburne, L0N 1S3, Ontario, Canada
- 거실: Laminate, Pot Lights, Open Concept
- 주방: Granite Counter, Breakfast Bar, Stainless Steel Appl
- 리스팅 중개사: Re/Max Ultimate Realty Inc., Brokerage - Disclaimer: The information contained in this listing has not been verified by Re/Max Ultimate Realty Inc., Brokerage and should be verified by the buyer.

