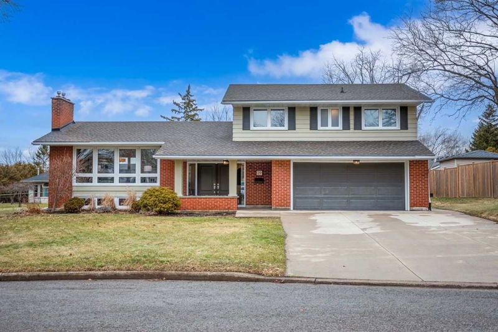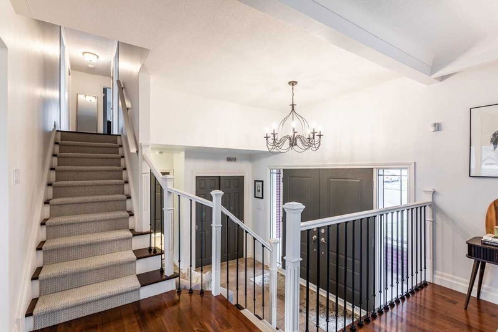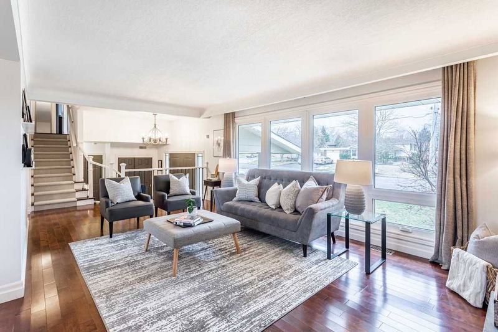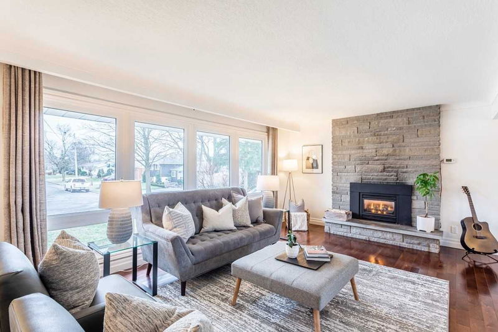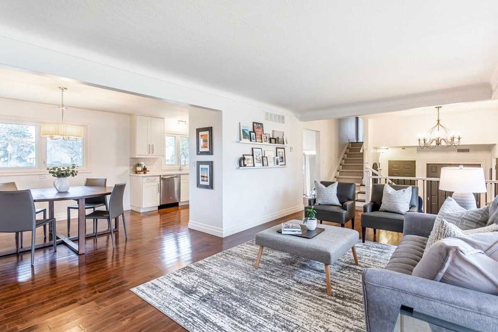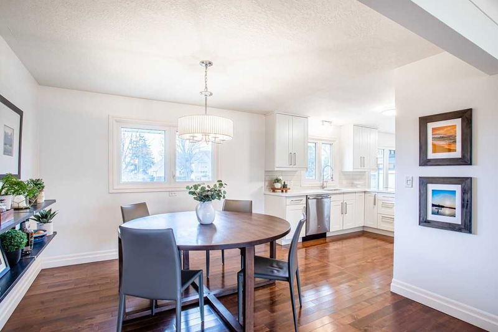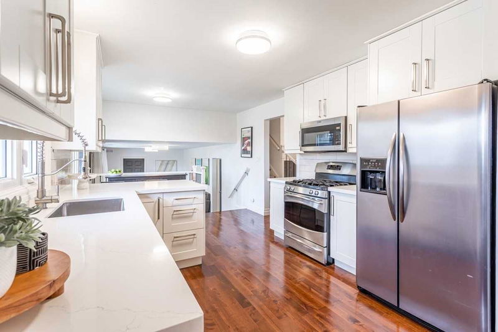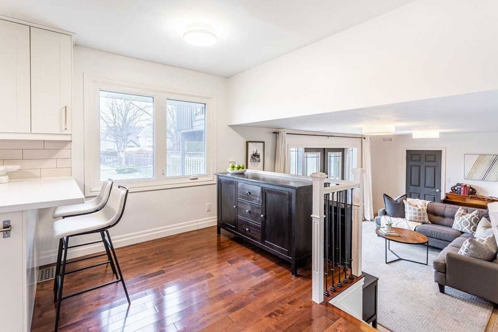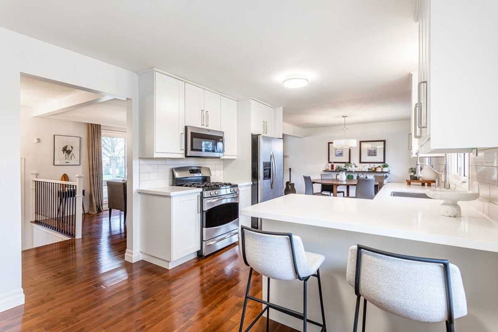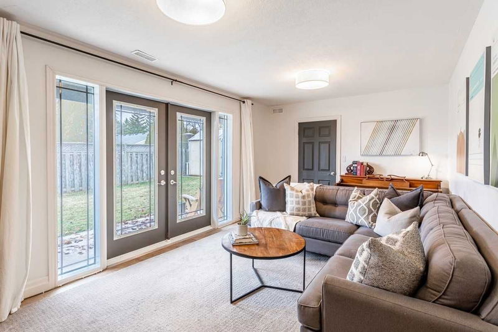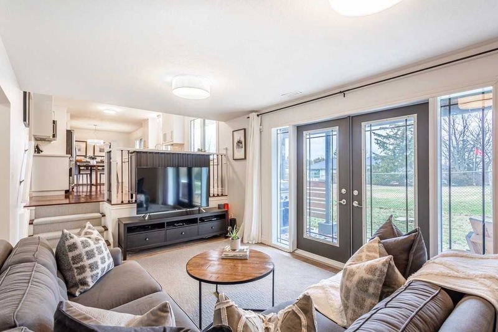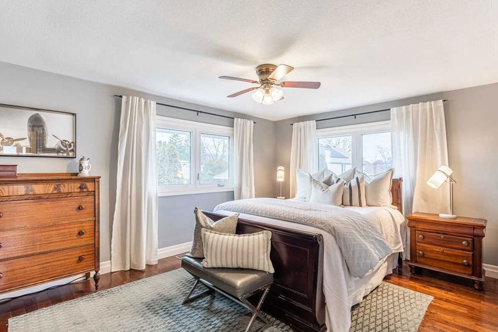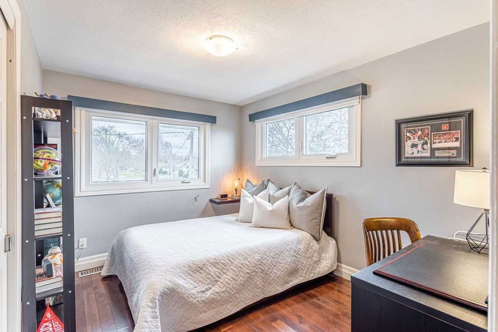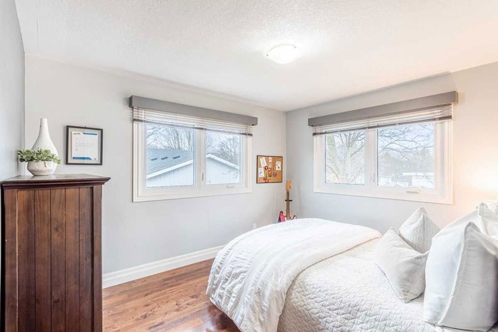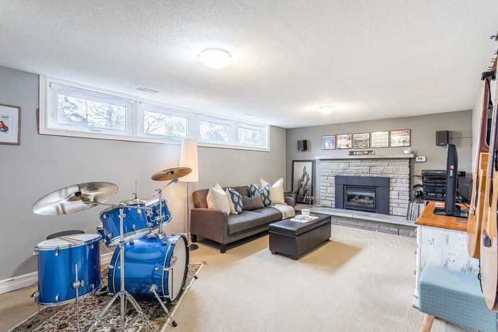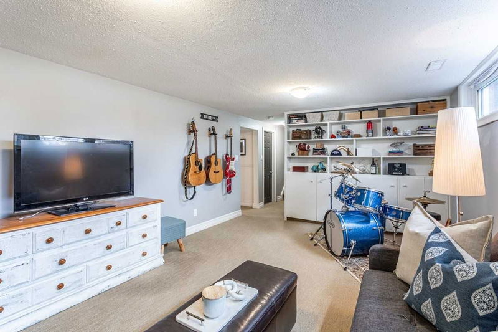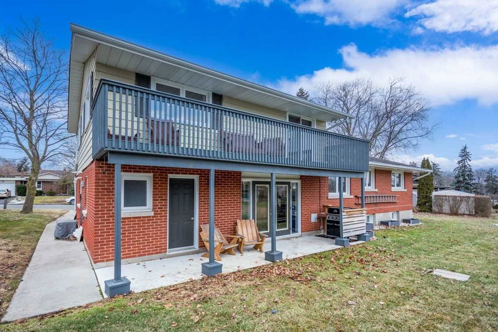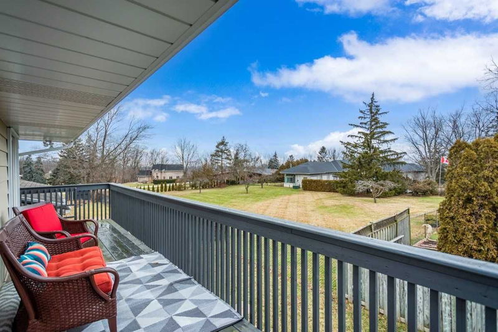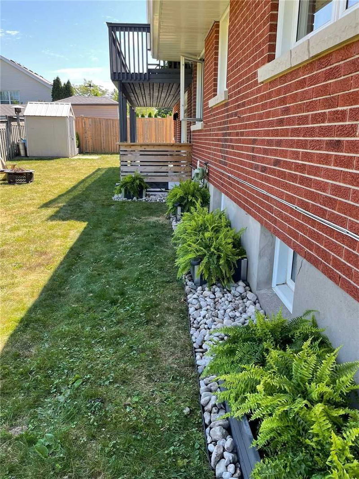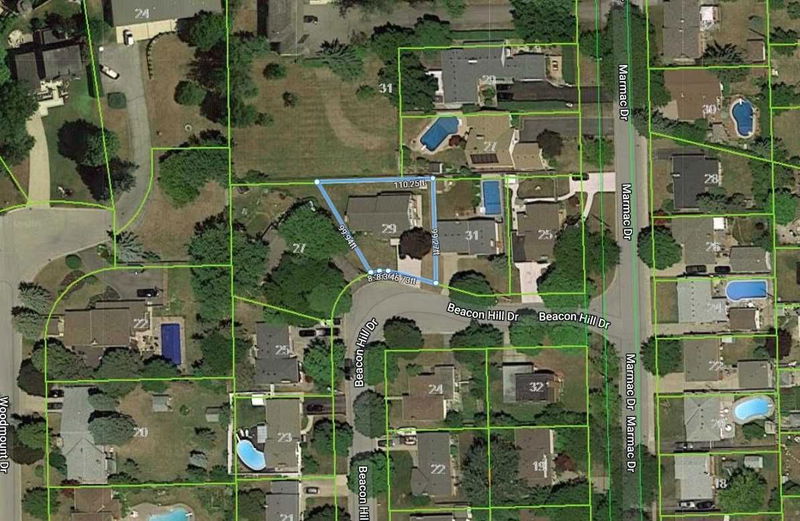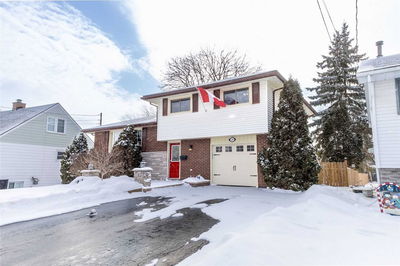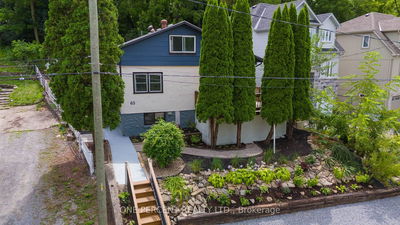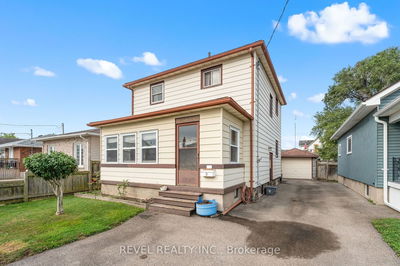This Beautifully Appointed, Sprawling 3 Level Side Split Is Sure To Impress The Most Discerning Of Buyers. This Fantastic Floor Plan Features A Spacious Living Room With Hardwood Flooring, Gas Fireplace And An Impressive Wall Of Windows. Dining Area With Room For Large Table, Updated Eat-In Kitchen With New Quartz Counters Overlooks Family Room With Walk Out To Backyard. 4 Bedrooms Including Spacious Primary With Walk-In Closet (And Rough In For 2-Piece Bathroom). Updated Main Bath With Double Vanity And Shower Tub Combo. Lower Level Includes Bright Rec Room With Gas Fireplace, Office Or Additional Bedroom And 3-Piece Bath. Lovely Backyard With Loads Of Potential. Fantastic Area And Close To Everything - A Must See!!
부동산 특징
- 등록 날짜: Wednesday, February 08, 2023
- 도시: St. Catharines
- 중요 교차로: Marmac/ St Davids
- 전체 주소: 29 Beacon Hill Drive, St. Catharines, L2T 2X6, Ontario, Canada
- 가족실: Main
- 주방: O/Looks Family
- 거실: Fireplace
- 리스팅 중개사: Re/Max Escarpment Realty Inc., Brokerage - Disclaimer: The information contained in this listing has not been verified by Re/Max Escarpment Realty Inc., Brokerage and should be verified by the buyer.

