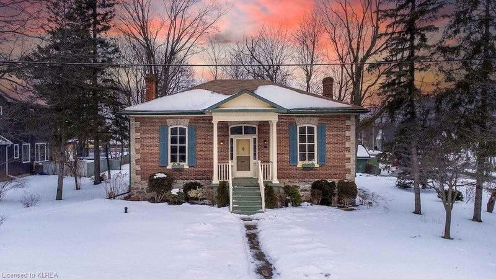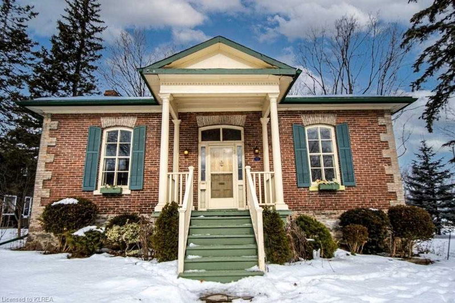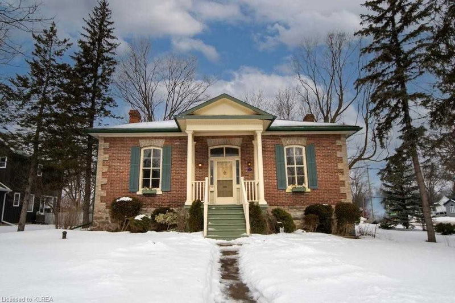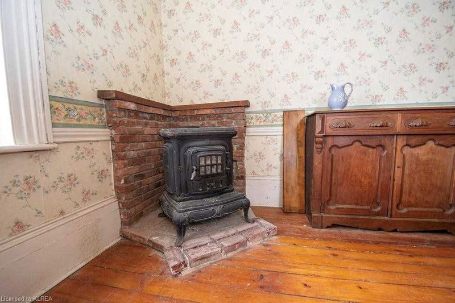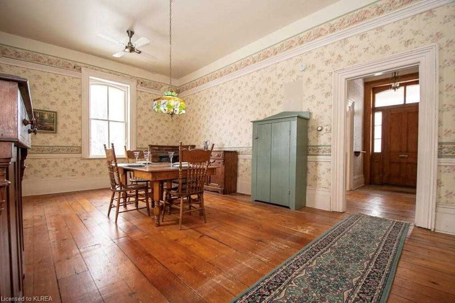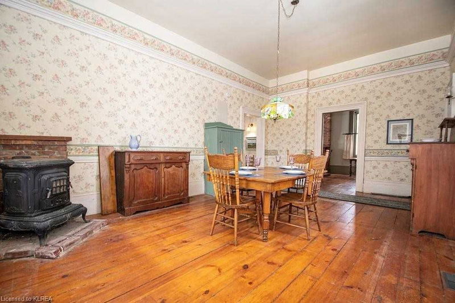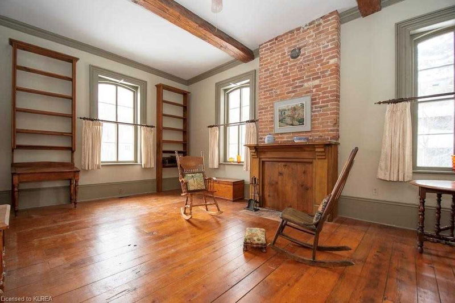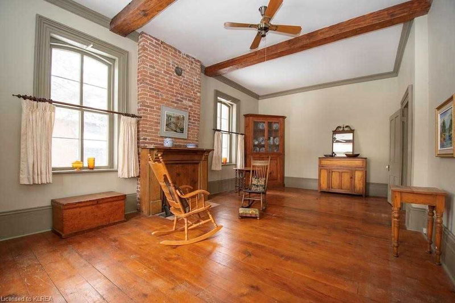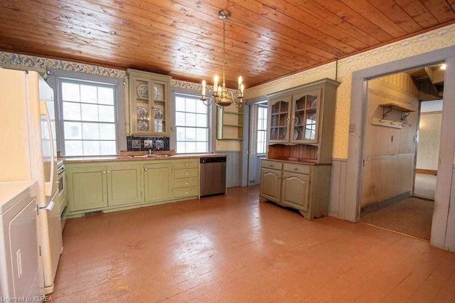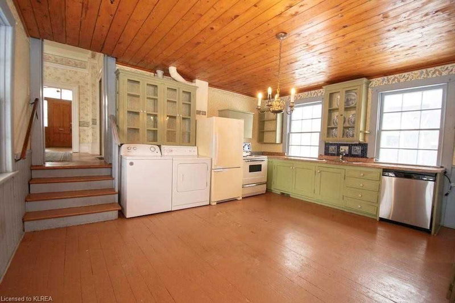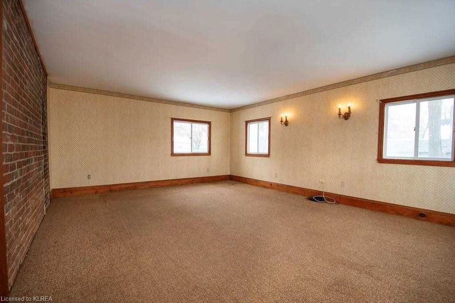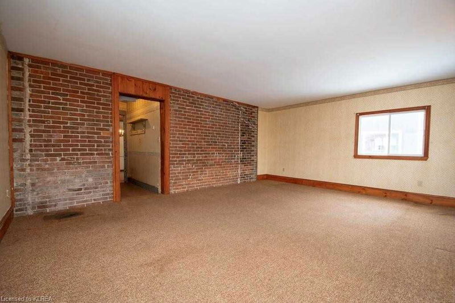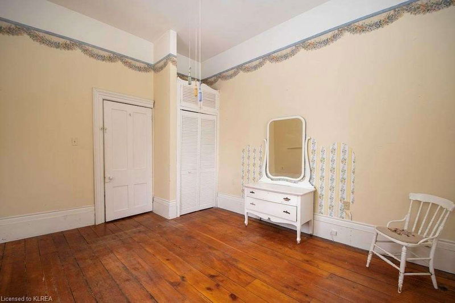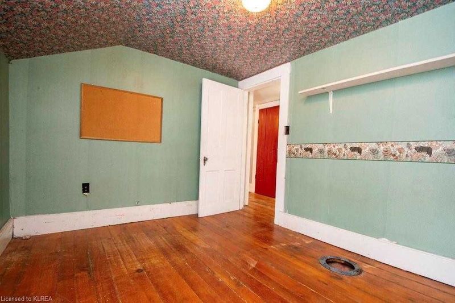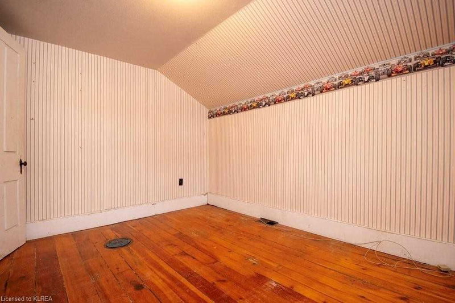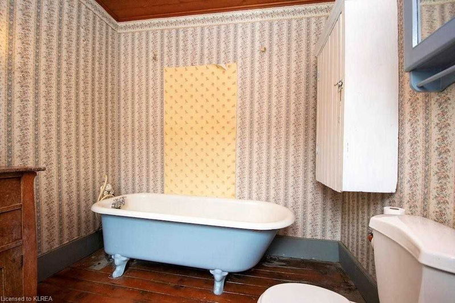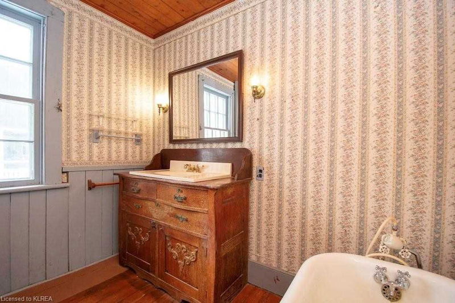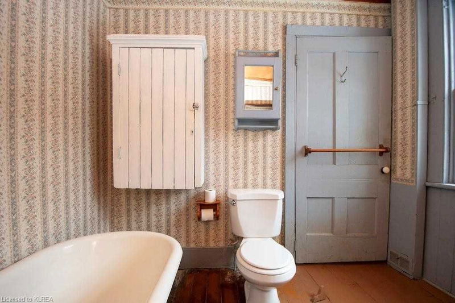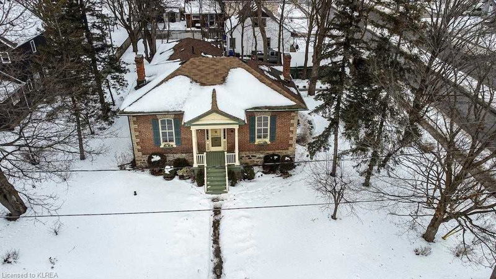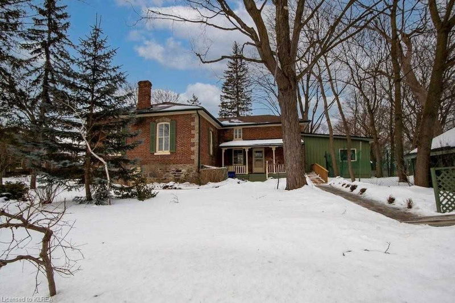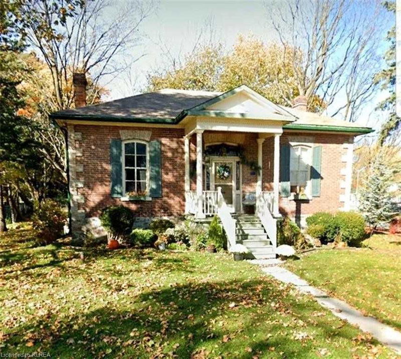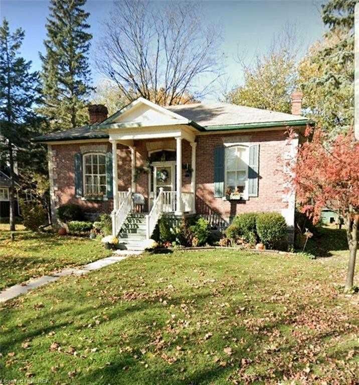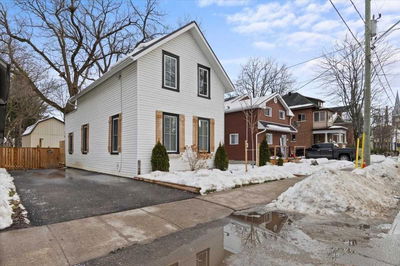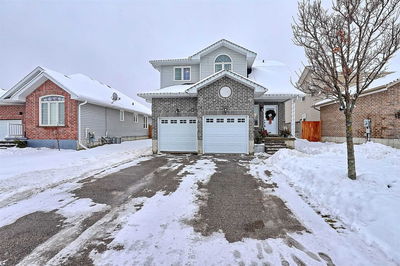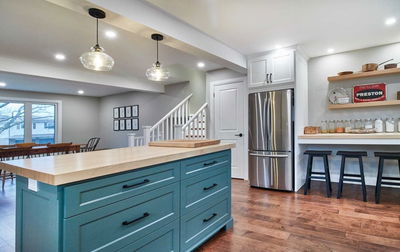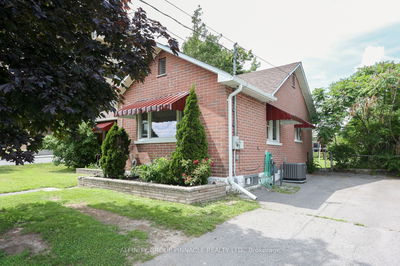Built In The 1860S, And Believed To Be The Oldest House On The Block, This Regency Style Home Has A Center Hall Plan Layout, And Is Brimming W/ Character! This Double-Brick Home, W/ Original Wide Plank Pine Flrs Throughout, Offers Very Lg Principal Rms W/ Lg Windows, Soaring 11 Ft Ceilings & Beautiful Original Woodwork, Including 14" Baseboards. The Exposed Ceiling Beams, Flr To Ceiling Brick F/P Surround And Grand Front Entryway, All Add To This Unique Home. W/ Approx 2,000 Sq Ft Of Liv Space, This Home Could Be Used Either As A 4 Bdrm, Or A 3+ Lg Fam Rm, And Even Lends Itself To A Portion Being Used As Completely Main Floor Living, Should One Need It. Interestingly, The Kitc Was Once Used As A Ticket Office And Waiting Area For The Train That Use To Travel Down Victoria Avenue To Take Passengers To Haliburton. This Beautiful Historic Home Is Registered Under The Kawartha Lakes Heritage Designation And More Info Is Available Upon Request.
부동산 특징
- 등록 날짜: Thursday, February 09, 2023
- 가상 투어: View Virtual Tour for 46 Regent Street
- 도시: Kawartha Lakes
- 이웃/동네: Lindsay
- 중요 교차로: Regent/Victoria
- 전체 주소: 46 Regent Street, Kawartha Lakes, K9V 3V2, Ontario, Canada
- 주방: Main
- 거실: Main
- 가족실: Main
- 리스팅 중개사: Re/Max All-Stars Realty Inc., Brokerage - Disclaimer: The information contained in this listing has not been verified by Re/Max All-Stars Realty Inc., Brokerage and should be verified by the buyer.

