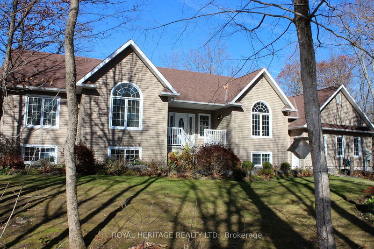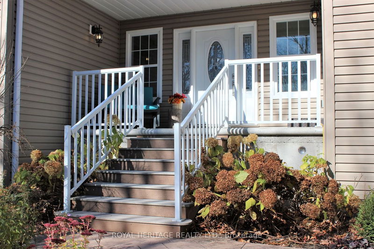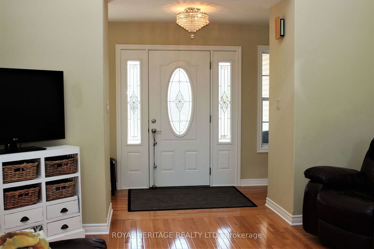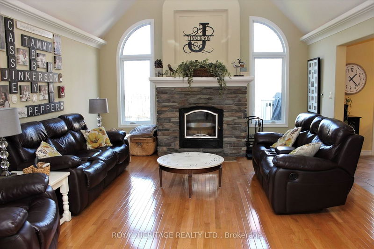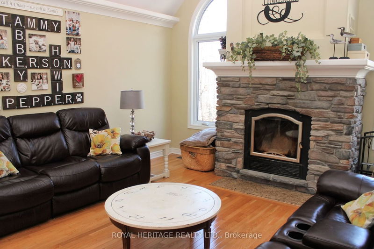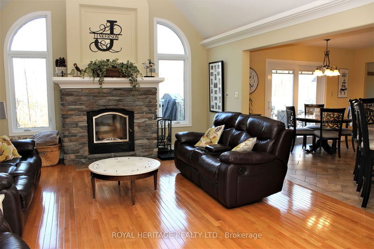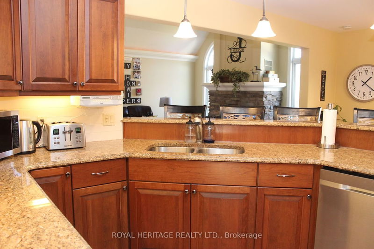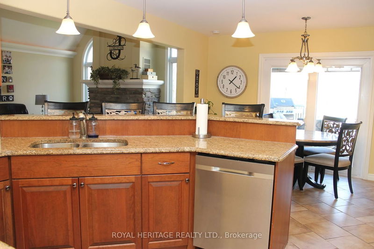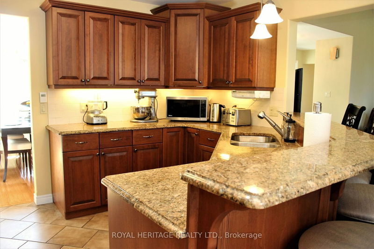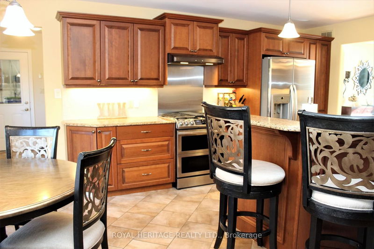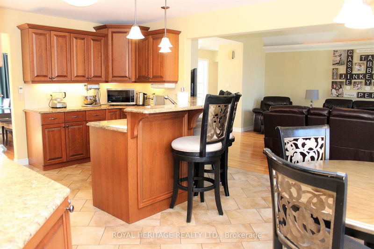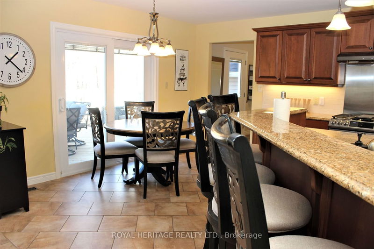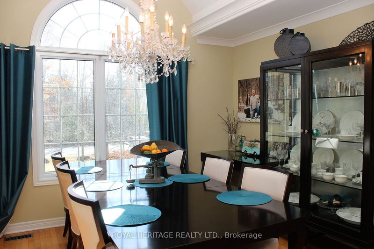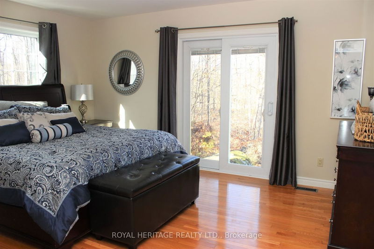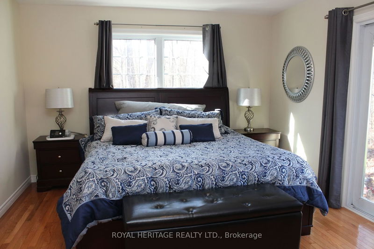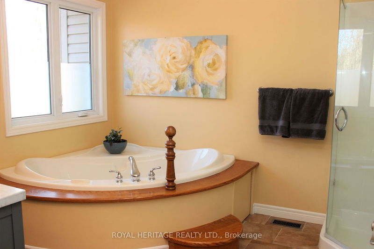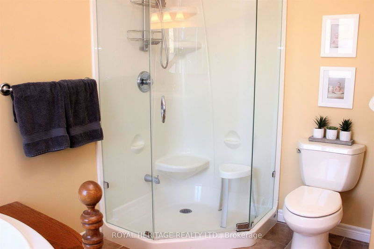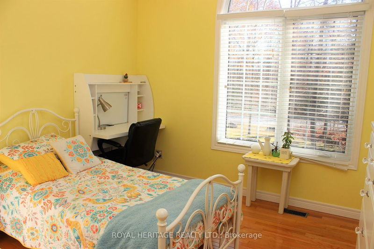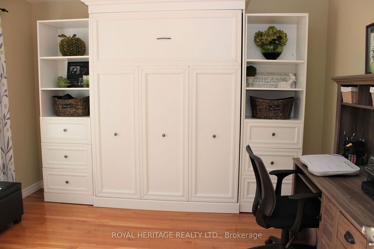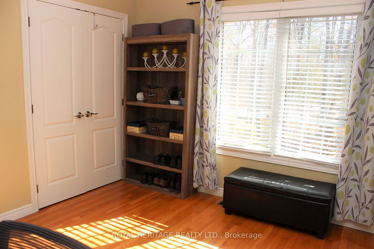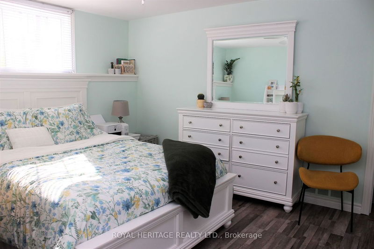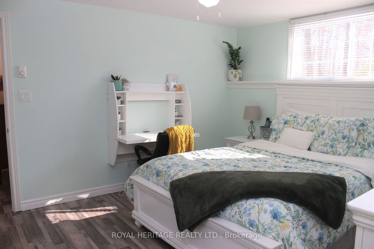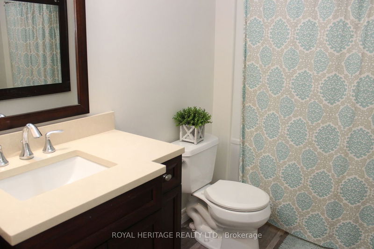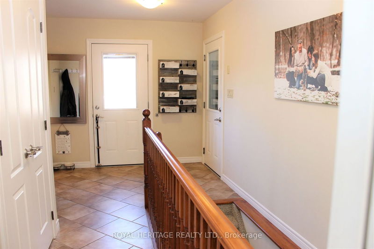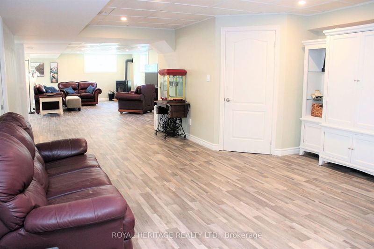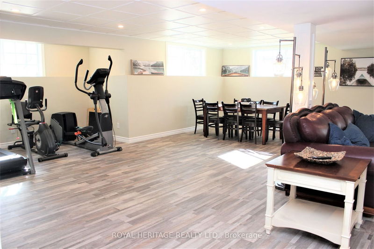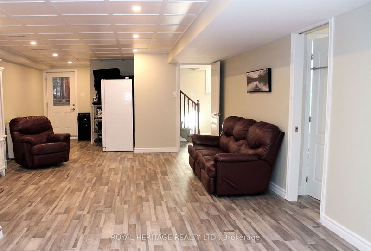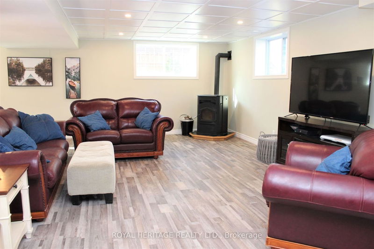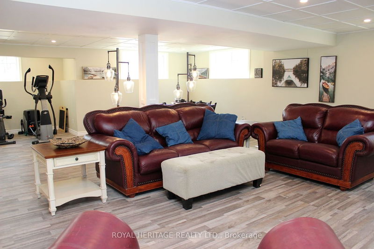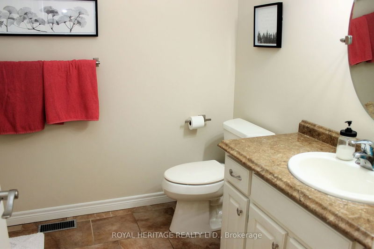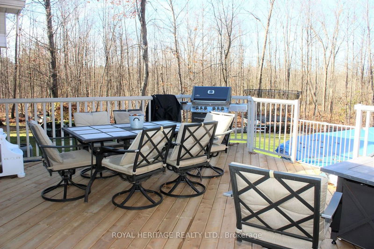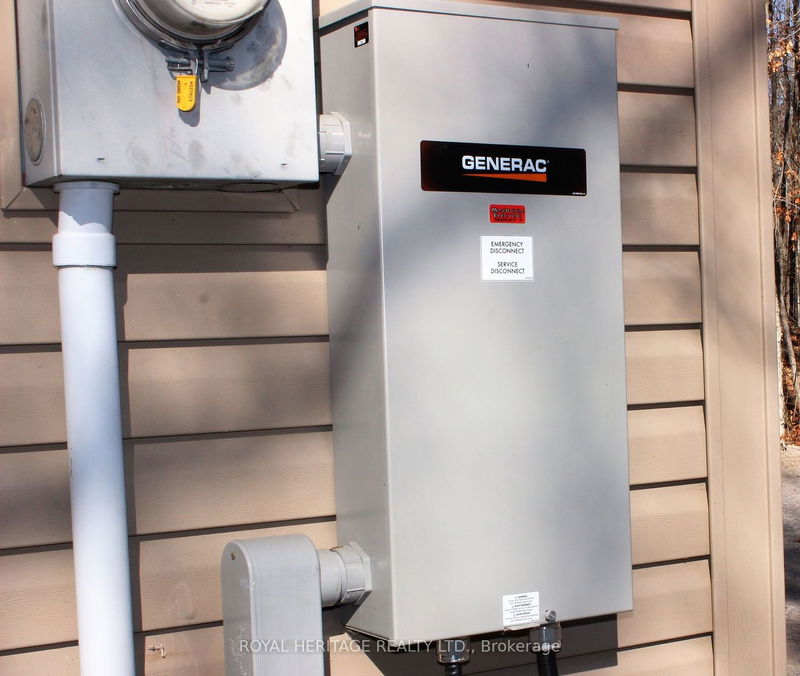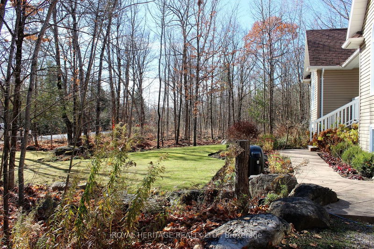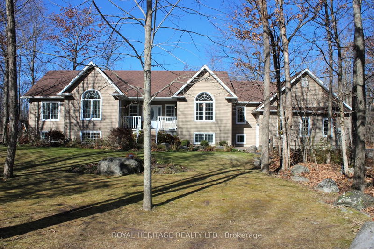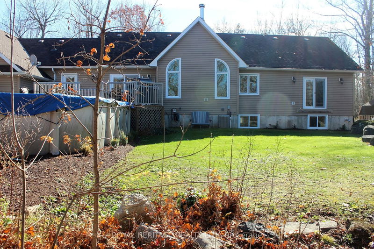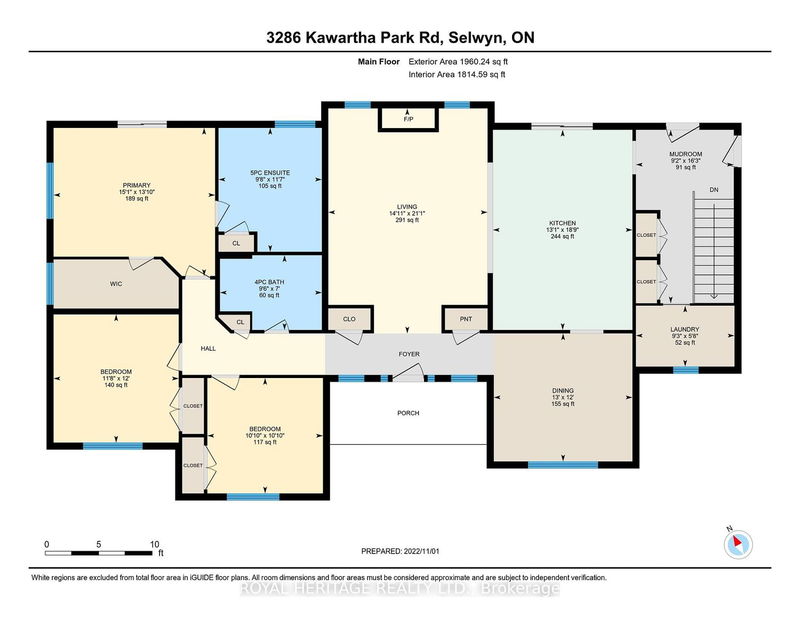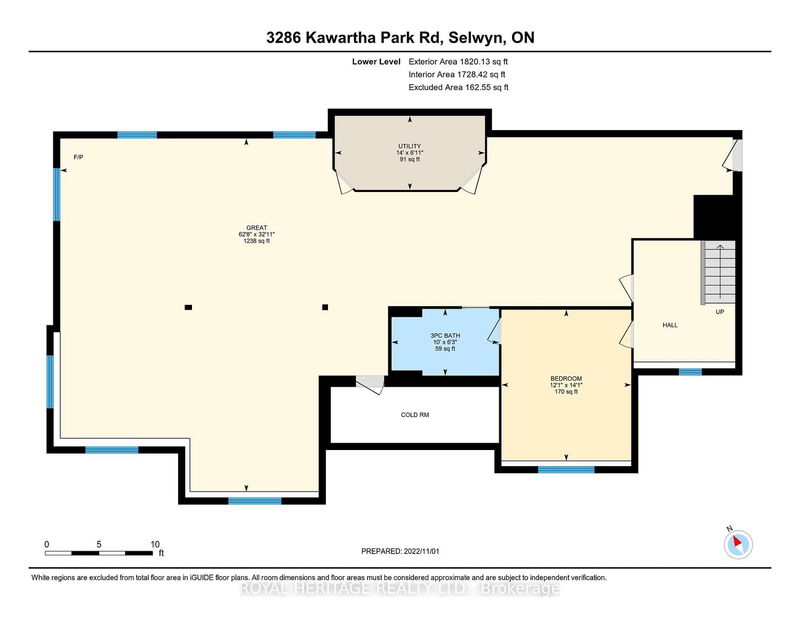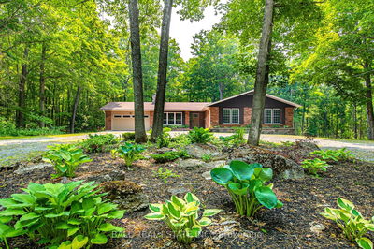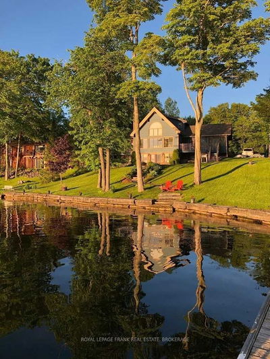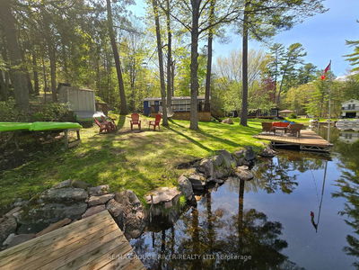Surrounded By Woods, Privacy Is Paramount. Walk Into A Bright Spacious Great Room Featuring A Stone Fireplace Before Heading Into The Large Thoughtfully Laid-Out Kitchen That Any Chef Would Be Proud Of. You Can Also Access The Rear Deck And Entertaining Area From The Kitchen. At The Front Of The House, You Have A Formal Dining Room. In The Bedroom "Wing", You Will Find A 4 Pc Bath, 2 Bedrooms Plus The Primary Bedroom With Its Own 5Pc Ensuite With Its Own Rear Yard Access. On The Bright And Welcoming Lower Level You Will Find The 4th Bedroom With Jack And Jill Bathroom Shared With A Massive Living Room. Huge In-Law Suite Potential. The Fully Insulated Garage Has Its Own Heat Source, 2 Pc Washroom And Access From Both The Main And Lower Levels Of The Home. An Above-Ground Pool For Those Hot Summer Days. Enjoy Peace Of Mind With A Whole Home Generac Generator. Outdoor Enthusiasts Will Enjoy The Natural Setting And Close Proximity To The Public Access To Clear Lake At The End Of The Road.
부동산 특징
- 등록 날짜: Wednesday, April 05, 2023
- 가상 투어: View Virtual Tour for 3286 Kawartha Park Road
- 도시: Smith-Ennismore-Lakefield
- 이웃/동네: Rural Smith-Ennismore-Lakefield
- 전체 주소: 3286 Kawartha Park Road, Smith-Ennismore-Lakefield, K0L 2H0, Ontario, Canada
- 주방: Main
- 거실: Main
- 리스팅 중개사: Royal Heritage Realty Ltd. - Disclaimer: The information contained in this listing has not been verified by Royal Heritage Realty Ltd. and should be verified by the buyer.

