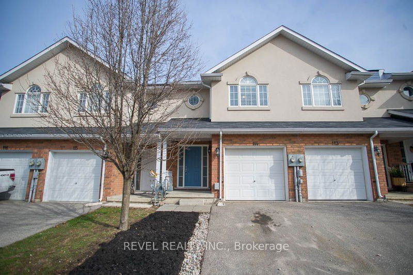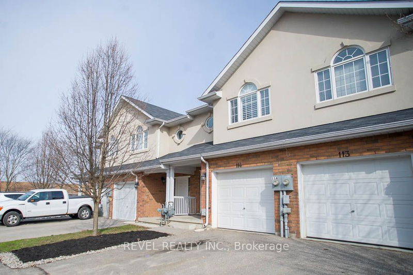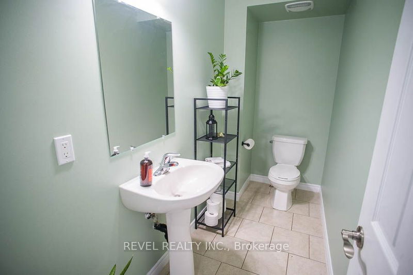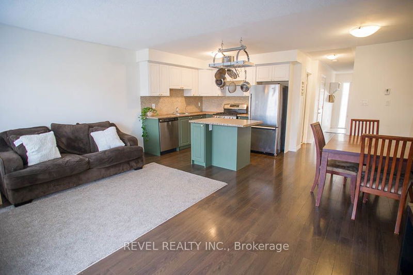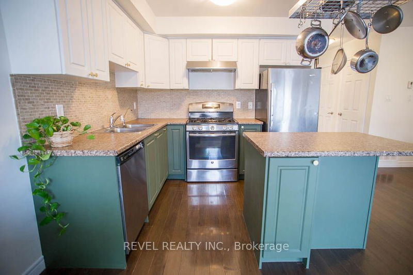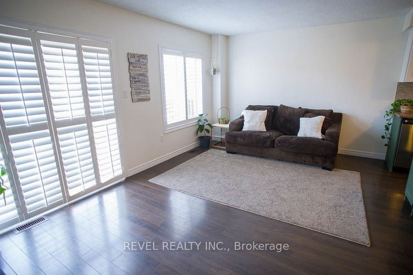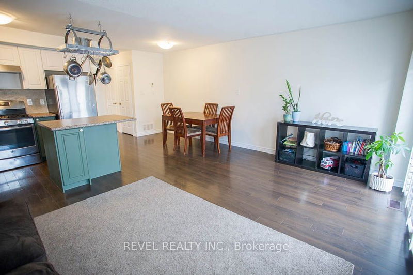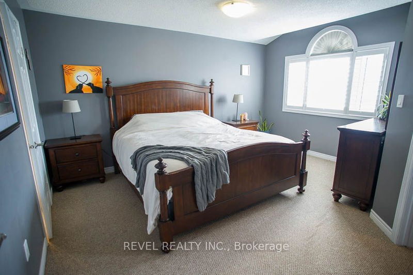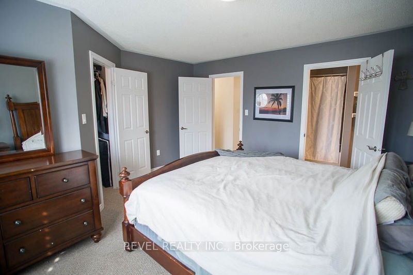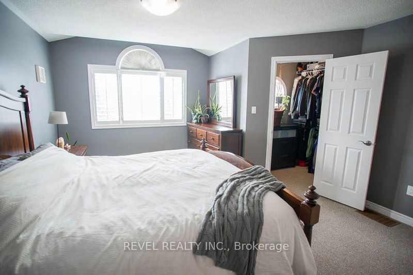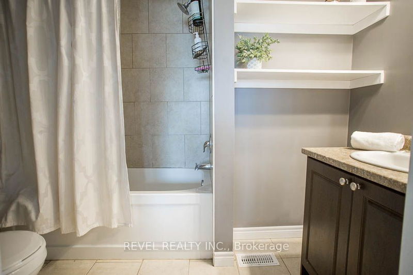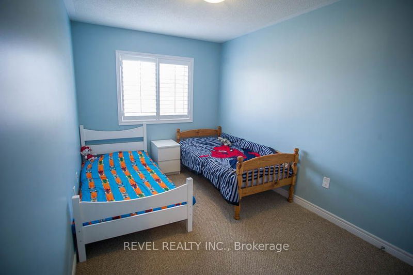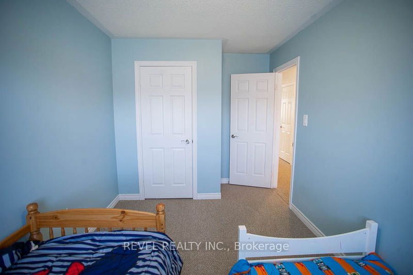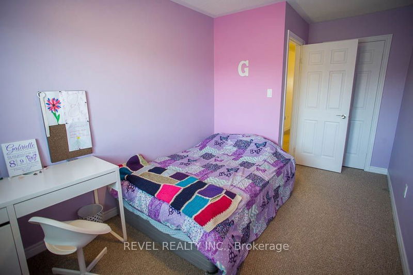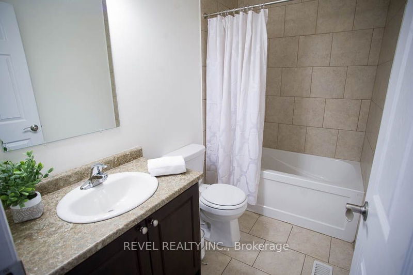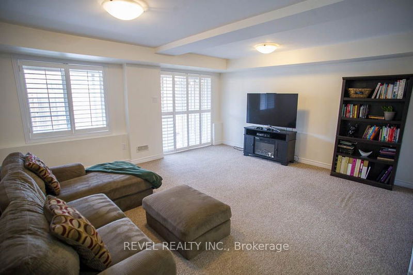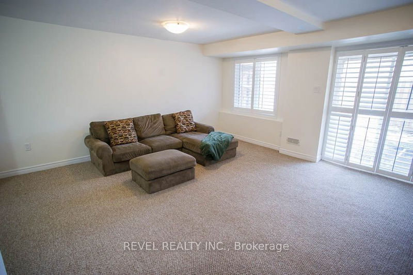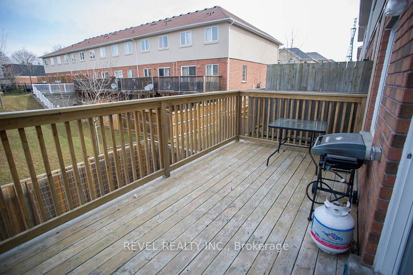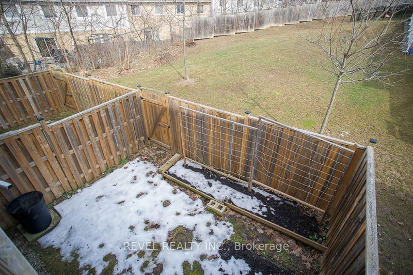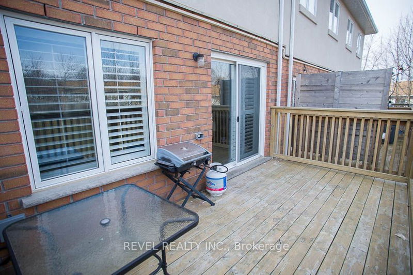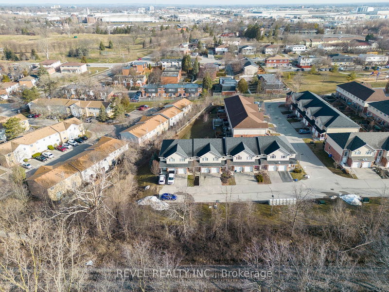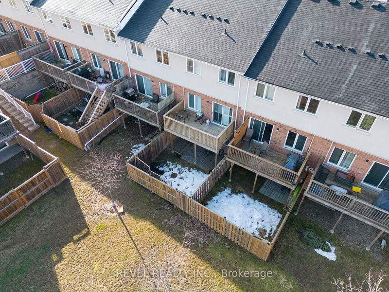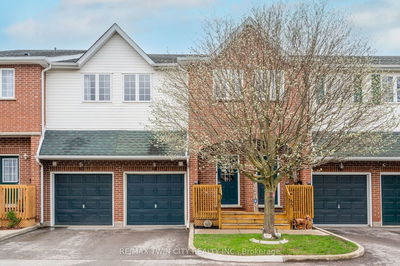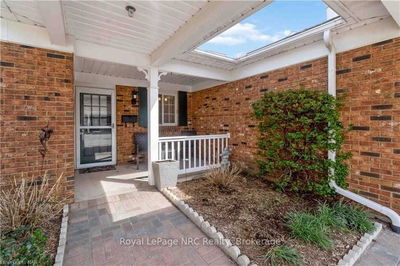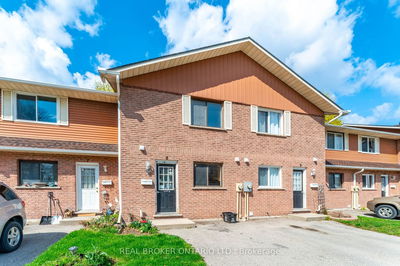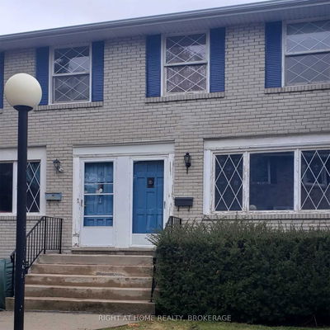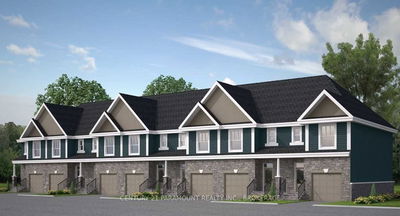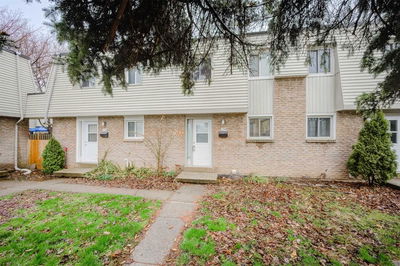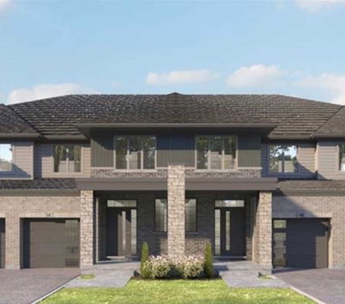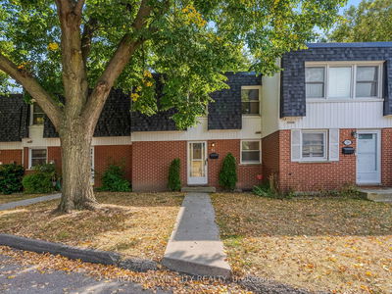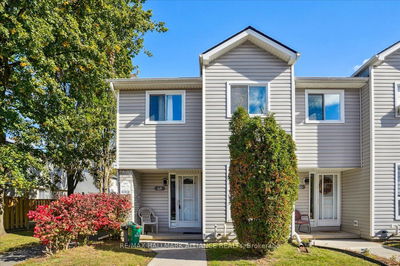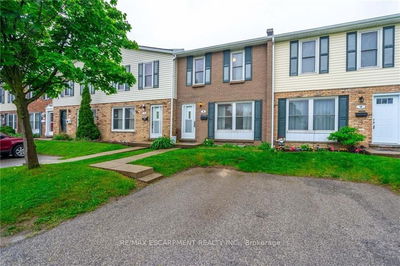Welcome To 20 Mcconkey Crescent Unit 114, Offering 1319Sqft Above Grade Which Includes 3 Beds, 2.5 Baths, A Fully Finished Walk-Out Basement, Fenced Backyard & Single Attached Garage. As You Enter The Home, You Are Greeted By Neutral Flooring Flowing Throughout The Main Floor Living Space That Leads You Into An Inviting Open-Concept Living Area. This Space Boasts Loads Of Natural Light That Cascades Into The Kitchen, Dinette And Living Room With Deck Access Steps Away. As You Make Your Way Up To The Second Level, You Will Find A Large Primary Bedroom Complete With A Walk-In Closet & 4 Piece Bath. Two Additional Beds, A Full Bath & Walk-In Linen Closet Complete This Living Space. Make Your Way Towards The Lower Level Where You Will Find Loads Of Natural Light In The Large Rec Room That Offers Walk Out Access To The Fully Fenced Backyard That Is Perfect To Enjoy In The Warmer Months. Close To Schools And Parks This Home Won't Last Long!
부동산 특징
- 등록 날짜: Tuesday, April 11, 2023
- 가상 투어: View Virtual Tour for 114-20 Mcconkey Crescent
- 도시: Brantford
- 중요 교차로: Elgin St To Mcconkey Cres
- 전체 주소: 114-20 Mcconkey Crescent, Brantford, N3S 0C2, Ontario, Canada
- 주방: Main
- 거실: Main
- 리스팅 중개사: Revel Realty Inc. - Disclaimer: The information contained in this listing has not been verified by Revel Realty Inc. and should be verified by the buyer.

