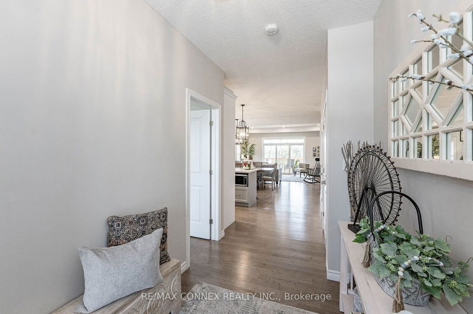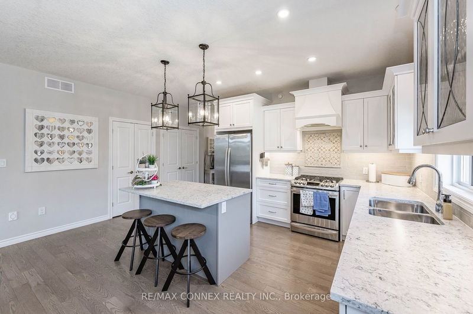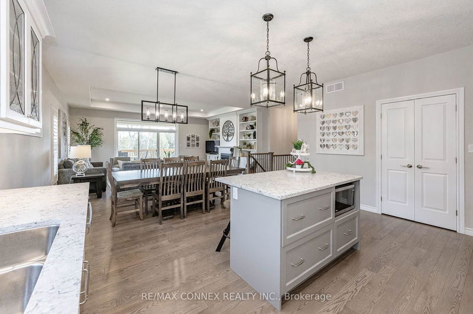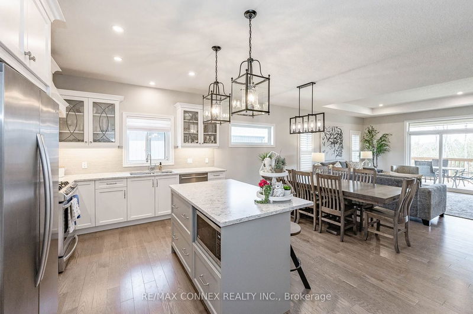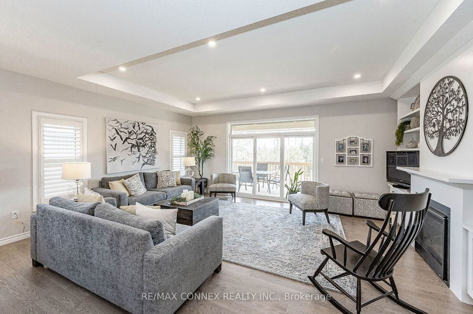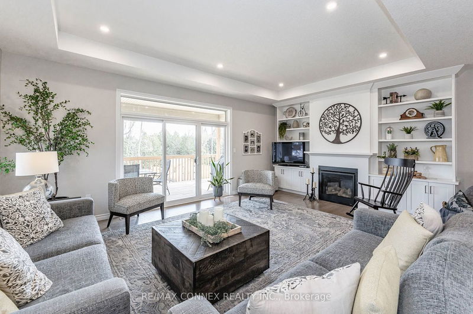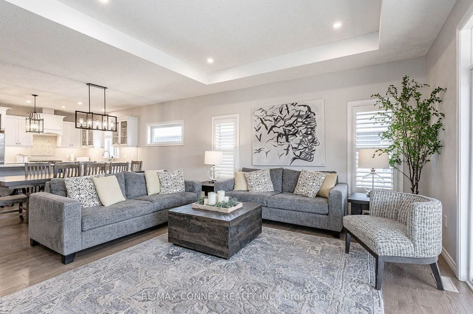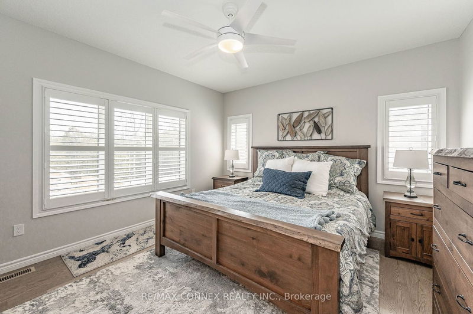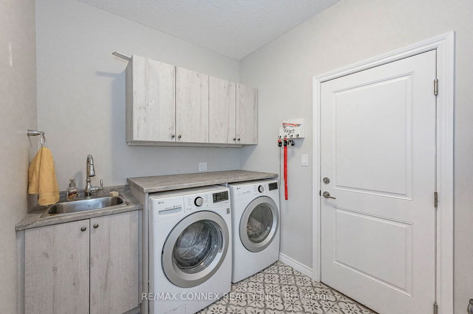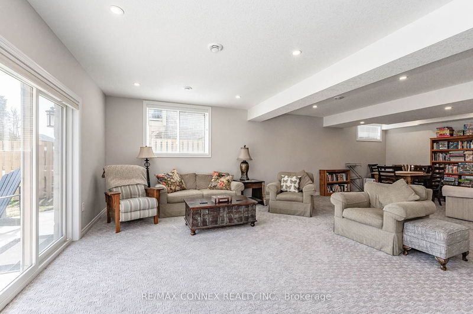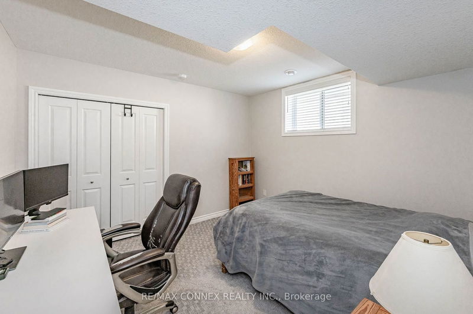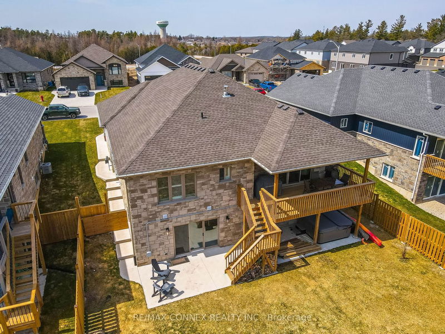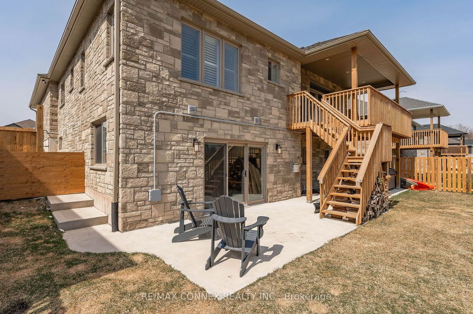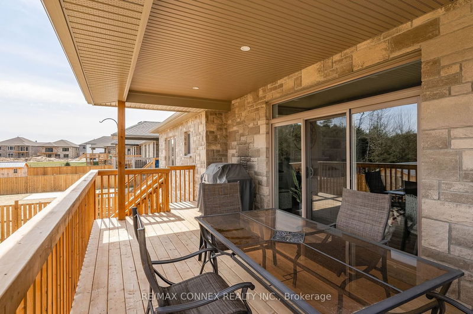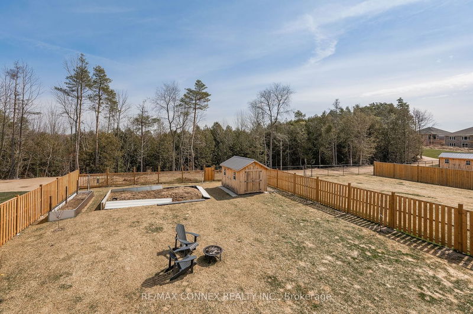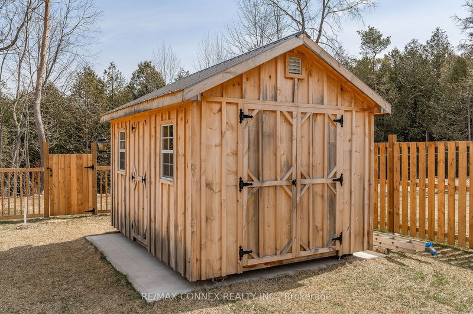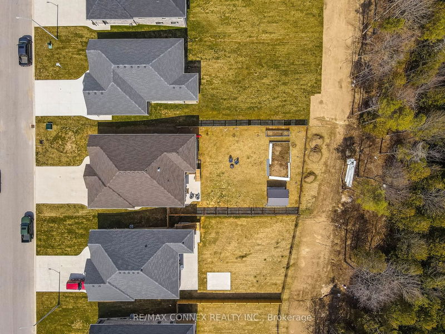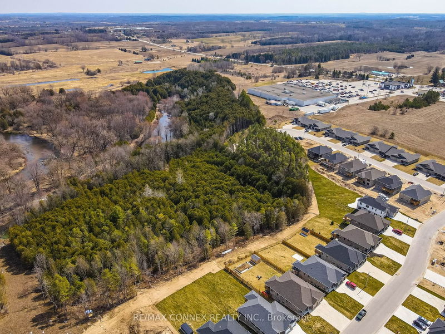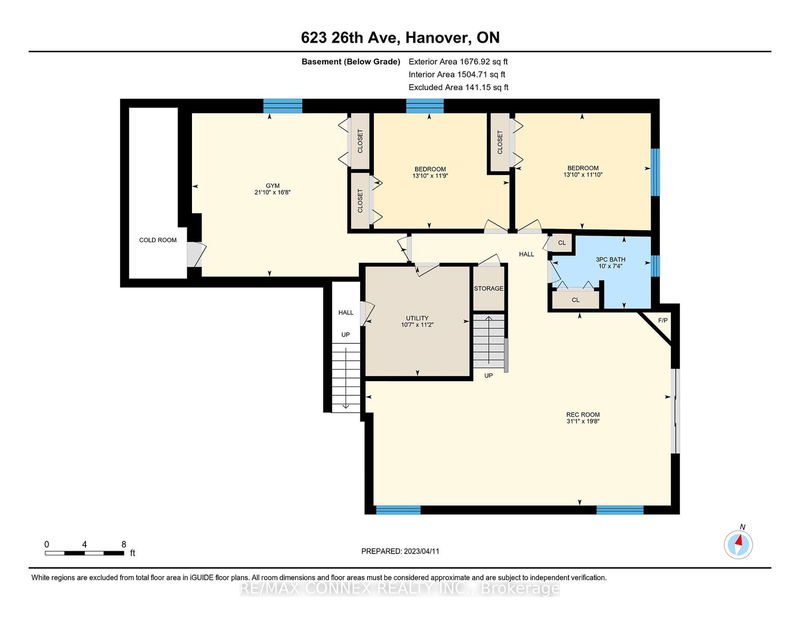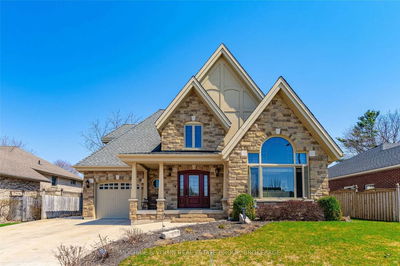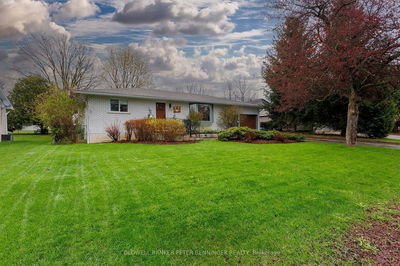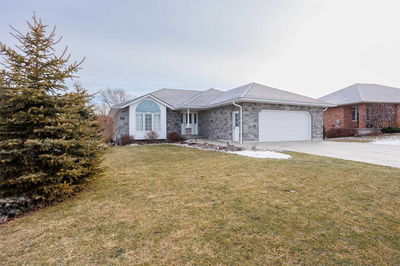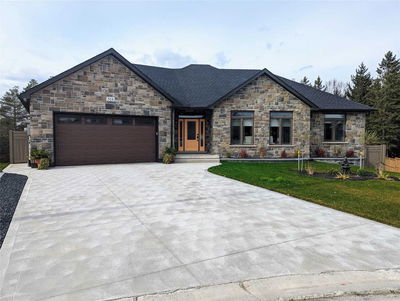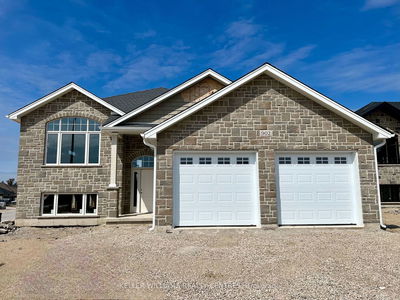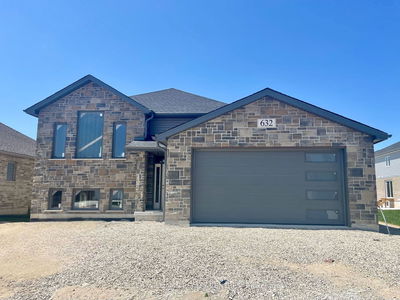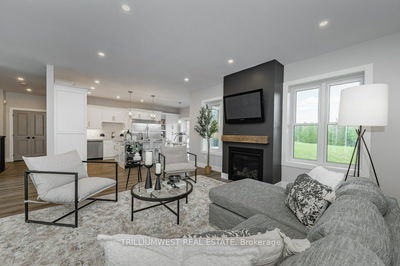This bright and open concept house boasts a large custom kitchen, living room with gas fireplace and walk-out covered patio. The primary bedroom features an ensuite bathroom and walk-in closet with two additional bedrooms on the main floor as well. You'll find even more space with fully finished basement that features 3 additional bedrooms, one full bath and separate staircase leading straight to it from the double car garage! There are plenty of upgrades throughout this beautiful residence including a fenced back yard that backs onto conservation land and river plus a concrete driveway for convenience.
부동산 특징
- 등록 날짜: Monday, April 10, 2023
- 가상 투어: View Virtual Tour for 623 26th Avenue E
- 도시: Hanover
- 이웃/동네: Hanover
- 전체 주소: 623 26th Avenue E, Hanover, N4N 3B8, Ontario, Canada
- 주방: Main
- 거실: Main
- 리스팅 중개사: Re/Max Connex Realty Inc. - Disclaimer: The information contained in this listing has not been verified by Re/Max Connex Realty Inc. and should be verified by the buyer.




