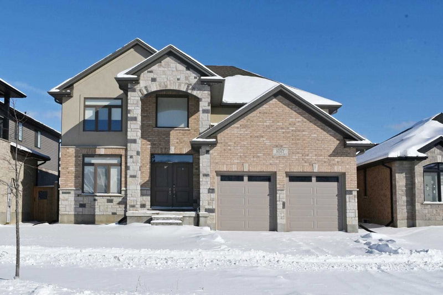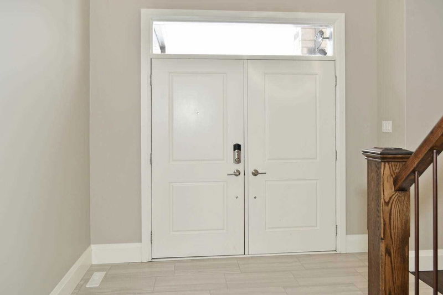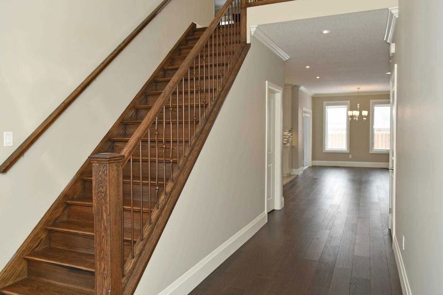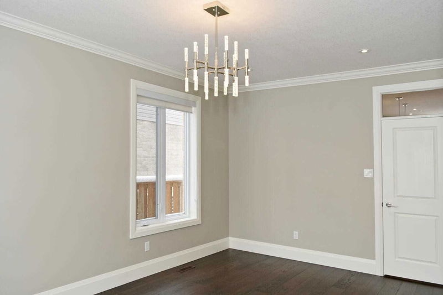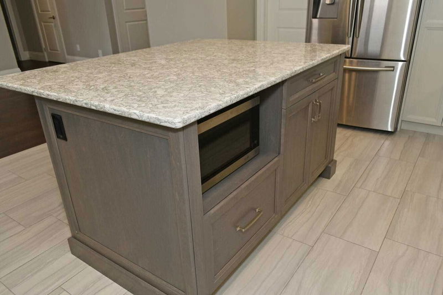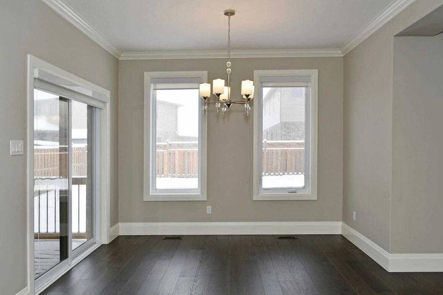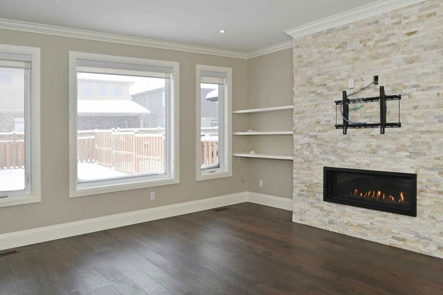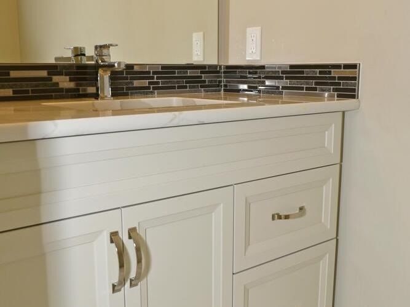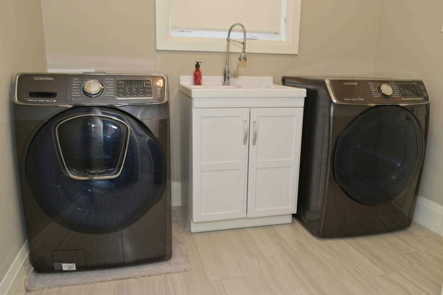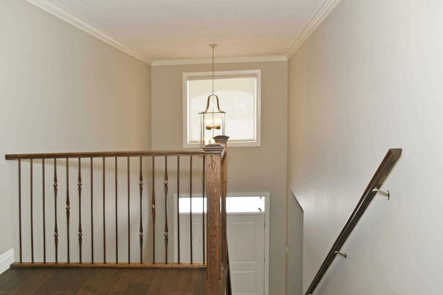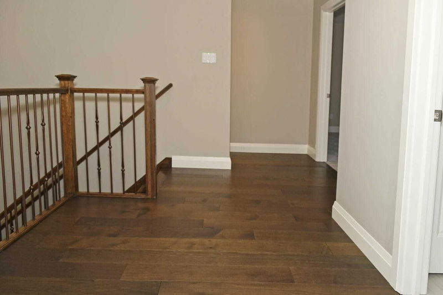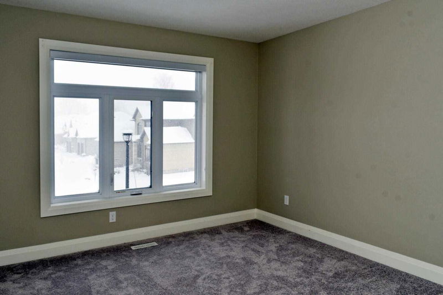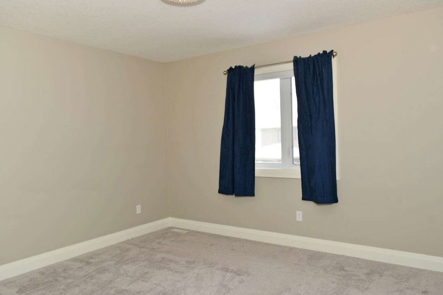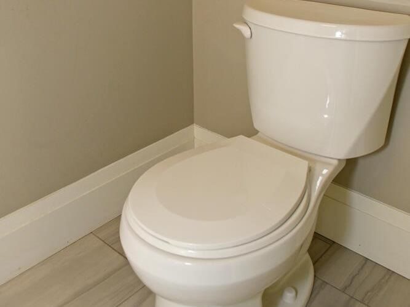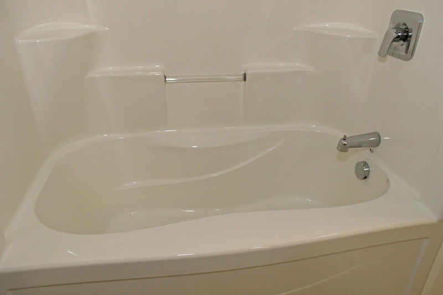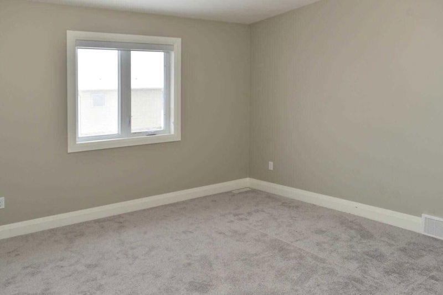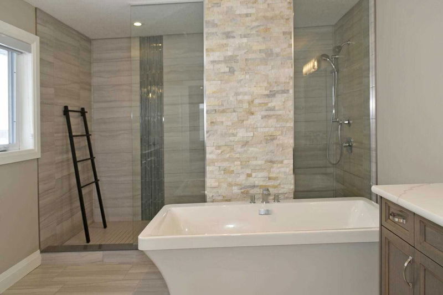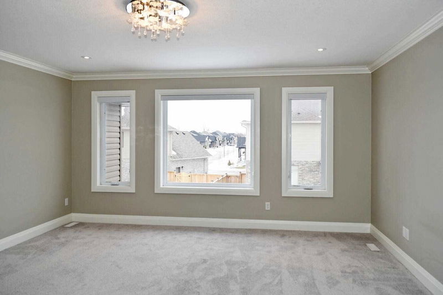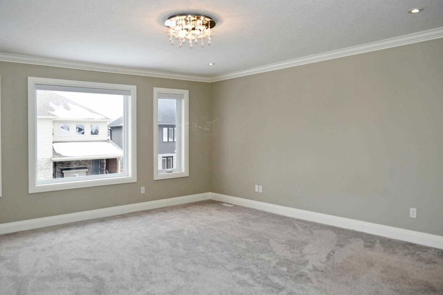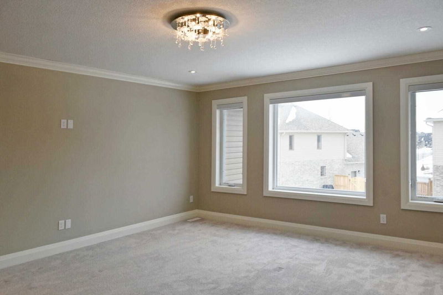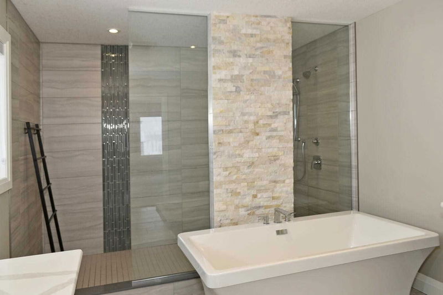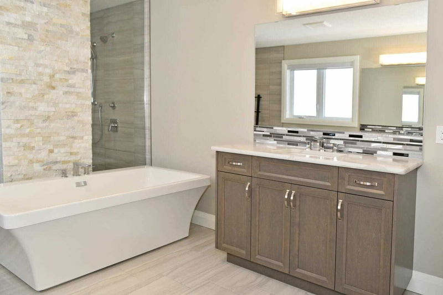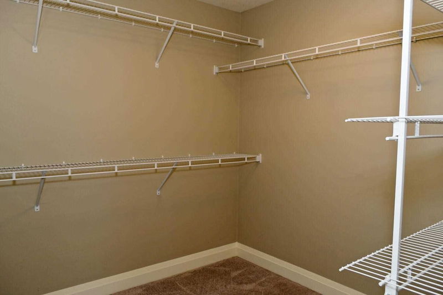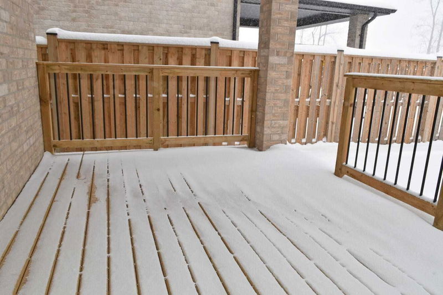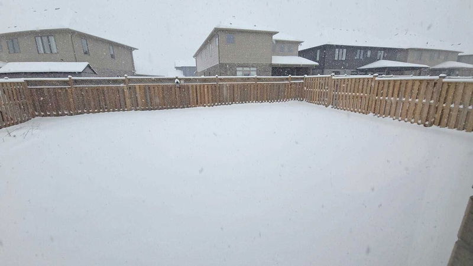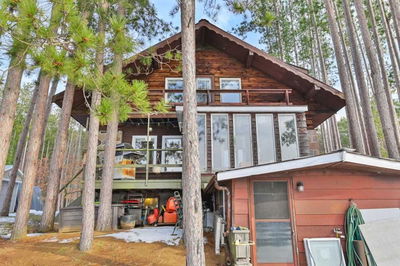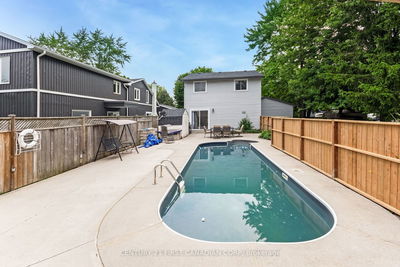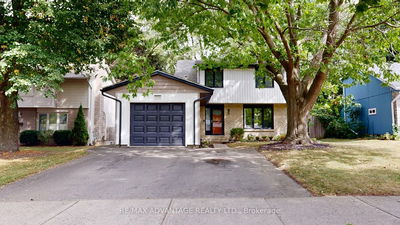Custom Build 2 Story Detached Home , 53 Feet Wide Brick & Stucco Frontage , Double Car Garage In Prestigious Neighbourhood, Over 2800 Sqft Of Living Space Has It All , Double Door Entry Door , 9 Feet Ceiling , All Hardwood In Main Floor, Separate Dining And Living Rooms , Beautifully Designed Open Concept Kitchen Has A Breakfast Are And Huge Family Room, 4 Spacious Bedroom , 2 Of Them Have Their Own Ensuite And Other 2 Bedrooms Shared 4 Pcs Jack A Jill Semi Ensuite Design . Massive Basement Waiting For Your Touch And The Possibilities Are Endless. Priced Very Well And Will Not Last.Close To Schools , Parks , Shopping , Hwys And More
부동산 특징
- 등록 날짜: Monday, February 13, 2023
- 가상 투어: View Virtual Tour for 1017 Eagletrace Drive
- 도시: London
- 중요 교차로: Wonderland Rd.N/ Medway Park
- 거실: Hardwood Floor, Fireplace, Pot Lights
- 주방: Ceramic Floor, Granite Counter, Stainless Steel Appl
- 가족실: Hardwood Floor, Open Concept, Pot Lights
- 리스팅 중개사: Re/Max Real Estate Centre Inc., Brokerage - Disclaimer: The information contained in this listing has not been verified by Re/Max Real Estate Centre Inc., Brokerage and should be verified by the buyer.

