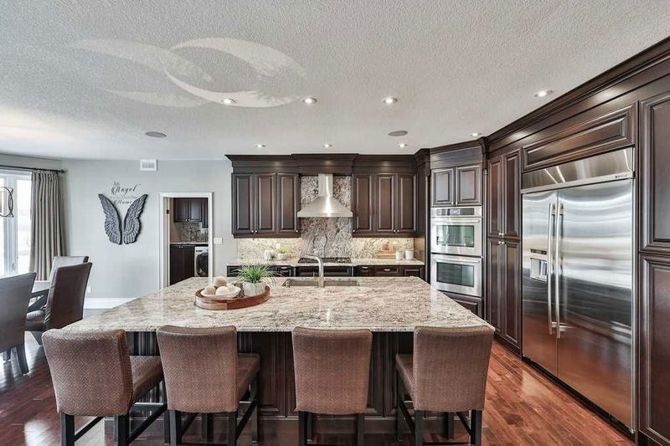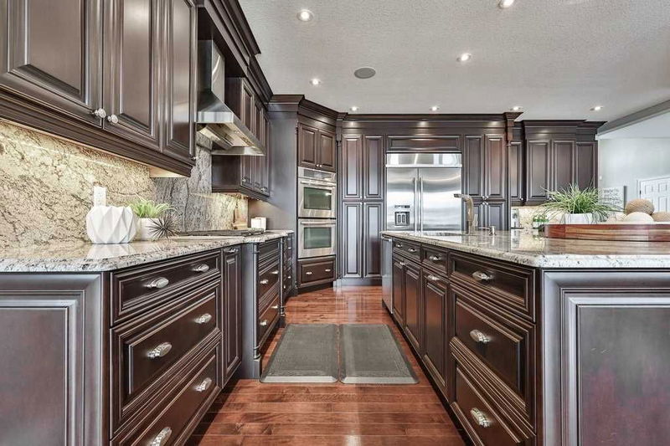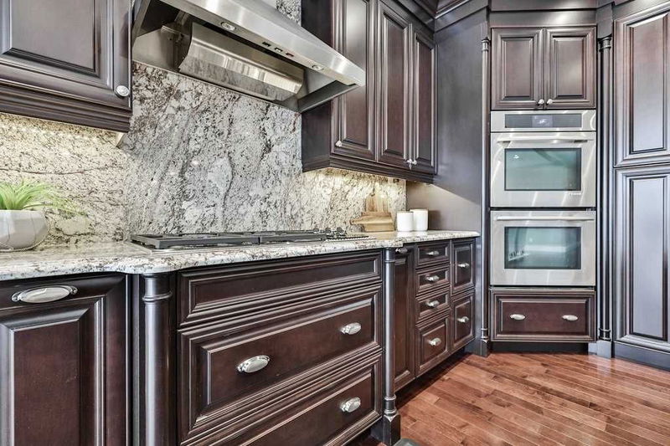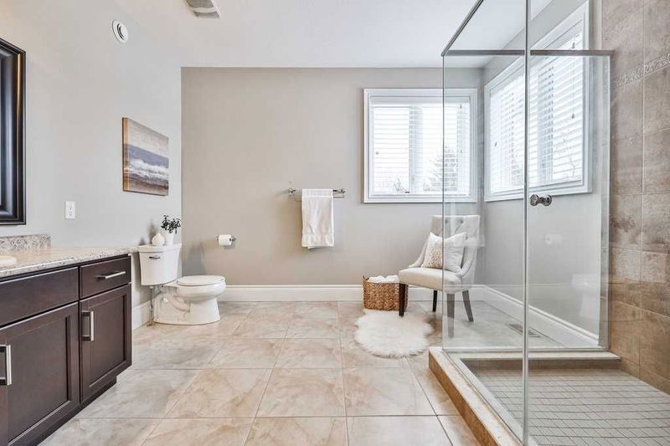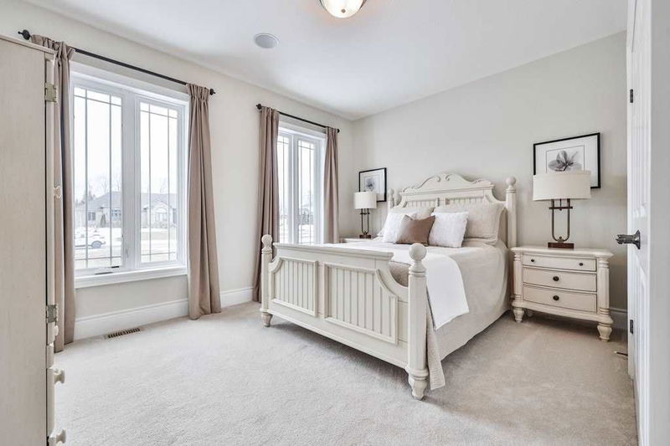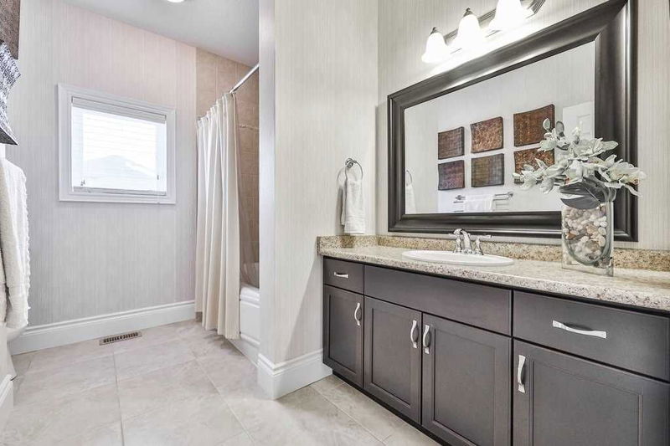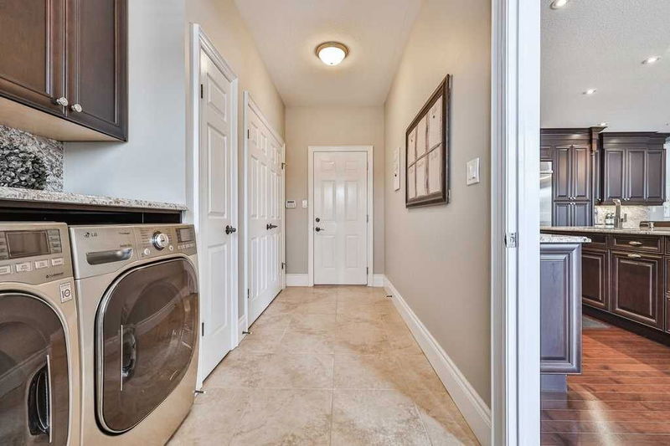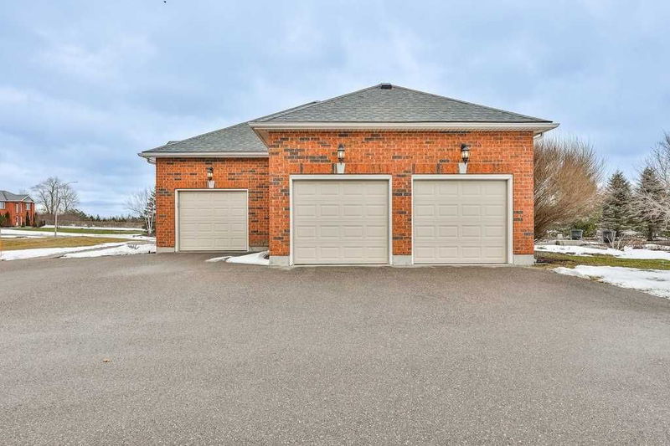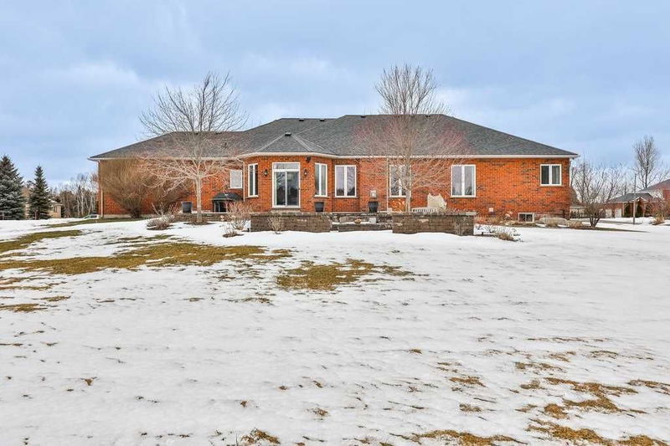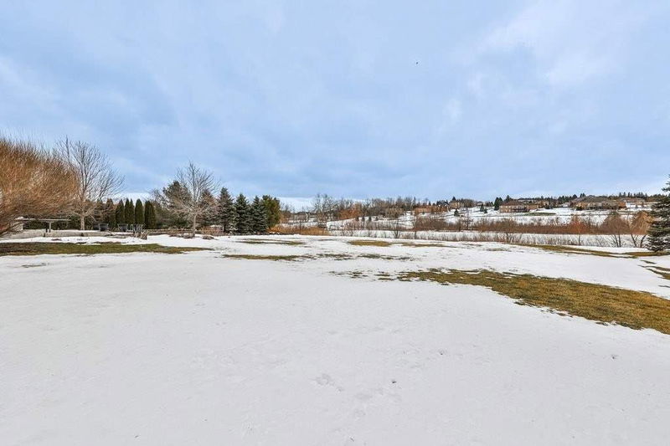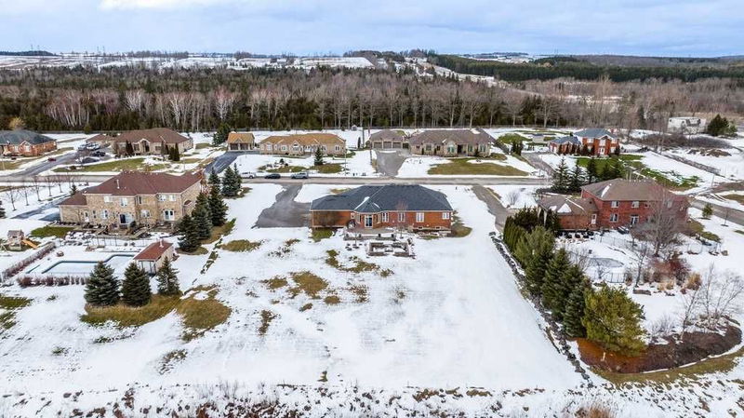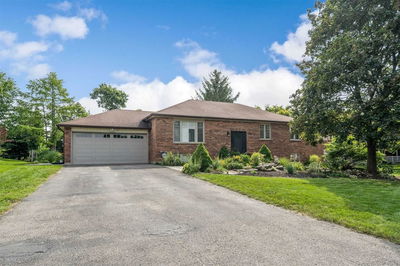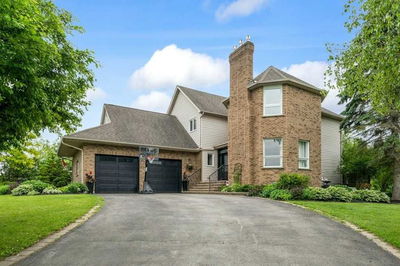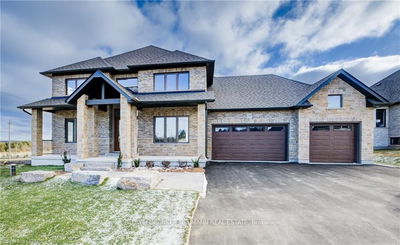Experience Luxury Living At Its Finest With This Custom Built Home On A 1-Acre Lot That Backs Onto A Tranquil Pond. This Stunning Property Boasts High-End Finishes Thruout, Incls Hardwood Flrs, 9 Ft Ceilings & B/I Speakers. The Large Foyer Feats A Breathtaking 14Ft Vaulted Ceiling, Separate Office Boasts Hardwood Flrs & O/L The Front Yard. Open Concept Kitchen & Great Room Are Perfect For Entertaining, Feats A Gas Stove Top, Double Oven, 48" Fridge, Granite Countertops, And Backsplash, A Beverage Fridge, & Huge Center Island W A Breakfast Bar. The Break Area W A W/O To The Patio, While The Great Room Boasts A Gas Fireplace And Pot Lights Overlooking The Backyard.The Laundry Rm W A Granite Counter, B/I Cabinets, Closet Organizer. The Primary Suite Features A Double Door Entry, A Wic W A Closet Organizers, & 3 Pc Ensuite. Unfinish Bsmt W Lrg Windows, A Cold Room, And Ri For A Wet Bar & Bath. The Backyard Oasis Features An Interlock Stone Patio, B/I Fire Pit With Stunning Pond Views.
부동산 특징
- 등록 날짜: Tuesday, February 14, 2023
- 가상 투어: View Virtual Tour for 34 Stewart Drive
- 도시: Erin
- 이웃/동네: Erin
- Major Intersection: 2nd Line & Wellington Rd 124
- 전체 주소: 34 Stewart Drive, Erin, N0B 1T0, Ontario, Canada
- 주방: Stainless Steel Appl, Centre Island, Granite Counter
- 리스팅 중개사: Re/Max Realty Specialists Inc., Brokerage - Disclaimer: The information contained in this listing has not been verified by Re/Max Realty Specialists Inc., Brokerage and should be verified by the buyer.








