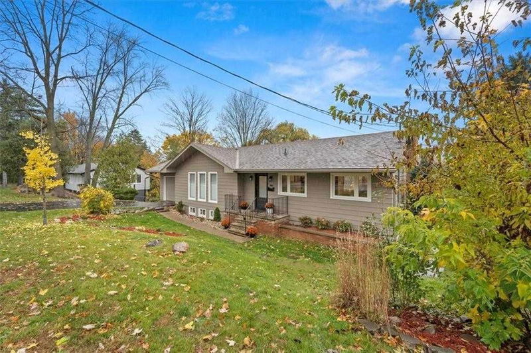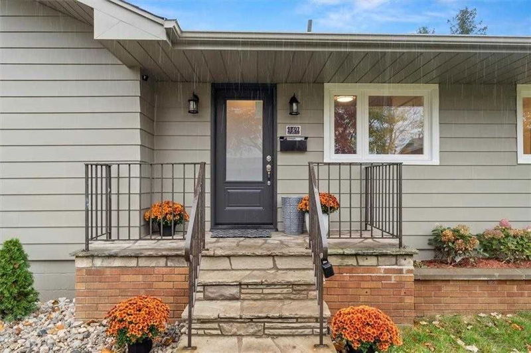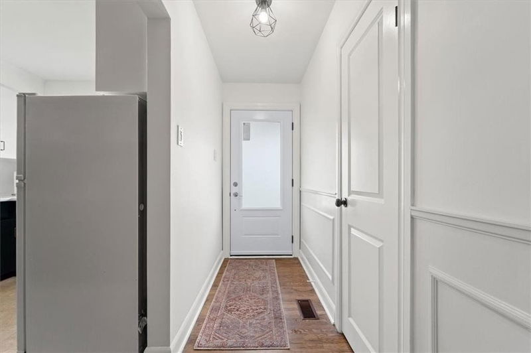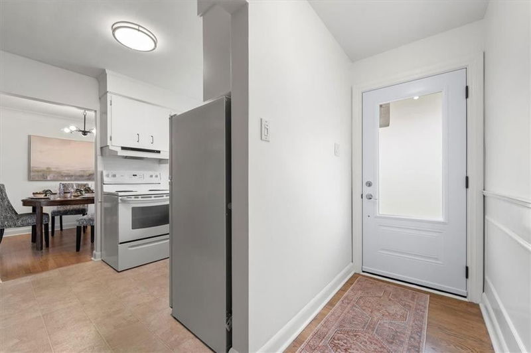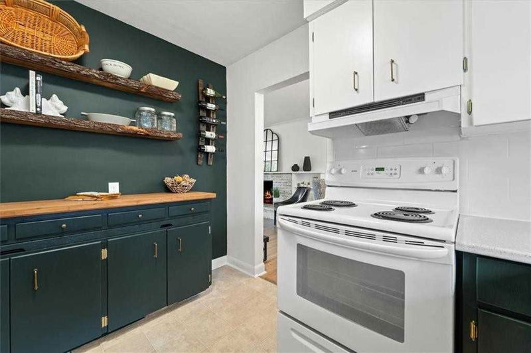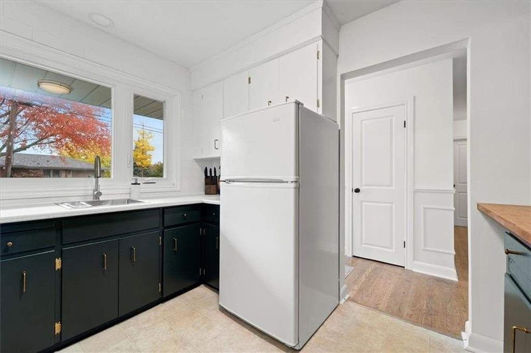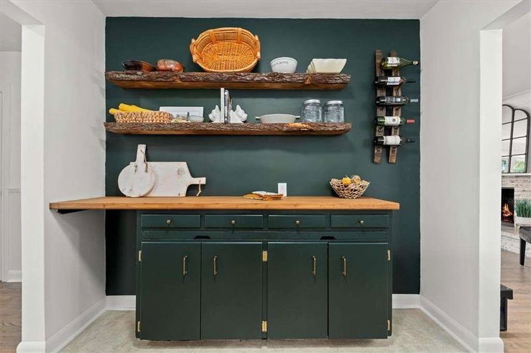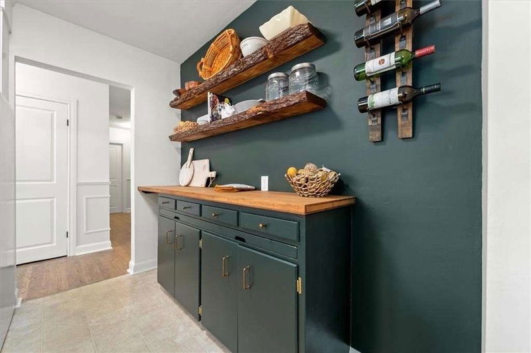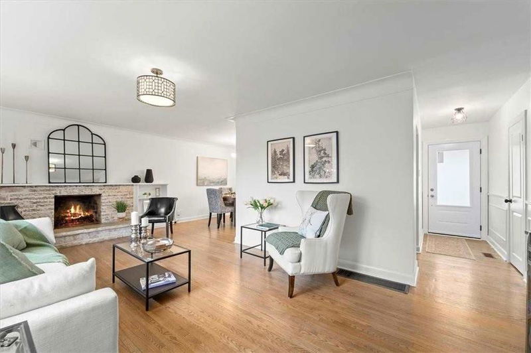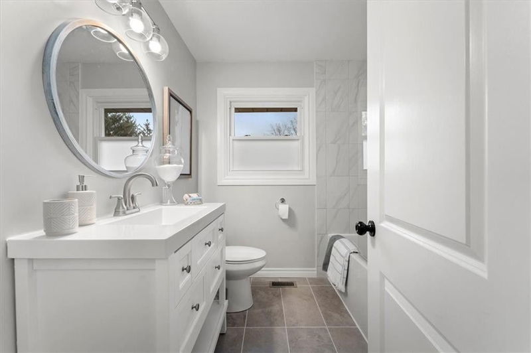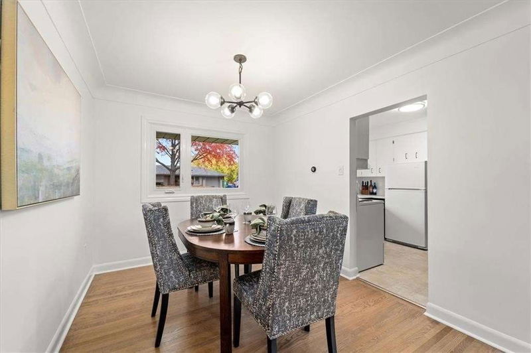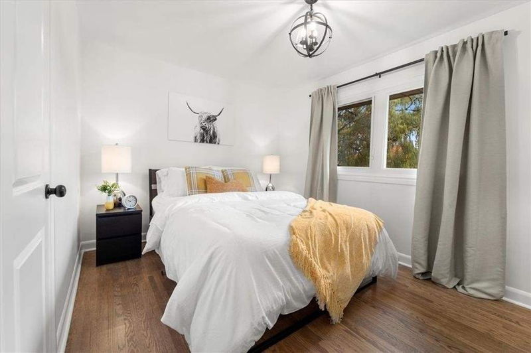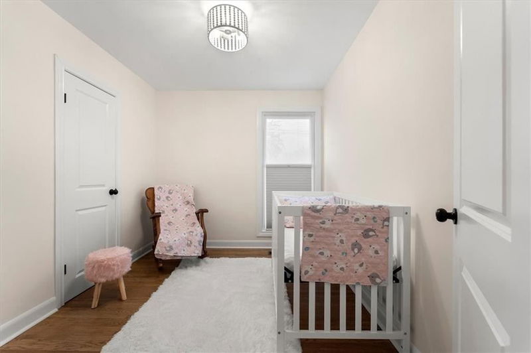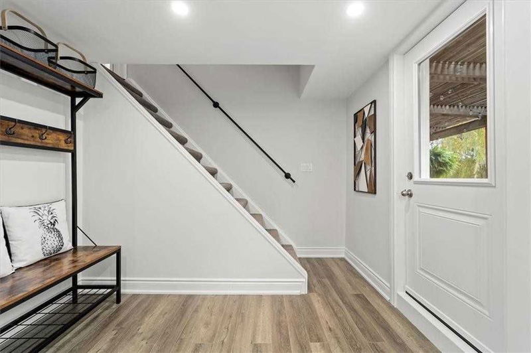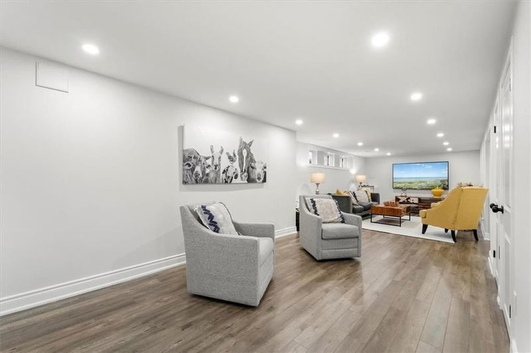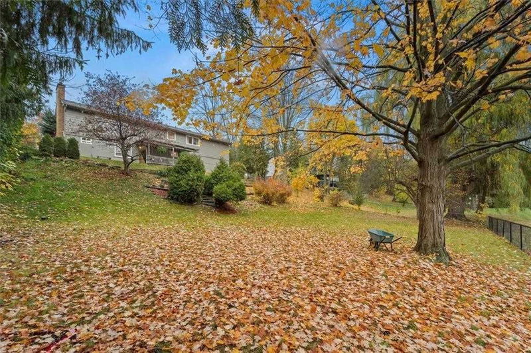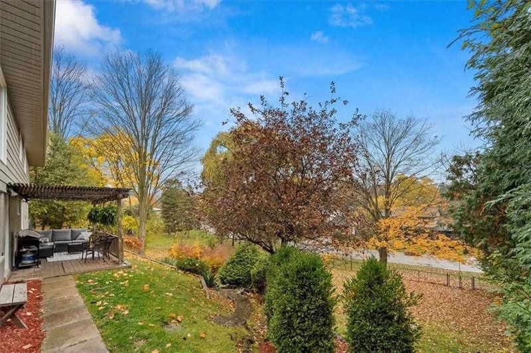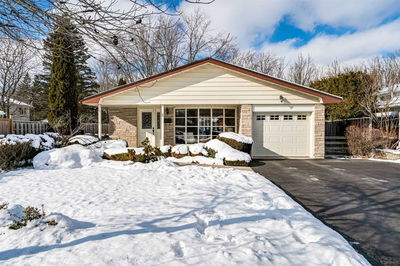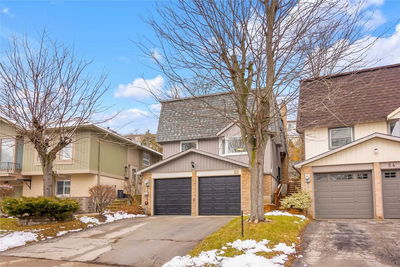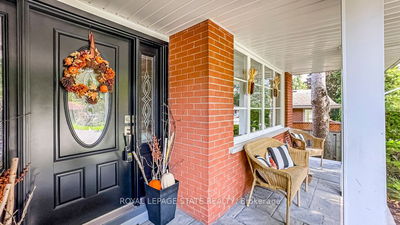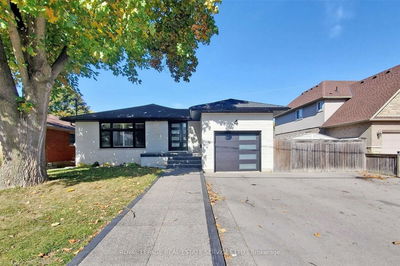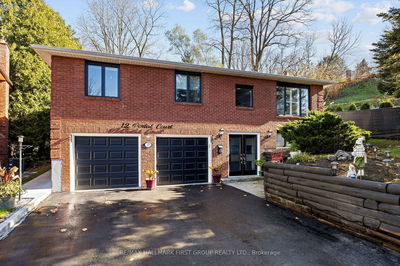Escarpment Life! This Totally Redesigned Bungalow Is Framed On An Oversized Escarpment Lot W/ Exceptional Views. This Spacious Home W/ Walk Out To The Rear Patio Has 2,246.90 Sqft Of Living Space. Main Floor Foyer Opens To A Spectacular Living Room W/ Original Refinished Light Maple Hardwood Floors, A Large Picture Window Overlooking The Sloping Rear Yard Which Touches Robinwood, & Wood Fireplace To Warm Your Day. Open To This Room Is The Elegant Dining Room. The Original Architectural Beauty Of The Wainscotting & Ceiling Corners Have Been Maintained. The Functional Kitchen With New Wood Counters & Live Edge Shelving Is Efficient To Serve The Modern Family. Primary Bedroom Is Large & Serviced By An Ample Closet & Identical Maple Hardwoods. Bdrm 2 Has Similar Character & Overlooks The Tree Tops In The Back Yard. Bdrm 3 Has Similar Character & Is Set For A Tremendous Nursery Or Child's Bedroom. 4 Piece Bath Is White, Bright And New W/ Contemporary Design, Attractive Wall & Floor Tiles.
부동산 특징
- 등록 날짜: Tuesday, February 14, 2023
- 가상 투어: View Virtual Tour for 149 Old Ancaster Road
- 도시: Hamilton
- 이웃/동네: Dundas
- 전체 주소: 149 Old Ancaster Road, Hamilton, L9H 3R3, Ontario, Canada
- 주방: Main
- 가족실: Laminate
- 리스팅 중개사: Re/Max Escarpment Realty Inc., Brokerage - Disclaimer: The information contained in this listing has not been verified by Re/Max Escarpment Realty Inc., Brokerage and should be verified by the buyer.


