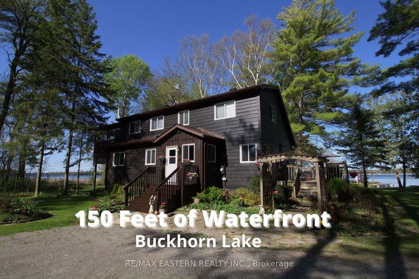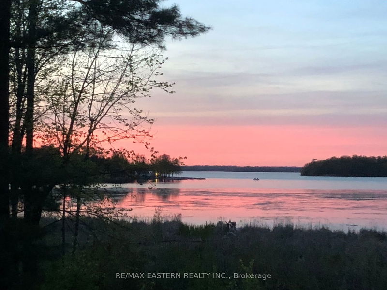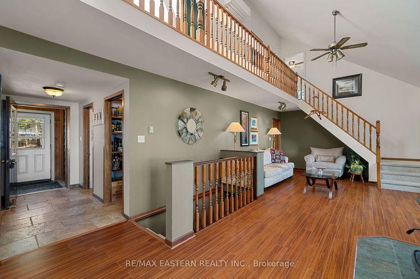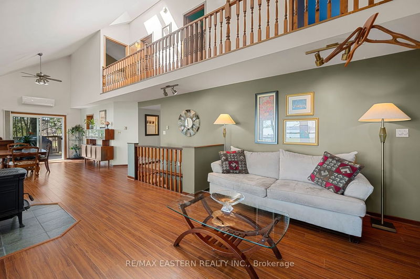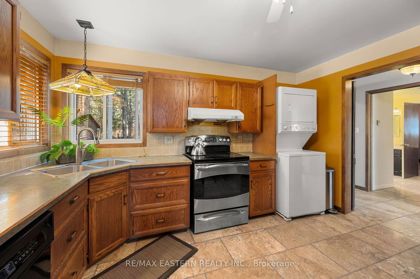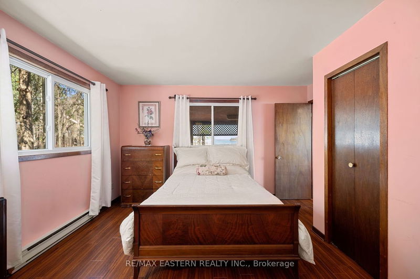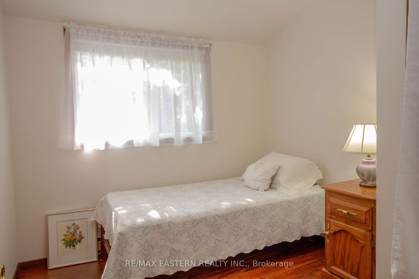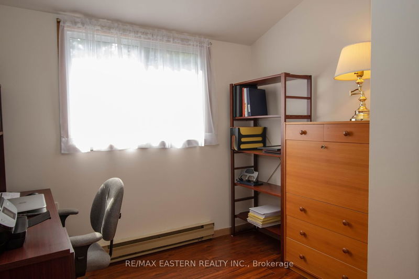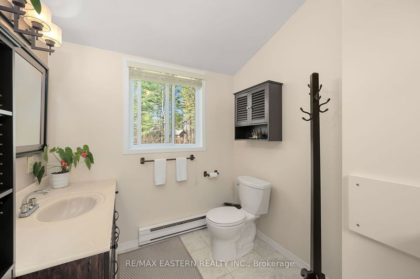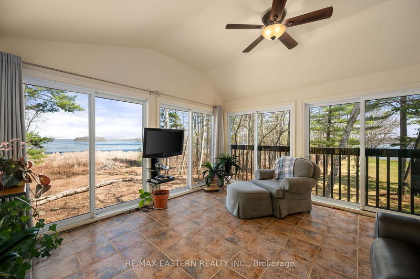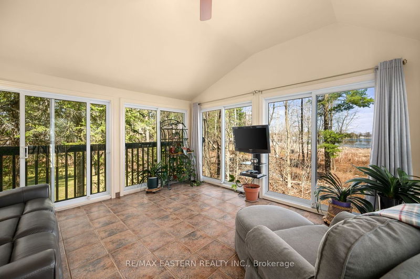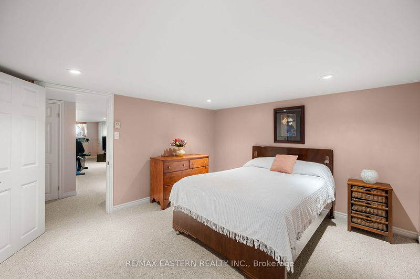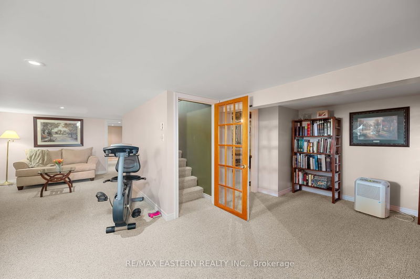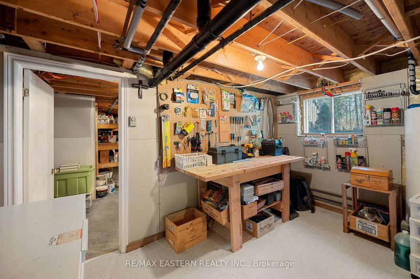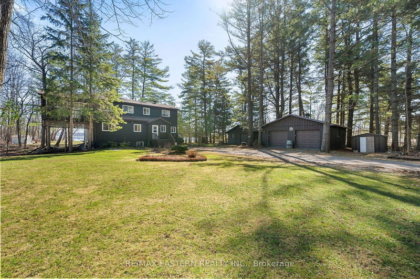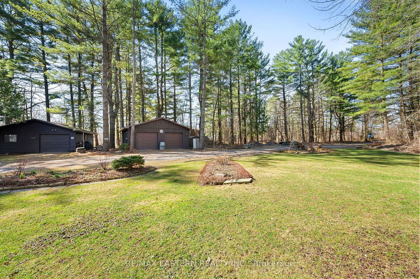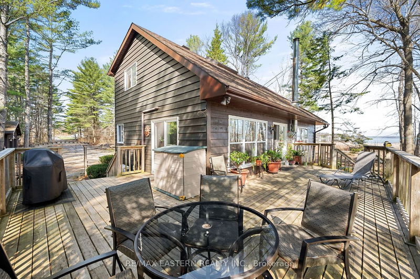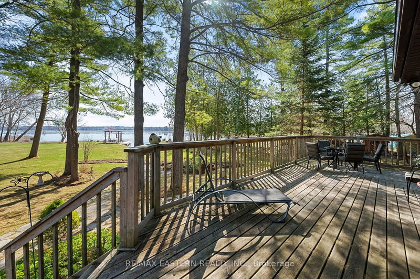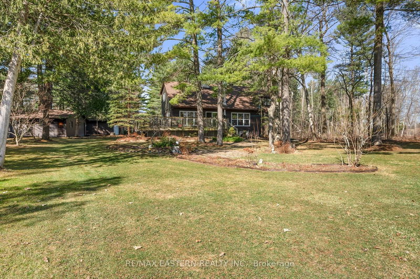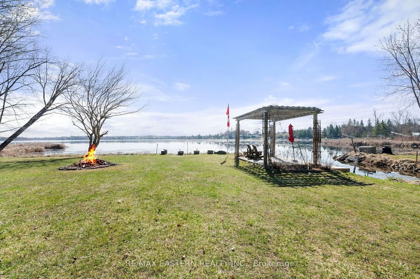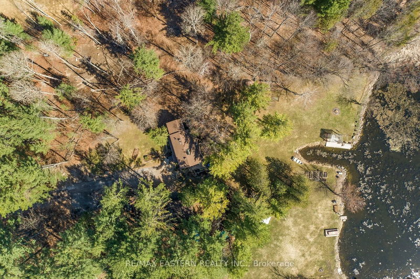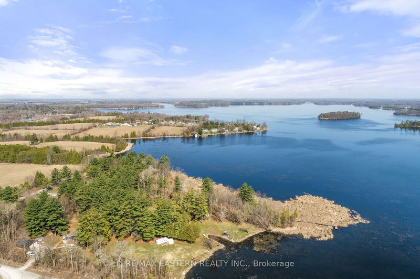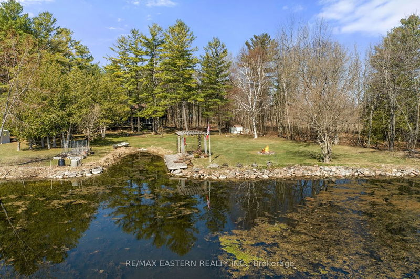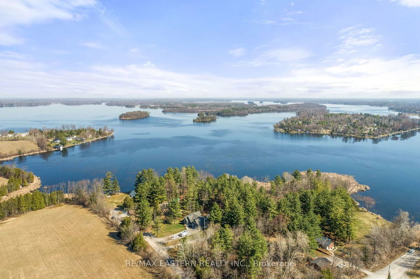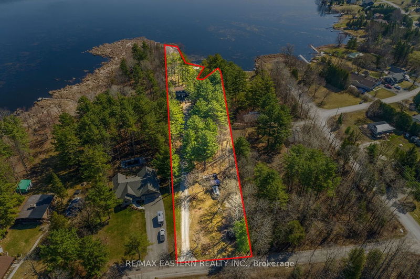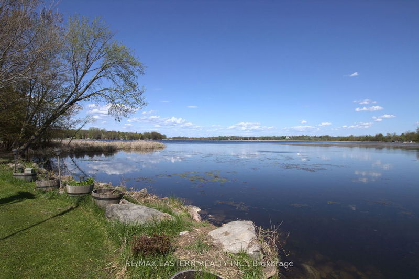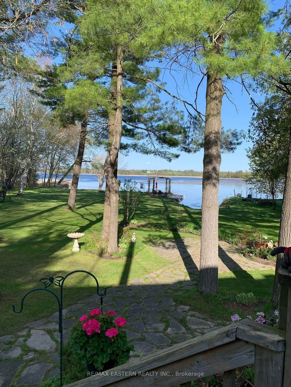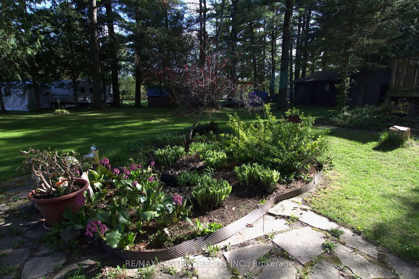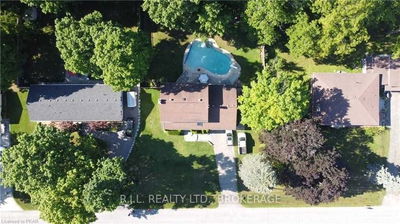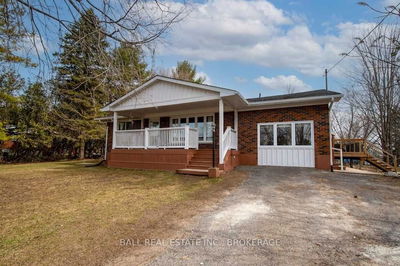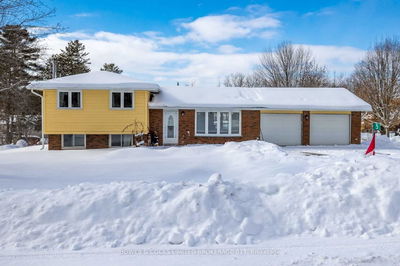In The Heart Of Ennismore Is 5 Bedroom, 2 Bath Home On 2.5 Acres With 150 Ft. Of Buckhorn Lake Waterfront. Conveniently Located With Easy Access To Major Highways. Built In 1987 This 1-1/2 Storey Property Is The Perfect Opportunity To Put You Design & Updating Skills To Work. Sunroom Offers Stunning Views Of Buckhorn Lake. The Basement Is Finished With Utility Workshop, Family Room And 5th Bedroom Bringing Total Finished Square Footage To 2061. The Wrap-Around Deck Is There To Enjoy The Peaceful Surroundings Or Walk To The Pergola At The Waters Edge With Your Own Boat Slip, Allowing You To Take Full Advantage Of The Waterfront. Avid Gardeners Will Love The Extensive Mature Perennial Gardens. Two Detached Garages, One With 2 Attached Bunkies And The Other Being A Double Car Garage. Ennismore Offers Plenty Of Activities For All Ages. The Community Centre Is Nearby For Ice Skating & Other Sports And The Ennismore Waterfront Park Offer Swimming, Picnic Areas, Playground & Walking Trails.
부동산 특징
- 등록 날짜: Tuesday, April 18, 2023
- 가상 투어: View Virtual Tour for 1211 Brick Road N
- 도시: Smith-Ennismore-Lakefield
- 이웃/동네: Rural Smith-Ennismore-Lakefield
- 중요 교차로: Edenderry Line
- 전체 주소: 1211 Brick Road N, Smith-Ennismore-Lakefield, K0L 1T0, Ontario, Canada
- 거실: Laminate, Sliding Doors, Vaulted Ceiling
- 주방: Pantry, Tile Floor
- 가족실: Broadloom, French Doors
- 리스팅 중개사: Re/Max Eastern Realty Inc. - Disclaimer: The information contained in this listing has not been verified by Re/Max Eastern Realty Inc. and should be verified by the buyer.

