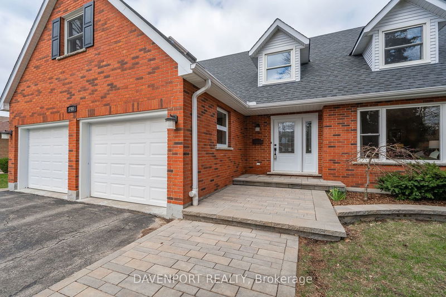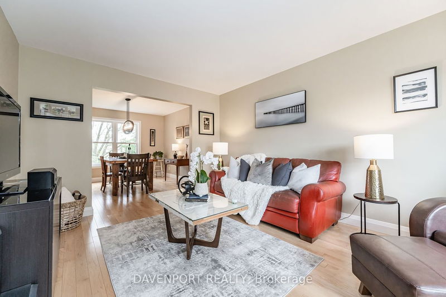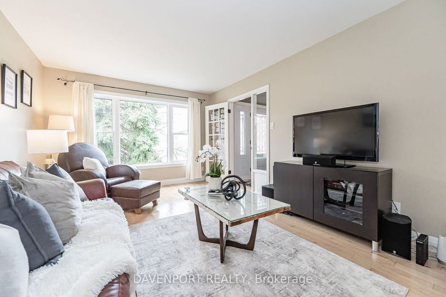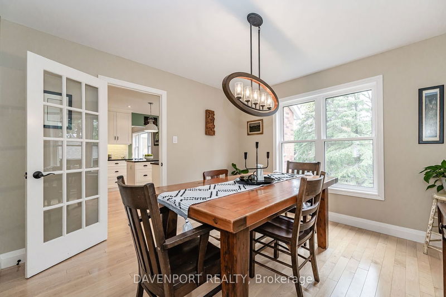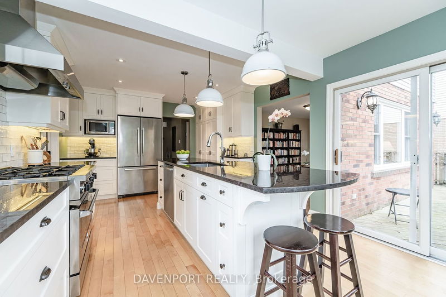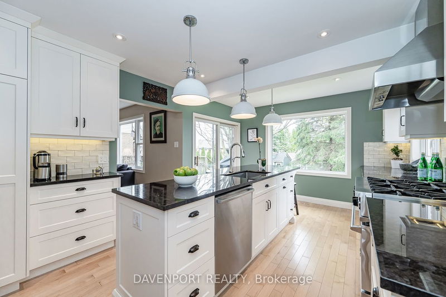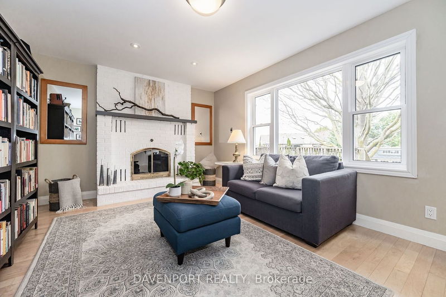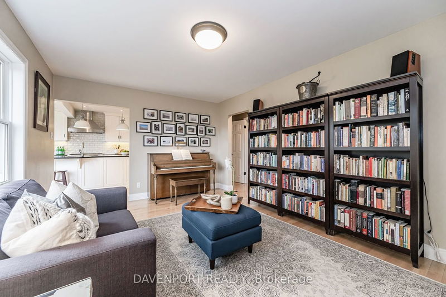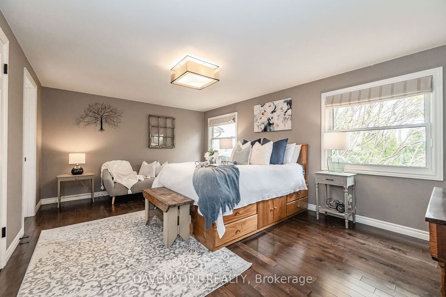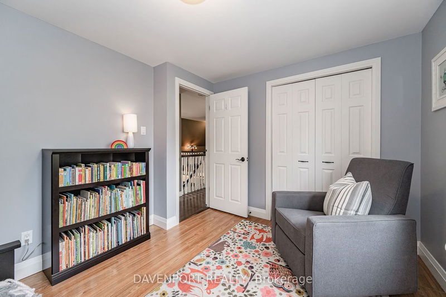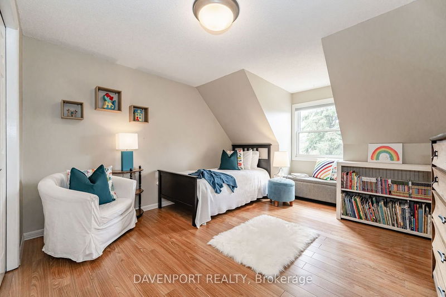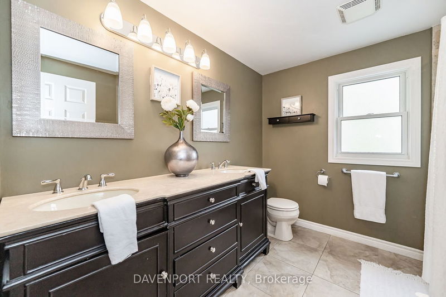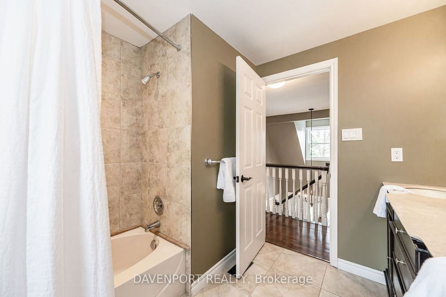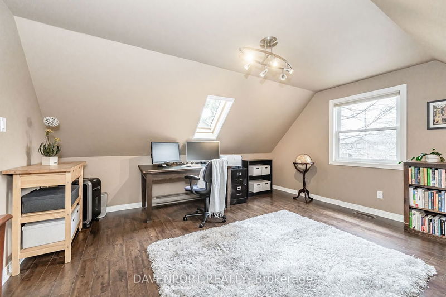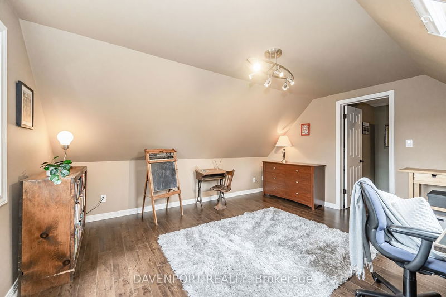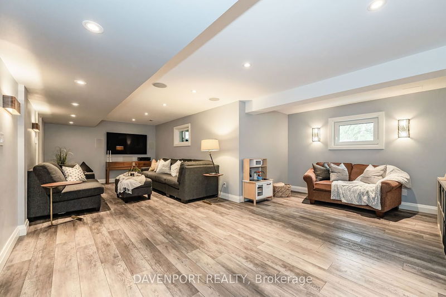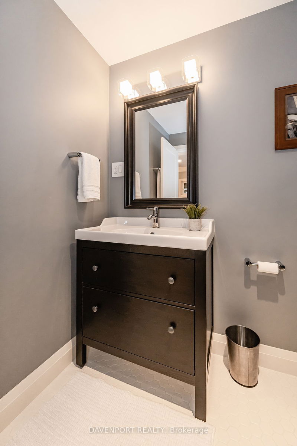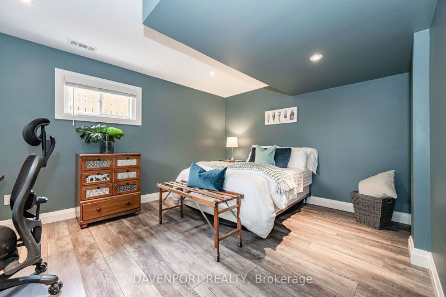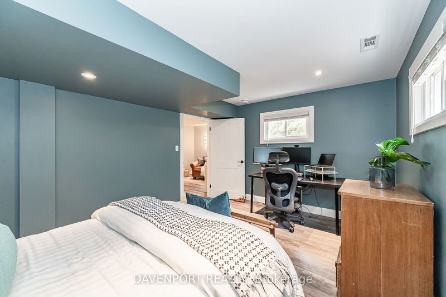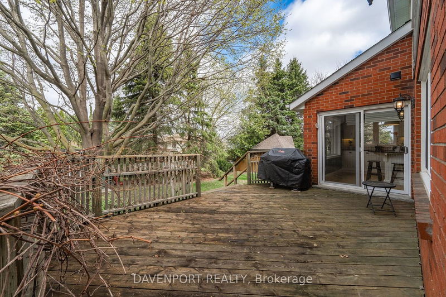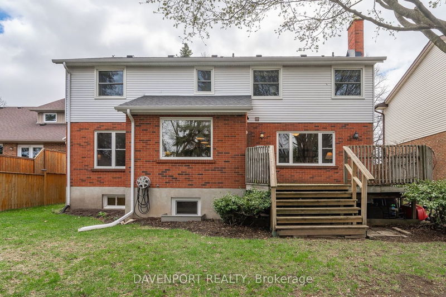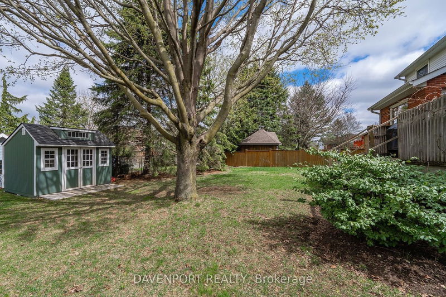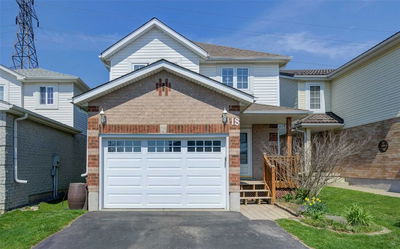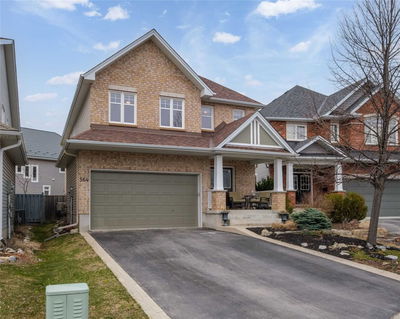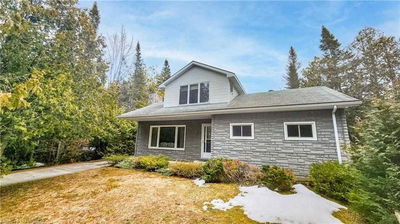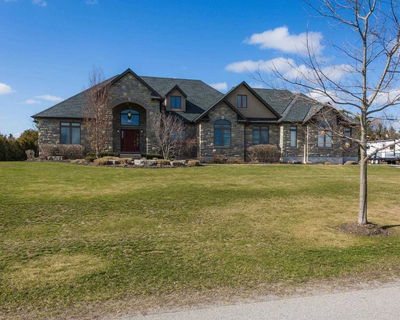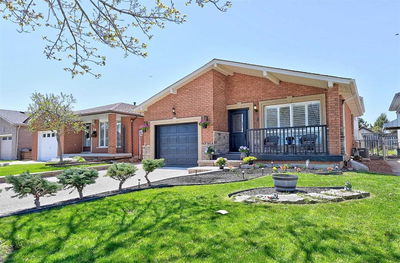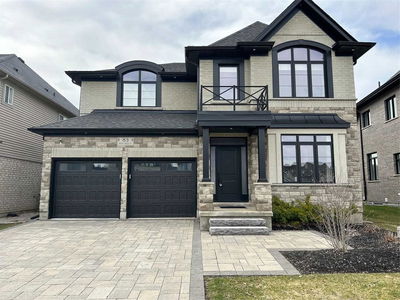Beechwood W Neighbourhood With Over 3,467 Sqft Total Living Space; 2,375 Sq.Ft. Substantial Upgrades In This Exceptionally Maintained Home. 4+1Br; 3+1Bath. L/R And D/R Combo Both With French Doors. Luxury, Bright Kitchen, Completely Redone 2016 - 36"Gas Range, Extended Breakfast Bar, Custom Cabinets, B/I Fridge; B/I Pantry, Coffee Nook. F/R W/ Wood F/P. Maple Hw Thru Main Flr.. Main Flr. Laundry + 2Pc Bath. 4 Generous Br. Primary With W/In Closet And 3Pc Bath. All Br Have Large Windows To Give Lots Of Natural Light. Renovated Basement 2022 With 8' Ceilings W/ Premium Vinyl Plank Flooring. Plenty Of Room For Family + Kids Play Area. Legal 5th Br. Kitchenette W/ Fridge, Sink And Storage. Spacious Backyard. Option To Join Upper Beechwood Assoc. Updates: Kitchen 2016; Bsmt Reno 2022; Windows 2012/2013; Front + Garage Doors 2013; Water Softener 2013; Roof/Soffit/Facia/Eves 2017; A/C 2017; 200 Amp Service; Owned Hwt 2016. Must See! See Floor Plan With 360- Degree Views.
부동산 특징
- 등록 날짜: Tuesday, April 18, 2023
- 가상 투어: View Virtual Tour for 246 Roxton Drive
- 도시: Waterloo
- 중요 교차로: Off Fisher Hallman
- 거실: Main
- 주방: Main
- 가족실: Main
- 리스팅 중개사: Davenport Realty - Disclaimer: The information contained in this listing has not been verified by Davenport Realty and should be verified by the buyer.


