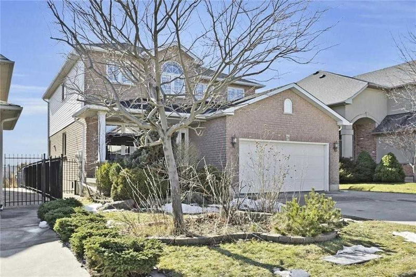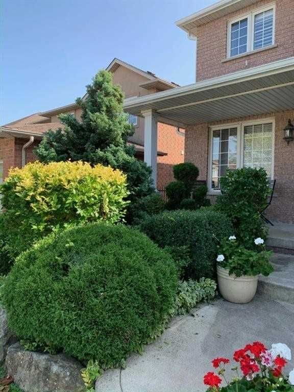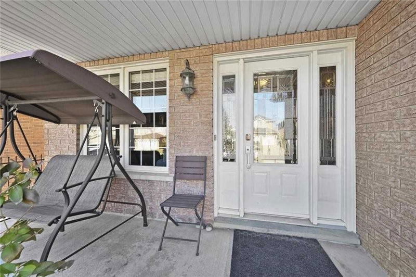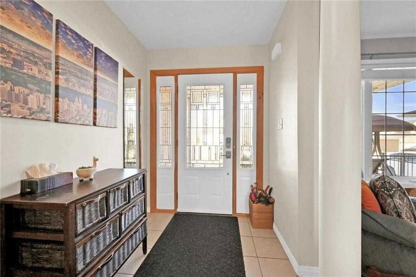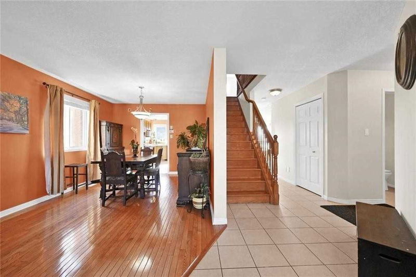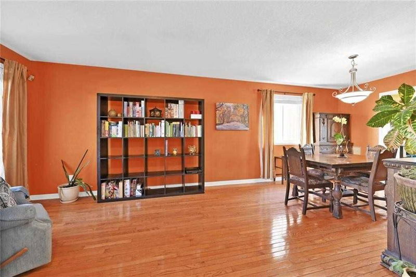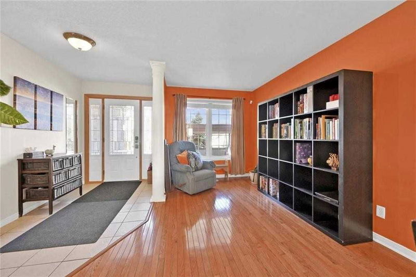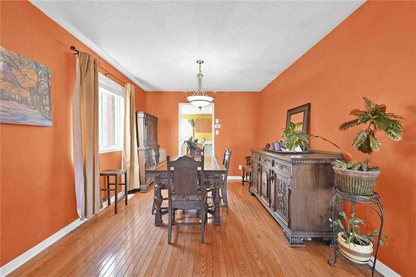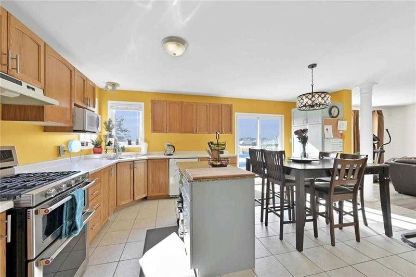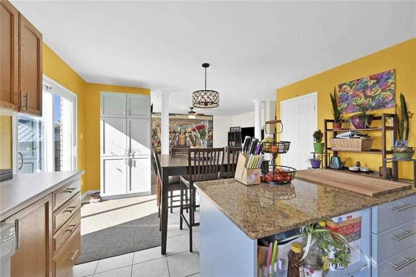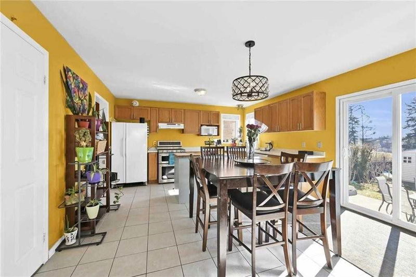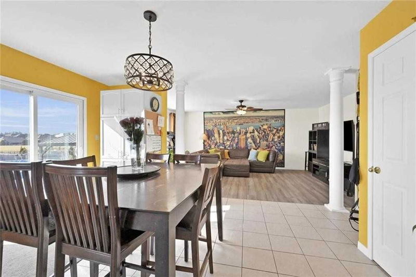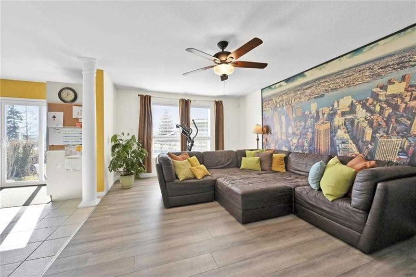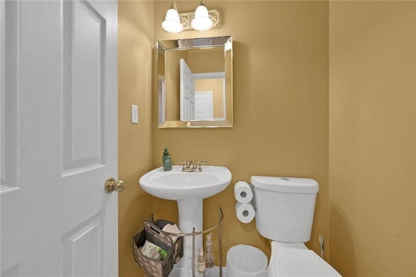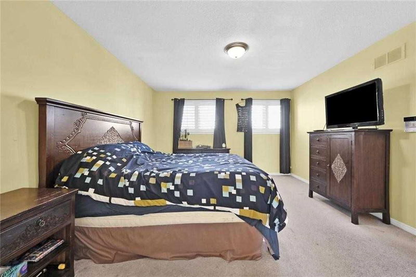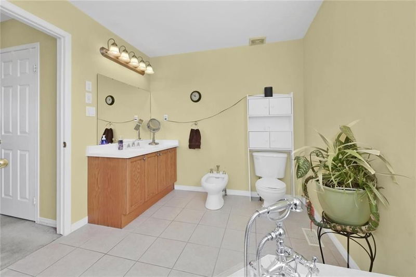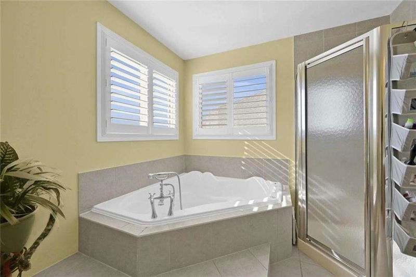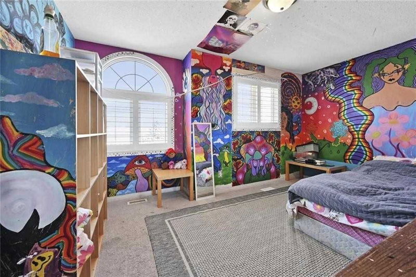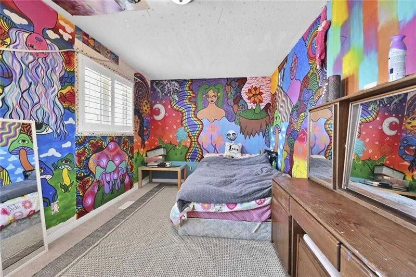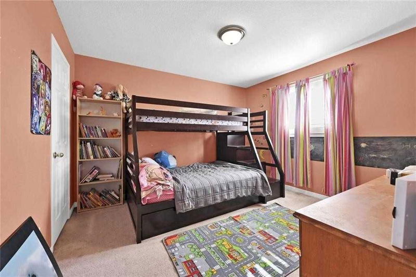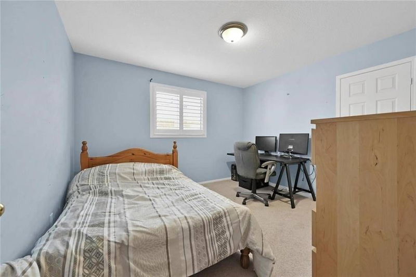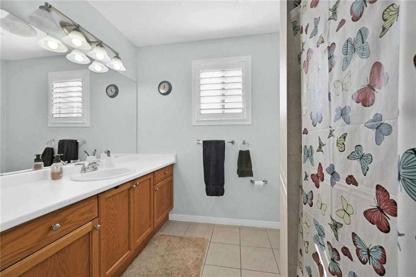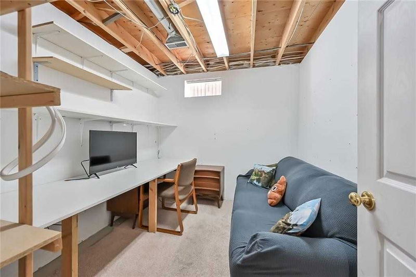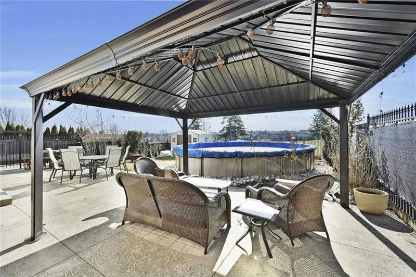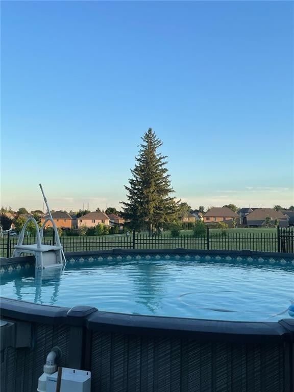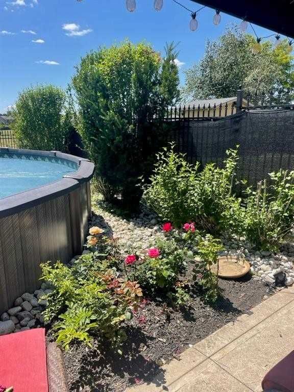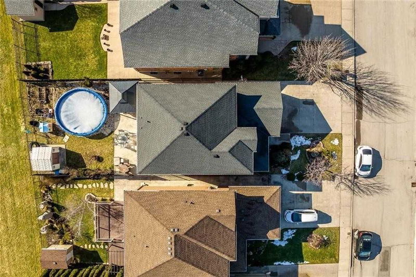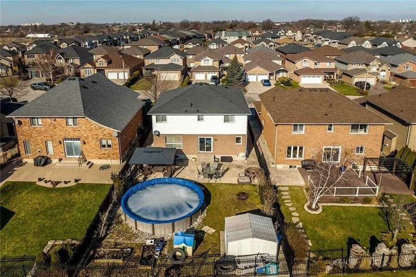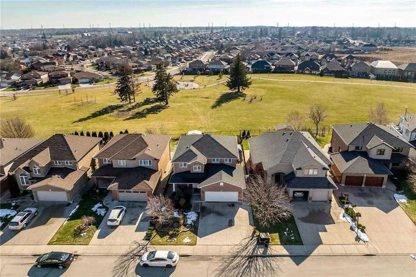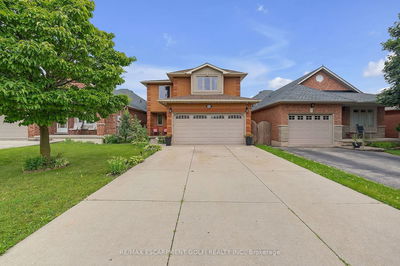Attractively Priced 2 Stry Home Offering E. Hamilton Court Location Abutting Park Land Near All Mountain Amenities Incs Schools, City Transit, Shopping, Eateries/Bistros + Linc/Red Hill/Downtown Accesses. Situated On 43.64'X123.20' Lot Ftrs Fenced Yard Boasts Poured Conc. Patio & Ag Pool + Conc. Dble Drive. Ftrs 2213Sf Of Functional Living Area, Partial Fin. Basement + 2-Car Garage. Roomy Living/Diningroom Combo, Ei Oak Kitchen Incs Sliding Door Wo'15, Mf Laundry & 2Pc Bath. Upper Level Master Enjoys 5Pc En-Suite & Wi Closet, 3 Add. Bedrms, 4Pc Bath + Hallway. In-Law Style Basement Incs Rec/Familyrm, 5 Bedrm, 3Pc Bath, Utility/Storage Rooms & Sidebyside Cold Rooms. Extras-Basement Flooring'23, Hardwood/Ceramic/Carpeted Flooring On Main & 2nd Floors, Shingles'15, N/G Furnace, Ac, C/Vac & California Shuttrs.
부동산 특징
- 등록 날짜: Wednesday, February 15, 2023
- 가상 투어: View Virtual Tour for 26 Como Place
- 도시: Hamilton
- 이웃/동네: Jerome
- 전체 주소: 26 Como Place, Hamilton, L9B 2W5, Ontario, Canada
- 주방: Main
- 거실: Main
- 리스팅 중개사: Re/Max Escarpment Realty Inc., Brokerage - Disclaimer: The information contained in this listing has not been verified by Re/Max Escarpment Realty Inc., Brokerage and should be verified by the buyer.


