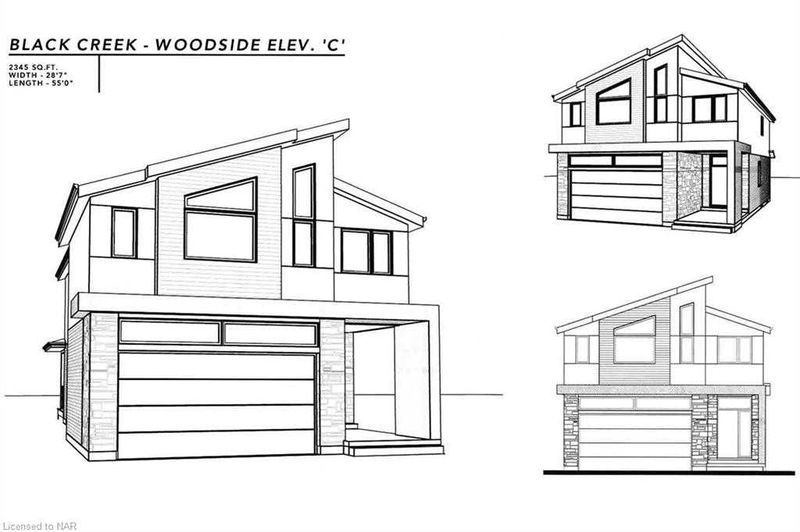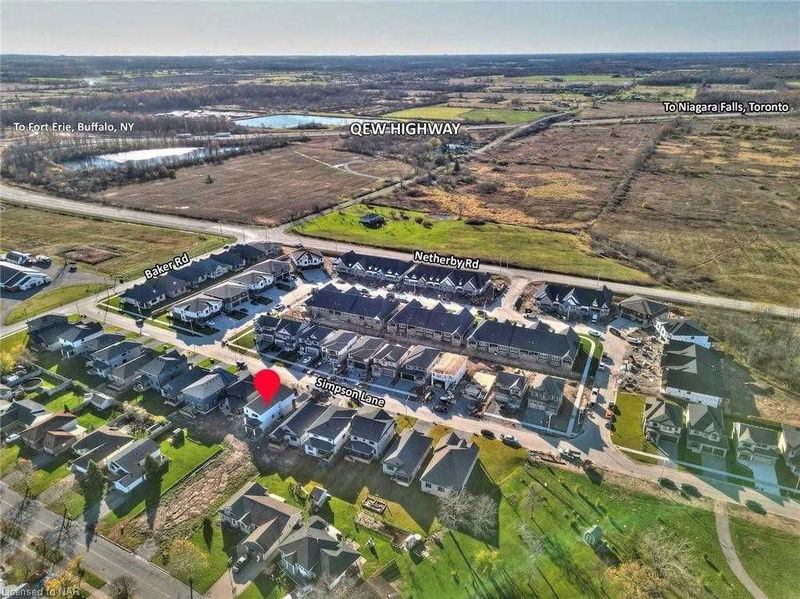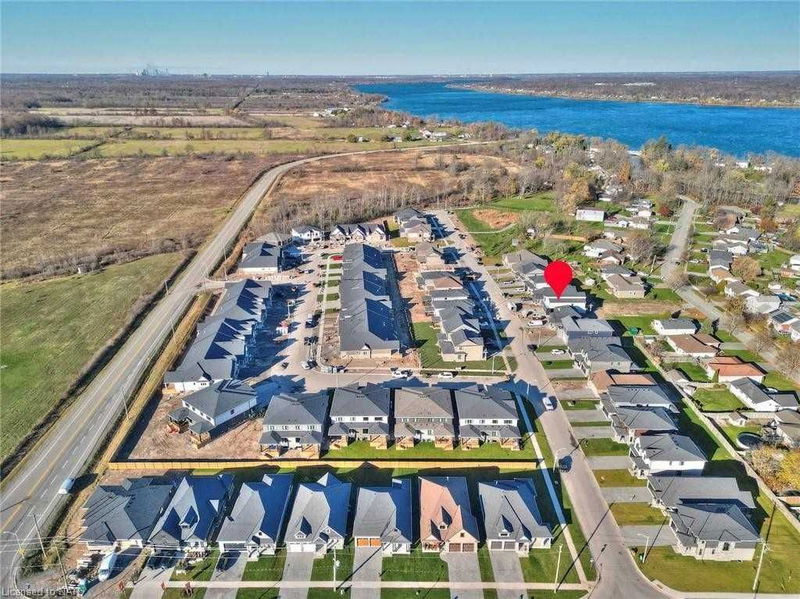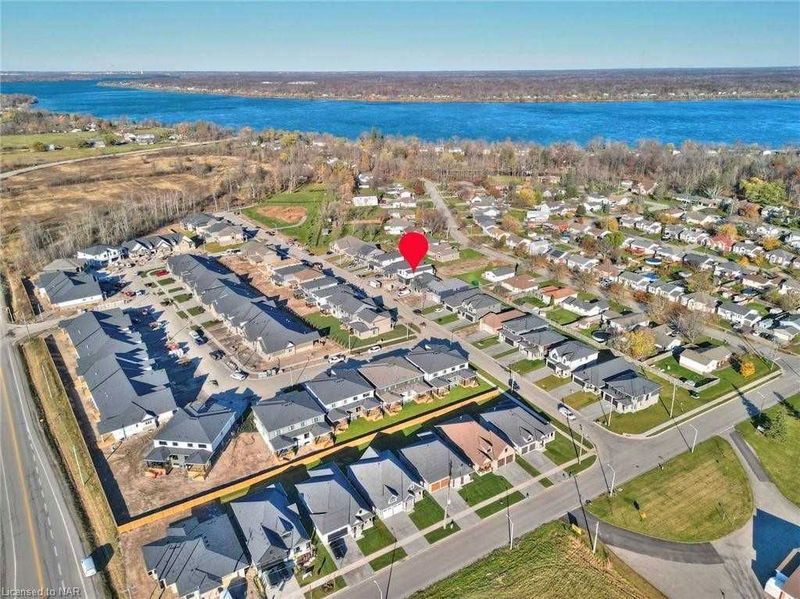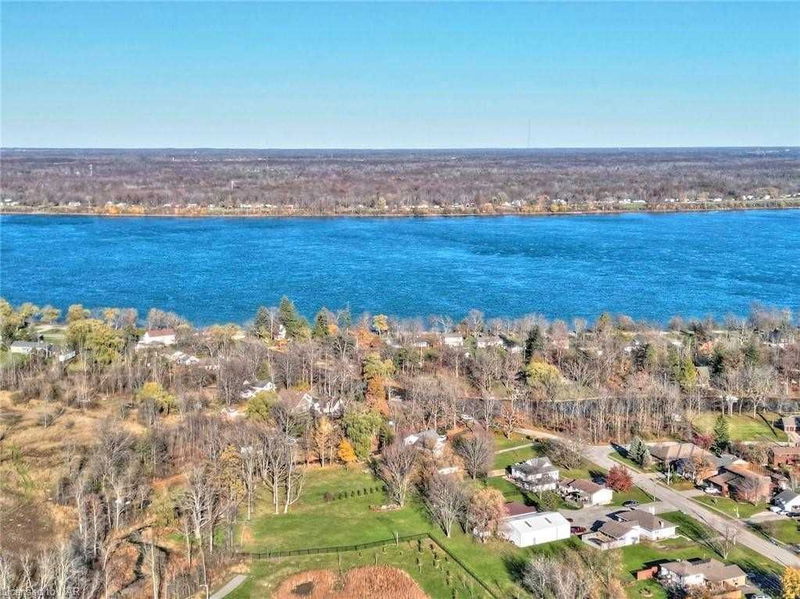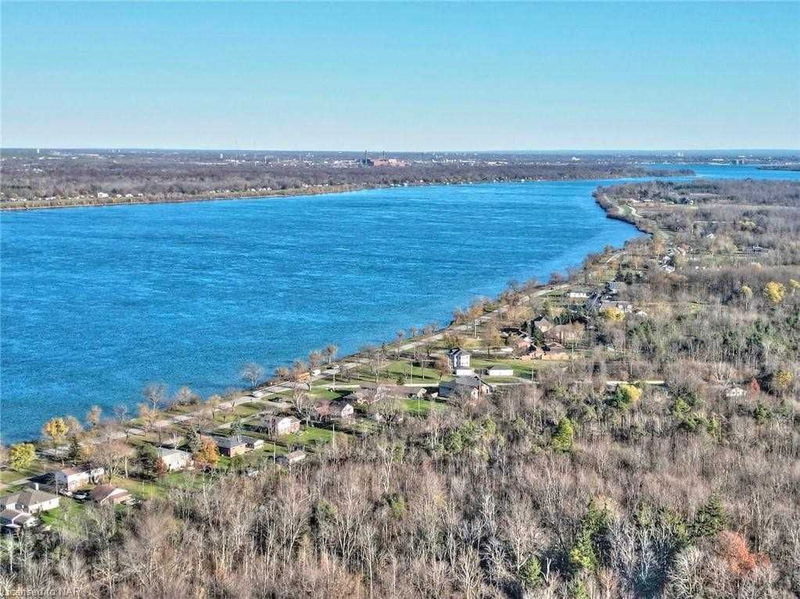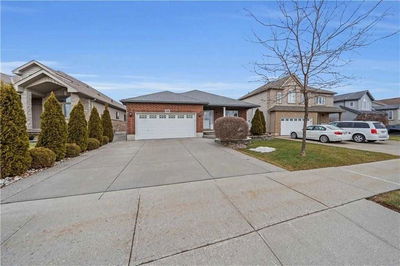Brand New, Modern Design, 4Bdrm, 4Bath, Custom Built 2Sty Home In The Desirable Black Creek Area Of Fort Erie! Experience Life In A Luxurious Setting, One Minute From The Beautiful River & The Scenic Walking, Running And Cycling Trail. Premium Quality Interior Finishes & Fts Include A Grand 9' Main Floor Ceiling, Taller 8'4" Foundation Height Pour, Engineered Hardwood Flooring, 24"X24" Ceramic Floor Tile, Quartz Countertops In The Kitchen & Above Grade Baths, Stunning 77' Wide Linear Electric F/P In The Great Room W/Floor To Ceiling Surround. Kitchen Complete W/Brand Name Appliances, Paneled Fridge & D/W, Taller Height Cupper Cabinets, 24' Pantry, Thicker 2.25" Island Quartz Countertop W/Breakfast Bar, Valence Trim. Stairs To 2nd Floor Ft A Stunning Oak Waterfall Edge Detail & Prince Series Wrought Iron Spindles. Oversized Master Includes Large W/I Closet, W/Custom Closet Organizer & Spa Ensuite Ft Double Sinks, Tiled Shower W/Framless Glass & Freestanding Soaker Tub. 2nd Floor Laundry
부동산 특징
- 등록 날짜: Sunday, February 12, 2023
- 도시: Fort Erie
- 중요 교차로: Netherby-Baker, N On Simpson
- 전체 주소: 3820 Simpson Lane, Fort Erie, L0S 1S0, Ontario, Canada
- 주방: Hardwood Floor
- 리스팅 중개사: Re/Max Niagara Team Zing Realty, Brokerage - Disclaimer: The information contained in this listing has not been verified by Re/Max Niagara Team Zing Realty, Brokerage and should be verified by the buyer.



