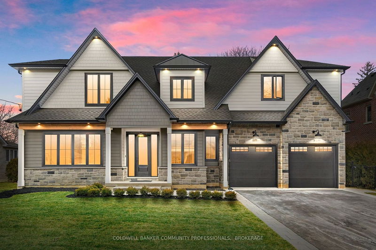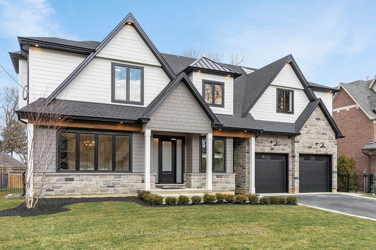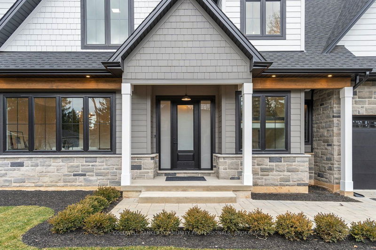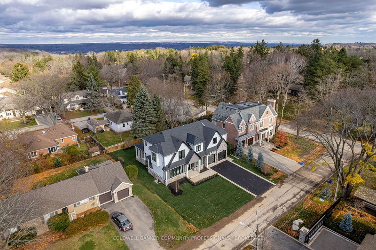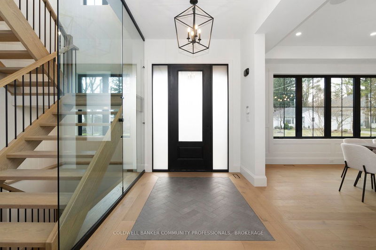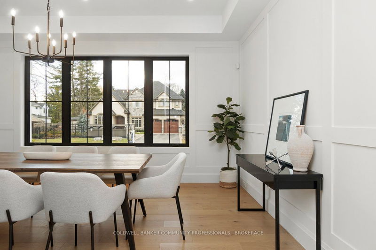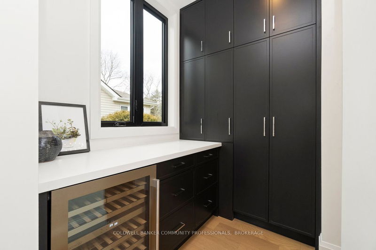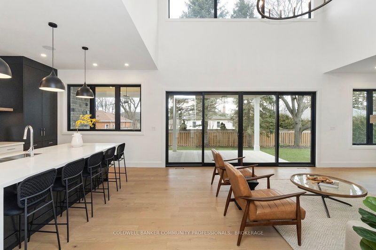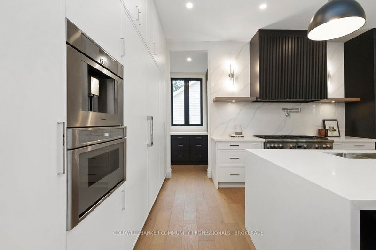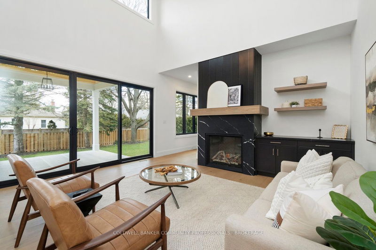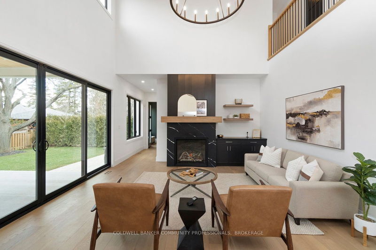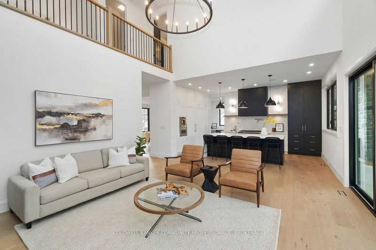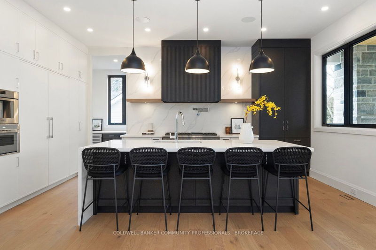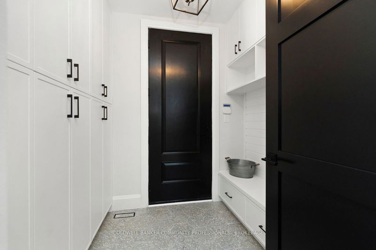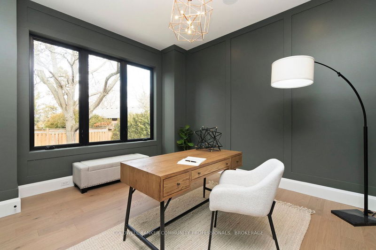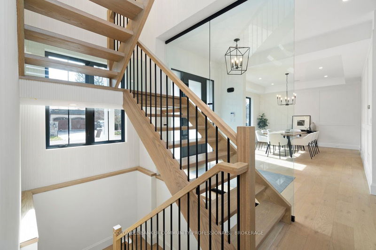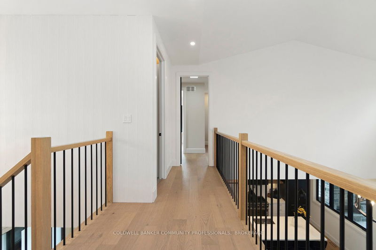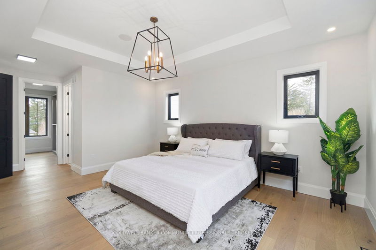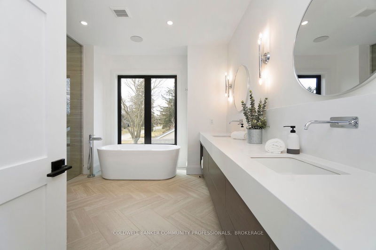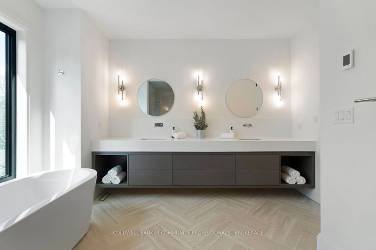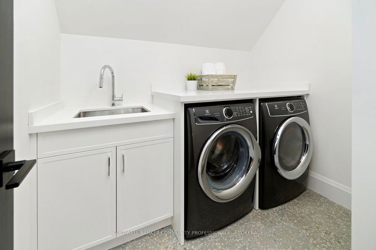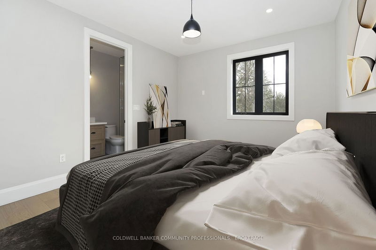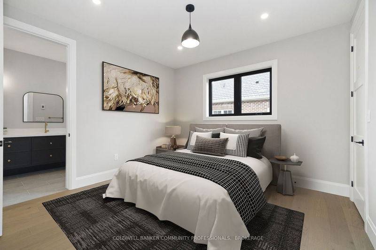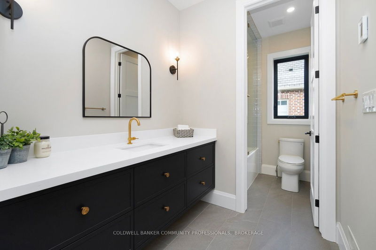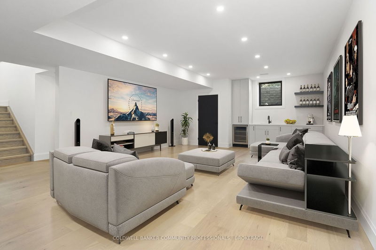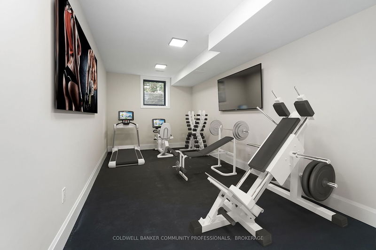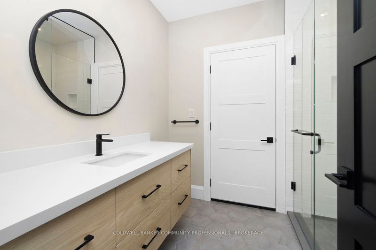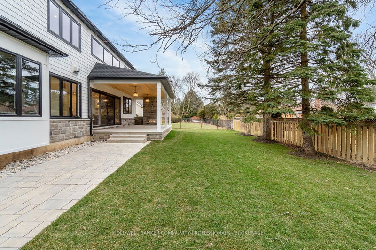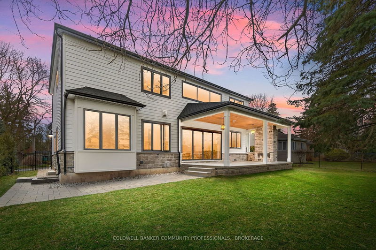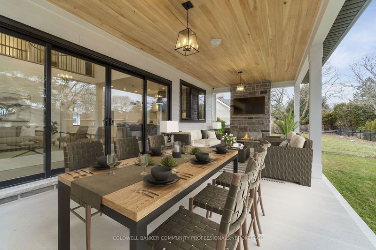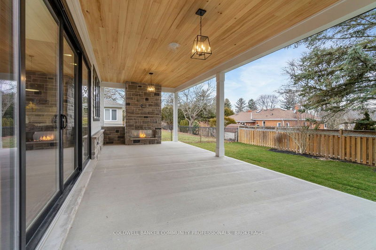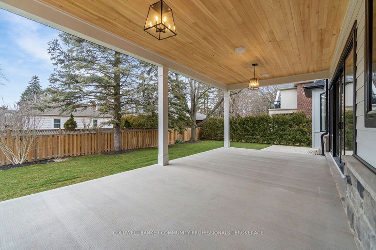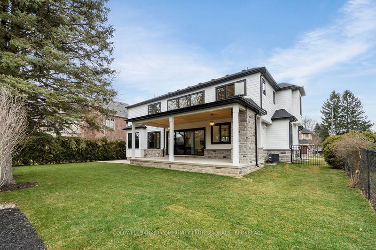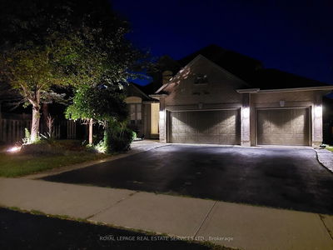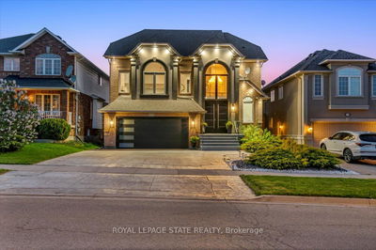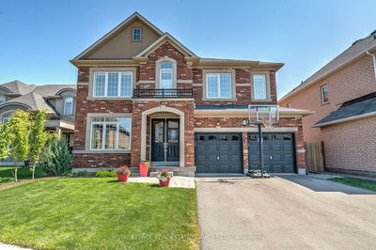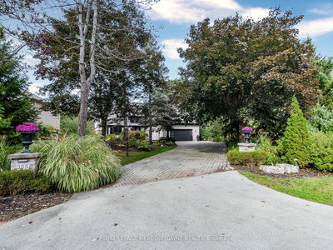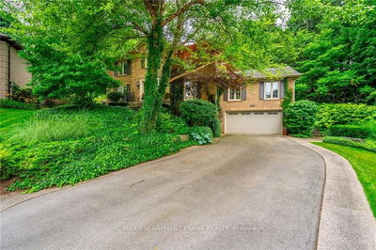A Rare Opportunity To Own A Newly Built Home In Ancaster's Prestigious Oakhill Neighbourhood. This Farmhouse Inspired Exterior Balances A Variety Of Building Materials Including Stone, Metal, Maintenance-Free Siding, And Natural Wood Elements. Designed With Families In Mind, The Floorplan Offers Nearly 5000 Sq Ft Of Living Space, Complete With 5 Bedrooms & 5 Bathrooms. Wish List Items Include A Main Floor Office, Mud Room, Servery, Bedroom Level Laundry, Gym, And Rec Room. Other Noteworthy Features Include 10' Ceilings With A Vaulted Family Room, Engineered Hardwood Throughout, A Feature Staircase, 3 Fireplaces, Custom Built-Ins & Wall Treatments, In-Floor Heating And Much More. Specific Attention To Windows & Doors, Allows A Flood Of Natural Light Into The Home. Outside, The Backyard Is Pool-Friendly, With A Large, Covered Porch, And Mature Trees. There Is Also A Double Car Garage (Lift Heihgt), And 80 Ft Frontage. Finished From Top To Bottom, Buyers Can Expect A True Turn-Key Home!
부동산 특징
- 등록 날짜: Wednesday, April 26, 2023
- 도시: Hamilton
- 이웃/동네: Ancaster
- 중요 교차로: Lovers Lane To Parker Ave
- 전체 주소: 9 Parker Avenue, Hamilton, L9G 1A6, Canada
- 주방: Main
- 거실: Main
- 리스팅 중개사: Coldwell Banker Community Professionals, Brokerage - Disclaimer: The information contained in this listing has not been verified by Coldwell Banker Community Professionals, Brokerage and should be verified by the buyer.

