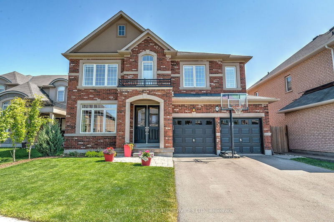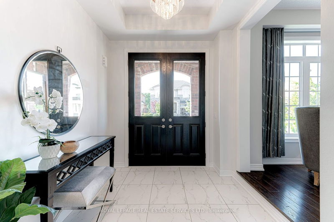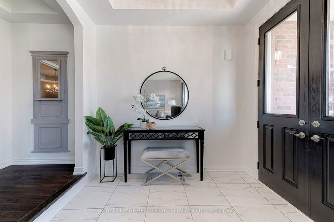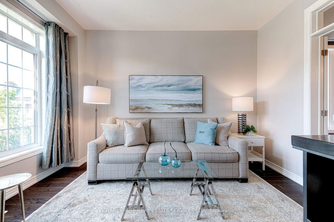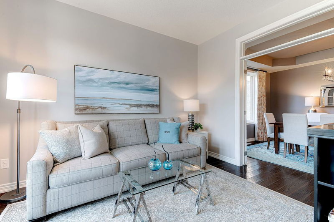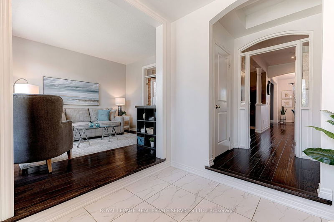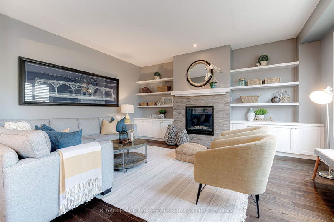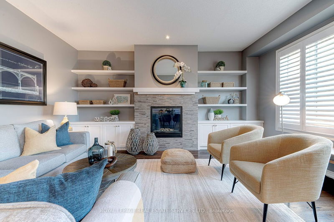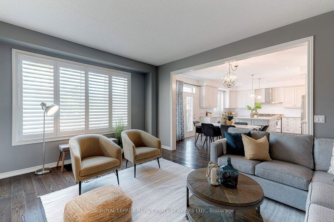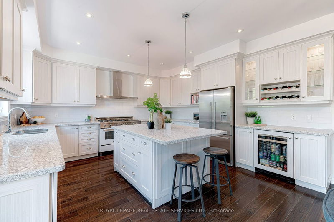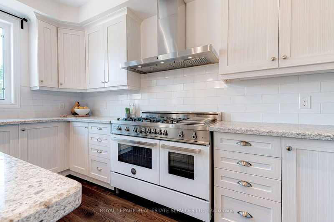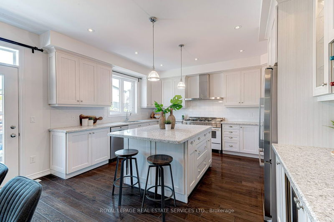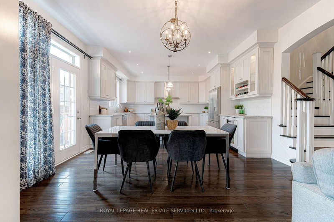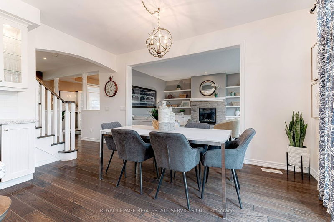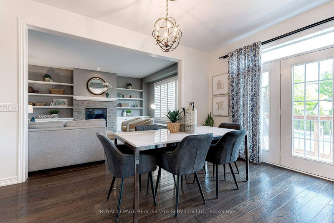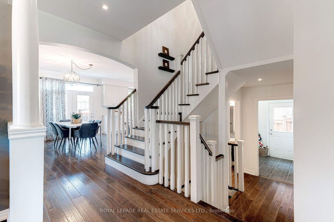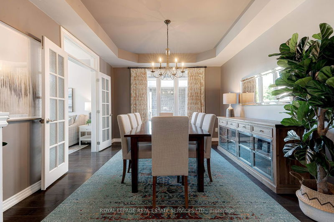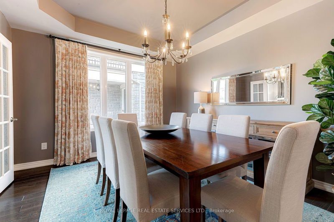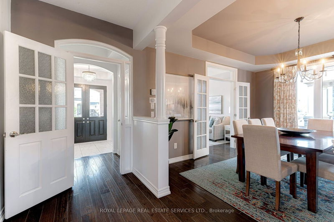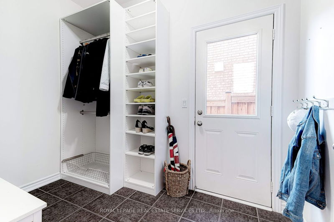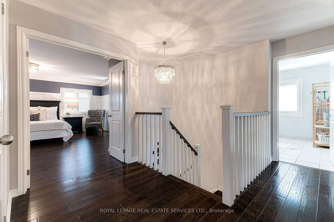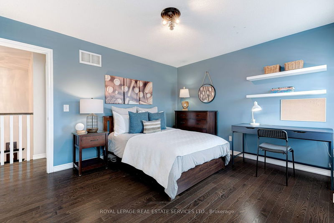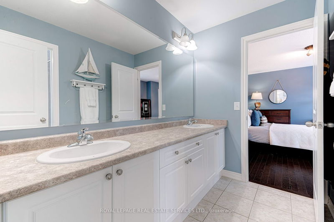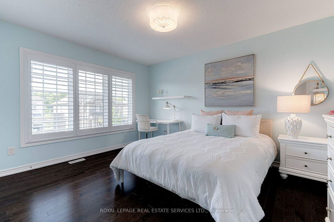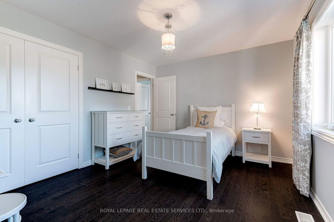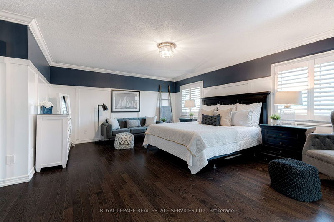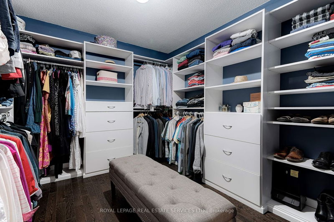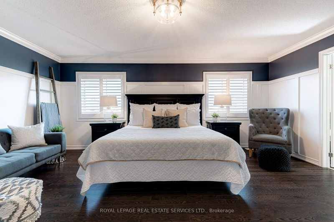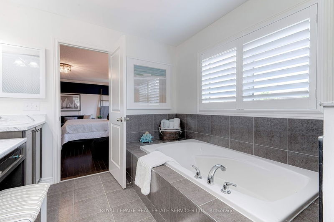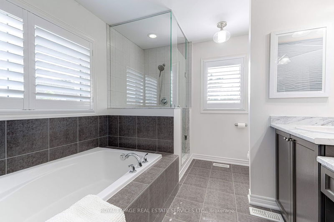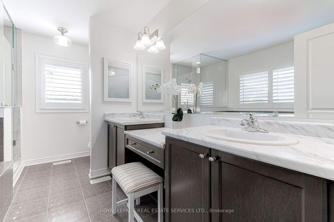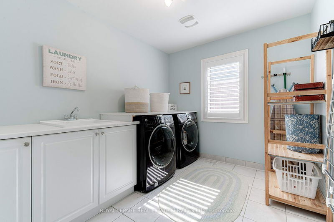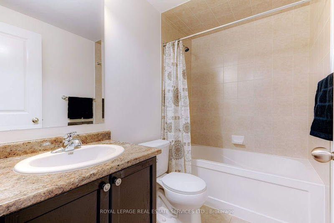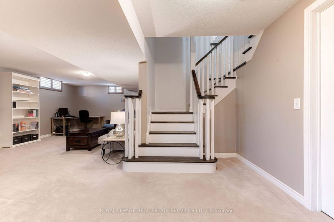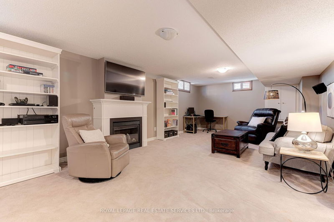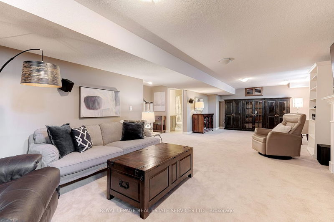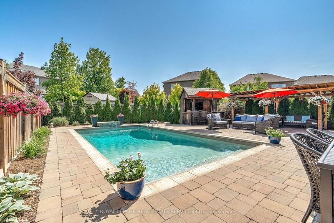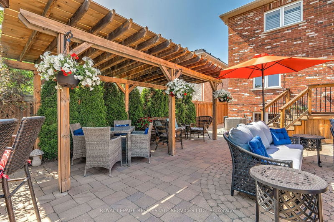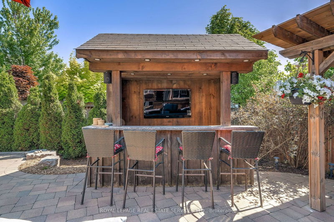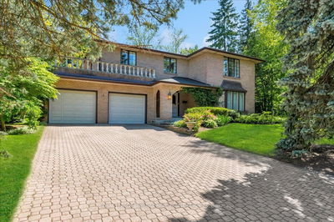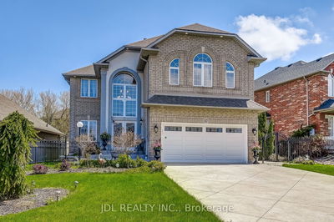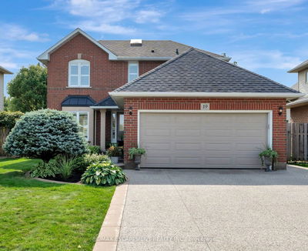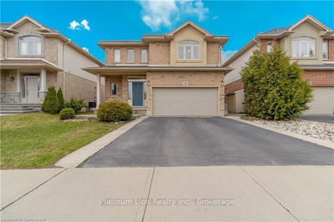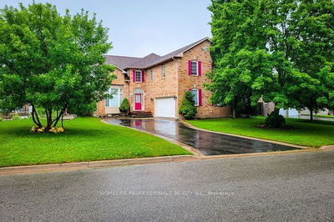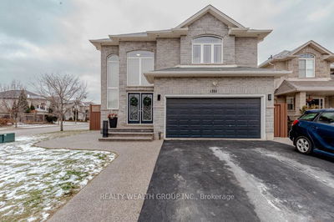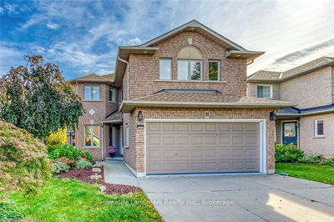Premium lot in highly desirable pocket of Meadowlands, gorgeous open concept upgraded family home, original owner, immaculate with spacious floor plan, 9' ceilings, hardwood flrs t/o, pot lights, California shutters, Indulge in the custom chefs kitchen boasting a Bertazzoni double oven gas range imported from Italy, new Bosch d/w, Fisher & Paykel fridge. Custom shelving, gas f/p in great room, convienent mud rm with custom cubbies,shelving,closet with separate side entrance. Main floor office/den for work at home comfort. Primary retreat with sitting area, custom w/i closet, spa 5pc ensuite, 2nd bedrm has ensuite, 2 other bedrms share a Jack & Jill bath. Second floor laundry. L/L has rec room, 4 pc bath and mega storage. South exposure private backyard oasis with inground salt pool, waterfall, outdoor bar and several entertainment areas, maintenance free landscaping. Rosehaven quality built situated close to greenspace, parks, highly rated schools, easy access to shopping and highway
부동산 특징
- 등록 날짜: Thursday, June 01, 2023
- 가상 투어: View Virtual Tour for 54 Woodhouse Street
- 도시: Hamilton
- 이웃/동네: Ancaster
- Major Intersection: Raymond
- 전체 주소: 54 Woodhouse Street, Hamilton, L9K 0H3, Ontario, Canada
- 주방: O/Looks Backyard, Eat-In Kitchen
- 리스팅 중개사: Royal Lepage Real Estate Services Ltd. - Disclaimer: The information contained in this listing has not been verified by Royal Lepage Real Estate Services Ltd. and should be verified by the buyer.

