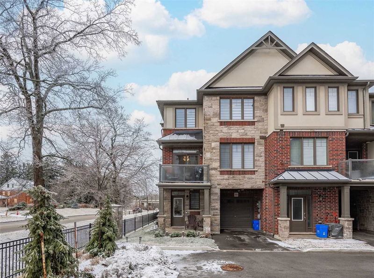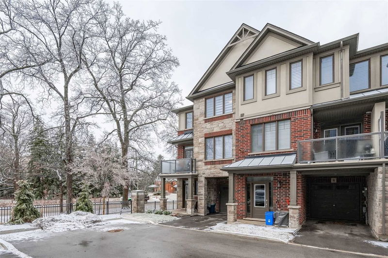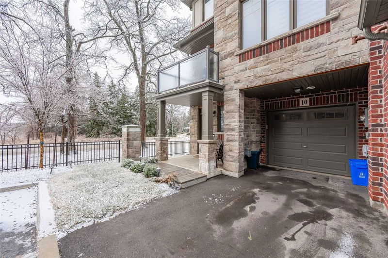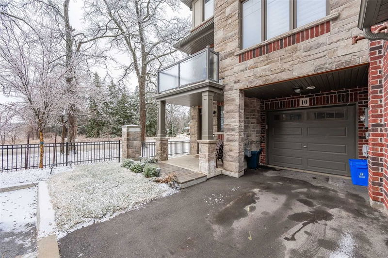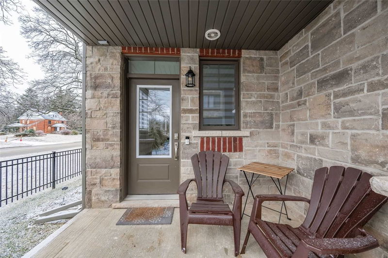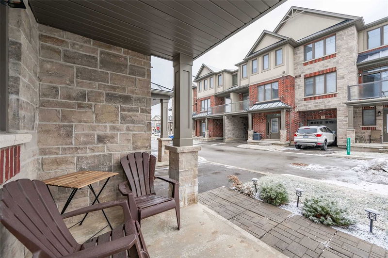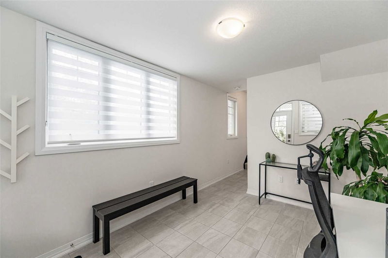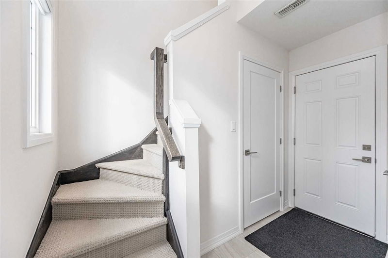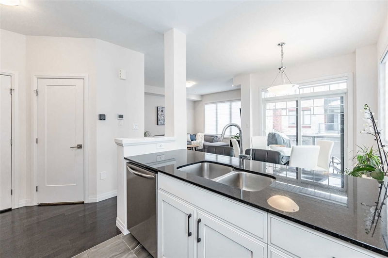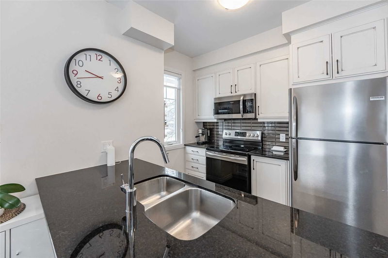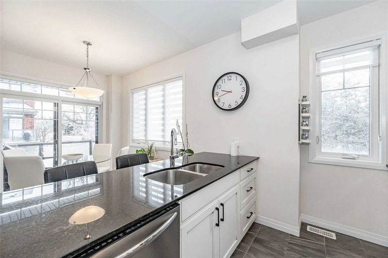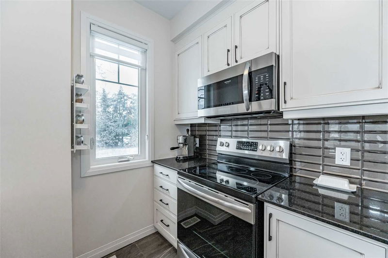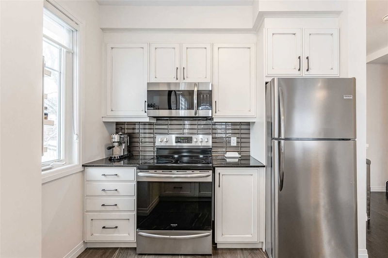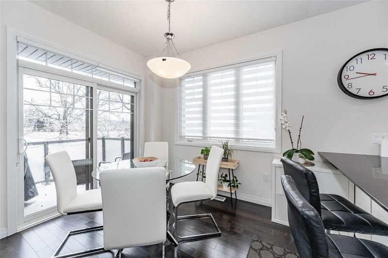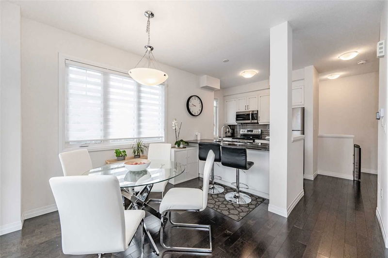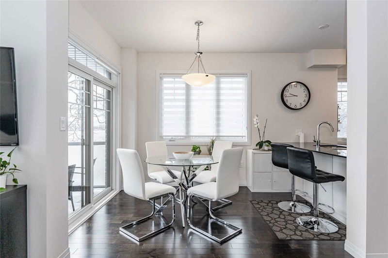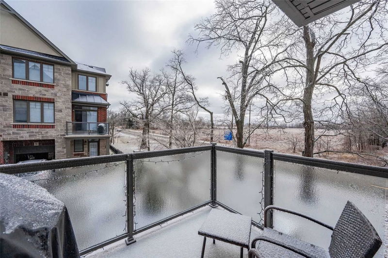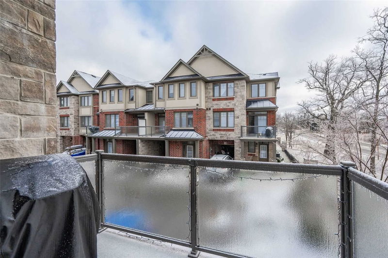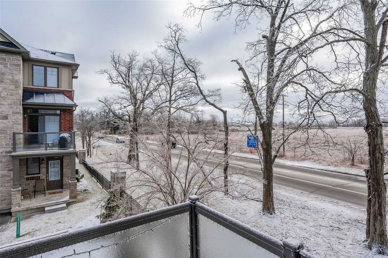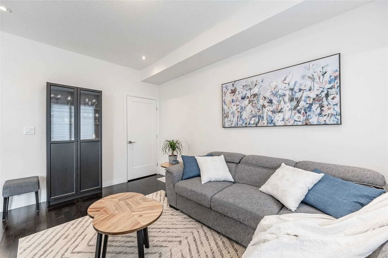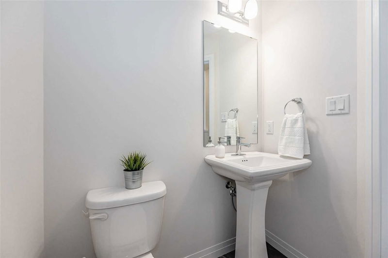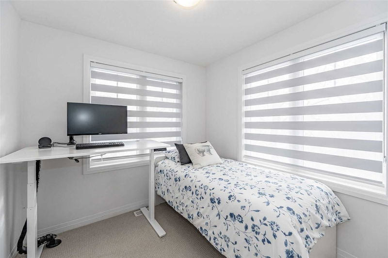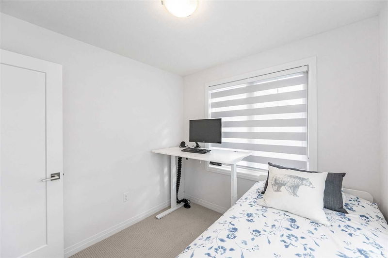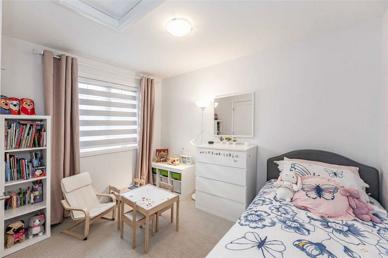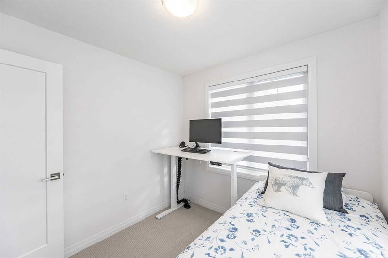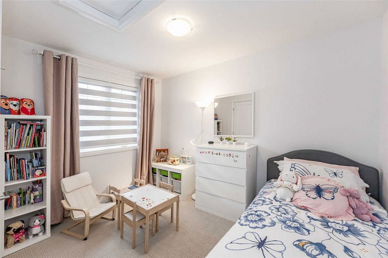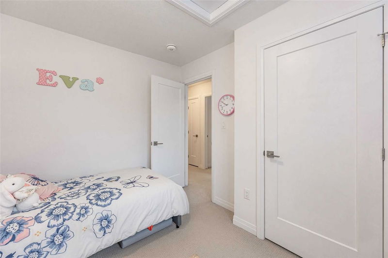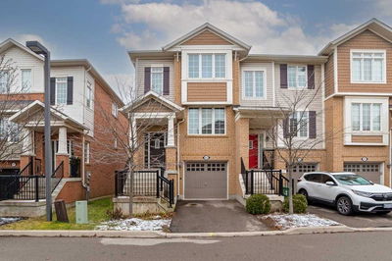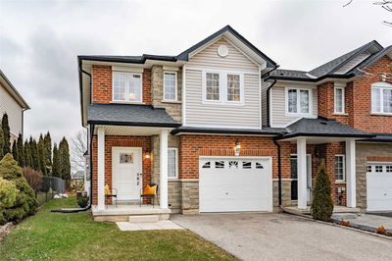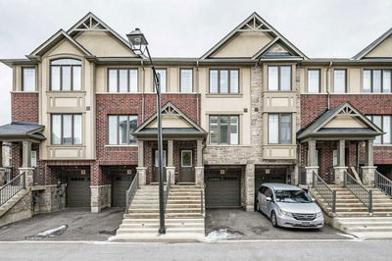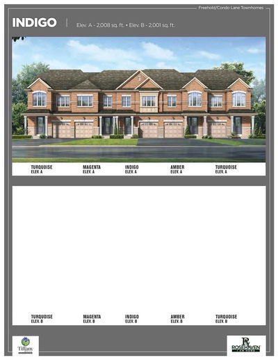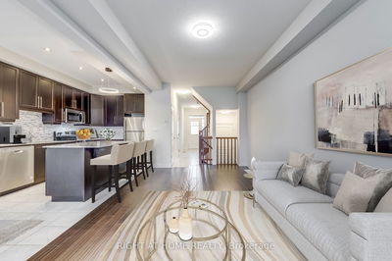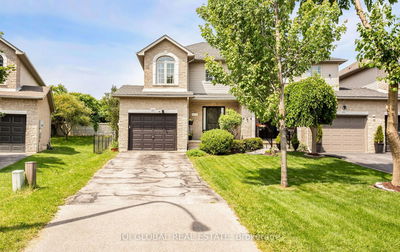Stunning And Bright Freehold End Unit Townhouse, 3Bdrm & 2Bth, Located At The End Of A Cul-De-Sac With Front/Side Yard. Your Future Home Welcomes You Through A Keyless Front Door To Encounter A Functional Flex Space And Entrance To Garage. Follow The Sunlight Upstairs To The Main Level Featuring An Open Concept Floor Plan With Kitchen, Living And Dining Areas Loaded With Upgrades Including 9 Ft Ceilings, Hardwood Floors, Premium Tile, Pot Lights, And Breakfast Bar Designed With Caesarstone(C) Quartz Countertops. Second Floor Also Includes Laundry, 2-Piece Bathroom And Lots Of Storage Space Throughout, Along With A Walk-Out Balcony Big Enough For A Sectional, Bbq, And More! Third Level Offers Well-Kept Berber Carpet Floors, 3 Bedrooms With Large Windows & 3-Piece Bathroom. You Will Love This Family Friendly Area Surrounded By Parks, Close To Shopping Plazas, Mcmaster U, Mohawk College, Schools, & Quick Access To Hwy 403!
부동산 특징
- 등록 날짜: Sunday, February 19, 2023
- 가상 투어: View Virtual Tour for 10 Showers Lane
- 도시: Hamilton
- 이웃/동네: Ancaster
- 전체 주소: 10 Showers Lane, Hamilton, L9G 0H2, Ontario, Canada
- 거실: Hardwood Floor, Combined W/Dining, Pot Lights
- 주방: Ceramic Floor, Stainless Steel Appl, Quartz Counter
- 리스팅 중개사: Gam Realty Inc, Brokerage - Disclaimer: The information contained in this listing has not been verified by Gam Realty Inc, Brokerage and should be verified by the buyer.

