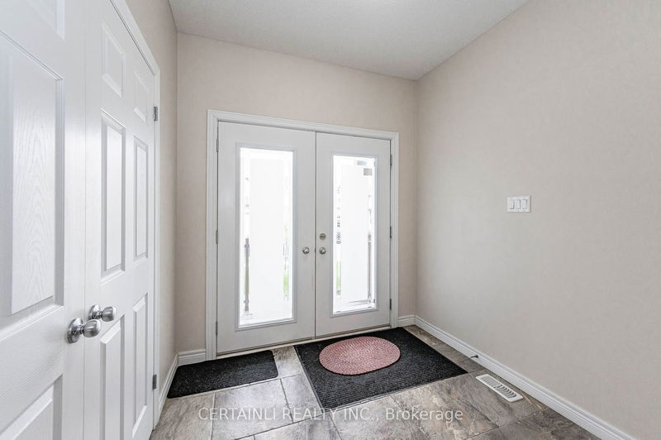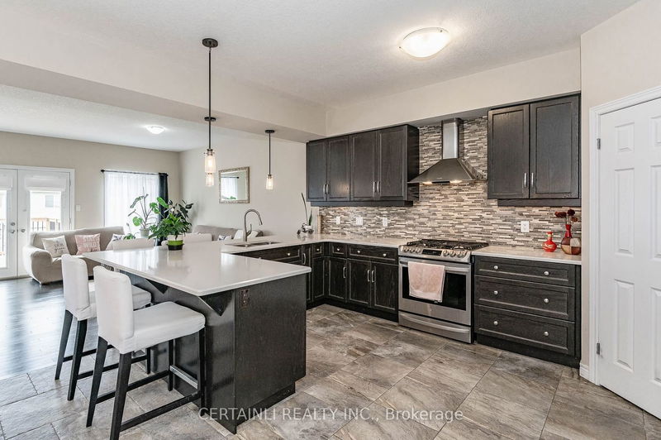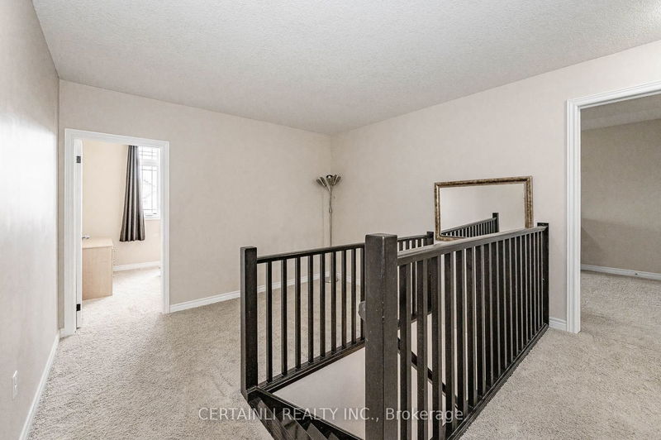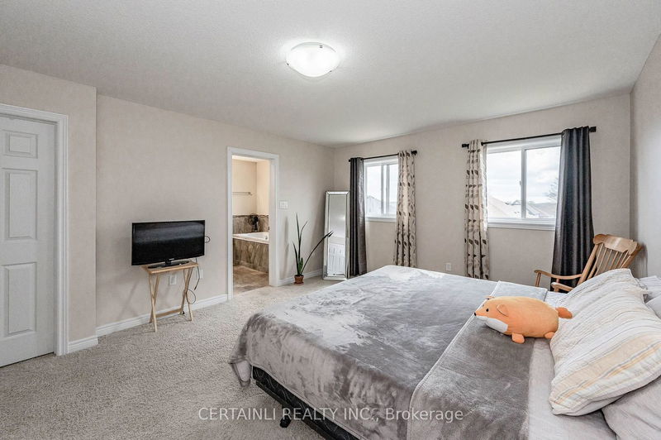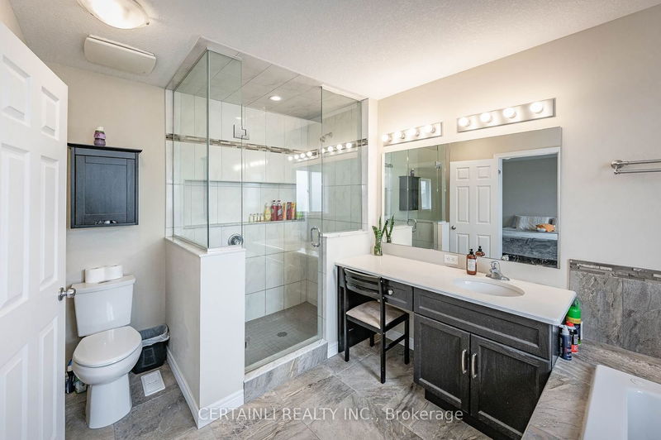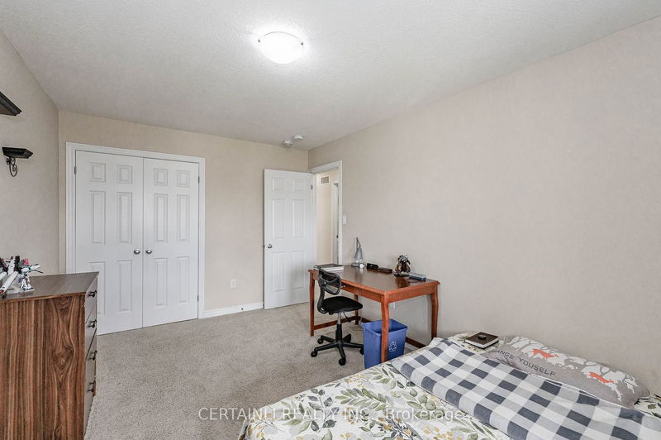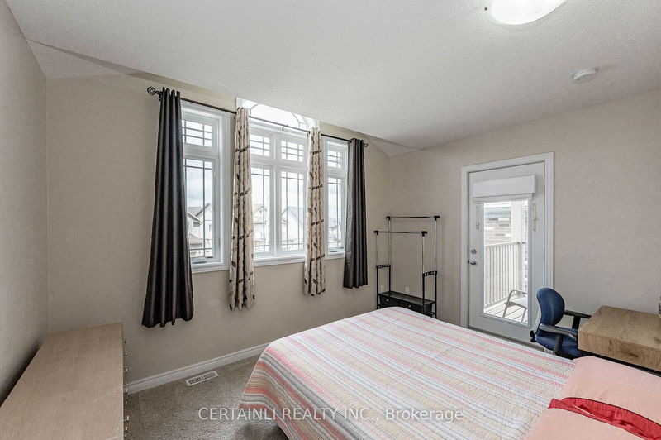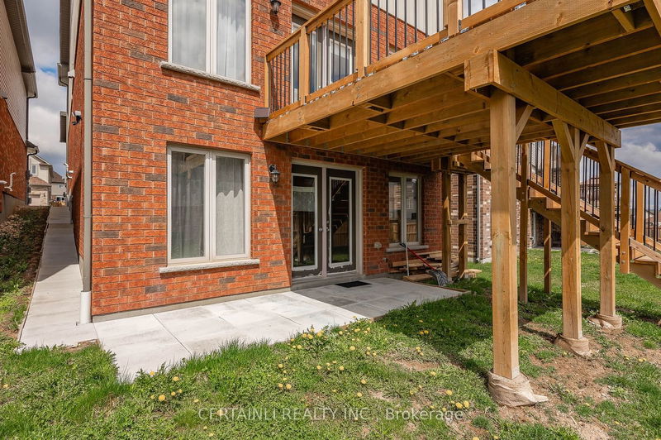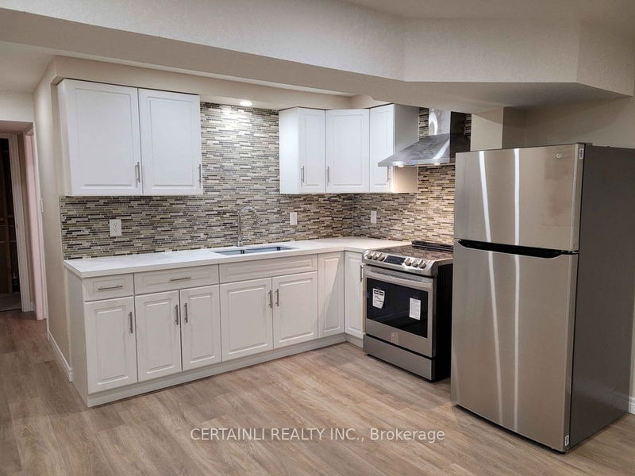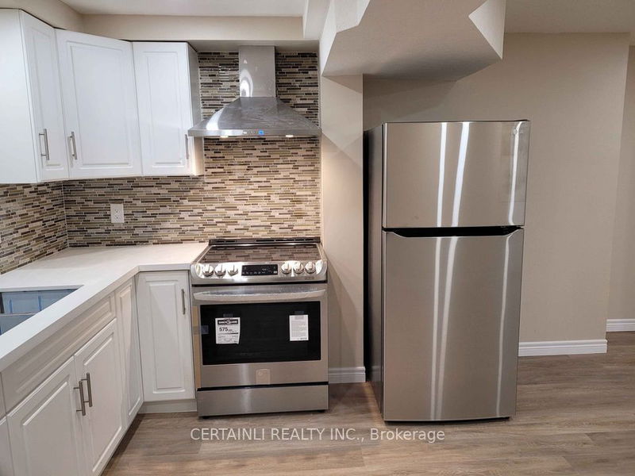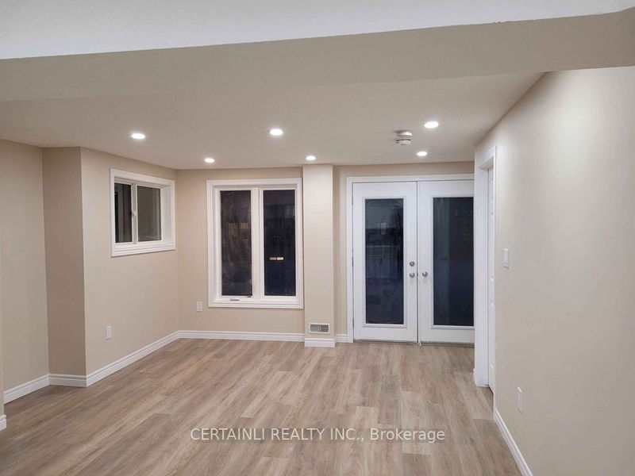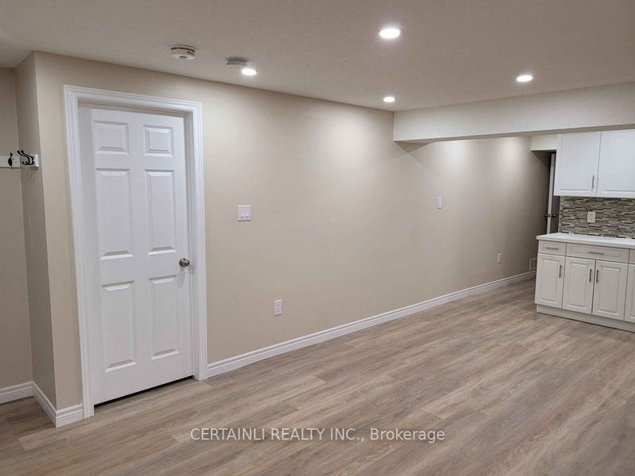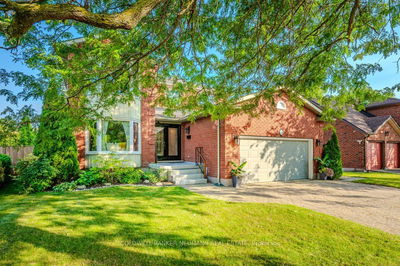Custom Built Fusion Home! Just Over 2240 Sq/Ft Of Beautifully Finished Living Space, This 4 Bedroom, 2.5 Bathroom Home Will Check All Your Boxes. Large Oversize 18X18 Ceramic Tiles And Hardwood Are Throughout The Completely Open Concept Kitchen, Dining, And Living Room. The Kitchen Has White Quartz Counters, Stainless Appliances. Living Room Contains A Natural Gas Fireplace, And French Doors That Will Lead You Out Onto A Deck. The Second Level Offers 4 Good Sized Bedrooms Front One C/W A Balcony. The Master Bedroom Has A Spacious Walk-In Closet For Her, A Stunning 4Pc Master Ensuite With A Deep Soaker Tub And A Glass Shower. The Basement Has A 1 Bed 1 Bath Apartment Complete With Its Own Entry, Great For Intergenerational Families. This Location Couldn't Get Any Better! You're Walking Distance To Schools, Parks, Wooded Trails And Only A Few Minutes Drive To Shopping
부동산 특징
- 등록 날짜: Friday, April 28, 2023
- 가상 투어: View Virtual Tour for 7 Dudley Drive
- 도시: Guelph
- 이웃/동네: Village
- 전체 주소: 7 Dudley Drive, Guelph, N1G 0E6, Ontario, Canada
- 주방: Main
- 거실: Main
- 리스팅 중개사: Certainli Realty Inc. - Disclaimer: The information contained in this listing has not been verified by Certainli Realty Inc. and should be verified by the buyer.


