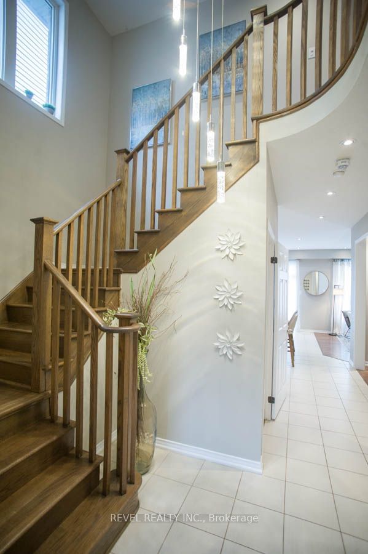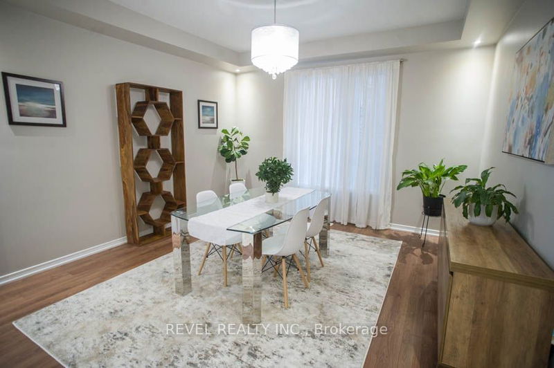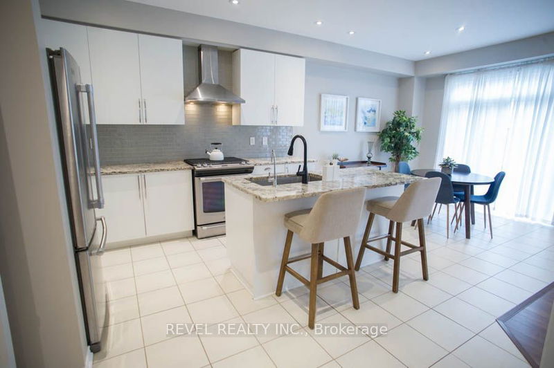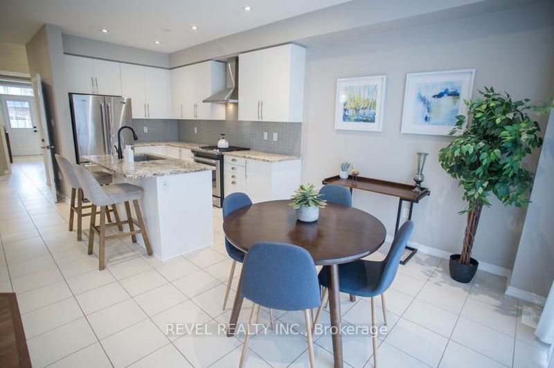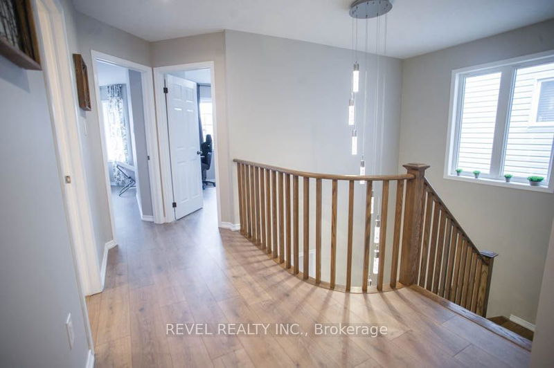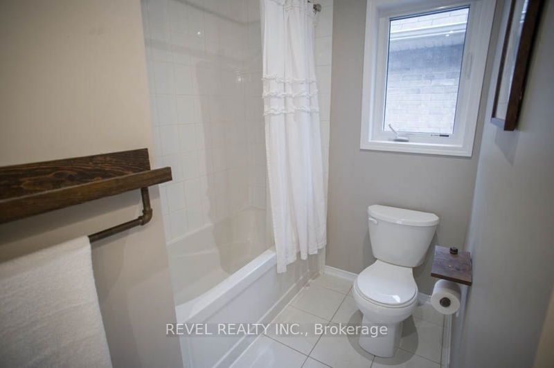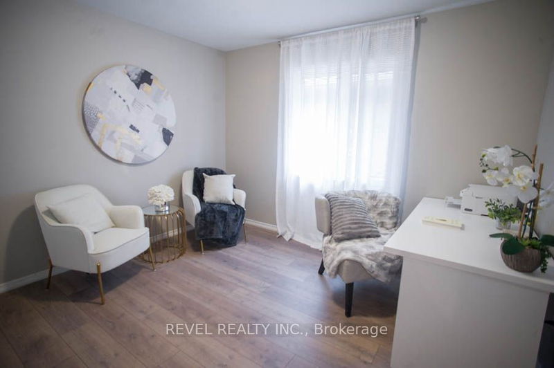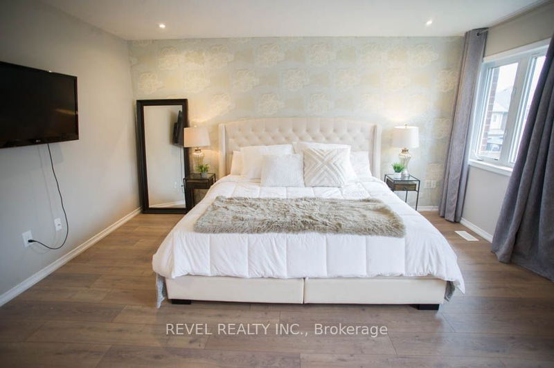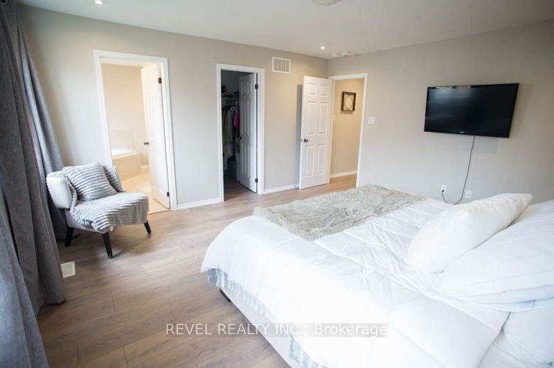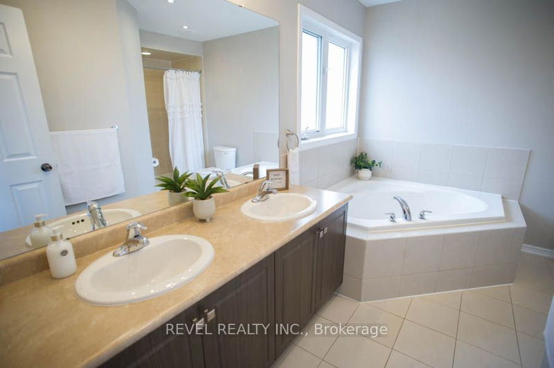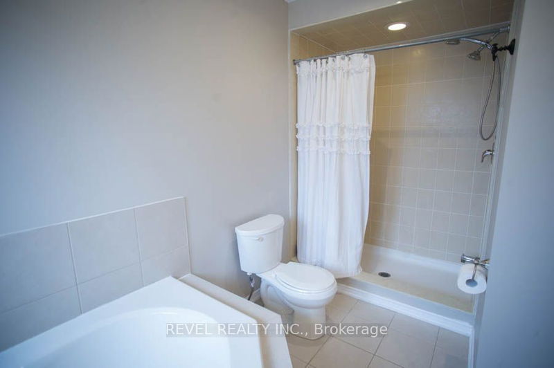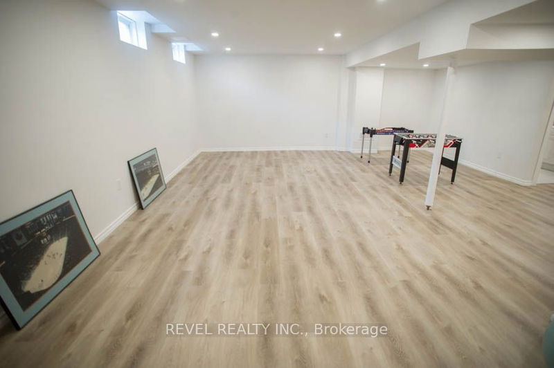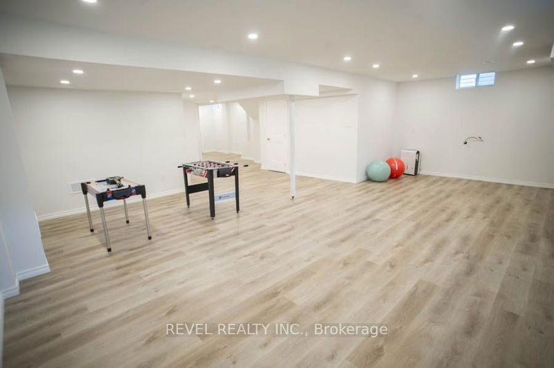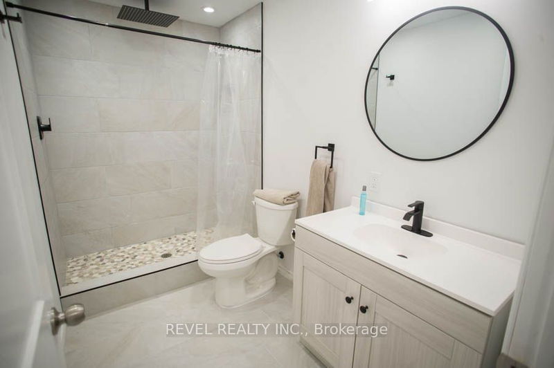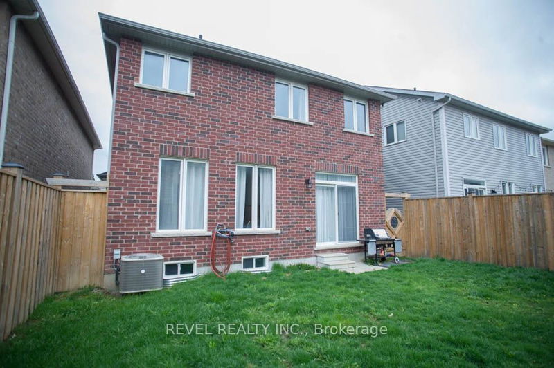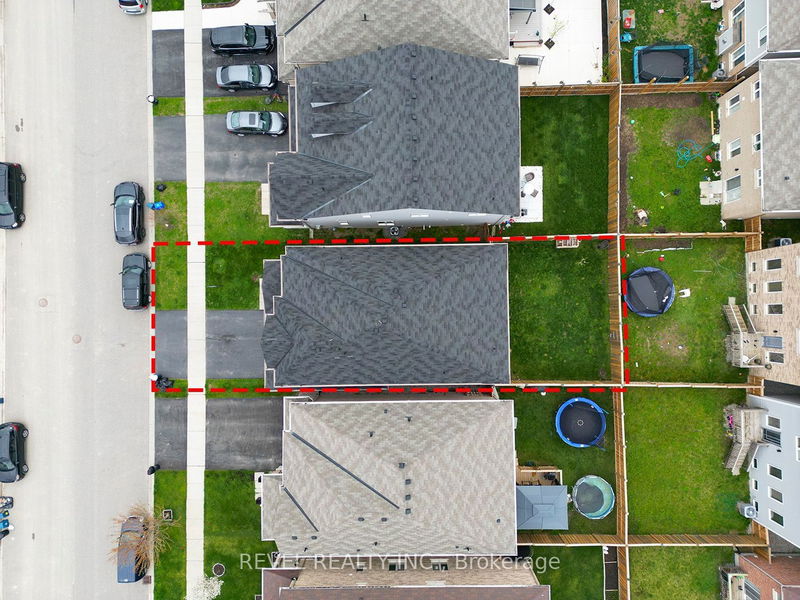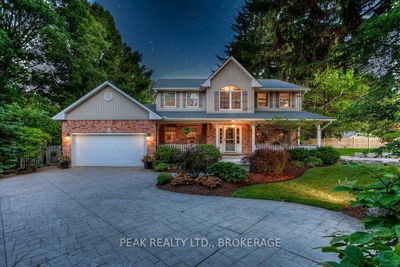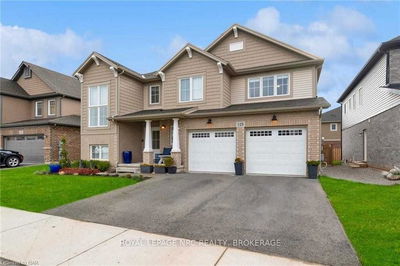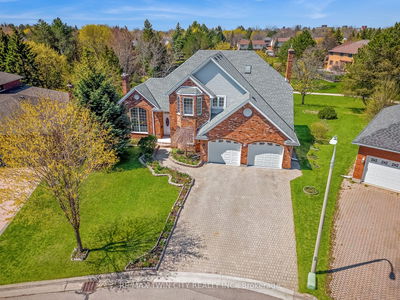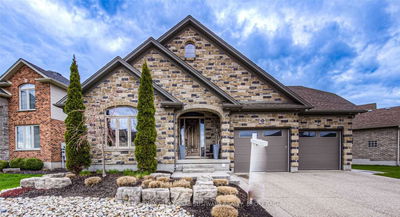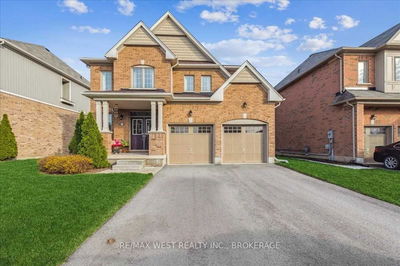Welcome To 51 Cheevers Road. Offering 4 Beds, 3.5 Baths, Double Car Garage & Finished Basement. Walk Onto The Covered Front Porch Into The Spacious Foyer. The Home Has Been Neutrally Painted & Has Pot Lights Throughout. To Your Left You Will Find The Dining Room. Both The Living & Dining Room Have Laminate Flooring, The Rest Of The Main Floor Is Ceramic Tile. The Living Room Has A Floor To Ceiling Stone Wall With A Built-In Natural Gas Fireplace. The Eat-In Kitchen Offers Granite Countertops, Stainless-Steel Appliances, Including A Gas Stove, Upgraded Subway Glass Tile Backsplash, A Large Island & Sliding Doors To Your Fully Fenced Backyard. The Main Floor Is Complete With A 2-Piece Bath. Upstairs Is The Primary Bed With A Walk-In Closet & 5-Piece Bath With A Soaker Tub & Double Sinks. The Upper Floor Has 3 Additional Beds With Closets, 4-Piece Bath & Upper Floor Laundry. Downstairs Is A Large Rec Room & Another Bath With A Standup Shower & Rainfall Shower Head.
부동산 특징
- 등록 날짜: Monday, May 01, 2023
- 가상 투어: View Virtual Tour for 51 Cheevers Road
- 도시: Brantford
- 중요 교차로: English Lane To Cheevers Road
- 전체 주소: 51 Cheevers Road, Brantford, N3T 0K3, Ontario, Canada
- 주방: Eat-In Kitchen
- 거실: Main
- 리스팅 중개사: Revel Realty Inc. - Disclaimer: The information contained in this listing has not been verified by Revel Realty Inc. and should be verified by the buyer.






