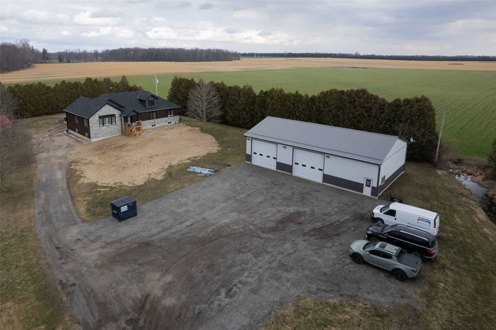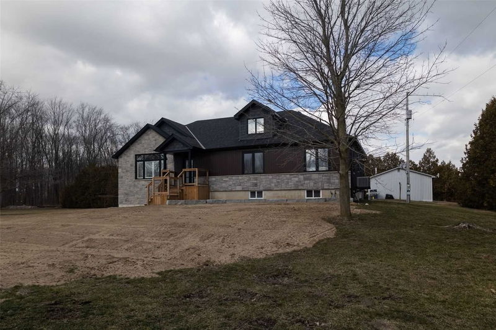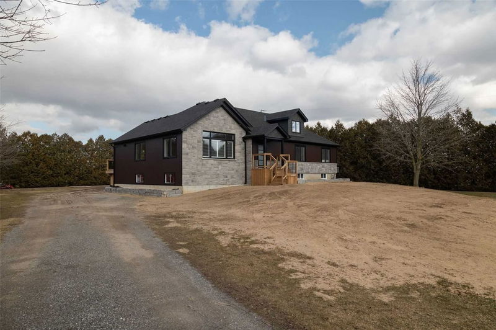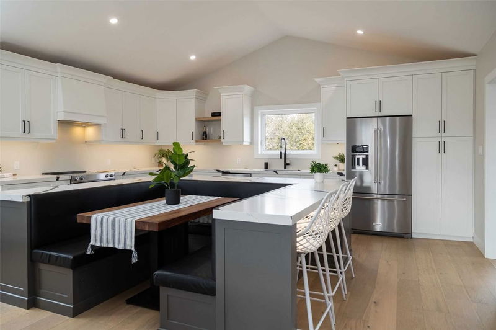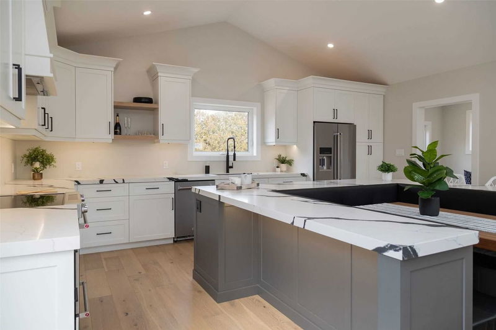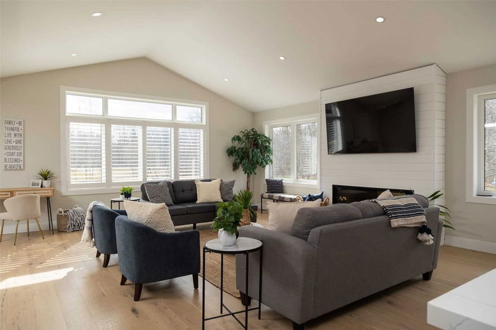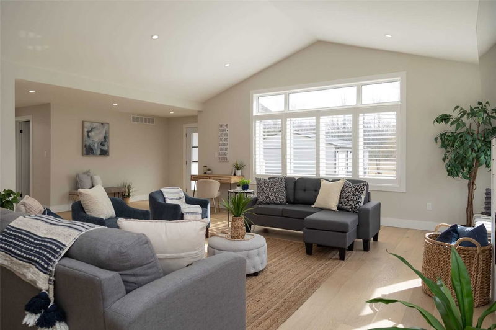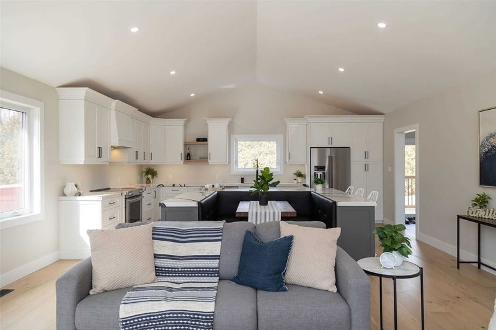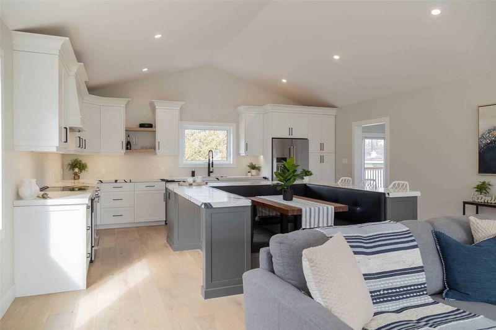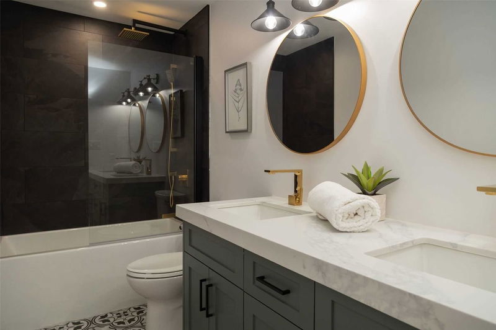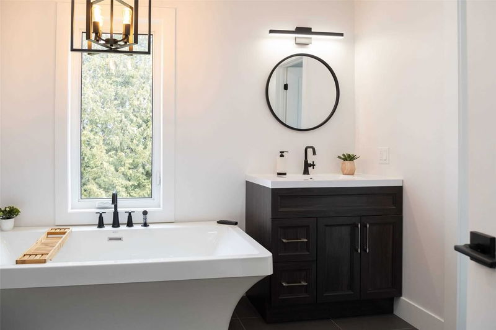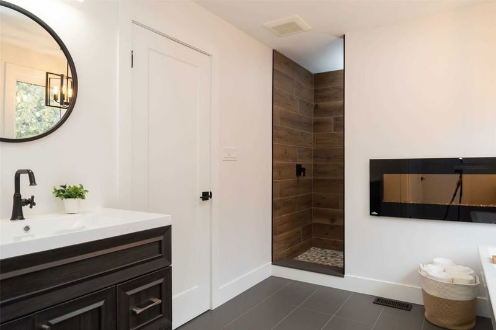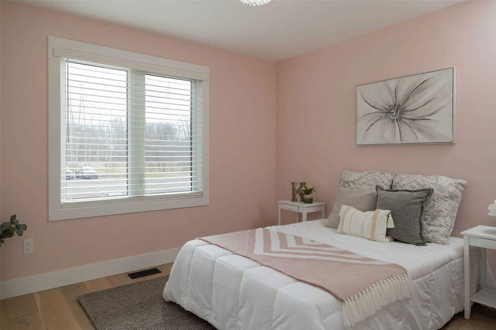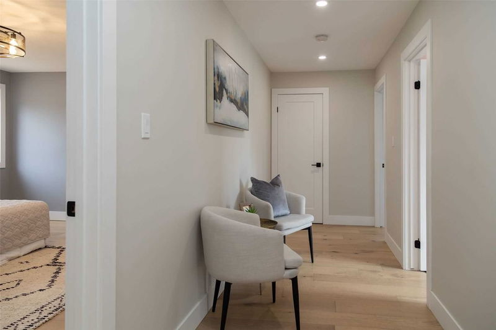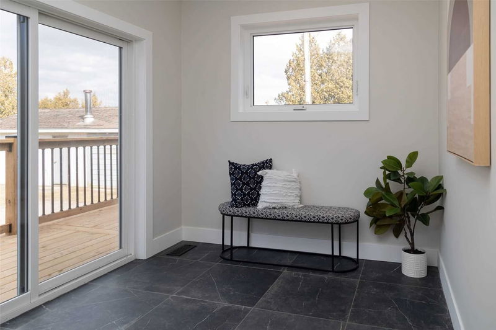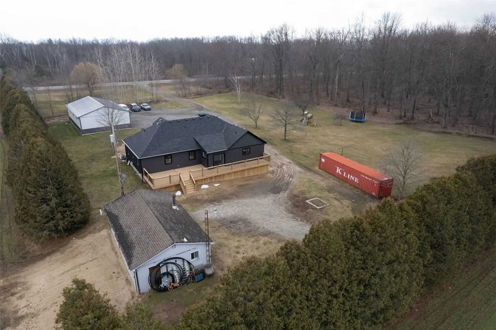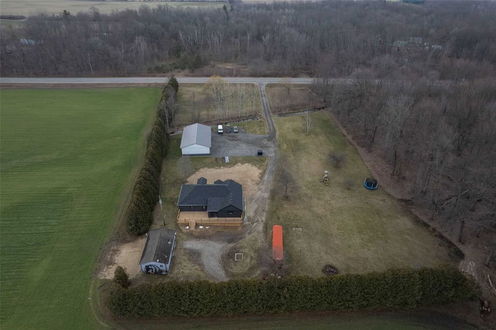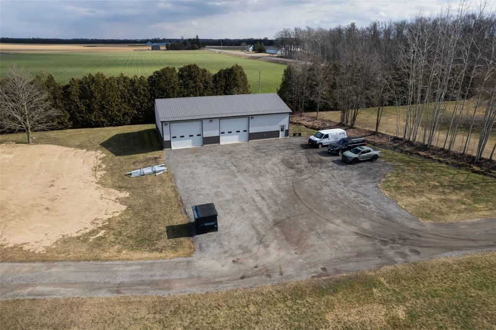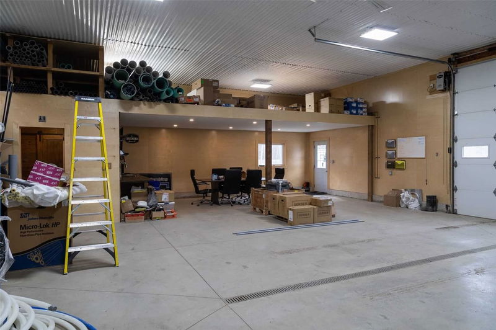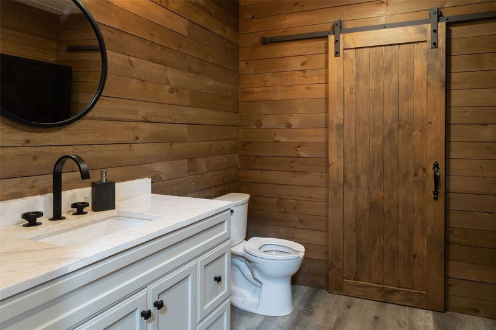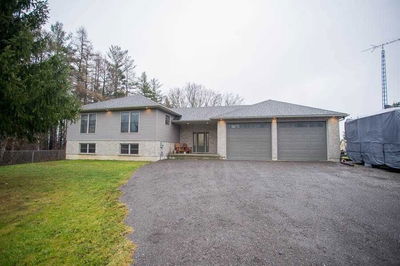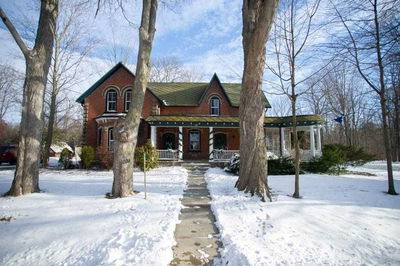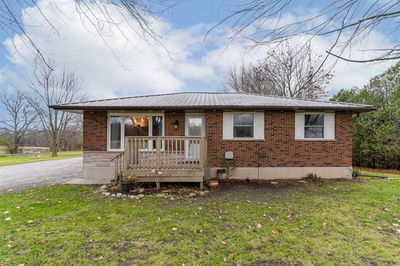Set Way Back Off Of The Road On A Very Private & Mature 3.1 Acre Country Lot, This Completely Renovated & Designed Raised Bungalow Offers 2,465 Sf With 3 Bedrooms, 2 Baths, 2 Fireplaces, Kitchen Island With Built-In Eating Booth, Vaulted Ceilings & Open Concept Floorplan With Tons Of Natural Light. The Flow Of The House Is Incredible & Every Surface & Space Has Been Meticulously Curated & Designed With Top Notch Finishings & Presentation. Outside Is The Amazing 60'X35' Detached Workshop Built In 2019 With In-Floor Gas Heating, Trench Drains, Two 14' Wide By 12' High Garage Doors, A 2-Piece Bath & Mezzanine Offering Tons Of Storage Space. Another 20' X 35' Detached Garage Behind The House Is For Your Daily Driver Or Lawn/Garden Equipment. Spacious Side Yard With Mature Tree-Lined Border On All Sides & Creek Running Along The Front Of The Property. Mostly Every Component Of The Home Was Replaced In 2022. An Easy Commute To Hwy 403, And 10 Mins To Simcoe For All Amenities.
부동산 특징
- 등록 날짜: Thursday, February 23, 2023
- 가상 투어: View Virtual Tour for 1591 Windham Centre Road
- 도시: Norfolk
- 이웃/동네: Norfolk
- Major Intersection: Hwy 24
- 전체 주소: 1591 Windham Centre Road, Norfolk, N0E 2A0, Ontario, Canada
- 주방: Vaulted Ceiling
- 리스팅 중개사: Re/Max Twin City Realty Inc., Brokerage - Disclaimer: The information contained in this listing has not been verified by Re/Max Twin City Realty Inc., Brokerage and should be verified by the buyer.

