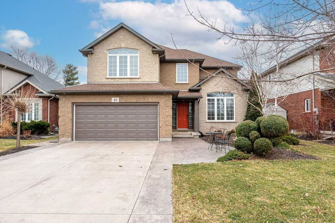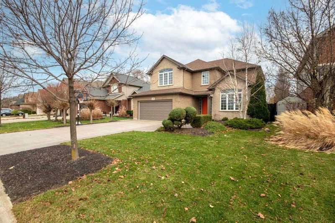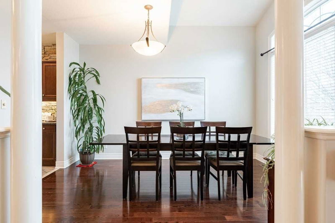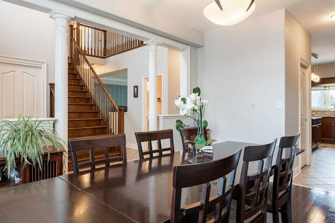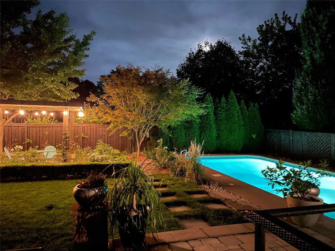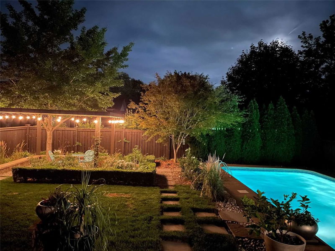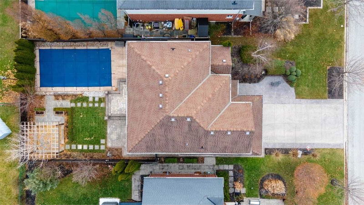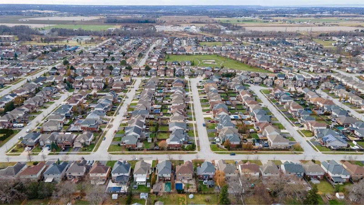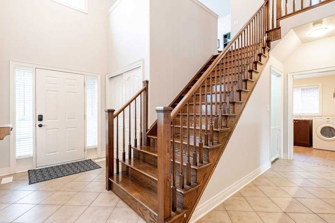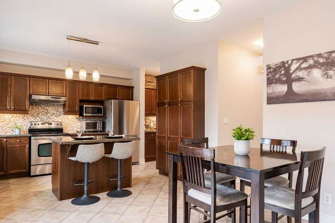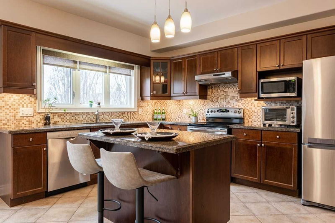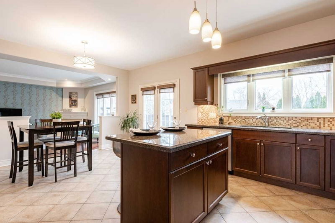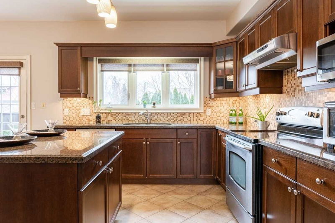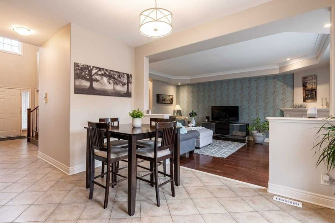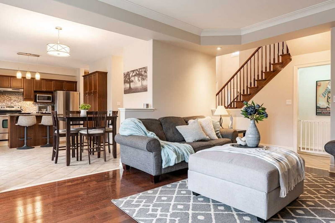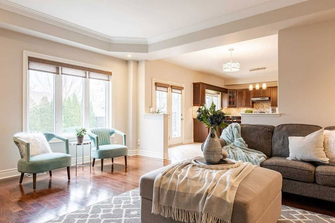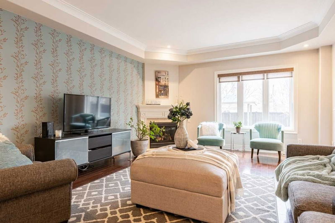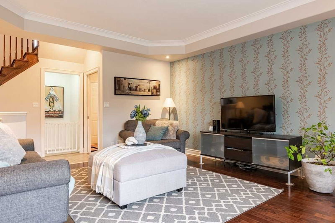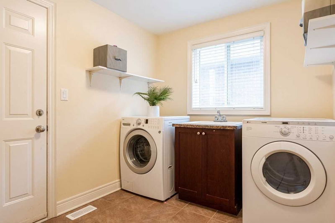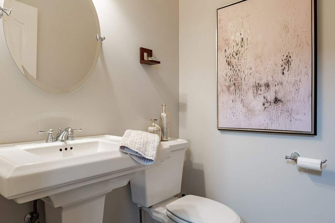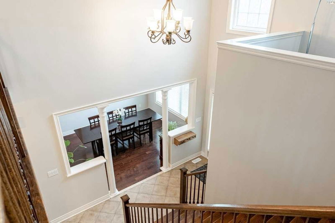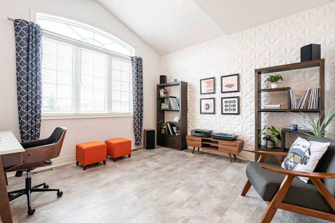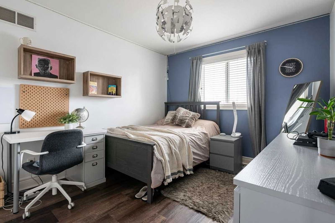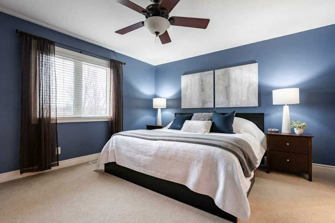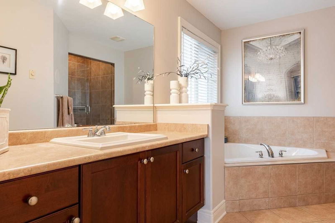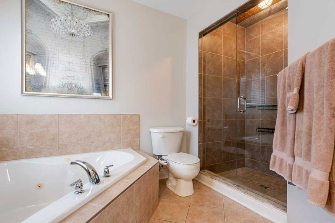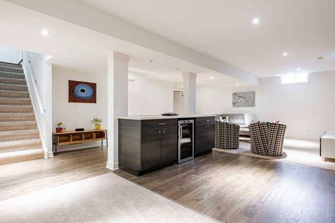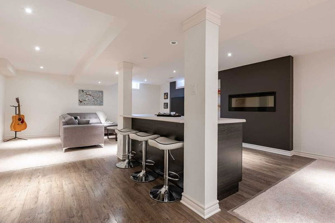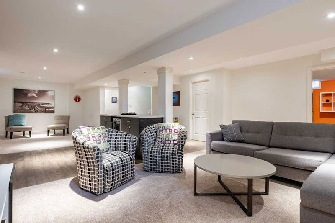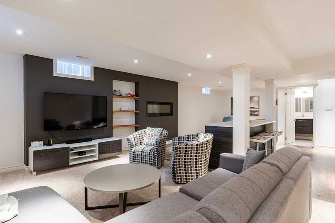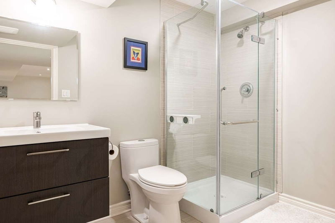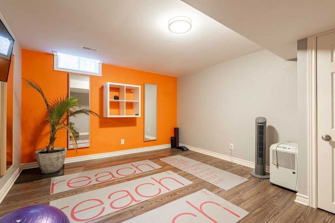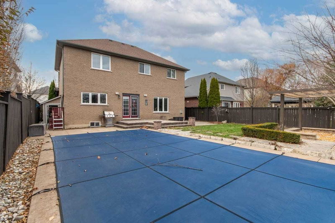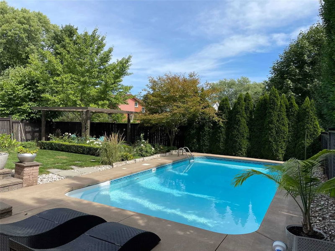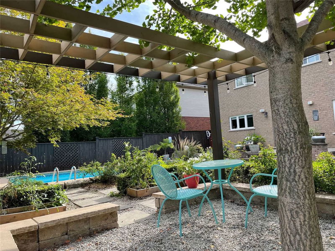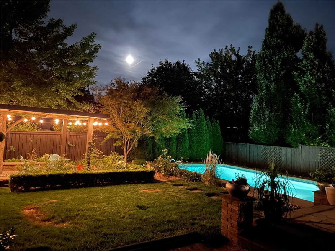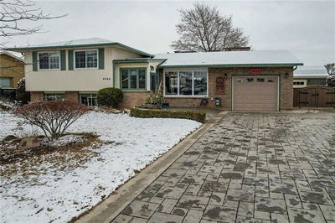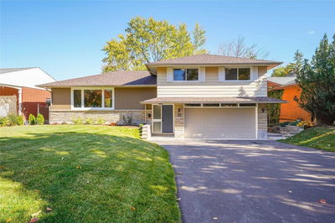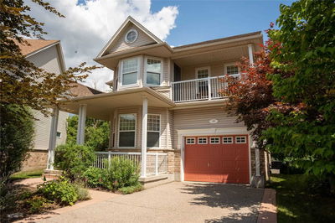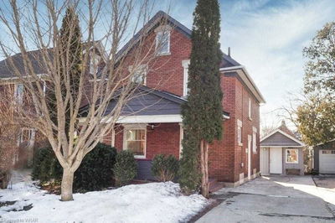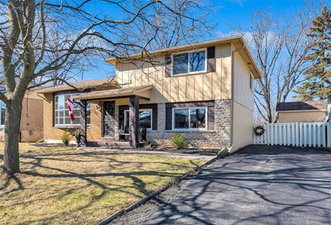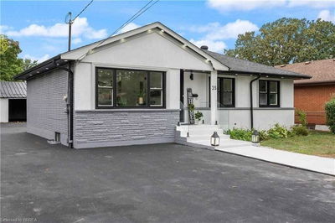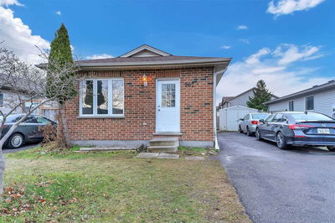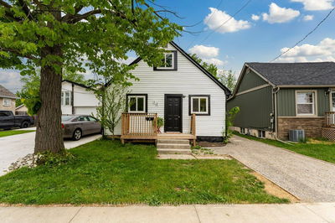Looking For A Family Home That's As Practical As It Is Beautiful? Look No Further. With 2296 Square Feet Of Living Space, There's Plenty Of Room For A Growing Family. Inside, You'll Find Everything You Need For Comfortable & Convenient Living. The 3 Bdrms Are Spacious, With Plenty Of Room For Everyone. The Loft Features A Large Bright Window With Natural Light, Making It The Perfect Spot For A Cozy Reading Nook Or A Creative Workspace. The Heart Of This Home Is The Large Eat-In Kitchen, Granite Counters, A Brkfst Bar & Butler's Pantry. Whether You're Cooking Up A Storm Or Hosting A Dinner Party, This Kitchen Is The Perfect Place To Gather. Glass Sliding Doors Open Up To A Beautiful Stone Patio With An In-Ground Pool, Fully Fenced & A Lovely Pergola That Provides The Perfect Shady Spot. A Fully Finished Basement Comes Complete With A 3Pc Bathroom, Electric Fp, Fam Rm, & Office/Flex Space. Overall, This Amazing Family Home Is The Perfect Blend Of Style, Comfort, & Practicality.
부동산 특징
- 등록 날짜: Thursday, February 23, 2023
- 가상 투어: View Virtual Tour for 48 Welstead Drive
- 도시: St. Catharines
- 중요 교차로: Damson St
- 전체 주소: 48 Welstead Drive, St. Catharines, L2Z 4B3, Ontario, Canada
- 주방: Eat-In Kitchen, Granite Counter, Breakfast Bar
- 가족실: Fireplace Insert, Large Window
- 리스팅 중개사: Re/Max Escarpment Golfi Realty Inc., Brokerage - Disclaimer: The information contained in this listing has not been verified by Re/Max Escarpment Golfi Realty Inc., Brokerage and should be verified by the buyer.

