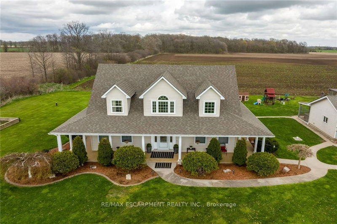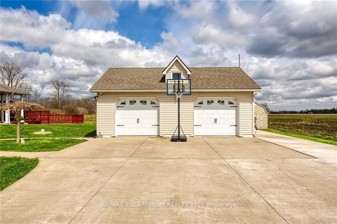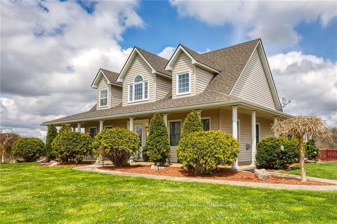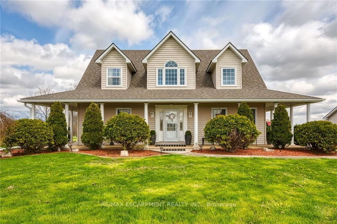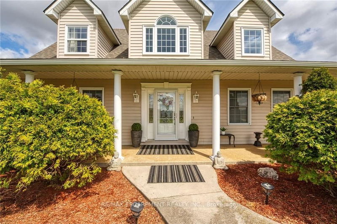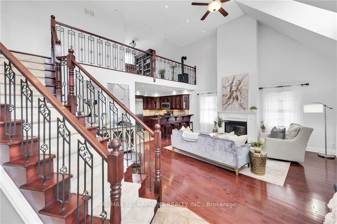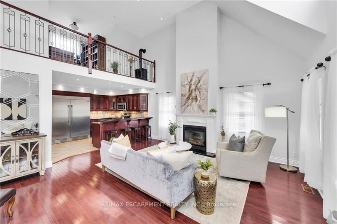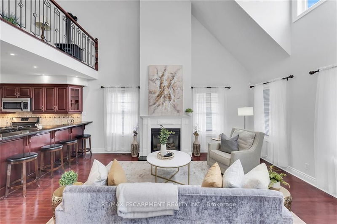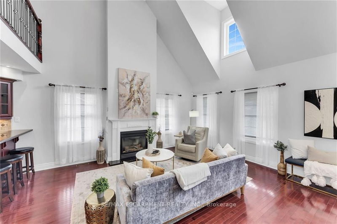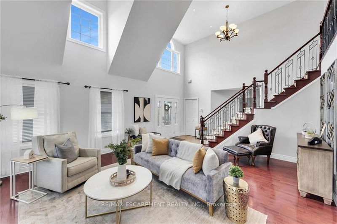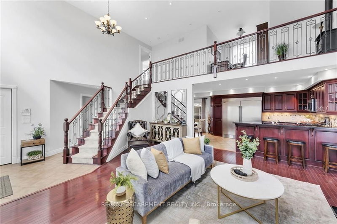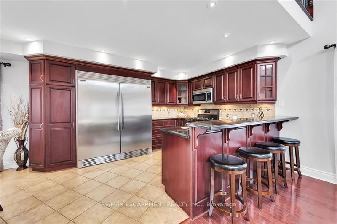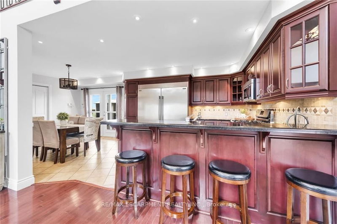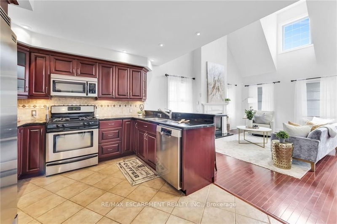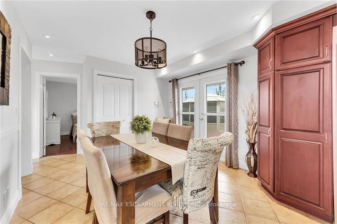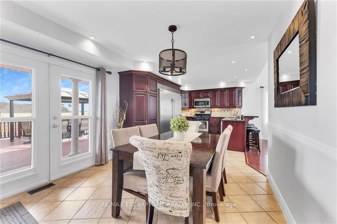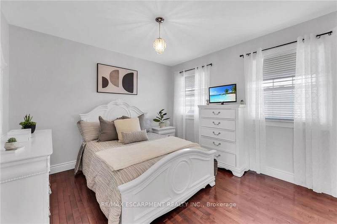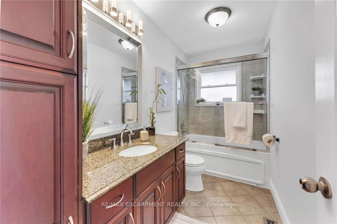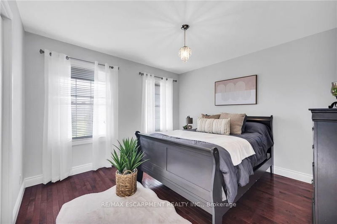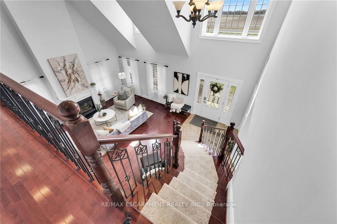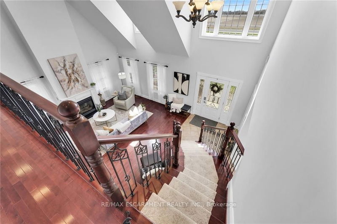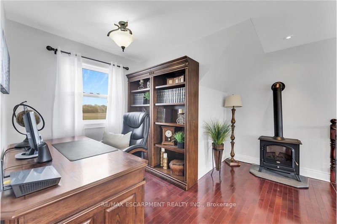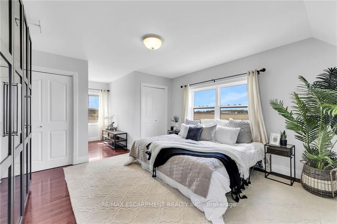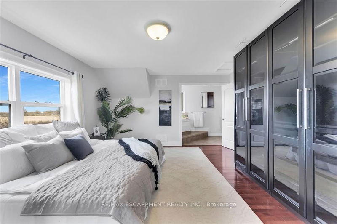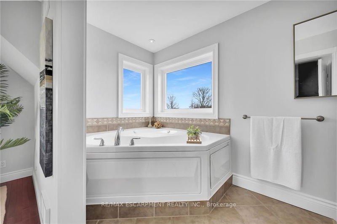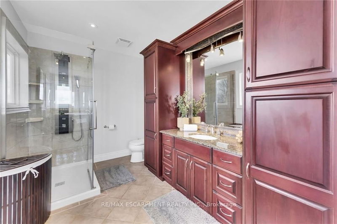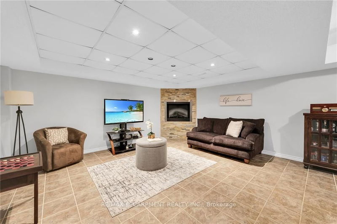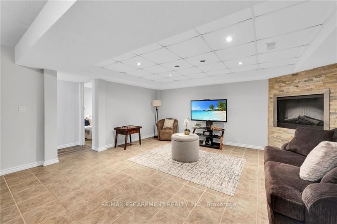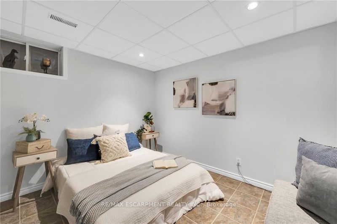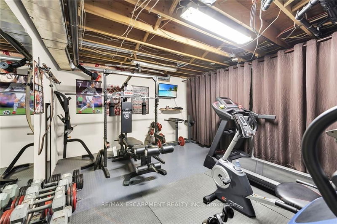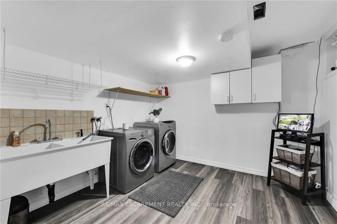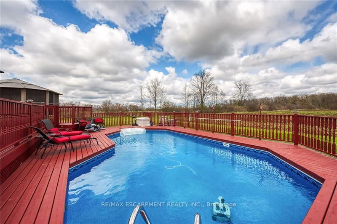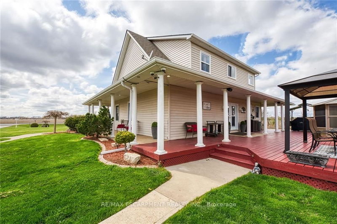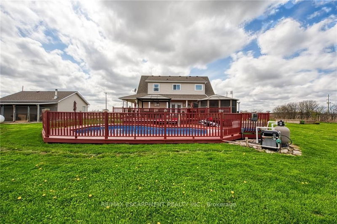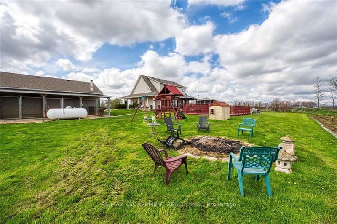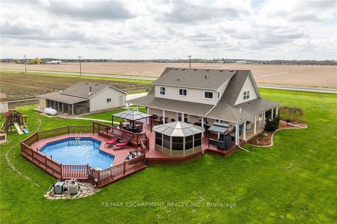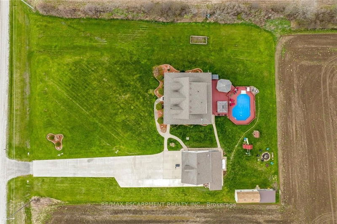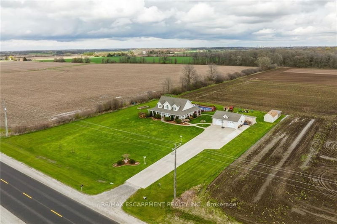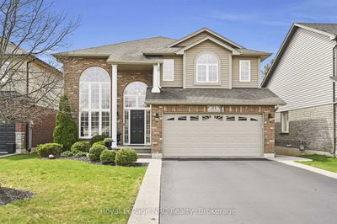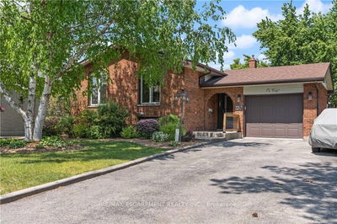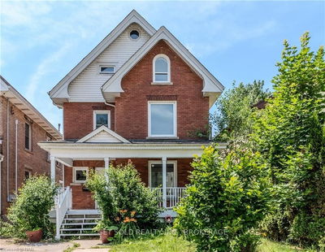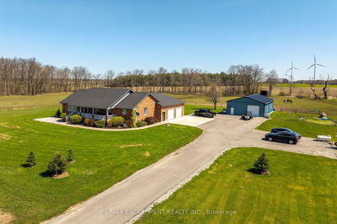Stunning 1 ac "Country Estate". Positioned majestically on this magical canvas is 2005 custom built Cape Cod style home adorned w/ wrap-around covered veranda enhanced, 28x24 det/htd garage/shop + resort-style rear yard boasting salt water/htd pool & hot tub complimented w/792sf of recently stained deck system. Be awestruck upon entering 1827sf loft inspired interior showcasing dramatic 16ft cath. ceilings incorporating distinguished dormers, premium tile & gleaming hardwood flooring. "Chef-Worthy" kitchen highlights main level sports granite countertops - segues to impressive Great room enjoying gas FP - continues to separate dining room incs garden door deck WO, stylish 4pc primary bath & 2 sizeable bedrooms. Solid cherry wood staircase leads to spacious primary bedroom incs chic 4pc jacuzzi en-suite & 2 WI closets + multi-purpose office/bedroom w/railings overlooking main floor. 1102sf lower level introduces family room incs stone FP, bedroom, home gym. Rural Elegence!
부동산 특징
- 등록 날짜: Tuesday, May 02, 2023
- 가상 투어: View Virtual Tour for 2186 #55 Haldimand Road
- 도시: Haldimand
- 이웃/동네: Haldimand
- 전체 주소: 2186 #55 Haldimand Road, Haldimand, N0A 1H0, Ontario, Canada
- 주방: Main
- 가족실: Bsmt
- 리스팅 중개사: Re/Max Escarpment Realty Inc. - Disclaimer: The information contained in this listing has not been verified by Re/Max Escarpment Realty Inc. and should be verified by the buyer.

