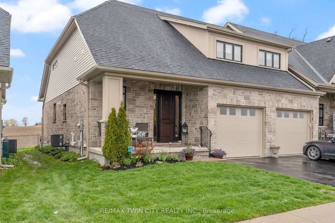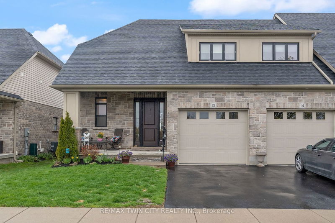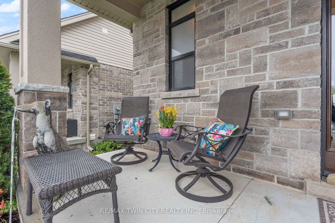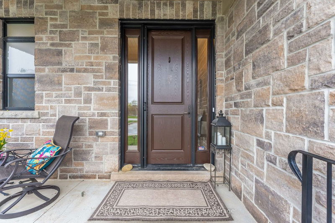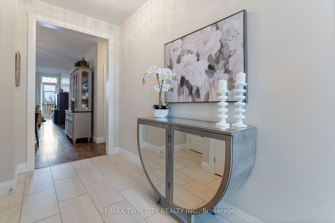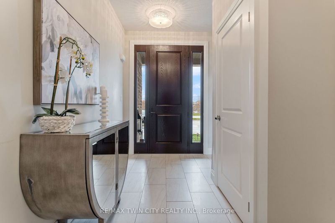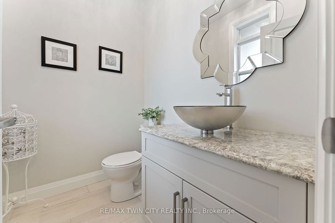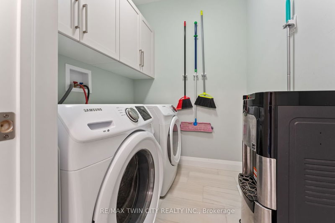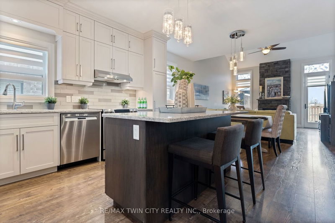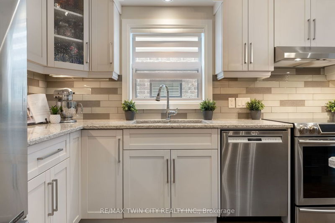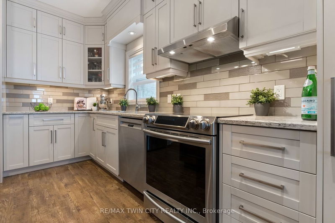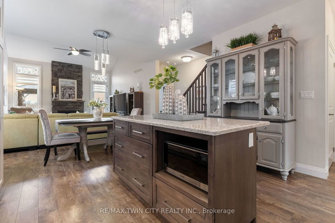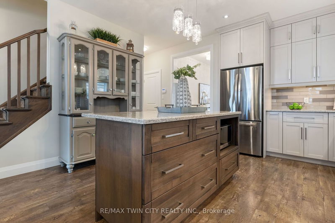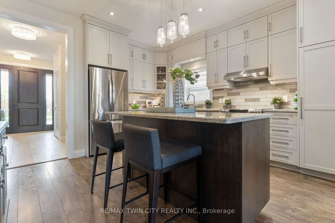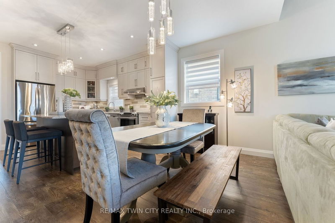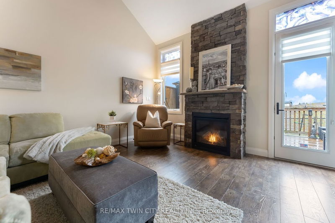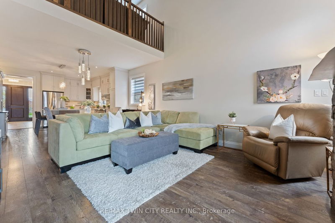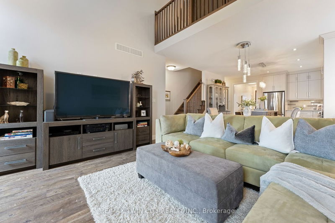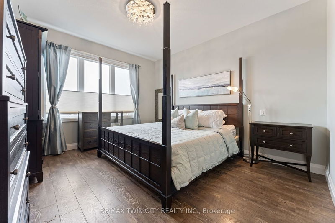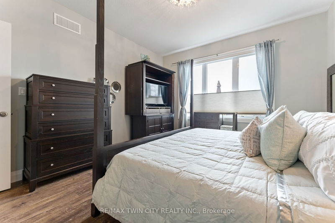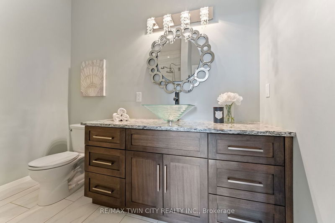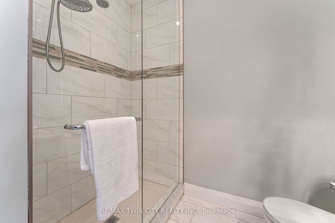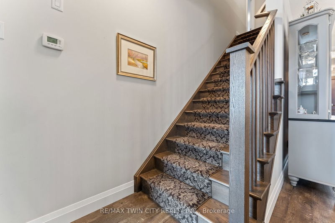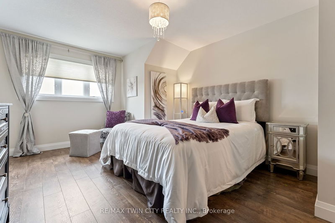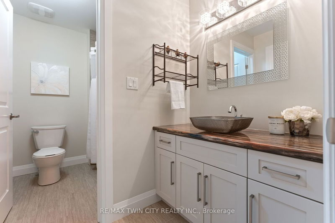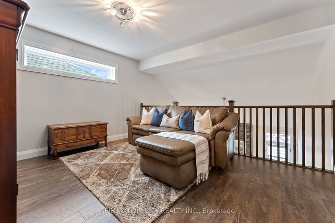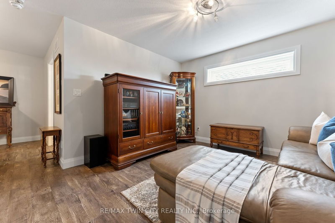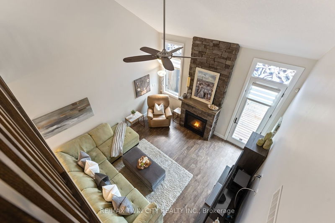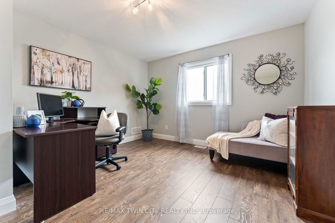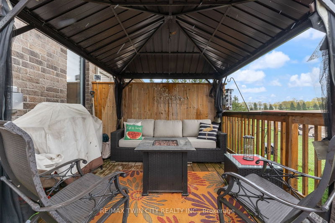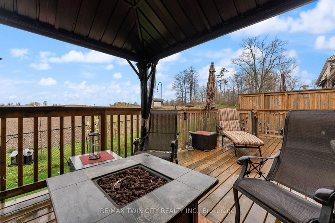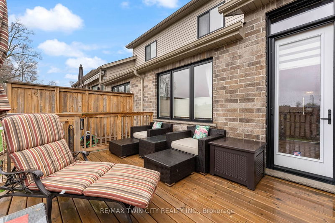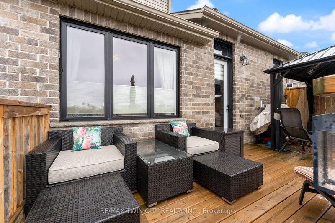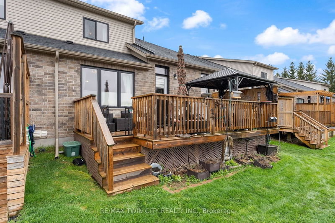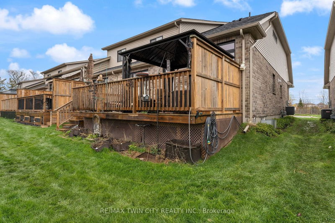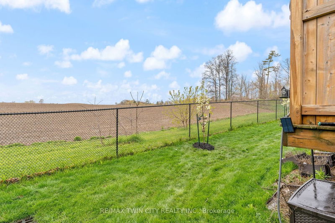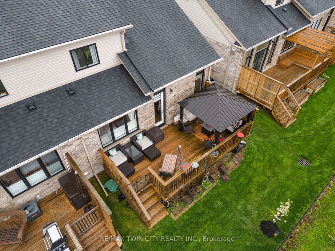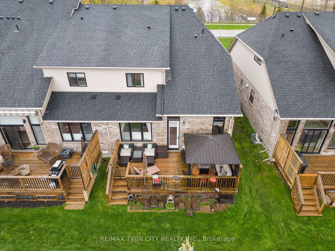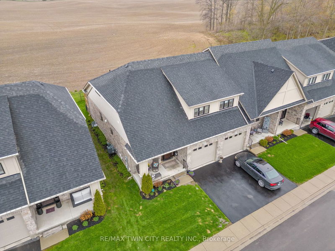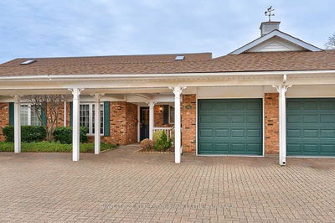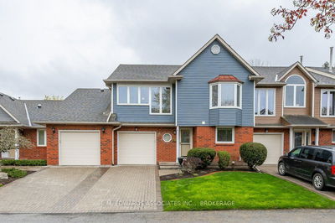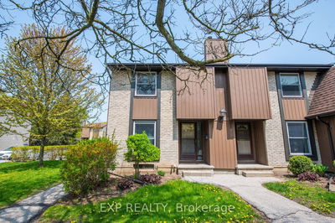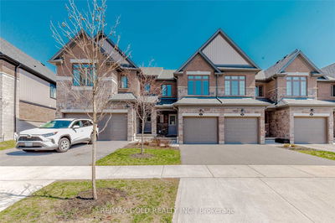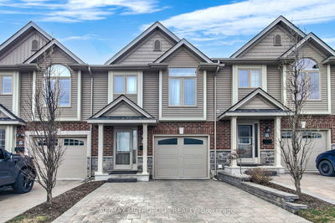Welcome To The Highly Sought After Joseph's Lane Town Bungalows Located In The Quaint Village Of Ayr. This Stunning Bungaloft Offers 3 Bedrooms With The Primary On The Main Level, And 2.5 Bathrooms. Upon Entering You Will Be Greeted With 9 Ft Ceilings And Engineered Hardwood Floors, Leading You Through The Hallway With A Powder Room, Front Closet, And Laundry Room With Built-In Cabinetry. The Open Concept Kitchen/Living/Dining Area, Features Ample Entertaining Space With An Impressive 2 Storey Fireplace. The Kitchen Boasts Ceiling High Cabnetry, Stainless Steel Appliances, Quartz Countertops, A Large Island With Breakfast Bar Seating, And Generous Cabinet Storage With An Additional Built-In Pantry. The Main Floor Primary Bedroom Offers A Large Walk-In Closet And A 3 Pc Ensuite. The Upper Level Features A Lofted Living Area, 2 Spacious Bedrooms Both Containing Walk-In Closets, And A Unique 4 Pc Bath With A Linen Storage. The Unspoiled Basement Awaits Your Personal Touch.
부동산 특징
- 등록 날짜: Thursday, May 04, 2023
- 가상 투어: View Virtual Tour for 15-1126 Swan Street
- 도시: North Dumfries
- 중요 교차로: Hilltop Drive
- 전체 주소: 15-1126 Swan Street, North Dumfries, N0B 1E0, Ontario, Canada
- 주방: Main
- 거실: Main
- 리스팅 중개사: Re/Max Twin City Realty Inc. - Disclaimer: The information contained in this listing has not been verified by Re/Max Twin City Realty Inc. and should be verified by the buyer.

